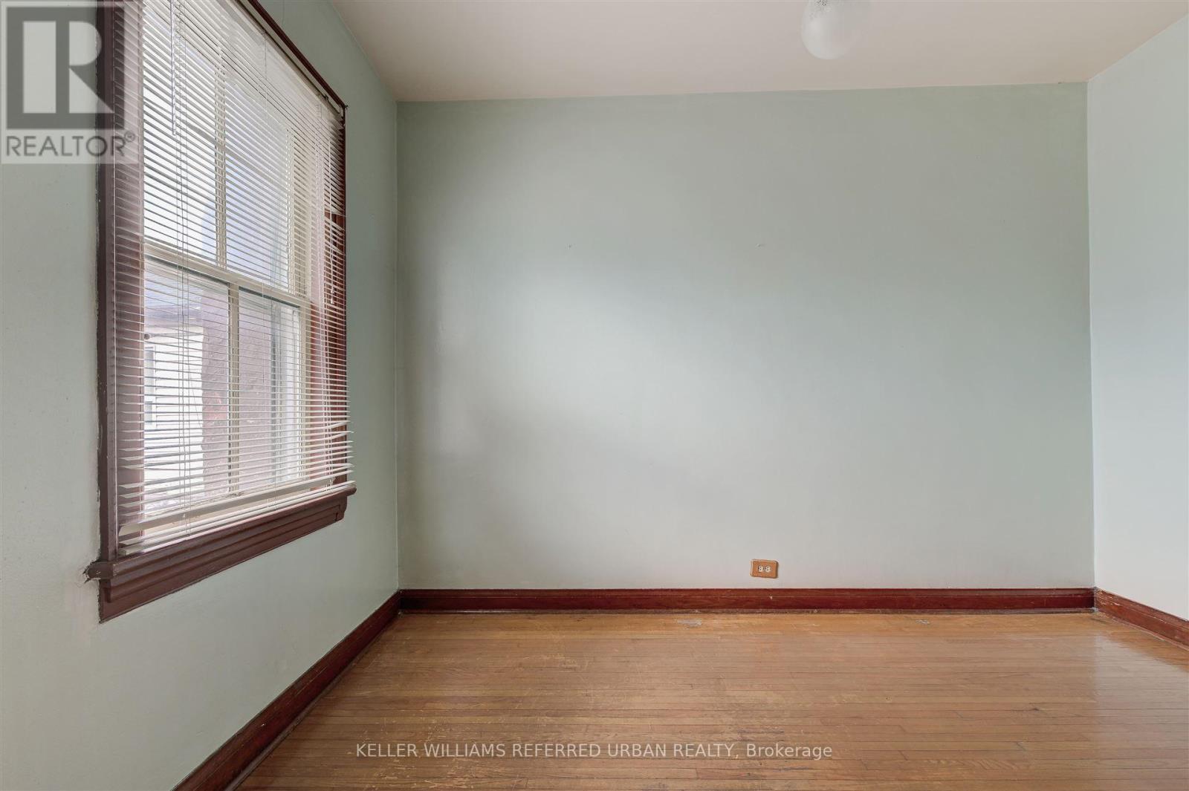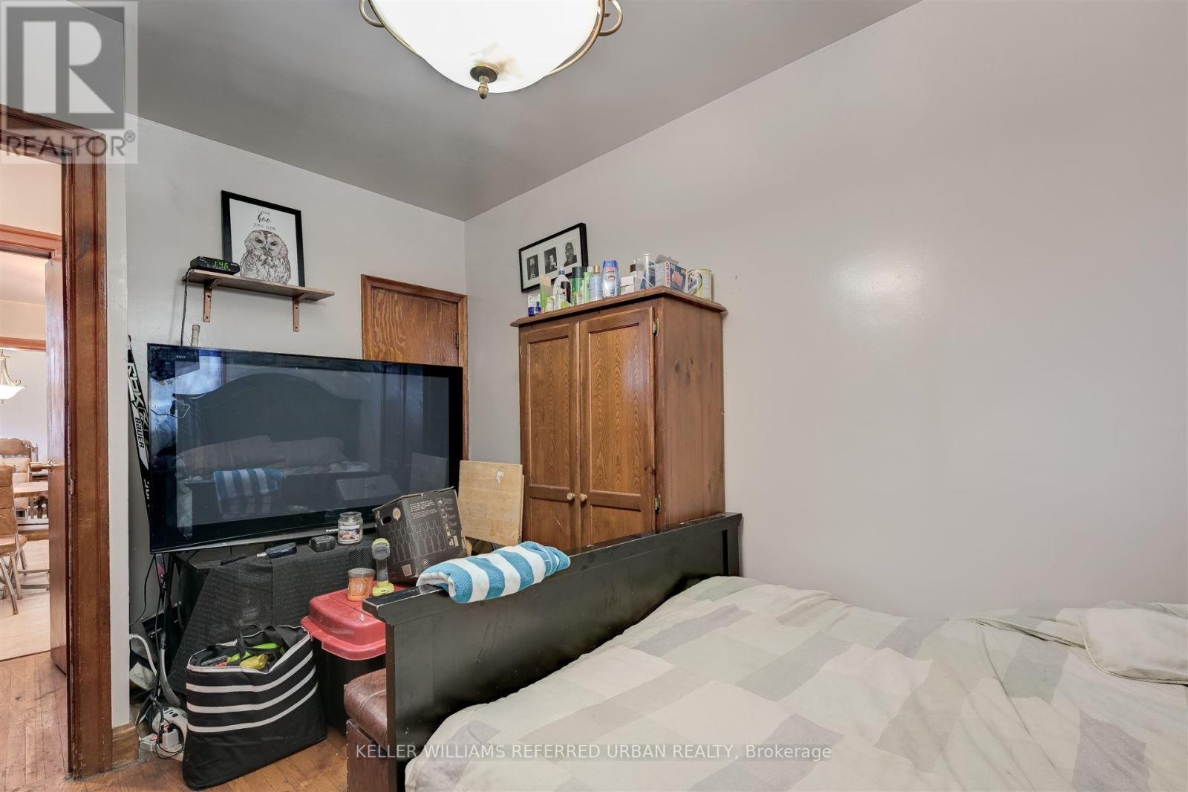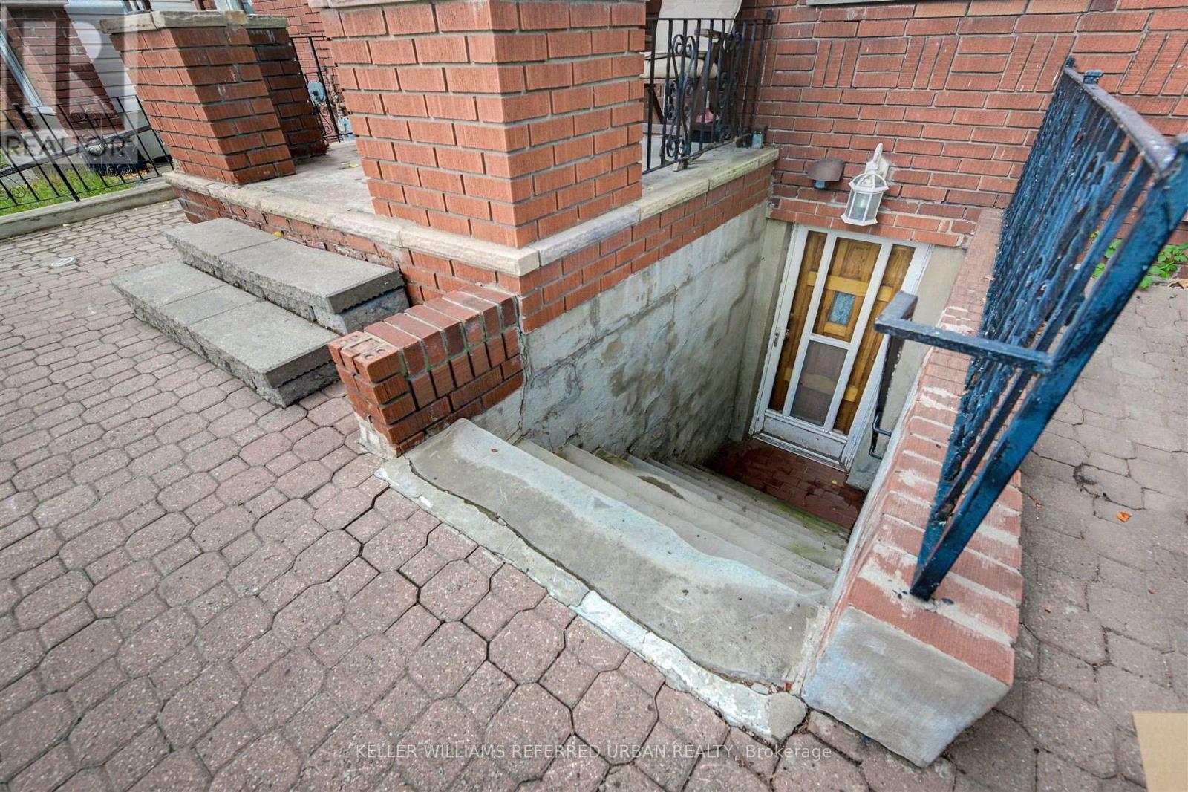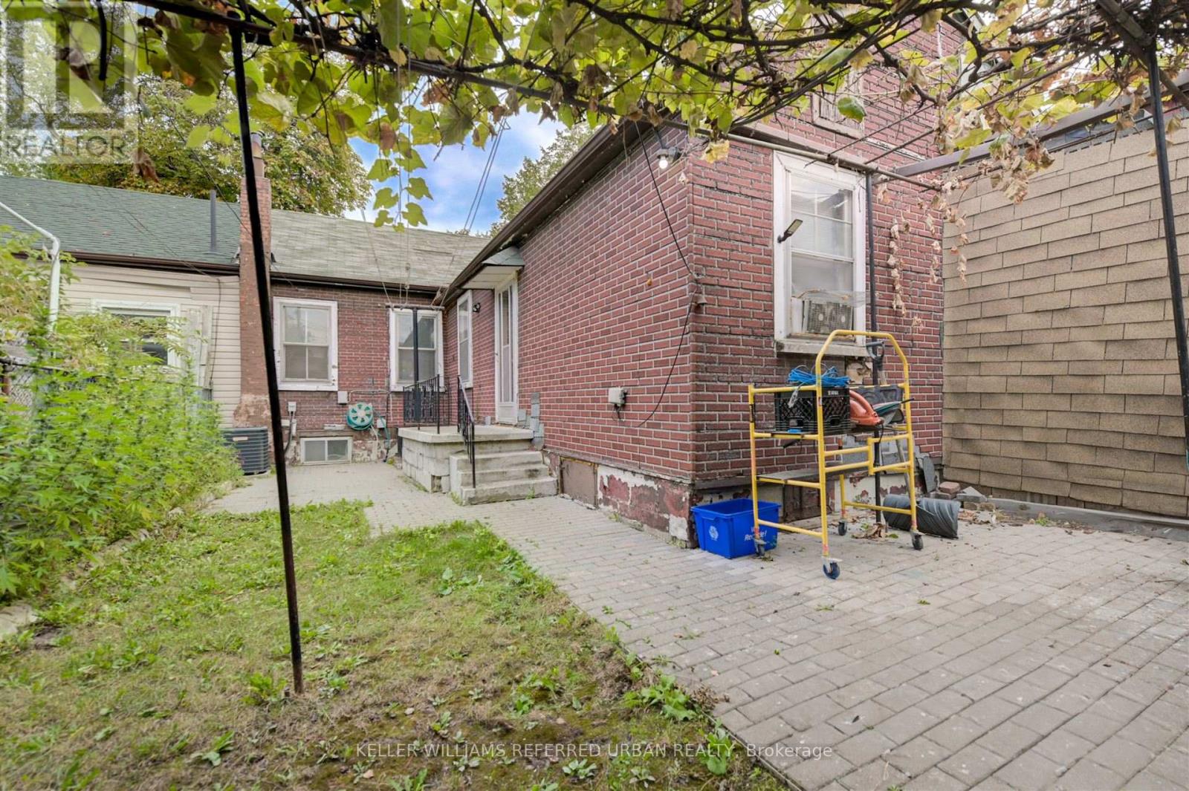3 Bedroom
1 Bathroom
Bungalow
Central Air Conditioning
Forced Air
$899,000
Opportunity Knocks for Homebuyers, Investors, and Renovators! Unique Century-old Rowhouse Bungalow nestled in the heart of Prime Central Toronto. 23.82ft wide lot, Welcoming front yard & porch w/ a Deceptively Spacious interior. First time offered in over 50 years! Create something Special with this budget-friendly, 3-bedroom home. Original details and Mouldings! High ceilings! Large Windows! Two Separate Basement Entrances! Fully Fenced Back Yard! Double Car Garage! Potential for Laneway Suite! Loads Of Possibilities w/ Unparalleled Convenience - 2nd most walkable neighborhood in Toronto with a 98 Walk Score. Enjoy easy access to Public Transportation, Kensington Market, Baldwin Village, Chinatown, Parks, Hospitals, University of Toronto, Excellent shops, vibrant restaurants and the Art Gallery of Ontario. Perfect blend of value, convenience, and community. **** EXTRAS **** Property Is Being Sold In An \"As-Is\" condition. Original Survey Available (id:27910)
Property Details
|
MLS® Number
|
C9358413 |
|
Property Type
|
Single Family |
|
Community Name
|
Kensington-Chinatown |
|
AmenitiesNearBy
|
Hospital, Park, Public Transit, Place Of Worship, Schools |
|
Features
|
Lane |
|
ParkingSpaceTotal
|
2 |
|
Structure
|
Porch |
Building
|
BathroomTotal
|
1 |
|
BedroomsAboveGround
|
3 |
|
BedroomsTotal
|
3 |
|
Appliances
|
Garage Door Opener Remote(s), Dryer, Refrigerator, Stove, Window Coverings |
|
ArchitecturalStyle
|
Bungalow |
|
BasementDevelopment
|
Finished |
|
BasementFeatures
|
Separate Entrance |
|
BasementType
|
N/a (finished) |
|
ConstructionStyleAttachment
|
Attached |
|
CoolingType
|
Central Air Conditioning |
|
ExteriorFinish
|
Brick Facing, Insul Brick |
|
FireProtection
|
Smoke Detectors |
|
FlooringType
|
Ceramic |
|
FoundationType
|
Block |
|
HeatingFuel
|
Natural Gas |
|
HeatingType
|
Forced Air |
|
StoriesTotal
|
1 |
|
Type
|
Row / Townhouse |
|
UtilityWater
|
Municipal Water |
Parking
Land
|
Acreage
|
No |
|
FenceType
|
Fenced Yard |
|
LandAmenities
|
Hospital, Park, Public Transit, Place Of Worship, Schools |
|
Sewer
|
Sanitary Sewer |
|
SizeDepth
|
100 Ft |
|
SizeFrontage
|
23 Ft ,9 In |
|
SizeIrregular
|
23.82 X 100 Ft |
|
SizeTotalText
|
23.82 X 100 Ft |
Rooms
| Level |
Type |
Length |
Width |
Dimensions |
|
Basement |
Family Room |
7.5 m |
4.03 m |
7.5 m x 4.03 m |
|
Basement |
Kitchen |
3.4 m |
2.53 m |
3.4 m x 2.53 m |
|
Main Level |
Living Room |
3.75 m |
3.16 m |
3.75 m x 3.16 m |
|
Main Level |
Dining Room |
4.24 m |
3.75 m |
4.24 m x 3.75 m |
|
Main Level |
Bedroom |
2.76 m |
2.6 m |
2.76 m x 2.6 m |
|
Main Level |
Bedroom 2 |
3.78 m |
2.6 m |
3.78 m x 2.6 m |
|
Main Level |
Bedroom 3 |
3.5 m |
2.86 m |
3.5 m x 2.86 m |
|
Main Level |
Kitchen |
3.5 m |
2.8 m |
3.5 m x 2.8 m |
Utilities
|
Cable
|
Available |
|
Sewer
|
Installed |
































