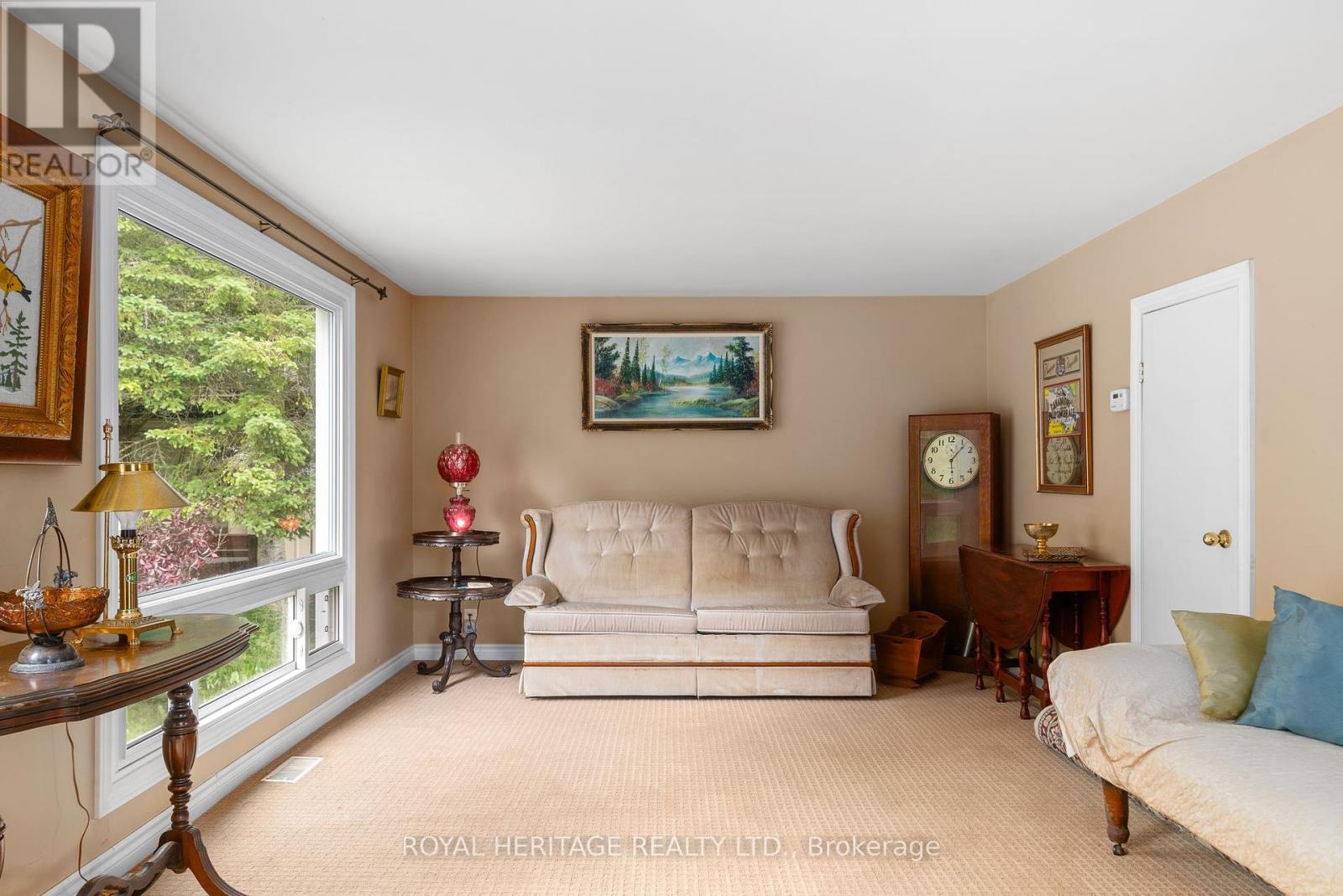2 Bedroom
1 Bathroom
Bungalow
Fireplace
Forced Air
Waterfront
$379,900
This is a stunning traditional Canadian cottage that was converted into a year-round home in 1995, and it now boasts a BRAND NEW SEPTIC system as of June 2024. The property has been in the family since the 1960s and is located less than 10 minutes from the charming town of Marmora, which has all the necessary amenities such as grocery stores, pharmacies, boutiques and restaurants. The local Hospital in Campbellford is just 20 minutes away. The home features breathtaking, soaring plank cathedral ceilings with a propane free-standing stove set against a backdrop of stacked stone veneer. There are two bedrooms, each with a double closet or a walk-in closet. The family room, added in 1987, could easily be reconfigured to create more bedrooms or kept as additional living space. The property is situated just one lot away from the private Deeded access and offers a park-like setting, beach, docking, and overflow parking. Recent upgrades include a propane furnace, new flooring, large windows in the family room, and a new roof, all of which have been installed since 2016. The brand new septic was installed in May/June 2024 ($32K). The home is perfectly located near the end of a dead-end road and backs on to a bluff, ensuring peace and privacy throughout. This is a great opportunity for year-round living or for a summer cottage with options to rent out and help offset the cost. Crowe Lake is known for its clean waters that attract summer fun-seekers as well as its great year-round fishing. Marmora is located 40 minutes from the 401 and 1.5 hours east of the GTA making it perfect for a family getaway. Available for a quick closing, so you could be in before the summer really ramps up. **** EXTRAS **** Fully furnished (id:27910)
Property Details
|
MLS® Number
|
X8407250 |
|
Property Type
|
Single Family |
|
Amenities Near By
|
Beach |
|
Community Features
|
Fishing, School Bus |
|
Features
|
Level Lot, Wooded Area, Flat Site, Hilly, Sump Pump |
|
Parking Space Total
|
4 |
|
Structure
|
Porch |
|
View Type
|
Lake View |
|
Water Front Type
|
Waterfront |
Building
|
Bathroom Total
|
1 |
|
Bedrooms Above Ground
|
2 |
|
Bedrooms Total
|
2 |
|
Appliances
|
Water Heater, Furniture |
|
Architectural Style
|
Bungalow |
|
Ceiling Type
|
Suspended Ceiling |
|
Construction Style Attachment
|
Detached |
|
Exterior Finish
|
Vinyl Siding |
|
Fireplace Present
|
Yes |
|
Fireplace Total
|
1 |
|
Foundation Type
|
Block |
|
Heating Fuel
|
Propane |
|
Heating Type
|
Forced Air |
|
Stories Total
|
1 |
|
Type
|
House |
Land
|
Access Type
|
Year-round Access, Private Docking |
|
Acreage
|
No |
|
Land Amenities
|
Beach |
|
Sewer
|
Septic System |
|
Size Irregular
|
66 X 200 Ft |
|
Size Total Text
|
66 X 200 Ft|under 1/2 Acre |
Rooms
| Level |
Type |
Length |
Width |
Dimensions |
|
Main Level |
Sunroom |
7.1 m |
8.15 m |
7.1 m x 8.15 m |
|
Main Level |
Eating Area |
4.19 m |
2.92 m |
4.19 m x 2.92 m |
|
Main Level |
Kitchen |
2.92 m |
2.92 m |
2.92 m x 2.92 m |
|
Main Level |
Living Room |
2.92 m |
2.92 m |
2.92 m x 2.92 m |
|
Main Level |
Dining Room |
4.19 m |
2.94 m |
4.19 m x 2.94 m |
|
Main Level |
Family Room |
7.1 m |
4.81 m |
7.1 m x 4.81 m |
|
Main Level |
Bedroom |
3.59 m |
2.57 m |
3.59 m x 2.57 m |
|
Main Level |
Bedroom 2 |
2.96 m |
2.54 m |
2.96 m x 2.54 m |
|
Main Level |
Bathroom |
|
|
Measurements not available |






































