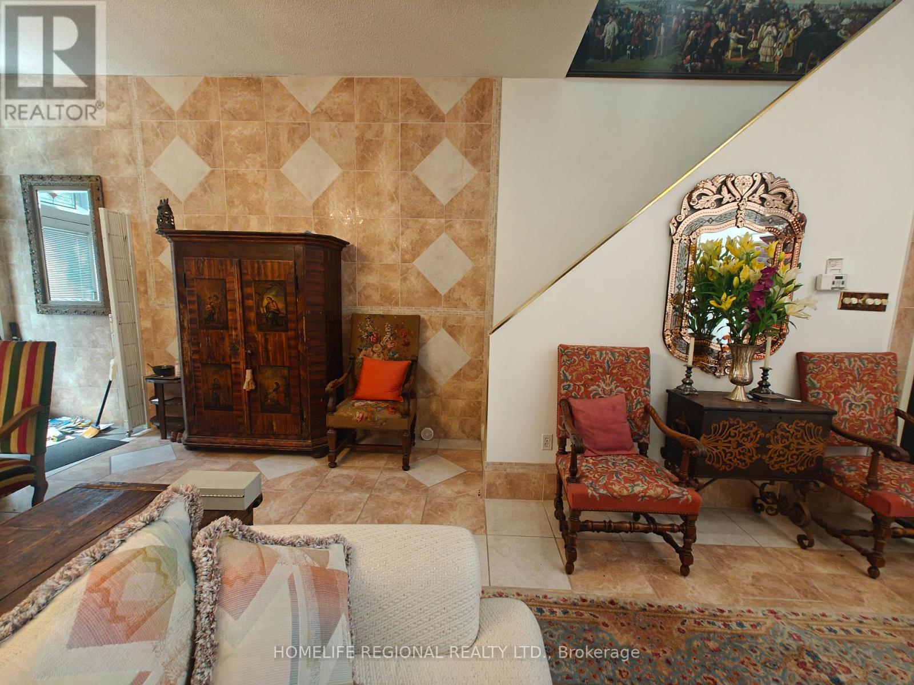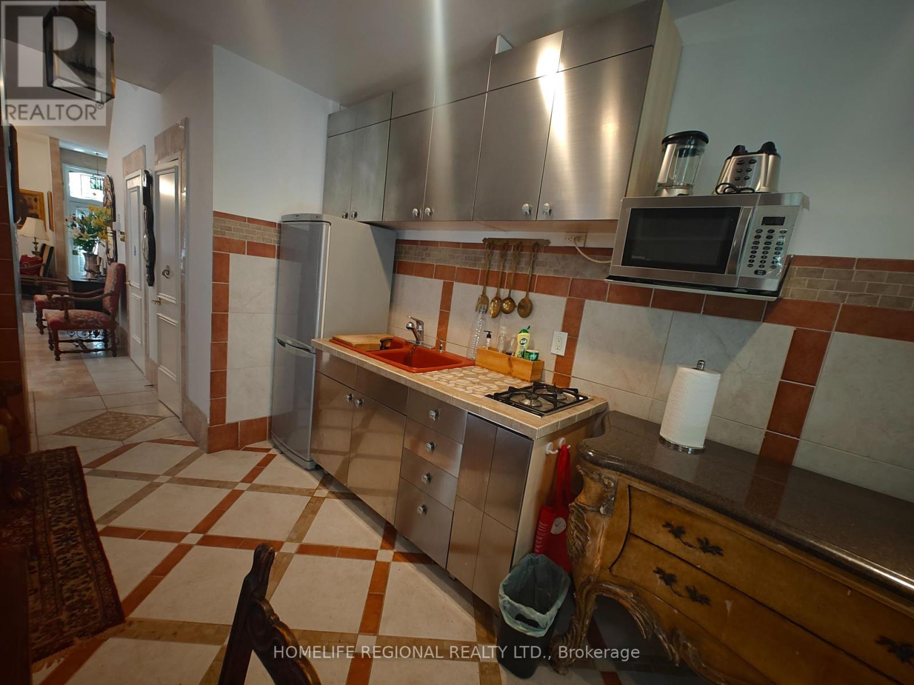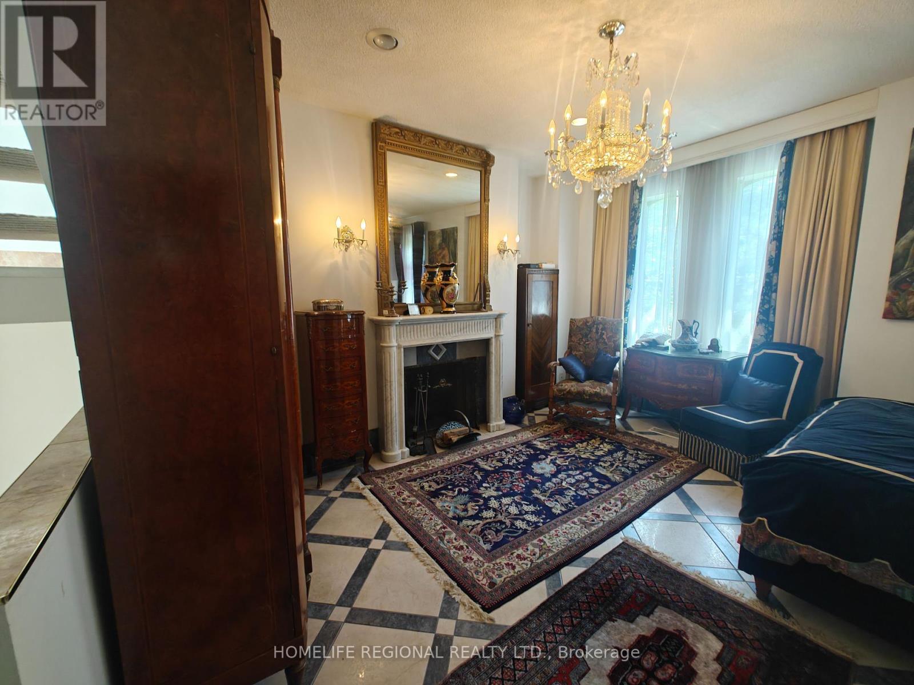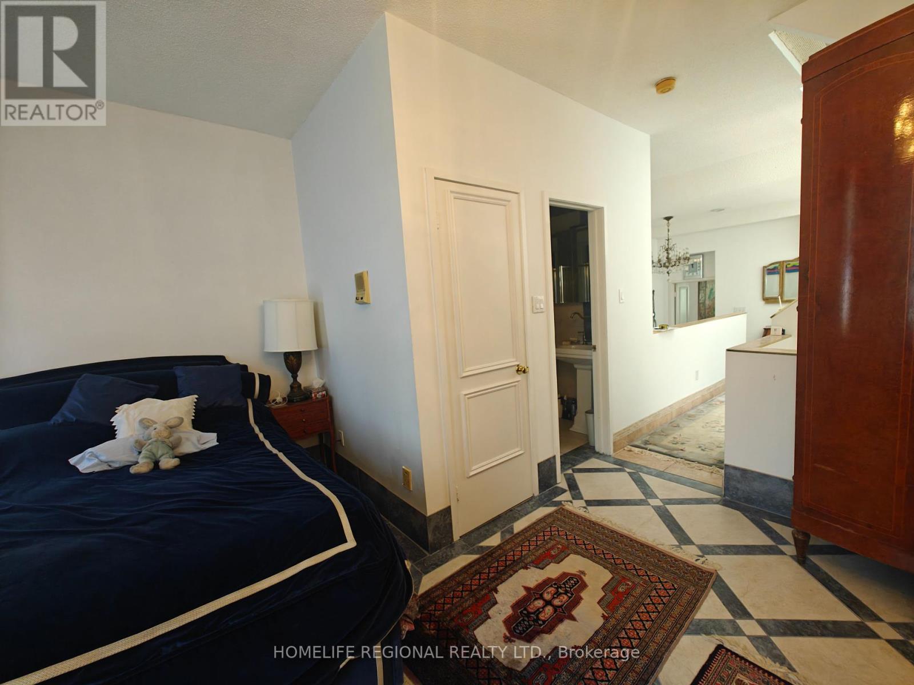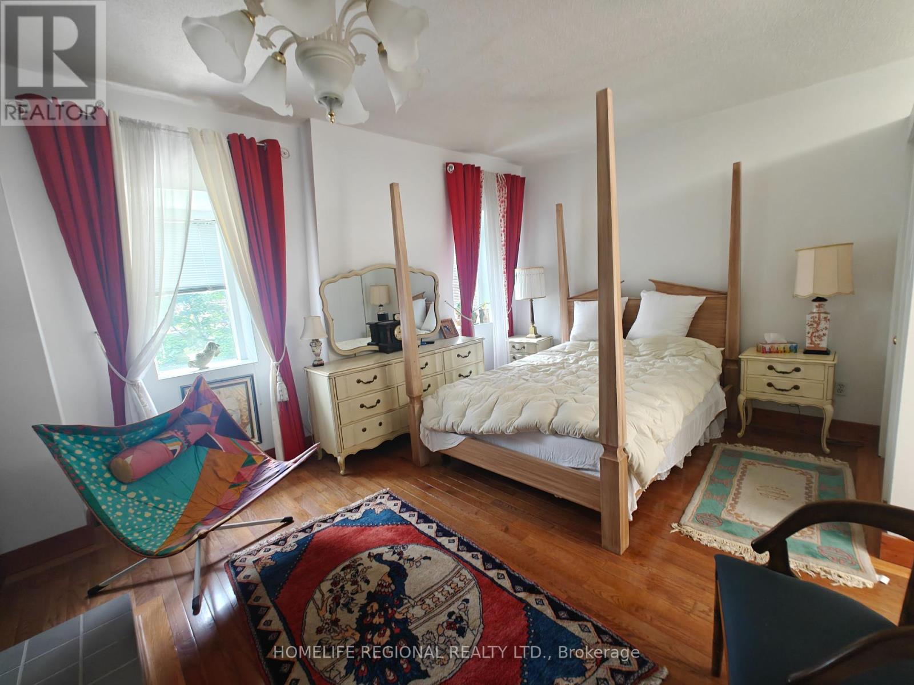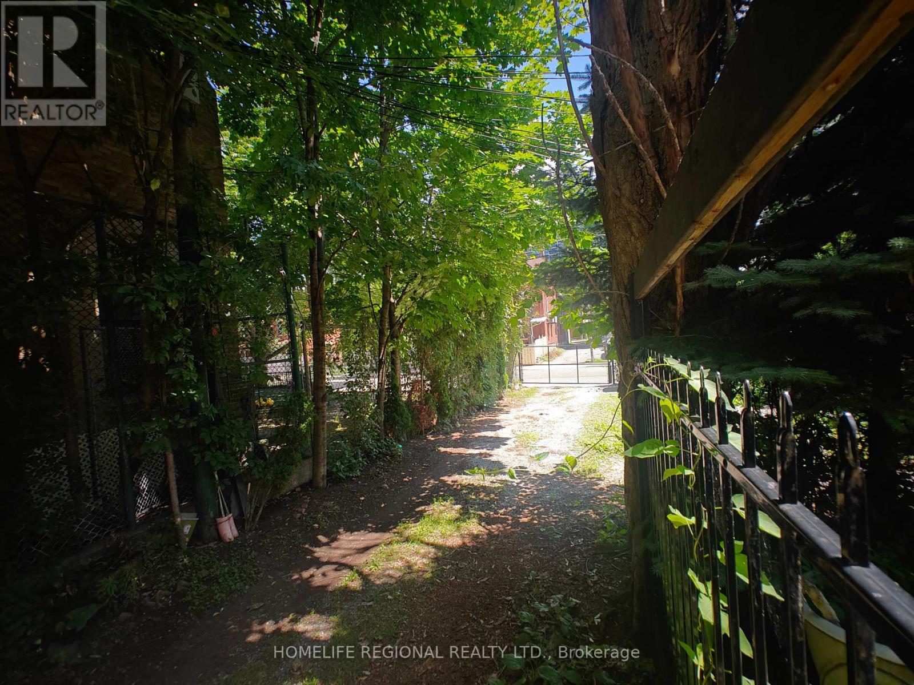3 Bedroom
3 Bathroom
Fireplace
Central Air Conditioning
Forced Air
$1,450,000
Rare opportunity to own this very unique Heritage home! Exposed brick high ceiling on main floor plus soaring 20 plus feet dining room open ceiling. This one of a kind home features an enclosed solarium, a walkout deck from the 3rd floor and 1 car parking at the rear. Truly a one of a kind home in this rapidly developing neighborhood. The Jarvis & Queen St. West subway station is already underway! **** EXTRAS **** Very large 19 feet by 10 feet 5 inches deck on the third floor! (id:27910)
Property Details
|
MLS® Number
|
C8489152 |
|
Property Type
|
Single Family |
|
Community Name
|
Moss Park |
|
Features
|
Lane |
|
Parking Space Total
|
1 |
Building
|
Bathroom Total
|
3 |
|
Bedrooms Above Ground
|
3 |
|
Bedrooms Total
|
3 |
|
Appliances
|
Dryer, Refrigerator, Washer, Window Coverings |
|
Basement Development
|
Finished |
|
Basement Type
|
N/a (finished) |
|
Construction Style Attachment
|
Attached |
|
Cooling Type
|
Central Air Conditioning |
|
Exterior Finish
|
Brick |
|
Fireplace Present
|
Yes |
|
Foundation Type
|
Unknown |
|
Heating Fuel
|
Natural Gas |
|
Heating Type
|
Forced Air |
|
Stories Total
|
3 |
|
Type
|
Row / Townhouse |
|
Utility Water
|
Municipal Water |
Land
|
Acreage
|
No |
|
Sewer
|
Sanitary Sewer |
|
Size Irregular
|
18.5 X 89.17 Ft |
|
Size Total Text
|
18.5 X 89.17 Ft |
Rooms
| Level |
Type |
Length |
Width |
Dimensions |
|
Second Level |
Bedroom |
3.09 m |
5.43 m |
3.09 m x 5.43 m |
|
Second Level |
Bedroom |
4.69 m |
4.41 m |
4.69 m x 4.41 m |
|
Third Level |
Primary Bedroom |
3.6 m |
4.64 m |
3.6 m x 4.64 m |
|
Basement |
Recreational, Games Room |
4.26 m |
5.48 m |
4.26 m x 5.48 m |
|
Basement |
Laundry Room |
2.53 m |
1.62 m |
2.53 m x 1.62 m |
|
Main Level |
Foyer |
1.21 m |
1.21 m |
1.21 m x 1.21 m |
|
Main Level |
Living Room |
3.65 m |
3.35 m |
3.65 m x 3.35 m |
|
Main Level |
Dining Room |
5.28 m |
3.35 m |
5.28 m x 3.35 m |
|
Main Level |
Kitchen |
4.72 m |
2.99 m |
4.72 m x 2.99 m |
|
Main Level |
Sunroom |
5.94 m |
2 m |
5.94 m x 2 m |






