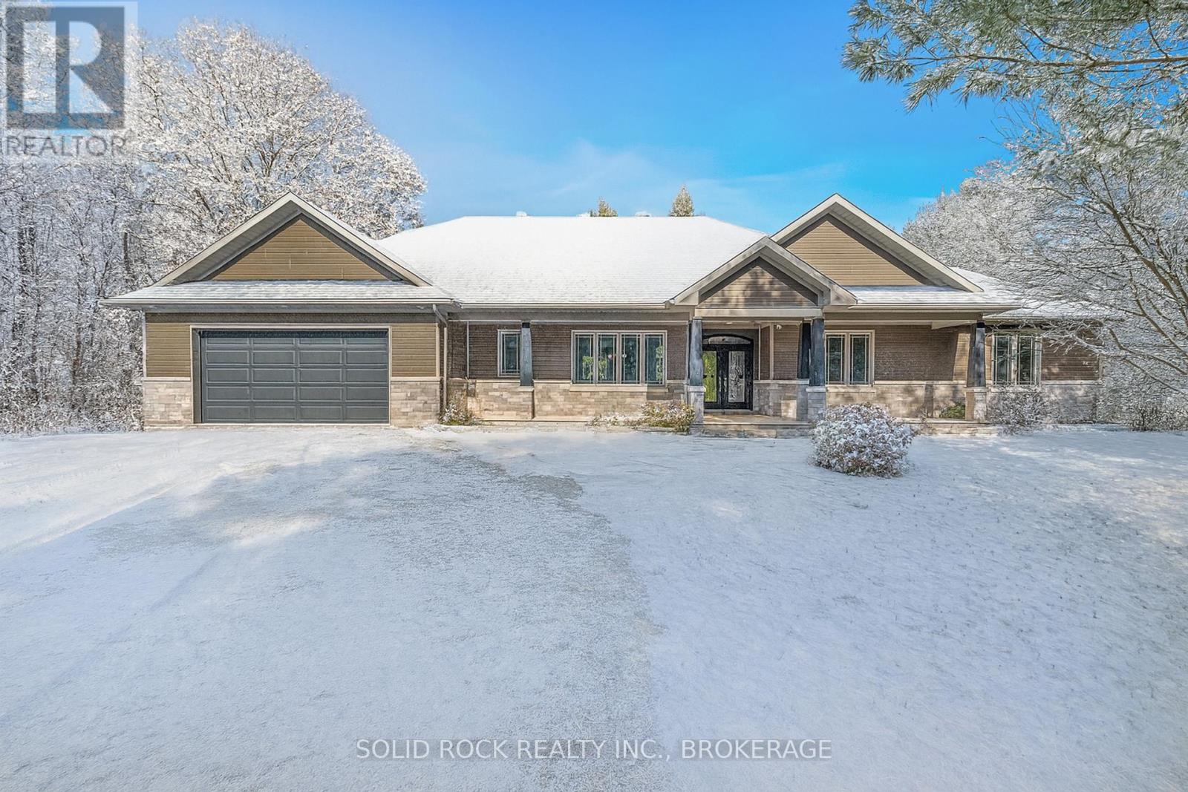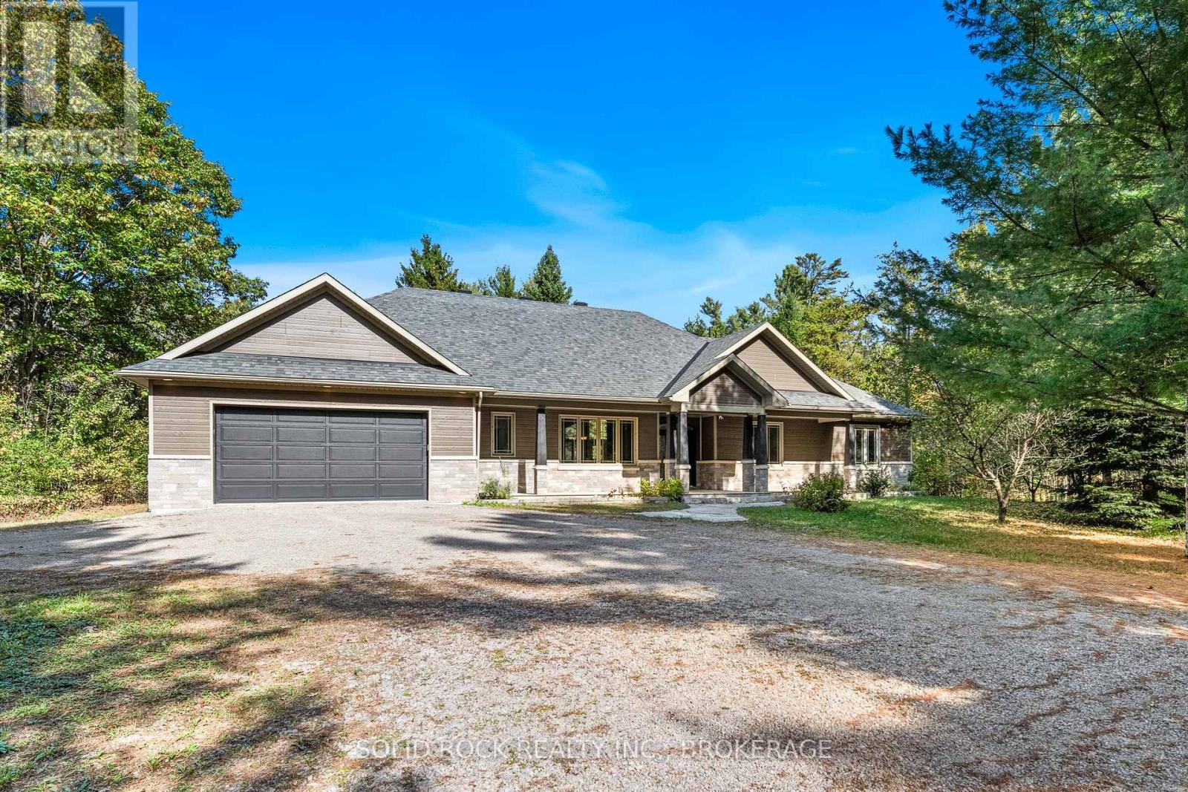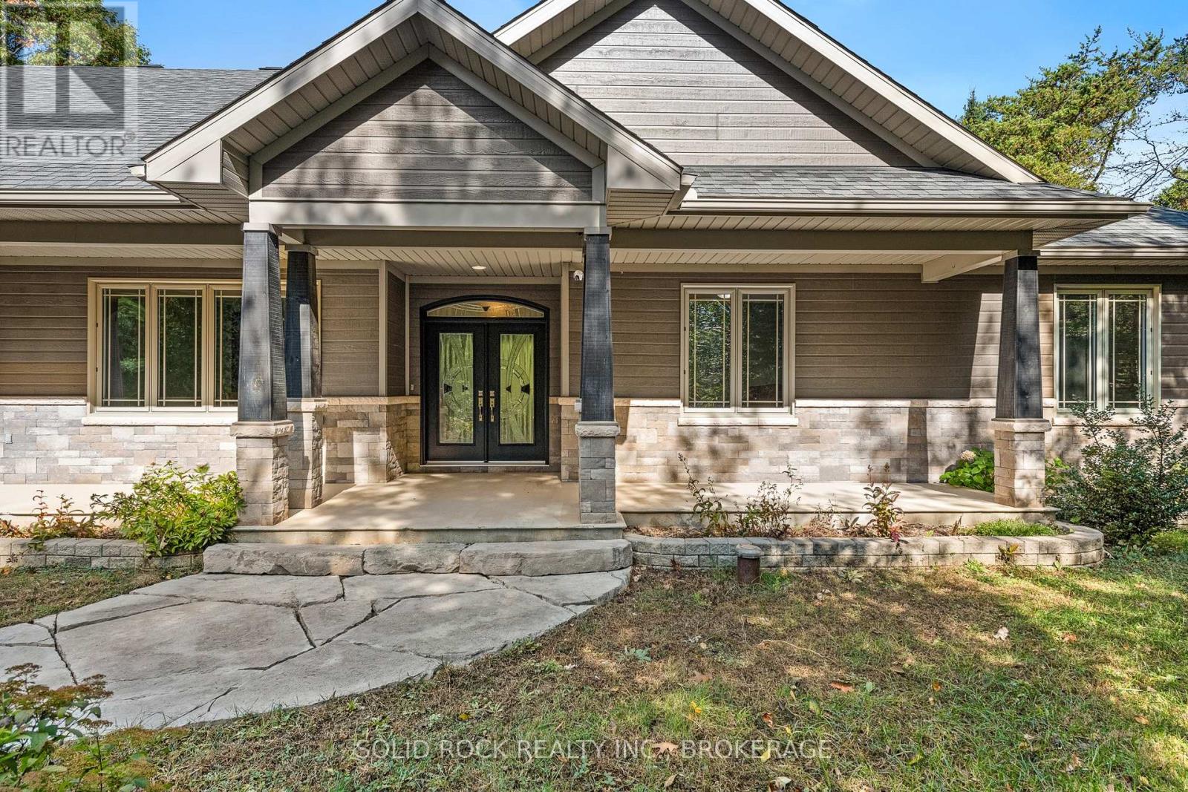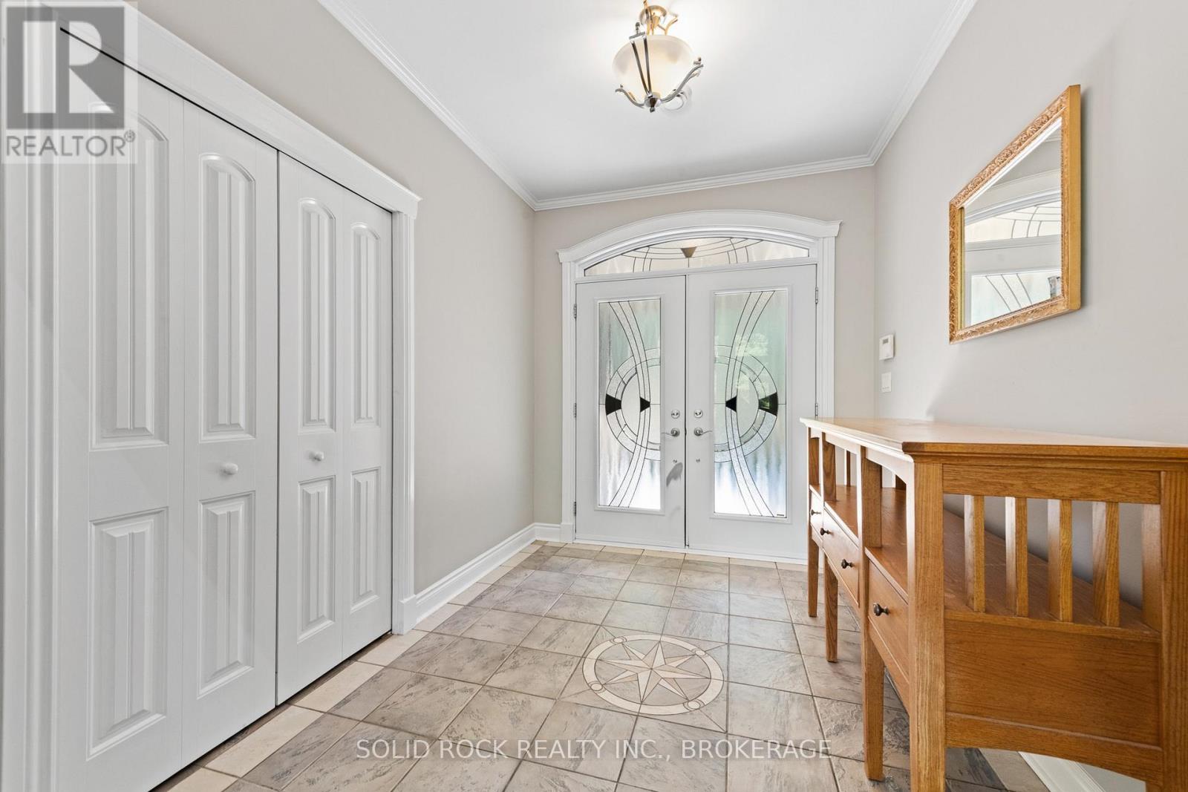ACTIVE
132 Western Avenue Drummond/north Elmsley, Ontario K7A 4S4
$899,900
3 Beds 3 Bath 2,500 - 3,000 ft<sup>2</sup>
BungalowCentral Air ConditioningRadiant Heat
Welcome to 132 Western Avenue, where craftsmanship meets modern luxury. This beautifully designed 2,539 sq. ft.+/- residence offers a rare blend of comfort, elegance, and efficiency. All of which is set on an estate lot in the desirable Pines subdivision. Outside, the home's privacy and curb appeal shines, with its mature trees and manicured stone entry way, only allowing a glimpse of the homes timeless elegance. Step inside to discover the warmth of in-floor radiant heating throughout, creating an inviting atmosphere year-round. The open-concept main living area features a soaring 13 ft. vaulted ceiling, flooding the space with natural light and offering a gas line ready for your dream fireplace centrepiece. The chef's kitchen is a true showstopper, boasting custom wild cherry cabinetry, granite countertops, and premium Thermador appliances, a perfect combination of function and style for both everyday living and entertaining. Retreat to the spacious primary suite, where you'll find a luxurious ensuite bathroom with an air massage tub, while two additional bedrooms and a versatile den provide ample space for family, guests, or a home office. The attached, heated, oversized garage boasts ample storage space, convenience and comfort through every season. This residence is more than just a home, it's an elevated lifestyle. Tucked away in a tranquil, family-friendly neighbourhood, it offers the perfect blend of refined living and quiet retreat, all just minutes from the abundant amenities and charm of Smiths Falls. (id:28469)
Property Details
- MLS® Number
- X12464254
- Property Type
- Single Family
- Community Name
- 903 - Drummond/North Elmsley (North Elmsley) Twp
- Features
- Irregular Lot Size, Sloping
- Parking Space Total
- 4
Building
- Bathroom Total
- 3
- Bedrooms Above Ground
- 3
- Bedrooms Total
- 3
- Age
- 6 To 15 Years
- Appliances
- Water Softener, Water Heater - Tankless, Water Heater, Dishwasher, Dryer, Microwave, Oven, Stove, Washer, Wine Fridge, Refrigerator
- Architectural Style
- Bungalow
- Basement Type
- None
- Construction Style Attachment
- Detached
- Cooling Type
- Central Air Conditioning
- Exterior Finish
- Hardboard, Stone
- Foundation Type
- Block
- Half Bath Total
- 1
- Heating Fuel
- Natural Gas
- Heating Type
- Radiant Heat
- Stories Total
- 1
- Size Interior
- 2,500 - 3,000 Ft<sup>2</sup>
- Type
- House
- Utility Water
- Drilled Well
Parking
Land
- Acreage
- Yes
- Landscape Features
- Landscaped
- Sewer
- Septic System
- Size Depth
- 374 Ft ,4 In
- Size Frontage
- 240 Ft ,8 In
- Size Irregular
- 240.7 X 374.4 Ft ; Irregular
- Size Total Text
- 240.7 X 374.4 Ft ; Irregular|2 - 4.99 Acres
- Zoning Description
- Rural - 11 & Wetlands Adjacent
Rooms
Foyer
Main Level
Bedroom 3
Main Level
Bathroom
Main Level
Living Room
Main Level
Kitchen
Main Level
Dining Room
Main Level
Laundry Room
Main Level
Bathroom
Main Level
Primary Bedroom
Main Level
Bathroom
Main Level
Office
Main Level
Bedroom 2
Main Level
Utilities
- Cable
- Installed
- Electricity
- Installed
Neighbourhood
Frederic Toupin
Salesperson
Solid Rock Realty Inc., Brokerage
100-623 Fortune Cres
Kingston, Ontario K7P 0L5
100-623 Fortune Cres
Kingston, Ontario K7P 0L5
(855) 484-6042
srrealty.ca/






