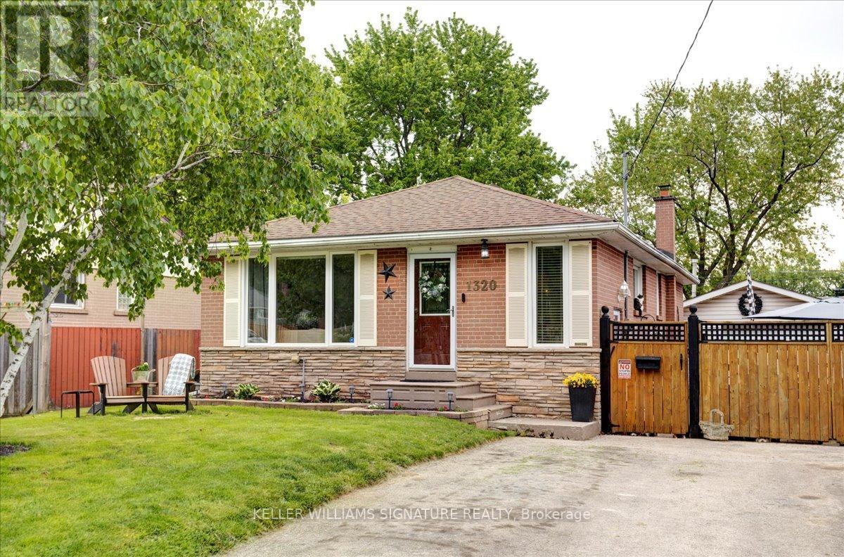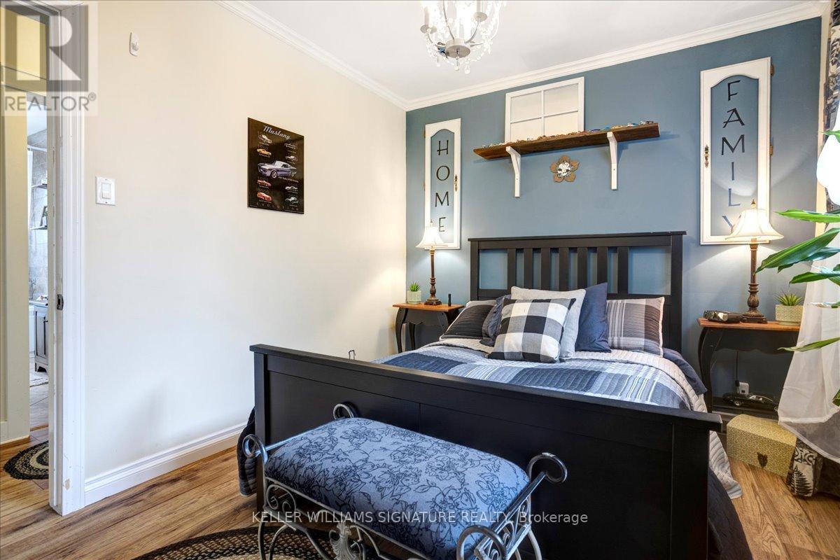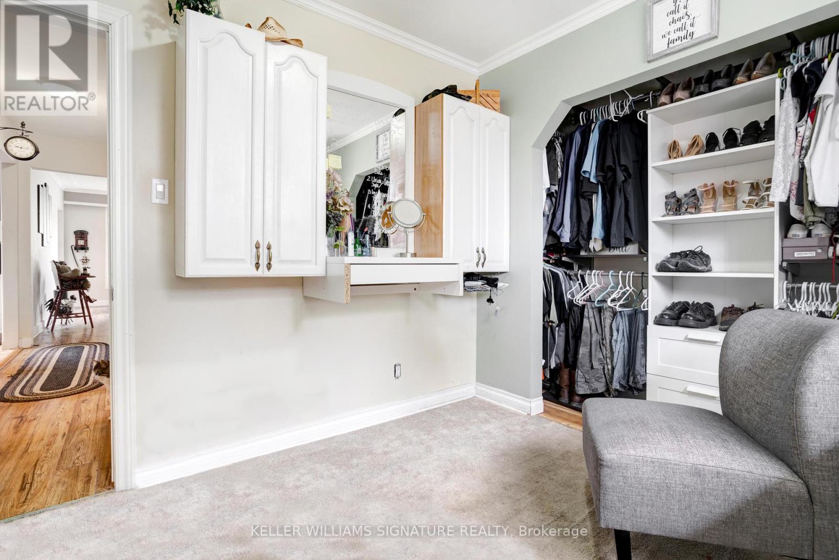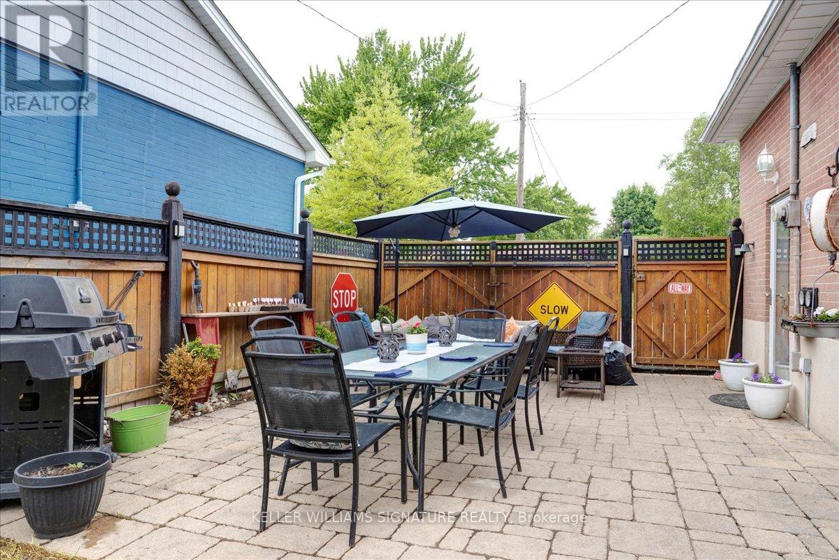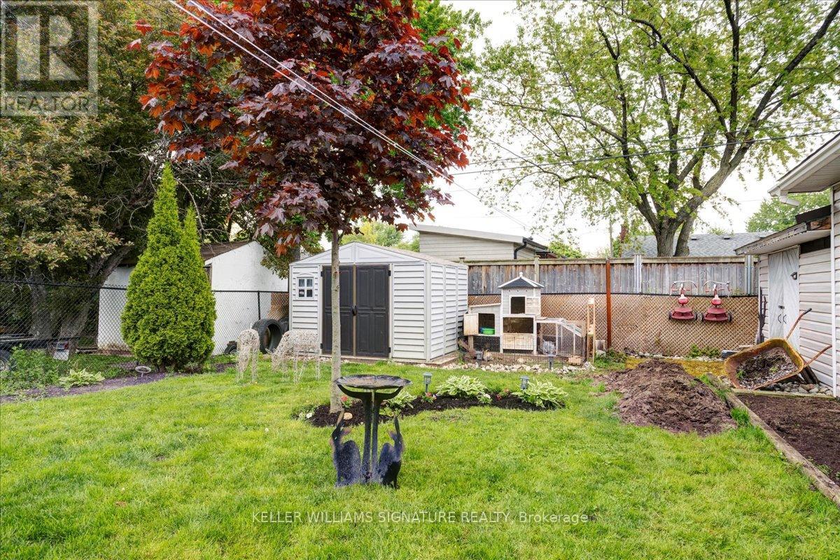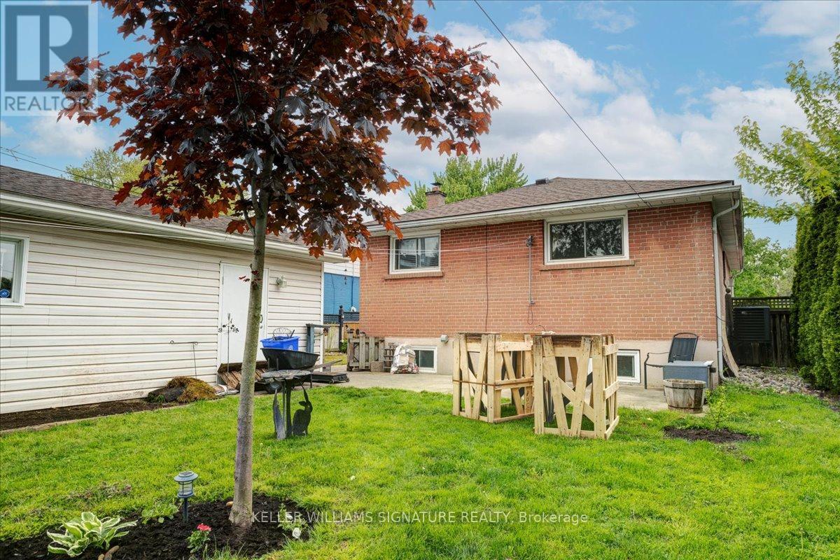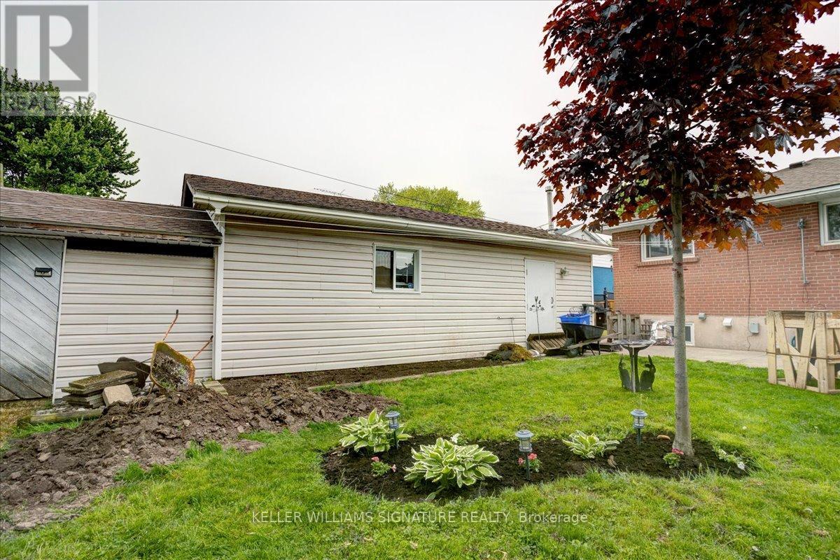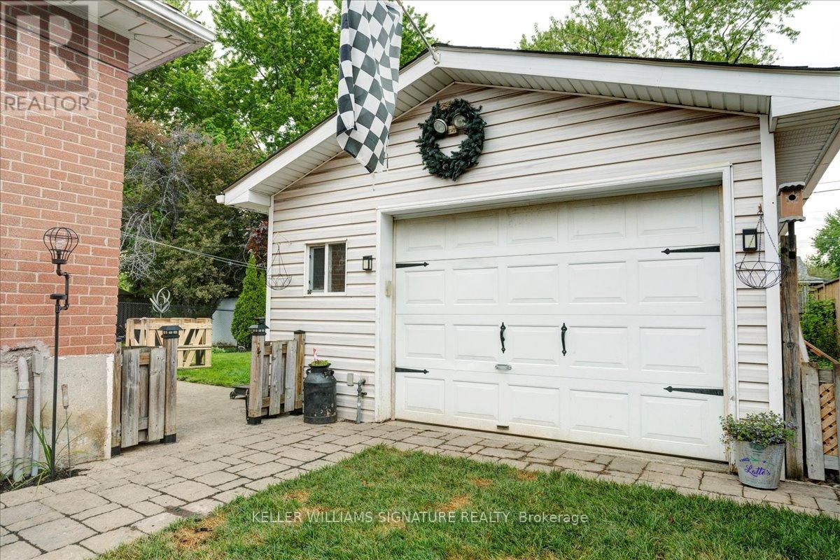4 Bedroom
2 Bathroom
Bungalow
Fireplace
Central Air Conditioning
Forced Air
$990,900
Detached 3+1 bedroom home with a large detached garage in beautiful Mountainside neighbourhood! Family friendly on a very quiet street, this cozy home features a well appointed kitchen with stainless steel appliances, 2 gas fireplaces, and a finished basement & recreation room. The 50 x120 lot has a large, detached garage with power & heat, a handyman's dream. Gas hookup ready for kitchen stove and outside bbq. Short walk to Mountainside pool & recreation centre, convenient location to highways and amenities. Parking for 7 cars. Side entrance gives the opportunity for a basement apartment entrance. Lots of options with this property, in a phenomenal location of Burlington! (id:27910)
Property Details
|
MLS® Number
|
W8350492 |
|
Property Type
|
Single Family |
|
Community Name
|
Mountainside |
|
Amenities Near By
|
Schools, Place Of Worship, Park, Public Transit |
|
Community Features
|
Community Centre |
|
Parking Space Total
|
7 |
Building
|
Bathroom Total
|
2 |
|
Bedrooms Above Ground
|
3 |
|
Bedrooms Below Ground
|
1 |
|
Bedrooms Total
|
4 |
|
Appliances
|
Blinds, Dishwasher, Dryer, Microwave, Refrigerator, Stove, Washer |
|
Architectural Style
|
Bungalow |
|
Basement Development
|
Partially Finished |
|
Basement Type
|
N/a (partially Finished) |
|
Construction Style Attachment
|
Detached |
|
Cooling Type
|
Central Air Conditioning |
|
Exterior Finish
|
Brick |
|
Fireplace Present
|
Yes |
|
Fireplace Total
|
2 |
|
Foundation Type
|
Concrete |
|
Heating Fuel
|
Natural Gas |
|
Heating Type
|
Forced Air |
|
Stories Total
|
1 |
|
Type
|
House |
|
Utility Water
|
Municipal Water |
Parking
Land
|
Acreage
|
No |
|
Land Amenities
|
Schools, Place Of Worship, Park, Public Transit |
|
Sewer
|
Sanitary Sewer |
|
Size Irregular
|
50 X 120 Ft |
|
Size Total Text
|
50 X 120 Ft|under 1/2 Acre |
Rooms
| Level |
Type |
Length |
Width |
Dimensions |
|
Basement |
Bedroom 4 |
4.88 m |
6.1 m |
4.88 m x 6.1 m |
|
Basement |
Laundry Room |
|
|
Measurements not available |
|
Basement |
Recreational, Games Room |
6.22 m |
4.19 m |
6.22 m x 4.19 m |
|
Basement |
Bathroom |
|
|
Measurements not available |
|
Main Level |
Living Room |
3.84 m |
4.65 m |
3.84 m x 4.65 m |
|
Main Level |
Kitchen |
3.86 m |
3.89 m |
3.86 m x 3.89 m |
|
Main Level |
Bathroom |
|
|
Measurements not available |
|
Main Level |
Primary Bedroom |
3.86 m |
3.23 m |
3.86 m x 3.23 m |
|
Main Level |
Bedroom 2 |
3.28 m |
2.69 m |
3.28 m x 2.69 m |
|
Main Level |
Bedroom 3 |
3.84 m |
2.74 m |
3.84 m x 2.74 m |
Utilities

