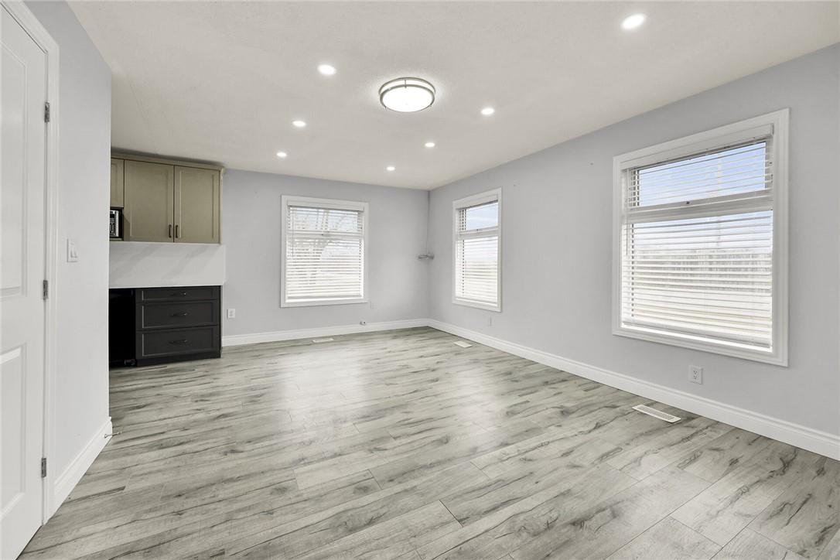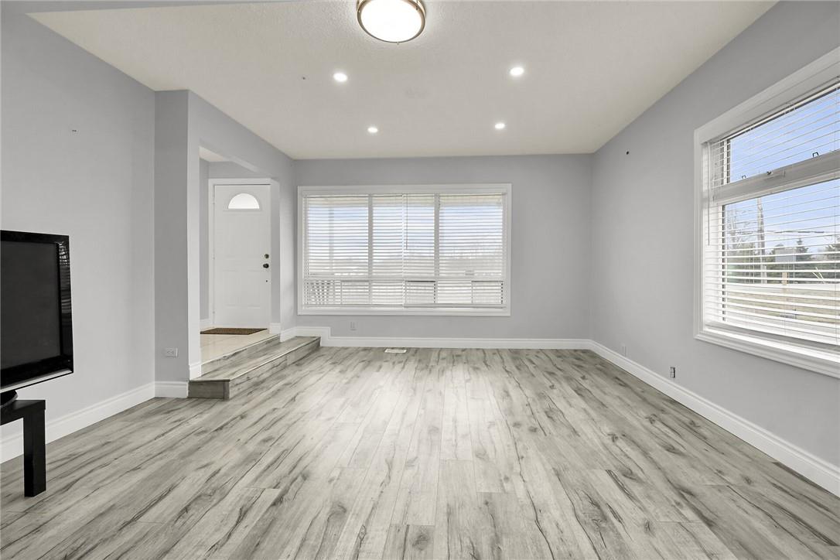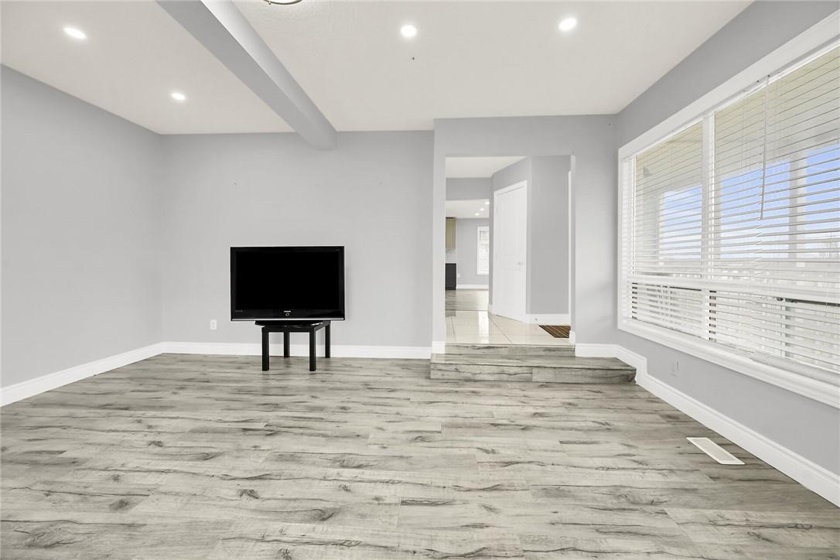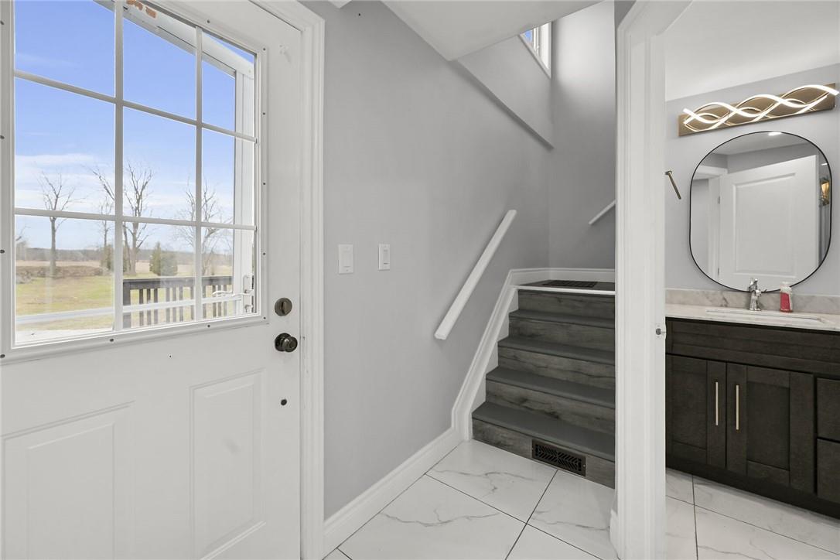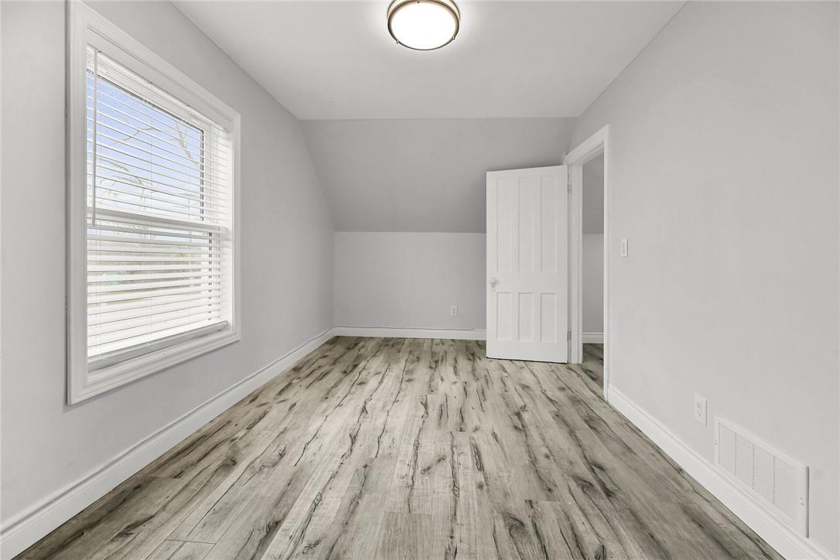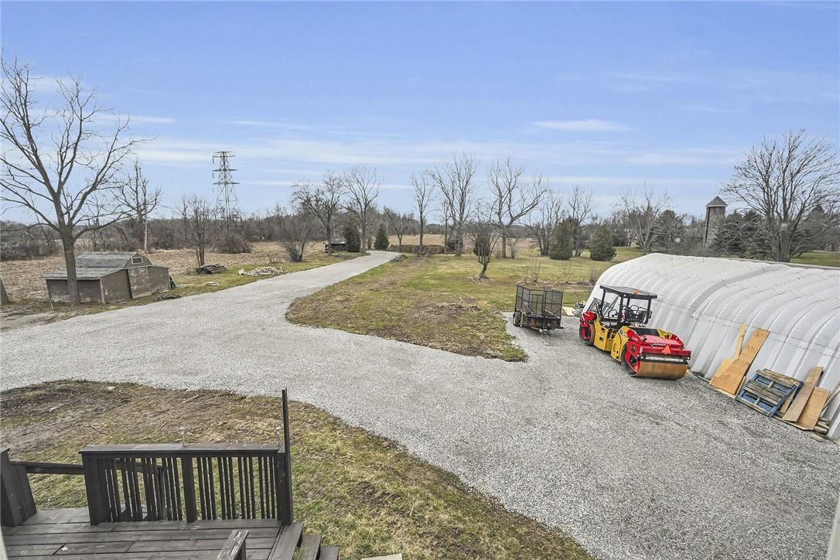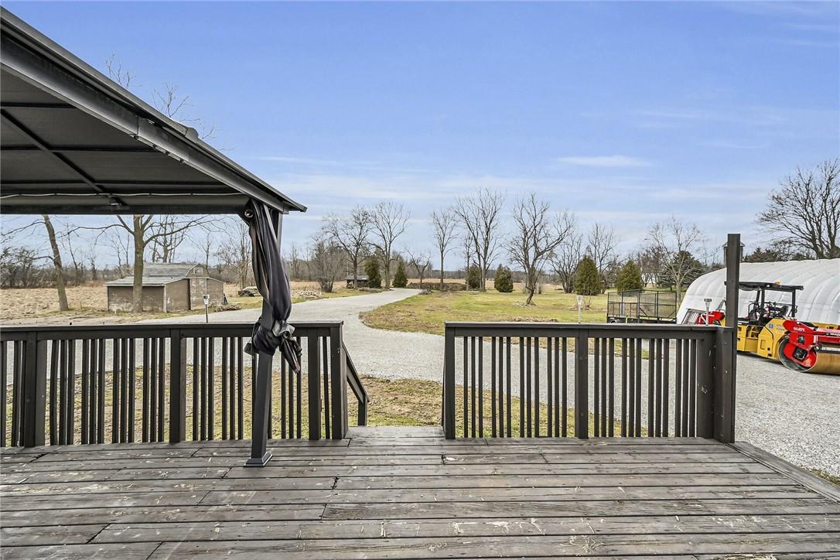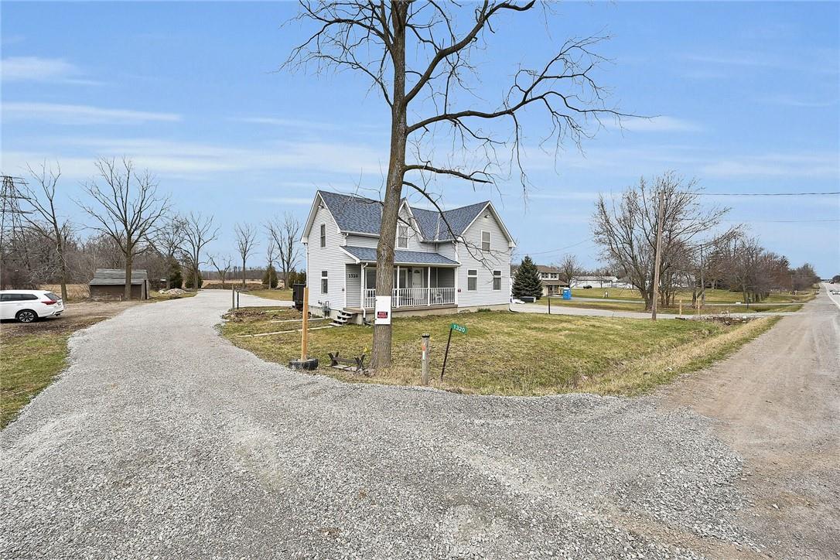3 Bedroom
2 Bathroom
1680 sqft
2 Level
Central Air Conditioning
Forced Air
$1,199,900
Beautiful location, three bedrooms, fully renovated with two full washrooms, modern kitchen with nice pot lights, 2 driveways 8 car parking, Huge lot 202 x 348 Feet. Very quiet area, 10 minutes away from Redhill Parkway. (id:27910)
Property Details
|
MLS® Number
|
H4196018 |
|
Property Type
|
Single Family |
|
Amenities Near By
|
Golf Course, Schools |
|
Community Features
|
Quiet Area |
|
Equipment Type
|
Water Heater |
|
Features
|
Park Setting, Park/reserve, Golf Course/parkland, Double Width Or More Driveway, Crushed Stone Driveway |
|
Parking Space Total
|
8 |
|
Rental Equipment Type
|
Water Heater |
|
View Type
|
View |
Building
|
Bathroom Total
|
2 |
|
Bedrooms Above Ground
|
3 |
|
Bedrooms Total
|
3 |
|
Appliances
|
Dryer, Refrigerator, Stove, Washer & Dryer |
|
Architectural Style
|
2 Level |
|
Basement Development
|
Unfinished |
|
Basement Type
|
Partial (unfinished) |
|
Constructed Date
|
1905 |
|
Construction Style Attachment
|
Detached |
|
Cooling Type
|
Central Air Conditioning |
|
Exterior Finish
|
Vinyl Siding |
|
Foundation Type
|
Block |
|
Heating Fuel
|
Natural Gas |
|
Heating Type
|
Forced Air |
|
Stories Total
|
2 |
|
Size Exterior
|
1680 Sqft |
|
Size Interior
|
1680 Sqft |
|
Type
|
House |
|
Utility Water
|
Cistern |
Parking
Land
|
Acreage
|
No |
|
Land Amenities
|
Golf Course, Schools |
|
Sewer
|
Septic System |
|
Size Depth
|
347 Ft |
|
Size Frontage
|
202 Ft |
|
Size Irregular
|
202.1 X 347.41 |
|
Size Total Text
|
202.1 X 347.41|1/2 - 1.99 Acres |
|
Soil Type
|
Clay |
Rooms
| Level |
Type |
Length |
Width |
Dimensions |
|
Second Level |
3pc Bathroom |
|
|
Measurements not available |
|
Second Level |
Bedroom |
|
|
14' 6'' x 17' 0'' |
|
Second Level |
Bedroom |
|
|
9' 0'' x 14' 3'' |
|
Second Level |
Bedroom |
|
|
9' 8'' x 10' 4'' |
|
Ground Level |
3pc Bathroom |
|
|
6' 8'' x 7' 0'' |
|
Ground Level |
Kitchen |
|
|
9' 10'' x 12' 6'' |
|
Ground Level |
Living Room |
|
|
14' 6'' x 17' 2'' |
|
Ground Level |
Family Room |
|
|
12' 2'' x 17' 1'' |








