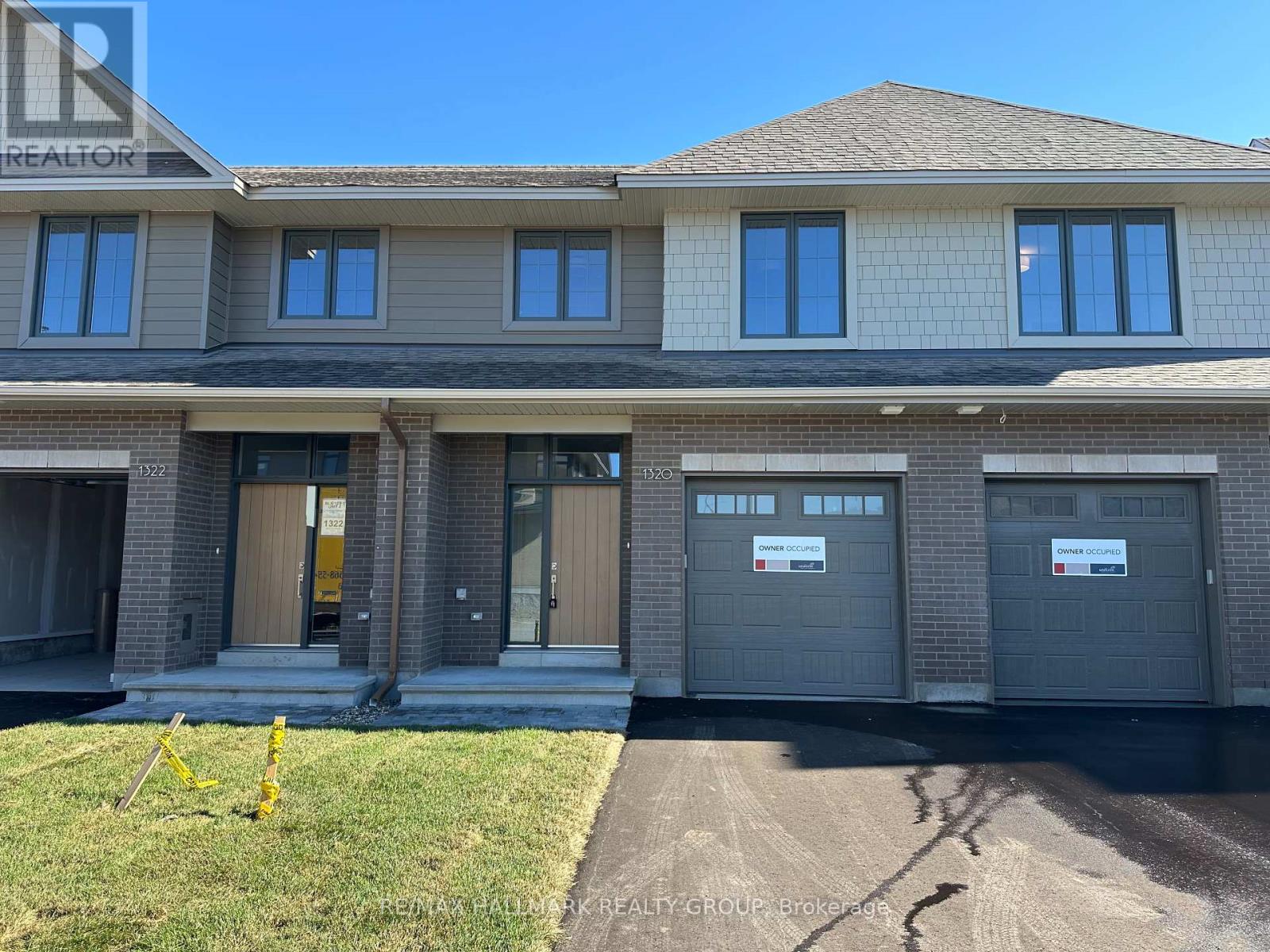1320 Whitlow Grass Way Ottawa, Ontario K2W 1A1
$2,800 Monthly
Welcome to this newly built 3-bedroom, 2.5-bathroom townhome in the sought-after community of Morgans Grant. This home offers a modern, bright, and spacious layout, perfect for families or professionals seeking comfort and style.The main floor features an open-concept design with brand new stainless steel appliances in the sleek kitchen, ideal for cooking and entertaining. Upstairs, you'll find three generously sized bedrooms, including a primary suite with its own ensuite bathroom.Nestled in a great neighbourhood, this home is conveniently located close to schools, parks, shopping, and everyday amenities, ensuring both comfort and convenience. Don't miss the opportunity to lease this beautiful, move-in ready townhome in one of Kanata's most desirable areas! (id:28469)
Property Details
| MLS® Number | X12392602 |
| Property Type | Single Family |
| Neigbourhood | Kanata |
| Community Name | 9009 - Kanata - Rural Kanata (Central) |
| Parking Space Total | 2 |
Building
| Bathroom Total | 4 |
| Bedrooms Above Ground | 3 |
| Bedrooms Total | 3 |
| Basement Development | Finished |
| Basement Type | N/a (finished) |
| Construction Style Attachment | Attached |
| Cooling Type | Central Air Conditioning |
| Exterior Finish | Brick, Vinyl Siding |
| Foundation Type | Poured Concrete |
| Half Bath Total | 1 |
| Heating Fuel | Natural Gas |
| Heating Type | Forced Air |
| Stories Total | 2 |
| Size Interior | 2,000 - 2,500 Ft2 |
| Type | Row / Townhouse |
| Utility Water | Municipal Water |
Parking
| Attached Garage | |
| Garage |
Land
| Acreage | No |
| Sewer | Sanitary Sewer |
Rooms
| Level | Type | Length | Width | Dimensions |
|---|---|---|---|---|
| Second Level | Primary Bedroom | 3.98 m | 4.87 m | 3.98 m x 4.87 m |
| Second Level | Bedroom | 2.75 m | 4.26 m | 2.75 m x 4.26 m |
| Second Level | Bedroom | 2.75 m | 3.65 m | 2.75 m x 3.65 m |
| Basement | Recreational, Games Room | 5.5 m | 5.18 m | 5.5 m x 5.18 m |
| Main Level | Living Room | 5.8 m | 5.2 m | 5.8 m x 5.2 m |
| Main Level | Kitchen | 3.65 m | 3.05 m | 3.65 m x 3.05 m |



















