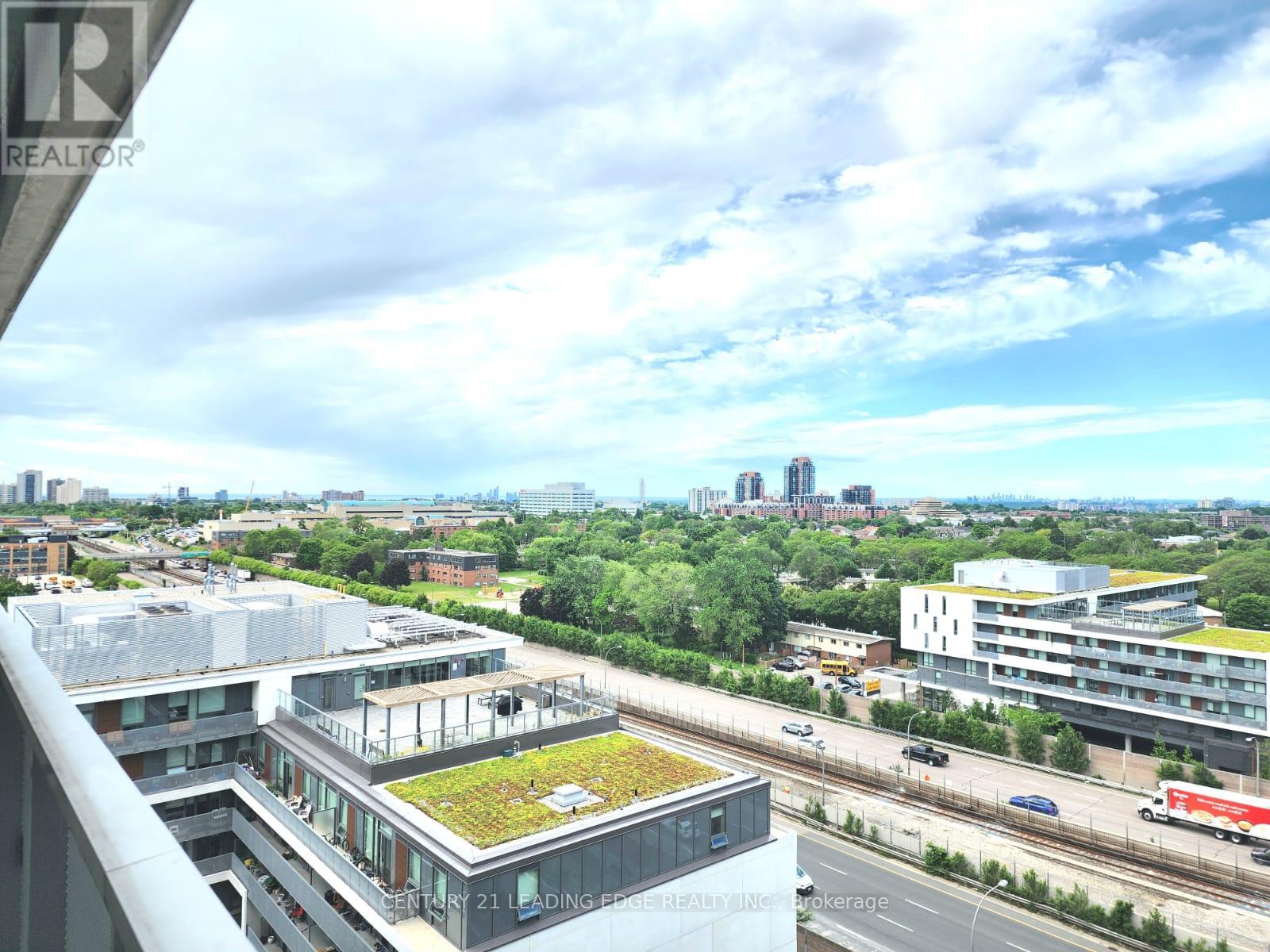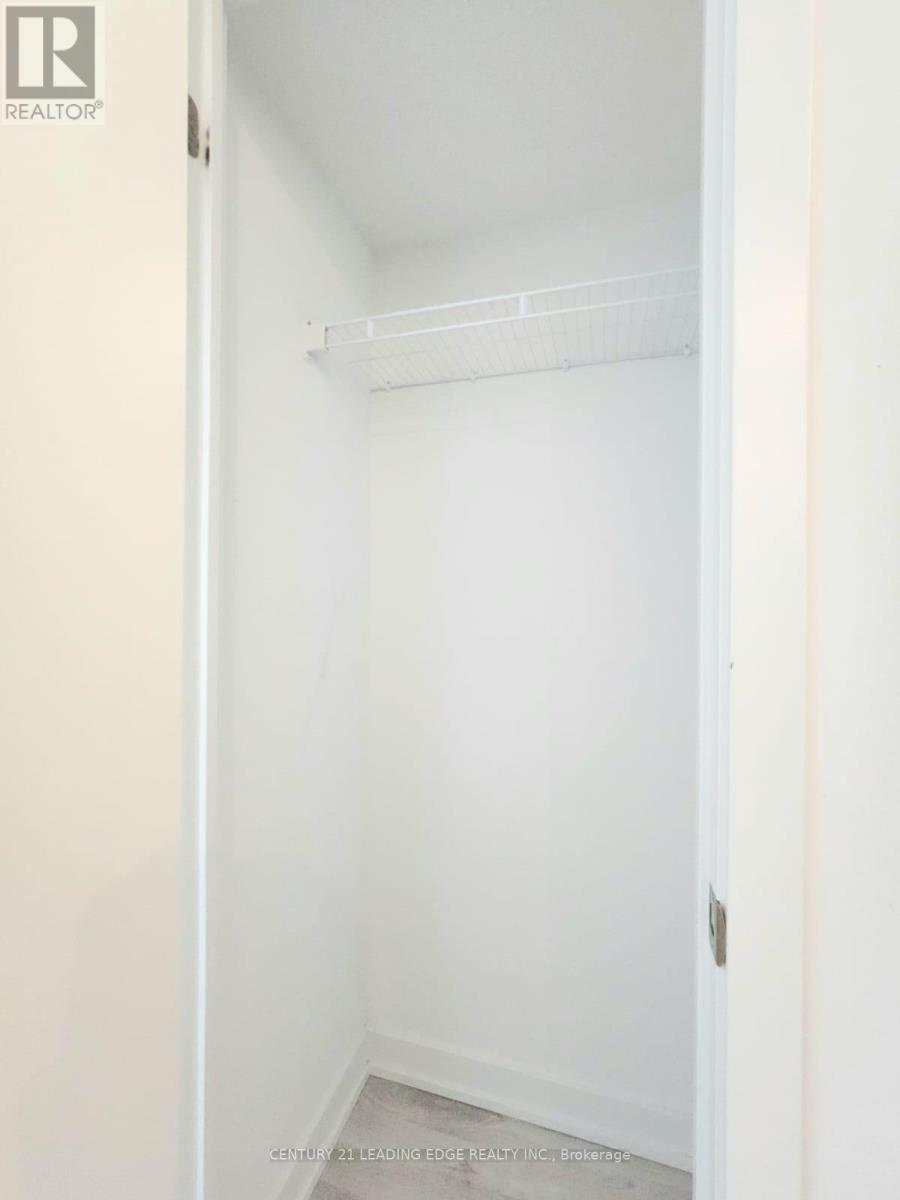1 Bedroom
1 Bathroom
Central Air Conditioning
Forced Air
$459,000Maintenance,
$302.94 Monthly
Welcome to The Yorkdale Condominium, where modern elegance meets urban convenience! Nestled next to a bustling subway station, this vibrant community offers the epitome of contemporary living.Step inside this junior 1-bedroom oasis and discover a spacious layout adorned with sleek wood flooring that effortlessly guides you through each room. As you wander, be captivated by the breathtaking westward views pouring through floor-to-ceiling windows, inviting natural light to dance across the space.Prepare to be inspired in the heart of the home a large, upgraded modern kitchen boasting luxurious granite countertops and gleaming stainless-steel appliances. Whether you're a culinary aficionado or a casual cook, this culinary haven is sure to delight.Unwind and soak in the sights and sounds of the city from your own private balcony, a serene retreat overlooking the bustling streets below. Perfect for morning coffees, evening sunsets, or simply embracing the energy of urban life.Beyond the confines of your new abode, adventure awaits just steps away. A mere 5-minute stroll leads you to the Yorkdale TTC subway, offering seamless connections to the city's vibrant pulse. Need to escape the urban hustle? Explore nearby parks or indulge in retail therapy at the renowned Yorkdale Mall.With convenient access to major highways like the 401 and Allen Rd, commuting becomes a breeze, whether you're heading downtown or to York University. Plus, with a locker included, you'll have ample space to store your treasures and keepsakes.Whether you're a first-time buyer seeking your slice of urban paradise or an astute investor eyeing prime real estate, this is your opportunity to experience luxury living at its finest. Welcome home to The Yorkdale Condominium where every moment is infused with possibility and promise. **** EXTRAS **** Stainless Steel Fridge, Stove, B/I Dishwasher + Washer And Dryer, Electrical Light Fixtures, Range Hood, Window Coverings. (id:27910)
Property Details
|
MLS® Number
|
C8412388 |
|
Property Type
|
Single Family |
|
Community Name
|
Englemount-Lawrence |
|
Amenities Near By
|
Hospital, Park, Public Transit, Schools |
|
Community Features
|
Pet Restrictions, Community Centre |
|
Features
|
Balcony |
|
View Type
|
View |
Building
|
Bathroom Total
|
1 |
|
Bedrooms Above Ground
|
1 |
|
Bedrooms Total
|
1 |
|
Amenities
|
Security/concierge, Exercise Centre, Party Room, Visitor Parking, Storage - Locker |
|
Cooling Type
|
Central Air Conditioning |
|
Exterior Finish
|
Concrete |
|
Heating Fuel
|
Natural Gas |
|
Heating Type
|
Forced Air |
|
Type
|
Apartment |
Parking
Land
|
Acreage
|
No |
|
Land Amenities
|
Hospital, Park, Public Transit, Schools |
Rooms
| Level |
Type |
Length |
Width |
Dimensions |
|
Ground Level |
Living Room |
5.94 m |
3.33 m |
5.94 m x 3.33 m |
|
Ground Level |
Dining Room |
3.01 m |
2.97 m |
3.01 m x 2.97 m |
|
Ground Level |
Kitchen |
2.8 m |
2.8 m |
2.8 m x 2.8 m |
|
Ground Level |
Primary Bedroom |
3.33 m |
2.97 m |
3.33 m x 2.97 m |





















