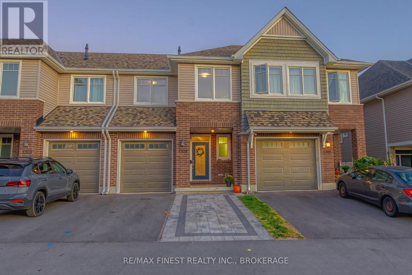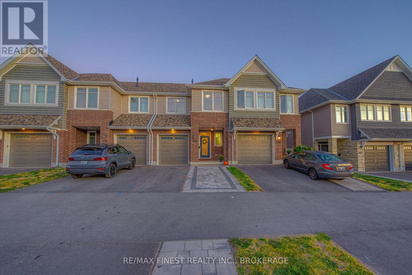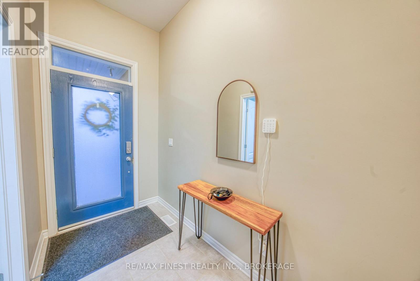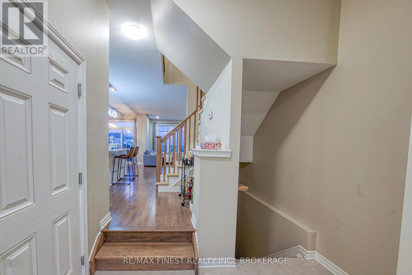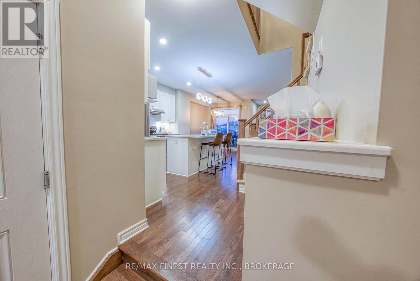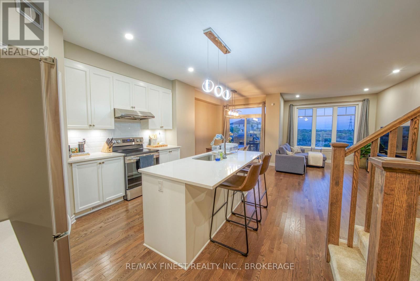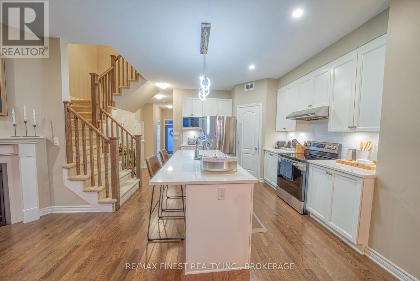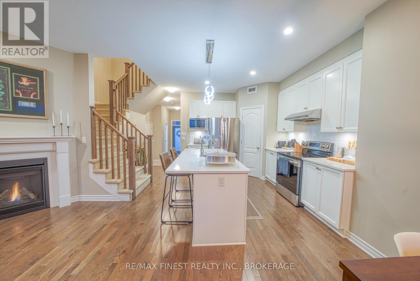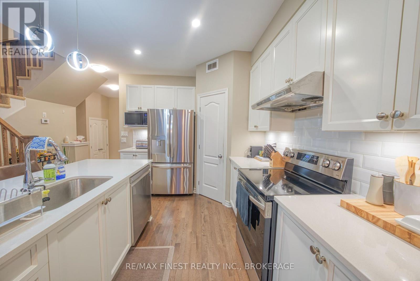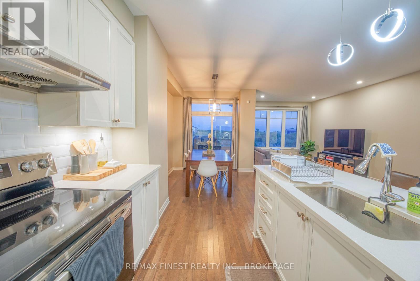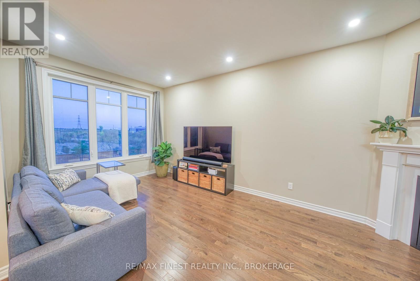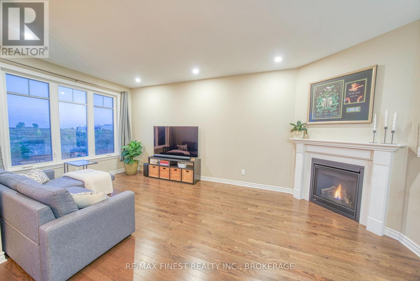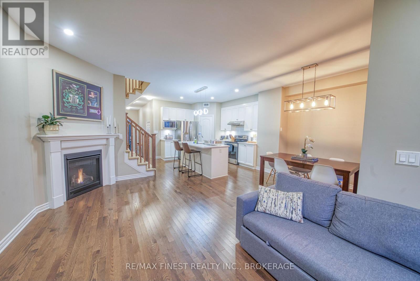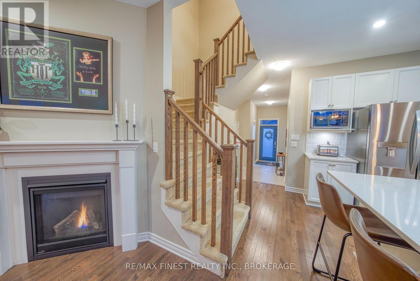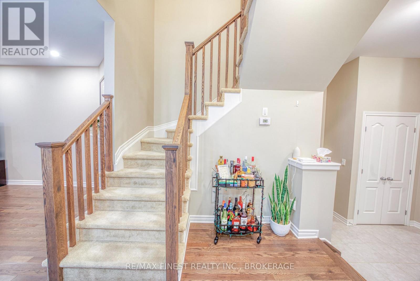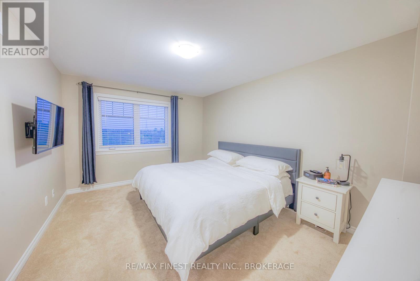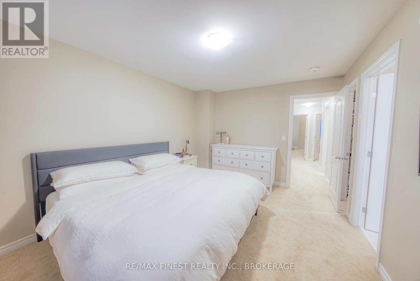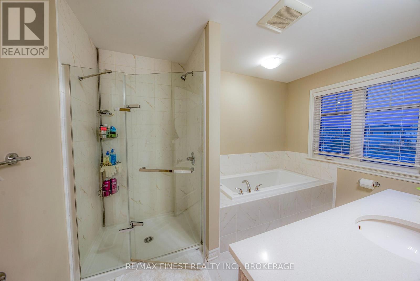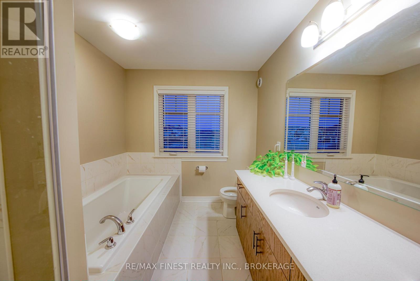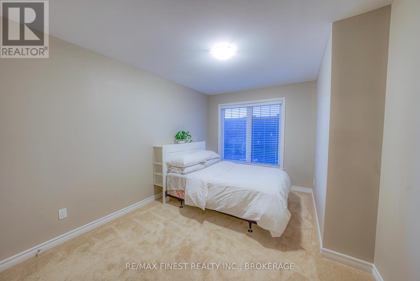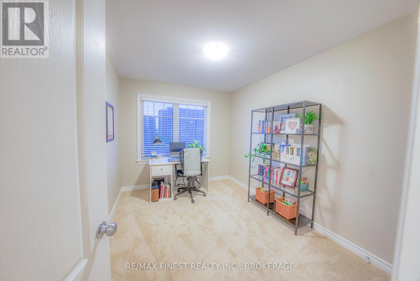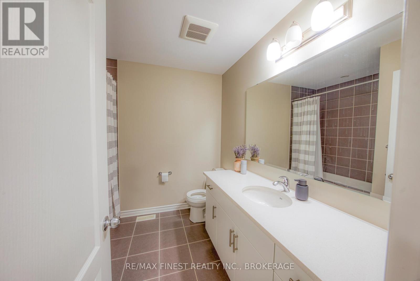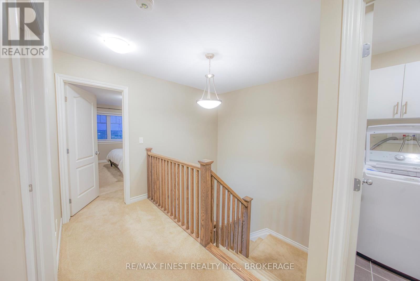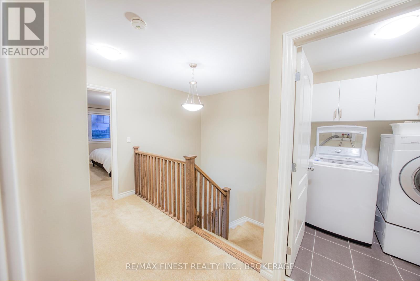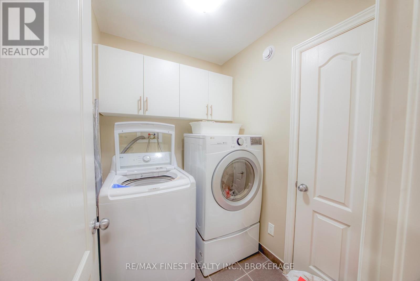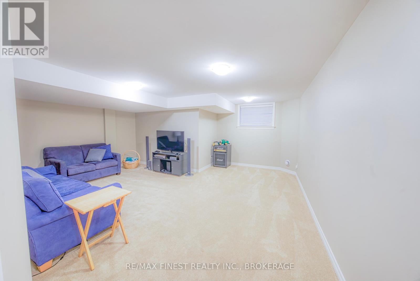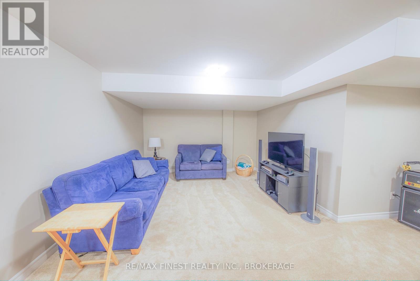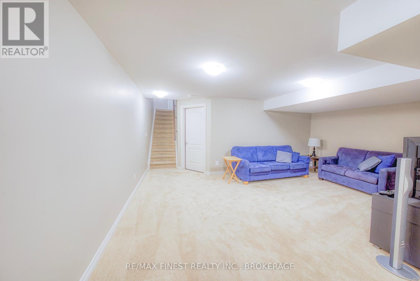3 Bedroom
3 Bathroom
1,500 - 2,000 ft2
Fireplace
Central Air Conditioning
Forced Air
$615,000
A stylish Eton Model townhome offering 1,520 sq. ft. of bright, open-concept living in a sought-after Kingston neighbourhood. This thoughtfully designed 3-bedroom, 3-bathroom home blends modern comfort with functional elegance perfect for families, professionals, or investors alike. Step inside to discover a spacious layout featuring a beautiful kitchen with granite countertops, sleek cabinetry, and a large island ideal for entertaining. The open-concept main floor flows effortlessly from the kitchen to the dining and living areas, creating a warm and inviting space filled with natural light. Upstairs, you'll find three generous bedrooms, including a primary suite with a private ensuite and walk-in closet. Two additional bedrooms and a full bath complete the second level, offering plenty of room for family, guests, or a home office. Additional highlights include: Attached garage with inside entry, Main floor powder room for convenience, Energy-efficient construction and modern finishes throughout. Located close to schools, parks, shopping, and transit. Move-in ready and beautifully finished, this home delivers the ideal balance of style and practicality. (id:28469)
Property Details
|
MLS® Number
|
X12447226 |
|
Property Type
|
Single Family |
|
Neigbourhood
|
West Village |
|
Community Name
|
35 - East Gardiners Rd |
|
Amenities Near By
|
Park, Schools |
|
Community Features
|
School Bus |
|
Equipment Type
|
Water Heater |
|
Features
|
Flat Site |
|
Parking Space Total
|
2 |
|
Rental Equipment Type
|
Water Heater |
Building
|
Bathroom Total
|
3 |
|
Bedrooms Above Ground
|
3 |
|
Bedrooms Total
|
3 |
|
Age
|
0 To 5 Years |
|
Amenities
|
Fireplace(s) |
|
Appliances
|
Garage Door Opener Remote(s), Water Heater, Dishwasher, Dryer, Stove, Washer, Refrigerator |
|
Basement Type
|
Full |
|
Construction Style Attachment
|
Attached |
|
Cooling Type
|
Central Air Conditioning |
|
Exterior Finish
|
Brick Facing, Vinyl Siding |
|
Fireplace Present
|
Yes |
|
Fireplace Total
|
1 |
|
Flooring Type
|
Hardwood |
|
Foundation Type
|
Unknown |
|
Half Bath Total
|
1 |
|
Heating Fuel
|
Natural Gas |
|
Heating Type
|
Forced Air |
|
Stories Total
|
2 |
|
Size Interior
|
1,500 - 2,000 Ft2 |
|
Type
|
Row / Townhouse |
|
Utility Water
|
Municipal Water |
Parking
Land
|
Acreage
|
No |
|
Land Amenities
|
Park, Schools |
|
Sewer
|
Septic System |
|
Size Depth
|
105 Ft |
|
Size Frontage
|
20 Ft |
|
Size Irregular
|
20 X 105 Ft |
|
Size Total Text
|
20 X 105 Ft|under 1/2 Acre |
Rooms
| Level |
Type |
Length |
Width |
Dimensions |
|
Second Level |
Primary Bedroom |
4.45 m |
3.32 m |
4.45 m x 3.32 m |
|
Second Level |
Bathroom |
3.42 m |
2.41 m |
3.42 m x 2.41 m |
|
Second Level |
Bedroom 2 |
5.34 m |
3.05 m |
5.34 m x 3.05 m |
|
Second Level |
Bedroom 3 |
3.43 m |
2.7 m |
3.43 m x 2.7 m |
|
Second Level |
Bathroom |
2.6 m |
2.38 m |
2.6 m x 2.38 m |
|
Lower Level |
Utility Room |
7.93 m |
5.76 m |
7.93 m x 5.76 m |
|
Lower Level |
Recreational, Games Room |
6.17 m |
5.66 m |
6.17 m x 5.66 m |
|
Ground Level |
Kitchen |
4.67 m |
4.09 m |
4.67 m x 4.09 m |
|
Ground Level |
Living Room |
5.94 m |
3.13 m |
5.94 m x 3.13 m |
|
Ground Level |
Dining Room |
3.39 m |
2.7 m |
3.39 m x 2.7 m |
Utilities
|
Cable
|
Installed |
|
Electricity
|
Installed |
|
Sewer
|
Installed |

