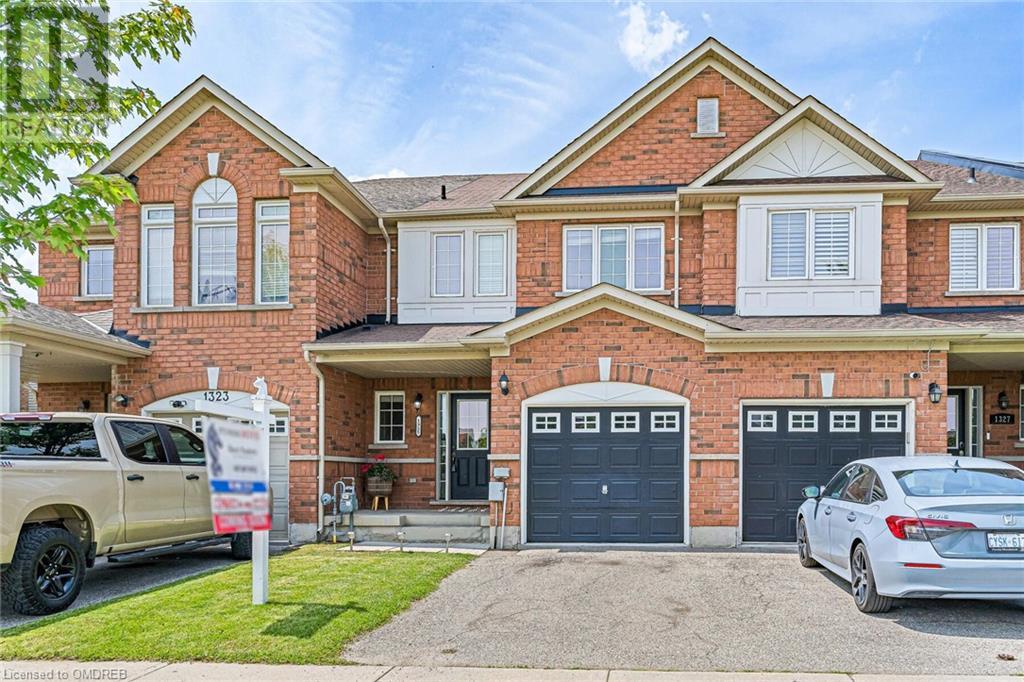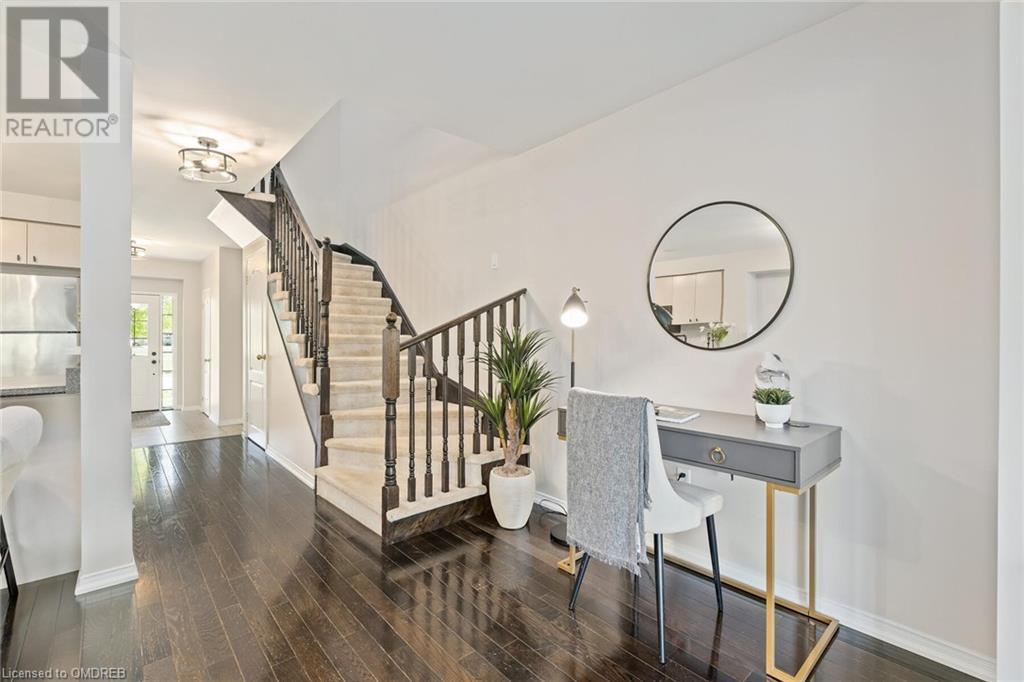3 Bedroom
3 Bathroom
1635 sqft
2 Level
Central Air Conditioning
Forced Air
$950,000
Imagine living in a home with a picturesque setting with no neighbors living behind or in front, backing onto a fabulous pond and facing a beautiful park. This freshly painted 1635 sq ft home offers 9 foot ceilings, upgraded light fixtures, 2nd floor laundry, smooth ceilings throughout, upgraded hardwood, upgraded tile, upgraded cabinetry, access to garage from main floor foyer & access to backyard from garage. The interior features bright open-concept living areas, a modern kitchen with ample counter space and breakfast bar as well as a cozy Great room perfect for relaxation and gatherings. The elegant dining area is enhanced by natural light and scenic views. The well-appointed bedrooms offer plenty of closet space and ample natural light, while the luxurious primary suite, almost 20 feet in length, includes a private ensuite bathroom and a spacious walk in closet. The 2 additional bathrooms are designed with contemporary finishes. Outside, enjoy breathtaking views of the pond while relaxing in your private oasis or walk out the front door to face a tranquil park, all adding to the charm of this property. With an attached garage and ample driveway parking, convenience is key. Situated in a family-friendly neighborhood, this home is close to schools, parks, recreational facilities, shopping, dining, and entertainment options, and offers easy access to highways and public transportation. Experience the perfect blend of luxury and nature at 1325 Menefy Place and make this unique property your new home. (id:27910)
Property Details
|
MLS® Number
|
40602518 |
|
Property Type
|
Single Family |
|
Amenities Near By
|
Hospital, Park, Playground |
|
Community Features
|
Quiet Area |
|
Equipment Type
|
Water Heater |
|
Features
|
Ravine, Conservation/green Belt |
|
Parking Space Total
|
1 |
|
Rental Equipment Type
|
Water Heater |
Building
|
Bathroom Total
|
3 |
|
Bedrooms Above Ground
|
3 |
|
Bedrooms Total
|
3 |
|
Appliances
|
Dishwasher, Dryer, Refrigerator, Stove, Washer, Window Coverings |
|
Architectural Style
|
2 Level |
|
Basement Development
|
Unfinished |
|
Basement Type
|
Full (unfinished) |
|
Constructed Date
|
2010 |
|
Construction Style Attachment
|
Attached |
|
Cooling Type
|
Central Air Conditioning |
|
Exterior Finish
|
Brick |
|
Fixture
|
Ceiling Fans |
|
Half Bath Total
|
1 |
|
Heating Fuel
|
Natural Gas |
|
Heating Type
|
Forced Air |
|
Stories Total
|
2 |
|
Size Interior
|
1635 Sqft |
|
Type
|
Row / Townhouse |
|
Utility Water
|
Municipal Water |
Parking
Land
|
Acreage
|
No |
|
Land Amenities
|
Hospital, Park, Playground |
|
Sewer
|
Municipal Sewage System |
|
Size Depth
|
100 Ft |
|
Size Frontage
|
21 Ft |
|
Size Total Text
|
Under 1/2 Acre |
|
Zoning Description
|
Pk Belt |
Rooms
| Level |
Type |
Length |
Width |
Dimensions |
|
Second Level |
Laundry Room |
|
|
Measurements not available |
|
Second Level |
4pc Bathroom |
|
|
Measurements not available |
|
Second Level |
Full Bathroom |
|
|
Measurements not available |
|
Second Level |
Bedroom |
|
|
11'4'' x 10'1'' |
|
Second Level |
Bedroom |
|
|
10'9'' x 9'7'' |
|
Second Level |
Primary Bedroom |
|
|
19'5'' x 11'6'' |
|
Main Level |
2pc Bathroom |
|
|
Measurements not available |
|
Main Level |
Kitchen |
|
|
12'0'' x 9'0'' |
|
Main Level |
Dining Room |
|
|
16'5'' x 10'0'' |
|
Main Level |
Great Room |
|
|
16'5'' x 11'6'' |
|
Main Level |
Foyer |
|
|
1'0'' x 1'0'' |






































