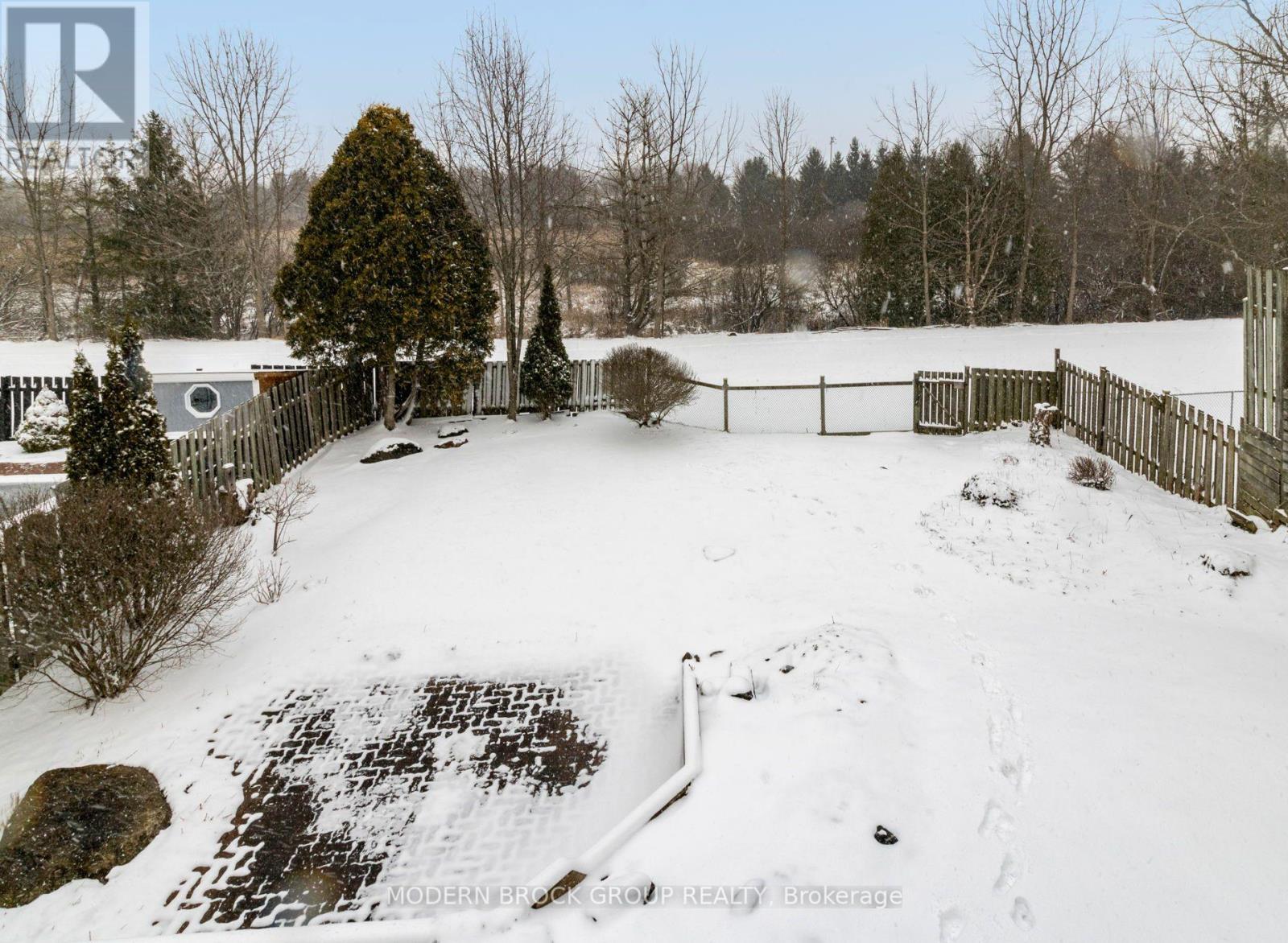4 Bedroom
2 Bathroom
1,100 - 1,500 ft2
Raised Bungalow
Fireplace
Central Air Conditioning
Forced Air
$550,000
Welcome to your next chapter! This 3+1 bedroom, 2 full bathroom well maintained raised bungalow offers the perfect blend of comfort, convenience, and charm, nestled on a quiet street in the sought-after north end. The main floor is bright and inviting, featuring a spacious living room, a well-appointed kitchen with ample cabinetry, and a separate dining area that is perfect for family meals or hosting friends. Large windows throughout the main floor let in plenty of natural light and offer lovely views of the surrounding greenery. Downstairs, the fully finished walkout basement opens to a fenced yard that backs directly onto lush green space your own private escape. Enjoy summer BBQs on the deck, unwind on the patio, and take in the peaceful views with no rear neighbours in sight. A generous rec room or cozy family room with a gas fireplace offers the perfect spot to relax after a long day. The additional bedroom and second full bath provide great space for guests or growing families. The single attached garage adds everyday convenience, while the quiet location puts you close to parks, schools, and all the amenities the north end has to offer. Recent updates include roof shingles (2020), Gas Fireplace (2022), Electrical breakers (100AMP) with surge protection (2024), Water Heater (2024), Central Air (2016), Furnace (2010) (id:28469)
Open House
This property has open houses!
Starts at:
12:00 pm
Ends at:
1:00 pm
Property Details
|
MLS® Number
|
X12073823 |
|
Property Type
|
Single Family |
|
Neigbourhood
|
Flanders Heights |
|
Community Name
|
810 - Brockville |
|
Parking Space Total
|
4 |
|
Structure
|
Deck, Patio(s) |
Building
|
Bathroom Total
|
2 |
|
Bedrooms Above Ground
|
3 |
|
Bedrooms Below Ground
|
1 |
|
Bedrooms Total
|
4 |
|
Amenities
|
Fireplace(s) |
|
Appliances
|
Dishwasher, Dryer, Stove, Washer, Refrigerator |
|
Architectural Style
|
Raised Bungalow |
|
Basement Development
|
Finished |
|
Basement Features
|
Walk Out |
|
Basement Type
|
Full (finished) |
|
Construction Style Attachment
|
Detached |
|
Cooling Type
|
Central Air Conditioning |
|
Exterior Finish
|
Brick, Vinyl Siding |
|
Fireplace Present
|
Yes |
|
Fireplace Total
|
1 |
|
Foundation Type
|
Block |
|
Heating Fuel
|
Natural Gas |
|
Heating Type
|
Forced Air |
|
Stories Total
|
1 |
|
Size Interior
|
1,100 - 1,500 Ft2 |
|
Type
|
House |
|
Utility Water
|
Municipal Water |
Parking
Land
|
Acreage
|
No |
|
Sewer
|
Sanitary Sewer |
|
Size Depth
|
131 Ft |
|
Size Frontage
|
55 Ft |
|
Size Irregular
|
55 X 131 Ft |
|
Size Total Text
|
55 X 131 Ft |
Rooms
| Level |
Type |
Length |
Width |
Dimensions |
|
Lower Level |
Bedroom 4 |
3.58 m |
4.76 m |
3.58 m x 4.76 m |
|
Lower Level |
Laundry Room |
3.55 m |
7.46 m |
3.55 m x 7.46 m |
|
Lower Level |
Recreational, Games Room |
7.28 m |
5.24 m |
7.28 m x 5.24 m |
|
Lower Level |
Bathroom |
2.46 m |
2.58 m |
2.46 m x 2.58 m |
|
Main Level |
Foyer |
1.48 m |
3.34 m |
1.48 m x 3.34 m |
|
Upper Level |
Living Room |
3.83 m |
6.49 m |
3.83 m x 6.49 m |
|
Upper Level |
Dining Room |
3.53 m |
2.76 m |
3.53 m x 2.76 m |
|
Upper Level |
Kitchen |
3.87 m |
3.74 m |
3.87 m x 3.74 m |
|
Upper Level |
Bathroom |
3.38 m |
2.35 m |
3.38 m x 2.35 m |
|
Upper Level |
Primary Bedroom |
3.38 m |
3.75 m |
3.38 m x 3.75 m |
|
Upper Level |
Bedroom 2 |
4.01 m |
2.67 m |
4.01 m x 2.67 m |
|
Upper Level |
Bedroom 3 |
2.98 m |
3.06 m |
2.98 m x 3.06 m |









































