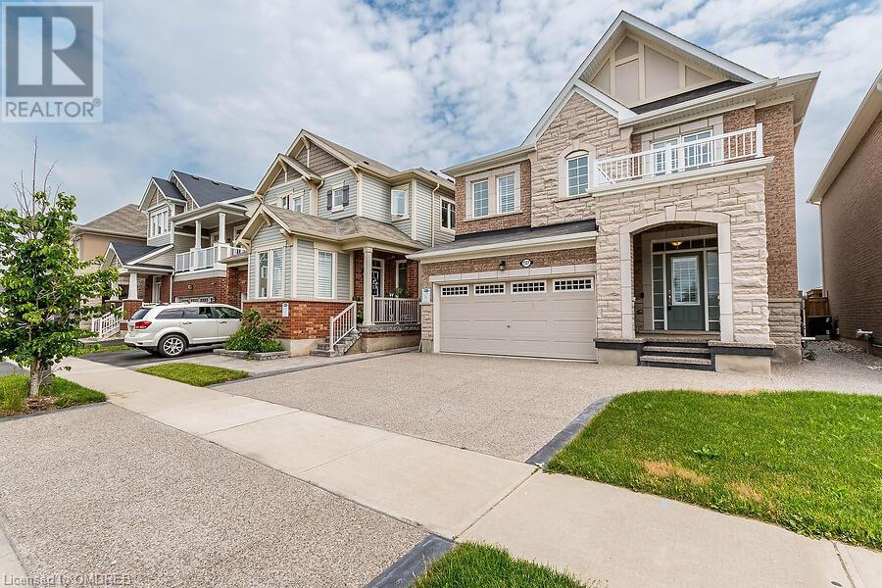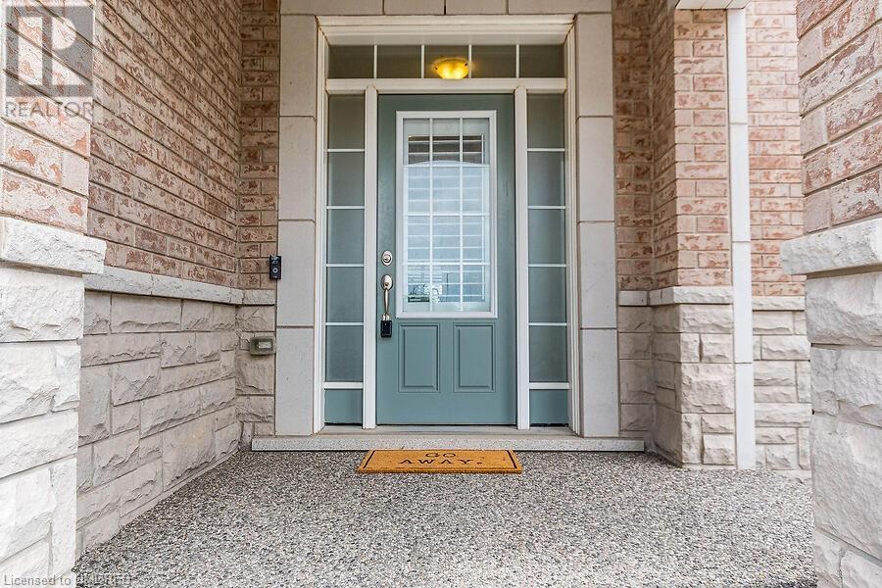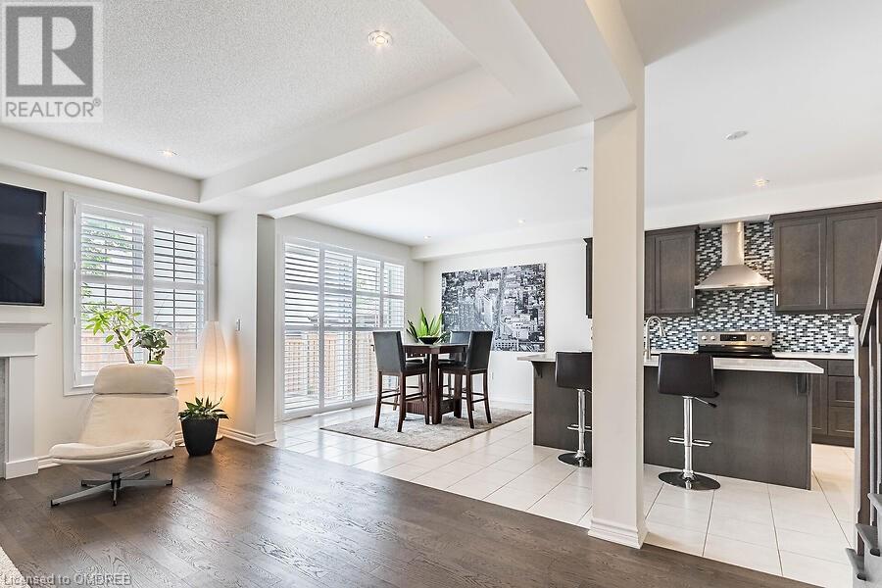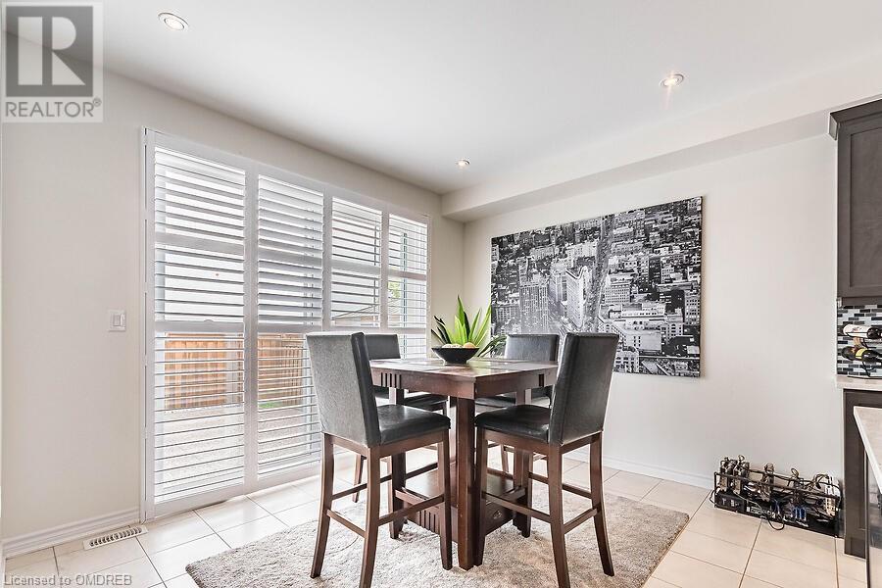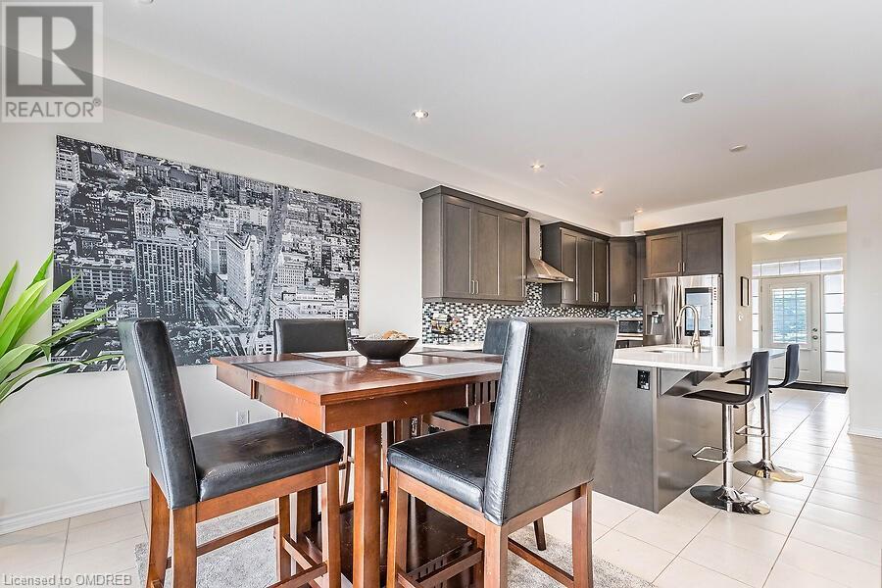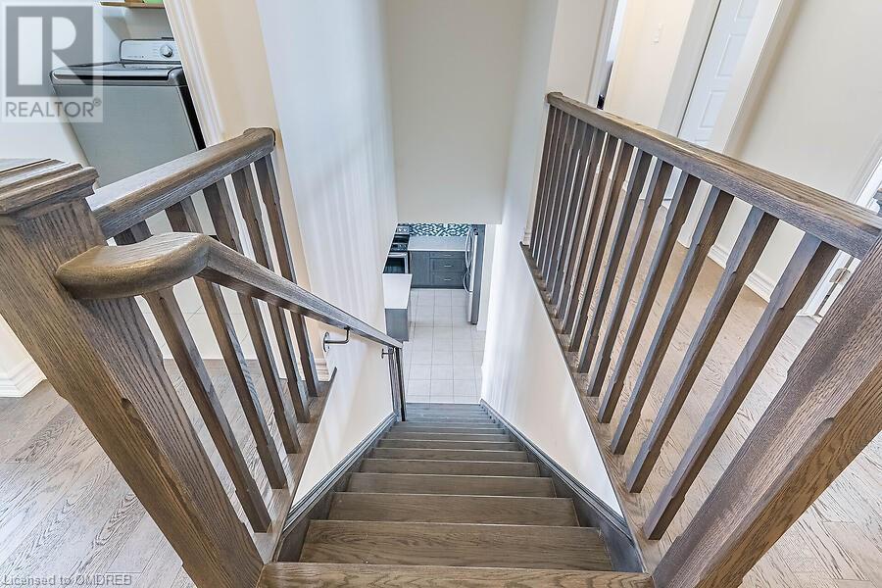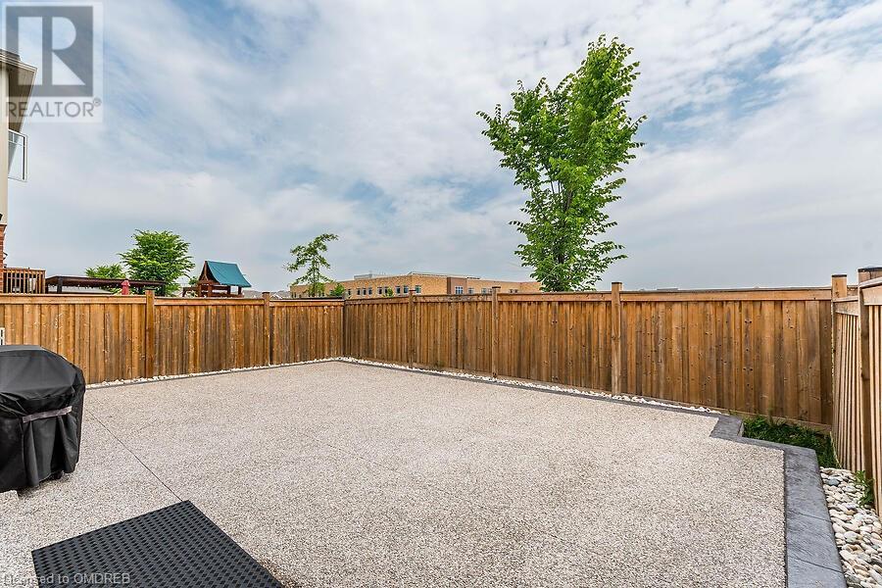1327 Chretien Street Milton, Ontario L9E 1G4
3 Bedroom
3 Bathroom
1960 sqft
2 Level
Fireplace
Central Air Conditioning
Forced Air
$1,300,000
Fabulous home in Ford district in Milton.4 bedrooms, 2.5 baths with double car attached garage. Exposed Aggregate driveway, walkway and back patio. Expanded 2 car driveway. Kitchen features centra island and Quartz countertop with ceramic back splash. There is a rough in for a dishwasher. Kitchen and dinning room has ceramic floor and the great room has laminate floors. All windows have California Shutters. This home offers 1960 St feet. Rough in bathroom in unfinished basement, that awaits you plans. Walk in from garage to home. Lots of storage cabinets. This home backs unto school field attached to a park with splash pad. Open concept main floor, great for entertainment. (id:27910)
Open House
This property has open houses!
June
30
Sunday
Starts at:
2:00 pm
Ends at:4:00 pm
Property Details
| MLS® Number | 40600666 |
| Property Type | Single Family |
| Amenities Near By | Hospital, Park, Schools |
| Community Features | School Bus |
| Parking Space Total | 4 |
Building
| Bathroom Total | 3 |
| Bedrooms Above Ground | 3 |
| Bedrooms Total | 3 |
| Appliances | Dryer, Refrigerator, Stove, Washer, Hood Fan, Garage Door Opener |
| Architectural Style | 2 Level |
| Basement Development | Unfinished |
| Basement Type | Full (unfinished) |
| Constructed Date | 2017 |
| Construction Style Attachment | Detached |
| Cooling Type | Central Air Conditioning |
| Exterior Finish | Brick, Stone |
| Fire Protection | Smoke Detectors |
| Fireplace Present | Yes |
| Fireplace Total | 1 |
| Foundation Type | Poured Concrete |
| Half Bath Total | 1 |
| Heating Fuel | Natural Gas |
| Heating Type | Forced Air |
| Stories Total | 2 |
| Size Interior | 1960 Sqft |
| Type | House |
| Utility Water | Municipal Water |
Parking
| Attached Garage |
Land
| Access Type | Road Access |
| Acreage | No |
| Land Amenities | Hospital, Park, Schools |
| Sewer | Septic System |
| Size Depth | 89 Ft |
| Size Frontage | 36 Ft |
| Size Total Text | Under 1/2 Acre |
| Zoning Description | I A 195 |
Rooms
| Level | Type | Length | Width | Dimensions |
|---|---|---|---|---|
| Second Level | Laundry Room | 6'6'' x 5'3'' | ||
| Second Level | 4pc Bathroom | Measurements not available | ||
| Second Level | Bedroom | 10'0'' x 7'5'' | ||
| Second Level | Bedroom | 10'5'' x 9'5'' | ||
| Second Level | Full Bathroom | Measurements not available | ||
| Second Level | Primary Bedroom | 15'6'' x 17'9'' | ||
| Main Level | 2pc Bathroom | Measurements not available | ||
| Main Level | Great Room | 15'6'' x 17'9'' | ||
| Main Level | Kitchen/dining Room | 12'5'' x 21'8'' |


