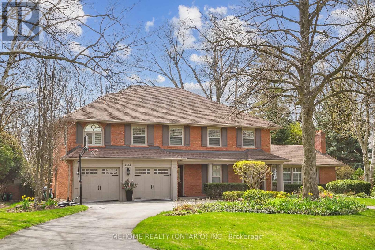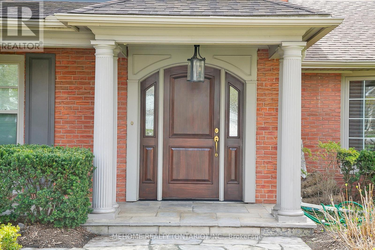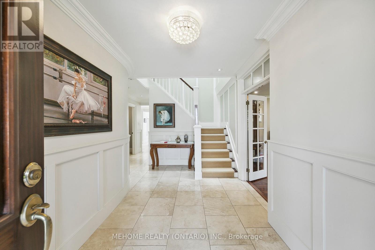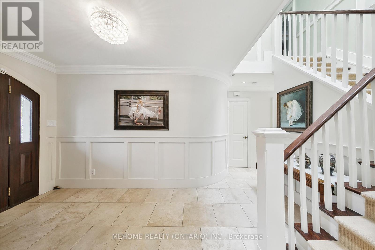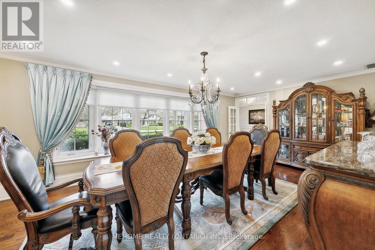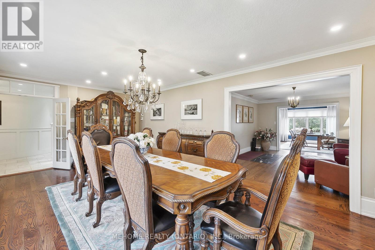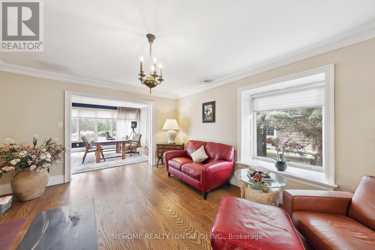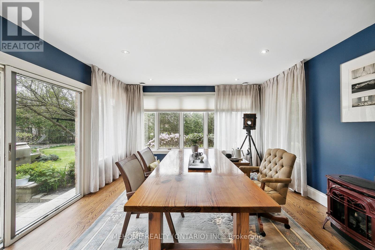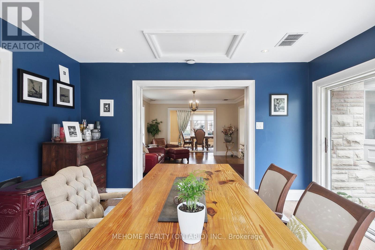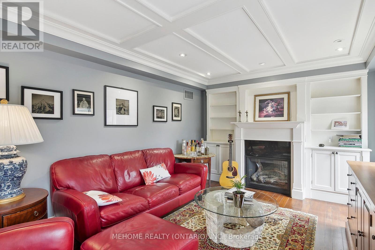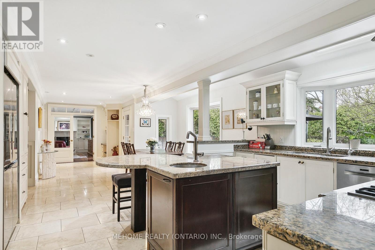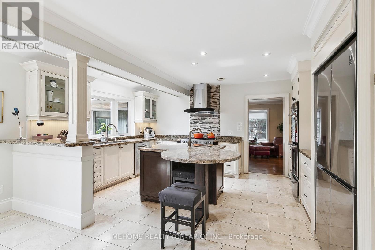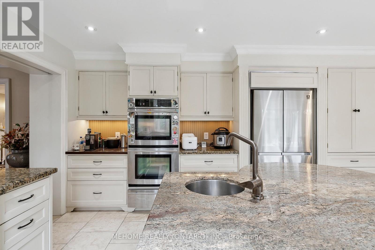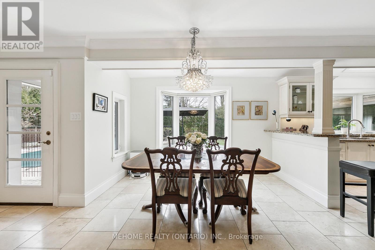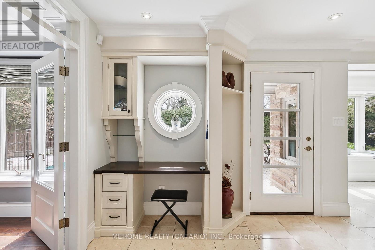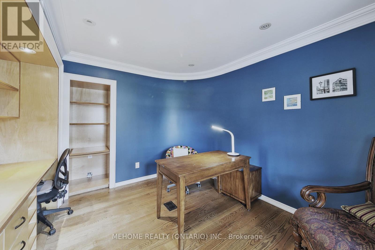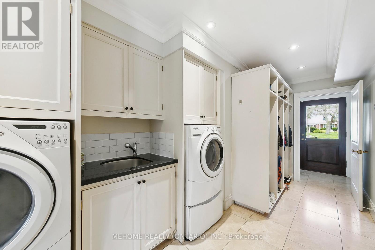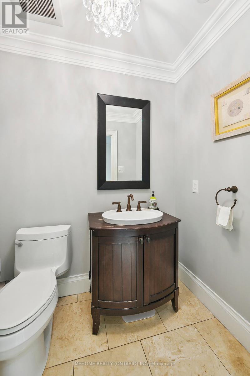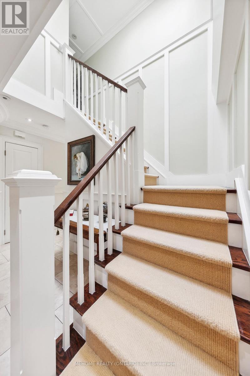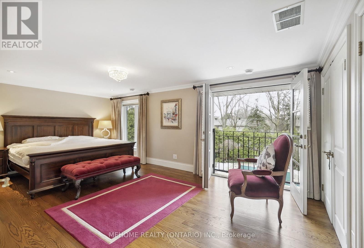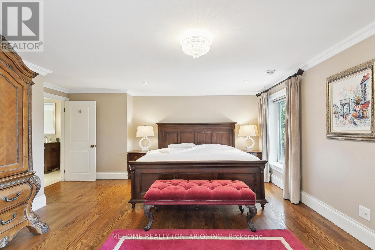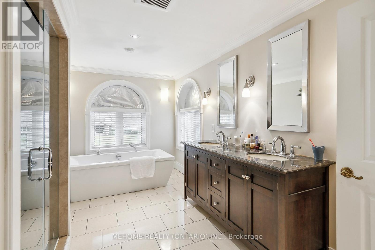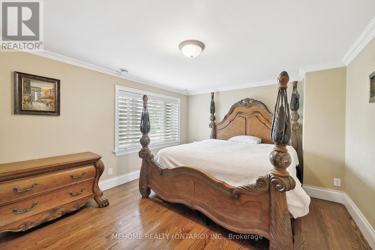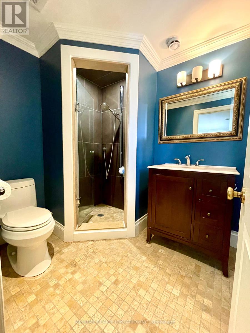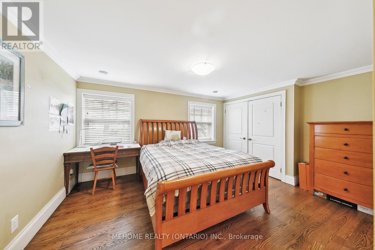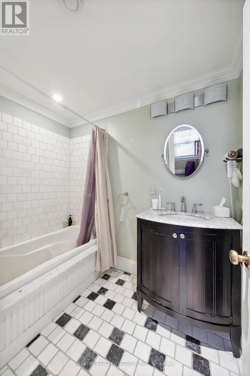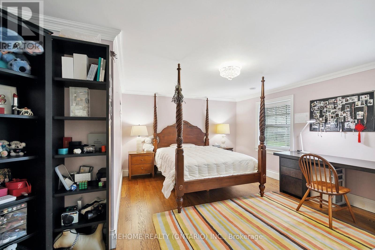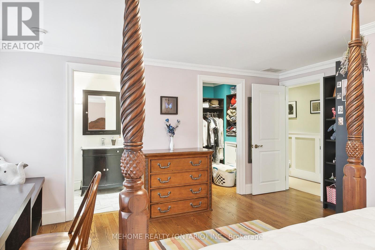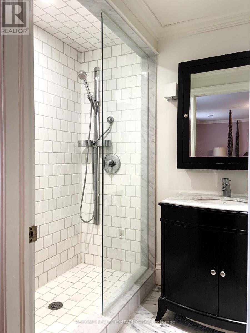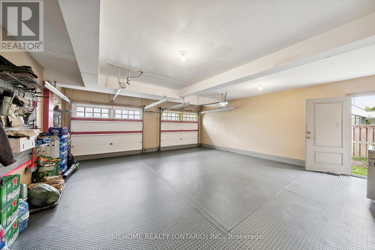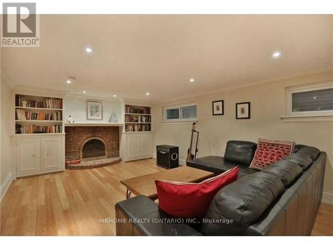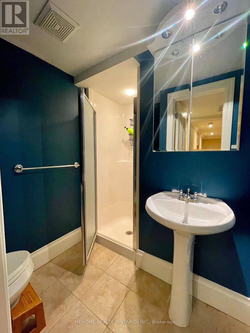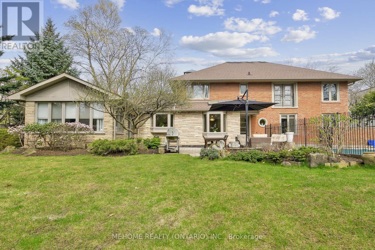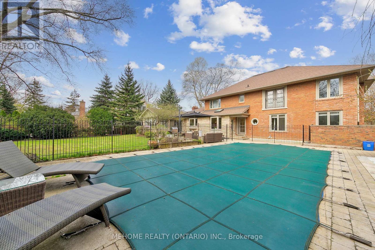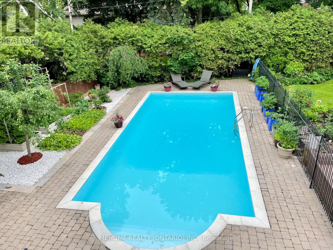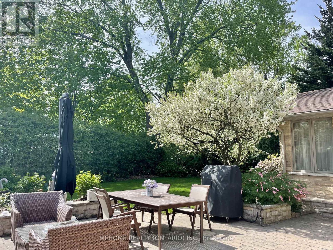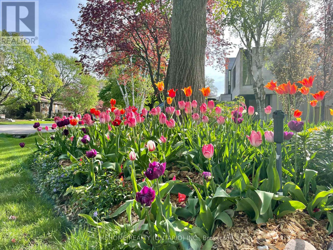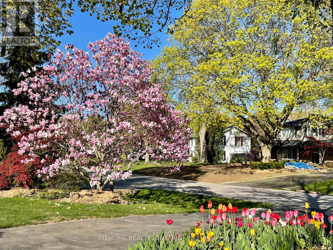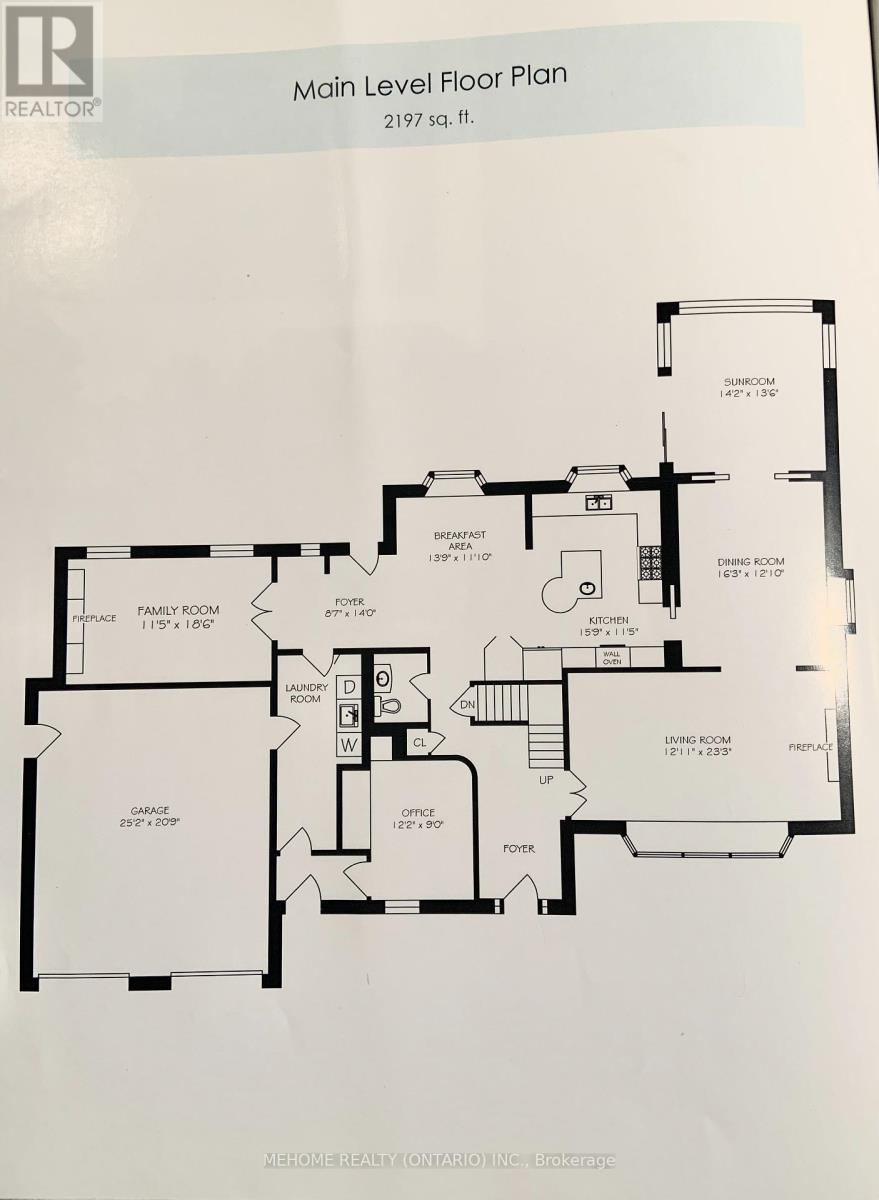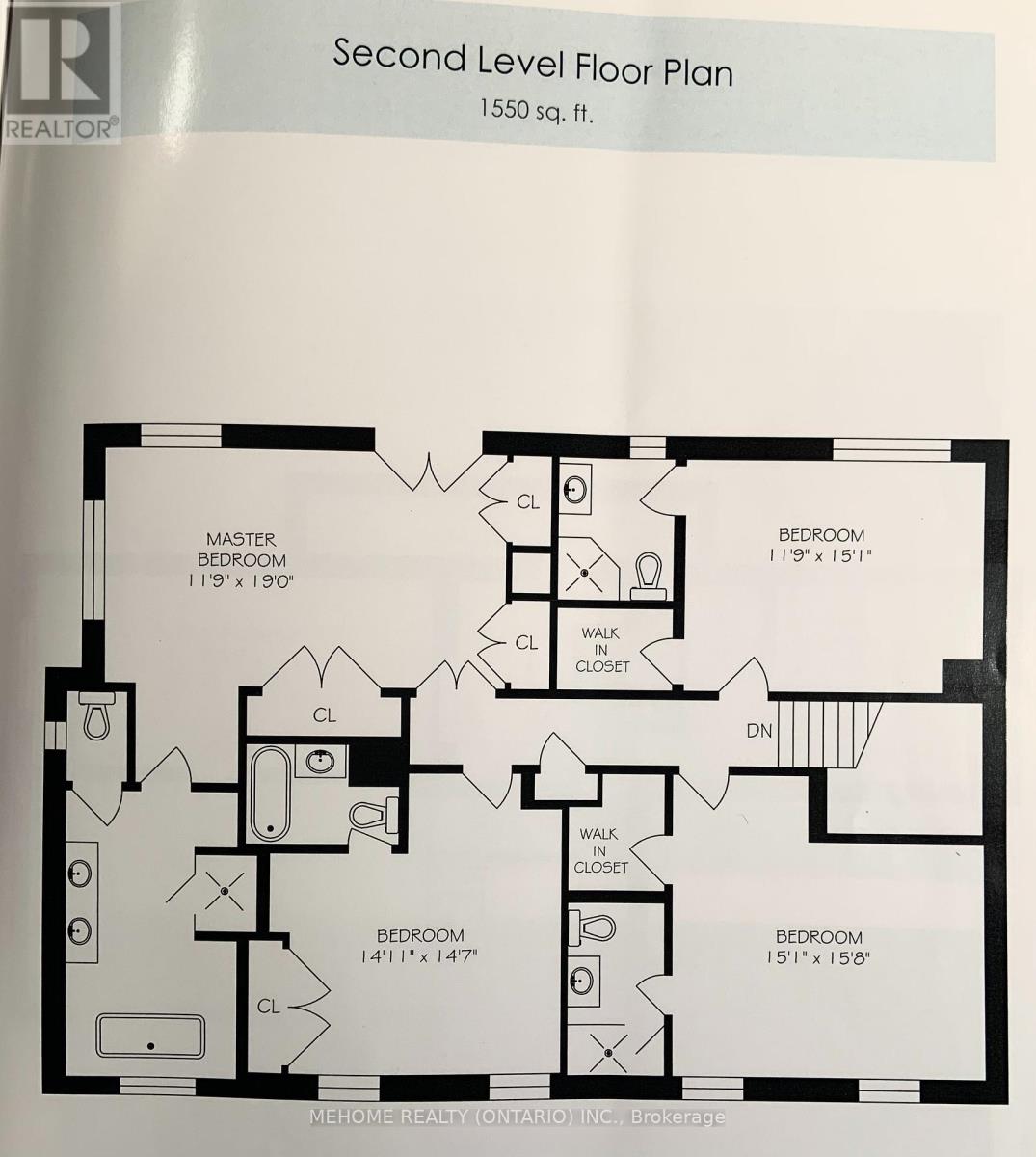5 Bedroom
6 Bathroom
Fireplace
Inground Pool
Central Air Conditioning
Forced Air
$12,000 Monthly
This Elegant House Is Situated On A Large South Facing Premium Lot. Nestled In Sought After Enclave Of Ennisclare, The Heart Of South East Oakville. This Meticulously Maintained Home Has Over 5100 Sq Ft Of Exquisite Living Space. Main Floor With Office. Sunroom Overlook Beautful Garden View. Magnificent Park Like Setting Enhanced With Inground Pool, Gardens & Towering Trees Which Is Truly A Private Oasis. All Bedrooms With Private En-Suite Bathrooms. Walk Distance To 7 High Ranked Schools, Including Elementary School, High School, French Immersion School, Catholic School, Private School. Step To Gairloch Gardens, Lake And Old Town. Quick Access To Whole Food, Longos Supermarket And Oakville Go. **** EXTRAS **** Freshly Painted Throughout. (id:27910)
Property Details
|
MLS® Number
|
W8267668 |
|
Property Type
|
Single Family |
|
Community Name
|
Eastlake |
|
Amenities Near By
|
Park, Schools |
|
Parking Space Total
|
8 |
|
Pool Type
|
Inground Pool |
Building
|
Bathroom Total
|
6 |
|
Bedrooms Above Ground
|
4 |
|
Bedrooms Below Ground
|
1 |
|
Bedrooms Total
|
5 |
|
Basement Development
|
Finished |
|
Basement Type
|
N/a (finished) |
|
Construction Style Attachment
|
Detached |
|
Cooling Type
|
Central Air Conditioning |
|
Exterior Finish
|
Brick, Stone |
|
Fireplace Present
|
Yes |
|
Heating Fuel
|
Natural Gas |
|
Heating Type
|
Forced Air |
|
Stories Total
|
2 |
|
Type
|
House |
Parking
Land
|
Acreage
|
No |
|
Land Amenities
|
Park, Schools |
|
Size Irregular
|
97 X 157 Ft |
|
Size Total Text
|
97 X 157 Ft |
Rooms
| Level |
Type |
Length |
Width |
Dimensions |
|
Second Level |
Primary Bedroom |
5.79 m |
3.58 m |
5.79 m x 3.58 m |
|
Second Level |
Bedroom 2 |
4.6 m |
2.58 m |
4.6 m x 2.58 m |
|
Second Level |
Bedroom 3 |
4.6 m |
4.78 m |
4.6 m x 4.78 m |
|
Second Level |
Bedroom 4 |
4.44 m |
4.55 m |
4.44 m x 4.55 m |
|
Basement |
Recreational, Games Room |
7 m |
3.97 m |
7 m x 3.97 m |
|
Main Level |
Living Room |
7.09 m |
3.94 m |
7.09 m x 3.94 m |
|
Main Level |
Dining Room |
5.03 m |
3.91 m |
5.03 m x 3.91 m |
|
Main Level |
Kitchen |
4.8 m |
3.48 m |
4.8 m x 3.48 m |
|
Main Level |
Family Room |
5.64 m |
3.48 m |
5.64 m x 3.48 m |
|
Main Level |
Sunroom |
4.32 m |
4.11 m |
4.32 m x 4.11 m |
|
Main Level |
Study |
3.71 m |
2.74 m |
3.71 m x 2.74 m |

