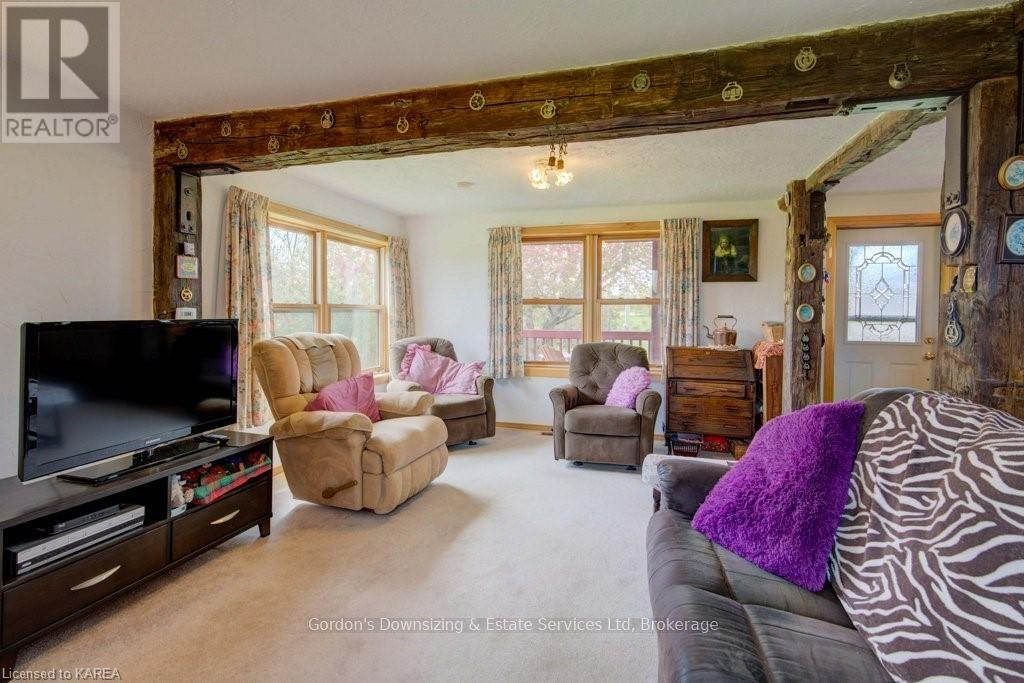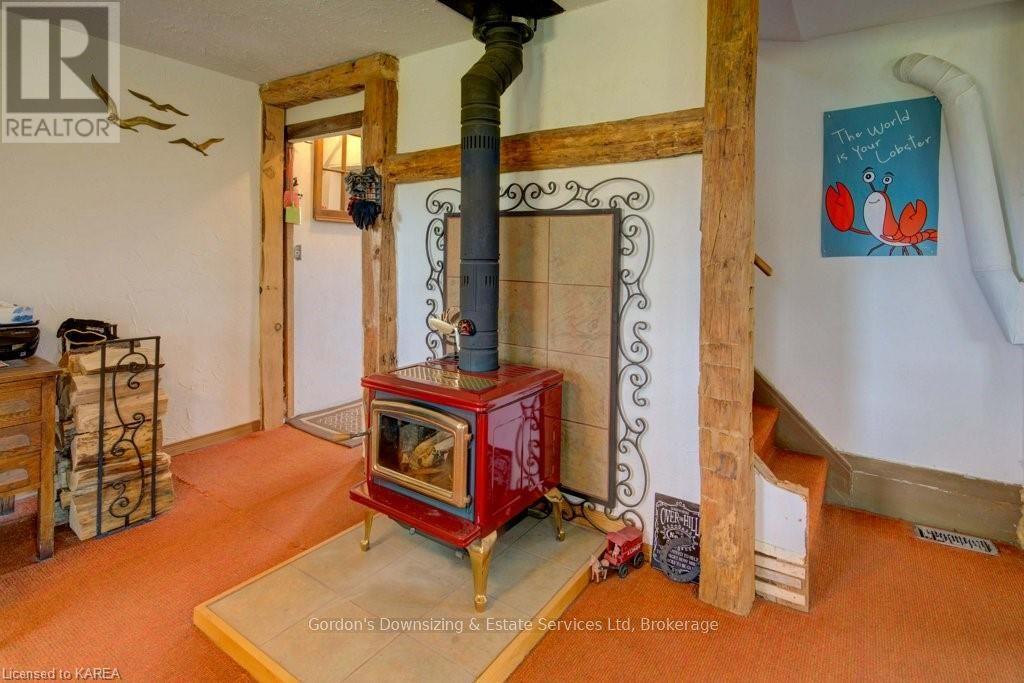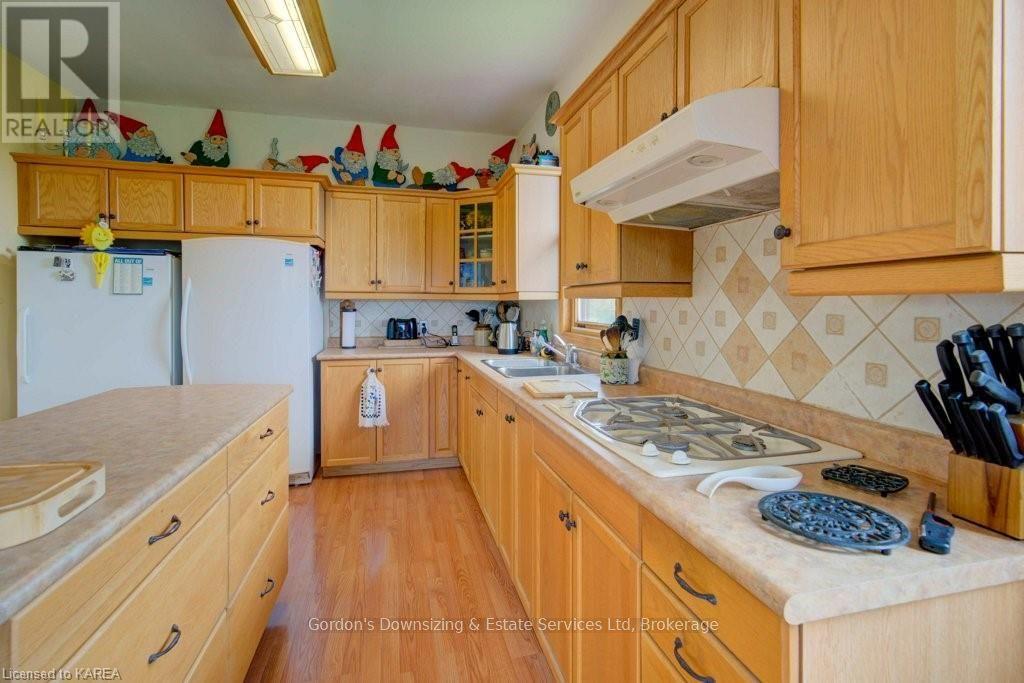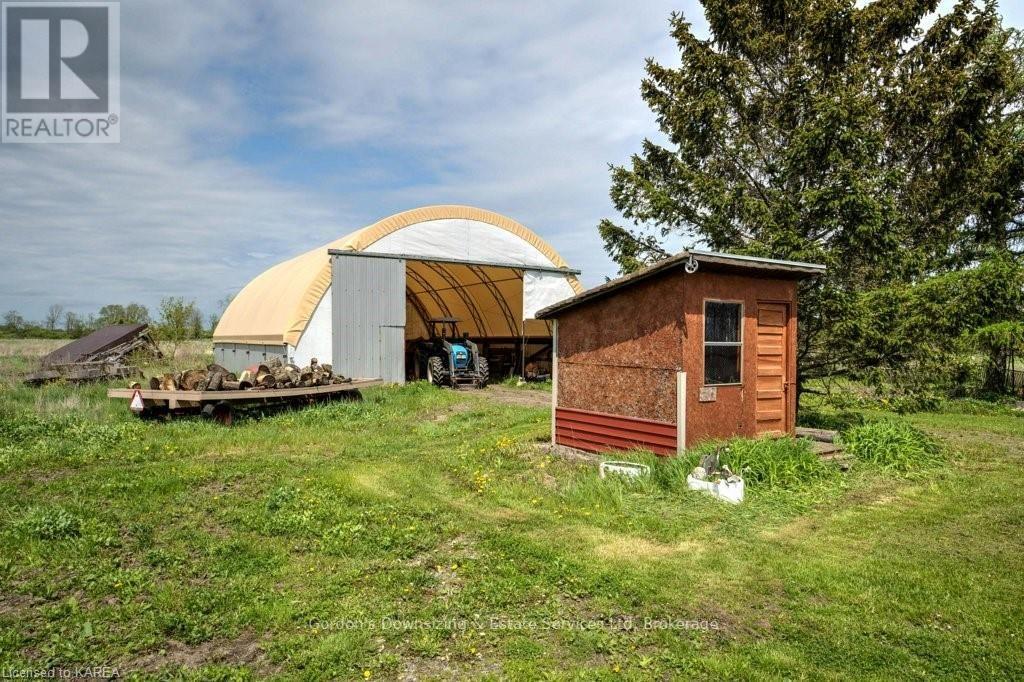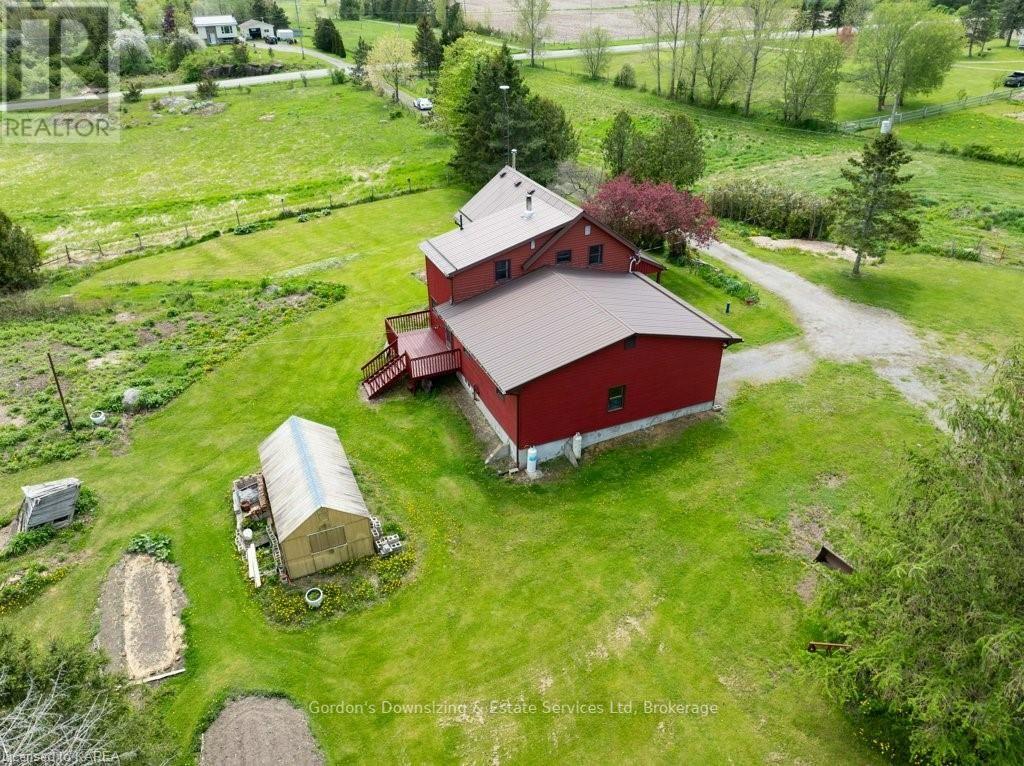3 Bedroom
1 Bathroom
Fireplace
Forced Air
Acreage
$875,000
Welcome to 1329 Edengrove Road, a stunning 100+ acre hobby farm located in the heart of Lansdowne. This unique property, offered for the first time in 33 years, boasts a prime location with easy access to all amenities including a year round county road that is plowed 24 hours a day in the winter, easy access to essential emergency services, schools, a library, and thriving recreational facilities (Agricultural Fairground) making it the perfect blend of rural tranquility and modern convenience while also presenting the opportunity for self sufficiency to those who are so inclined.\r\nThe property features mixed-use zoning, presenting endless possibilities for both residential and commercial endeavors. The Farm use land is composed of pastures and hayfields allowing for a myriad of uses or appealing to the avid hunter. A large barn and a spacious storage building provide ample space for all your farming needs, while the charming three-bedroom farmhouse stands as a testament to classic architecture seamlessly blended with modern updates.\r\nThe farmhouse has been thoughtfully renovated to include a more open floor plan, enhancing the flow and functionality of the living spaces. The addition of a beautiful, large kitchen is a chef’s dream, designed to be the heart of the home where family and friends can gather. An oversized garage complements the property, offering plenty of room to store and maintain farm equipment.\r\nThis idyllic property at 1329 Edengrove Road is more than just a home; it’s a lifestyle. Embrace the opportunity to own a piece of Lansdowne’s pastoral beauty, where every sunset over your expansive acreage feels like a retreat from the everyday. Don't miss your chance to make this extraordinary hobby farm your own.\r\nHome, well, septic, WETT inspection is available! (id:28469)
Property Details
|
MLS® Number
|
X9410460 |
|
Property Type
|
Single Family |
|
Community Name
|
Front of Leeds & Seeleys Bay |
|
Equipment Type
|
None |
|
Parking Space Total
|
12 |
|
Rental Equipment Type
|
None |
|
Structure
|
Workshop |
Building
|
Bathroom Total
|
1 |
|
Bedrooms Above Ground
|
3 |
|
Bedrooms Total
|
3 |
|
Appliances
|
Freezer, Refrigerator, Stove, Washer |
|
Basement Development
|
Unfinished |
|
Basement Type
|
Full (unfinished) |
|
Construction Style Attachment
|
Detached |
|
Exterior Finish
|
Wood |
|
Fireplace Present
|
Yes |
|
Fireplace Total
|
1 |
|
Foundation Type
|
Stone, Concrete |
|
Heating Fuel
|
Oil |
|
Heating Type
|
Forced Air |
|
Stories Total
|
2 |
|
Type
|
House |
Parking
Land
|
Acreage
|
Yes |
|
Sewer
|
Septic System |
|
Size Frontage
|
618326 M |
|
Size Irregular
|
618326 X 7119.24 Acre |
|
Size Total Text
|
618326 X 7119.24 Acre|100+ Acres |
|
Zoning Description
|
Ru Fp Psw |
Rooms
| Level |
Type |
Length |
Width |
Dimensions |
|
Second Level |
Bedroom |
2.46 m |
3.96 m |
2.46 m x 3.96 m |
|
Second Level |
Bedroom |
3.28 m |
3.2 m |
3.28 m x 3.2 m |
|
Second Level |
Primary Bedroom |
3.2 m |
3.96 m |
3.2 m x 3.96 m |
|
Second Level |
Bathroom |
3.38 m |
2.31 m |
3.38 m x 2.31 m |
|
Second Level |
Other |
3.38 m |
1.3 m |
3.38 m x 1.3 m |
|
Basement |
Other |
7.77 m |
9.02 m |
7.77 m x 9.02 m |
|
Basement |
Utility Room |
3.4 m |
3.33 m |
3.4 m x 3.33 m |
|
Main Level |
Living Room |
4.01 m |
5.74 m |
4.01 m x 5.74 m |
|
Main Level |
Dining Room |
4.42 m |
5.77 m |
4.42 m x 5.77 m |
|
Main Level |
Kitchen |
7.21 m |
3.53 m |
7.21 m x 3.53 m |





