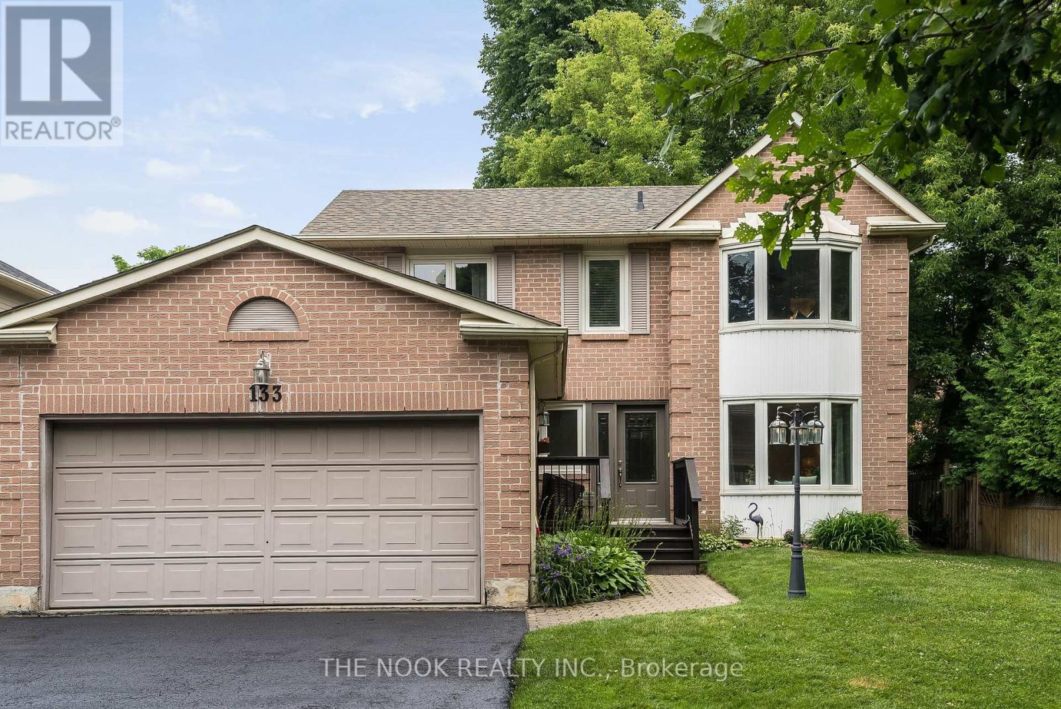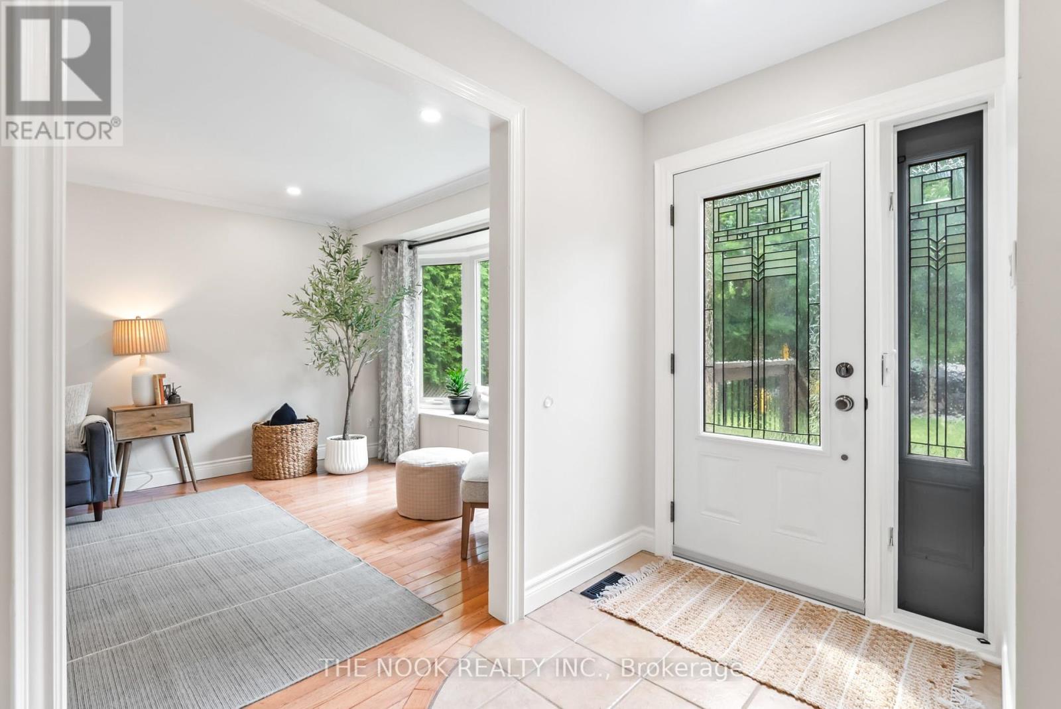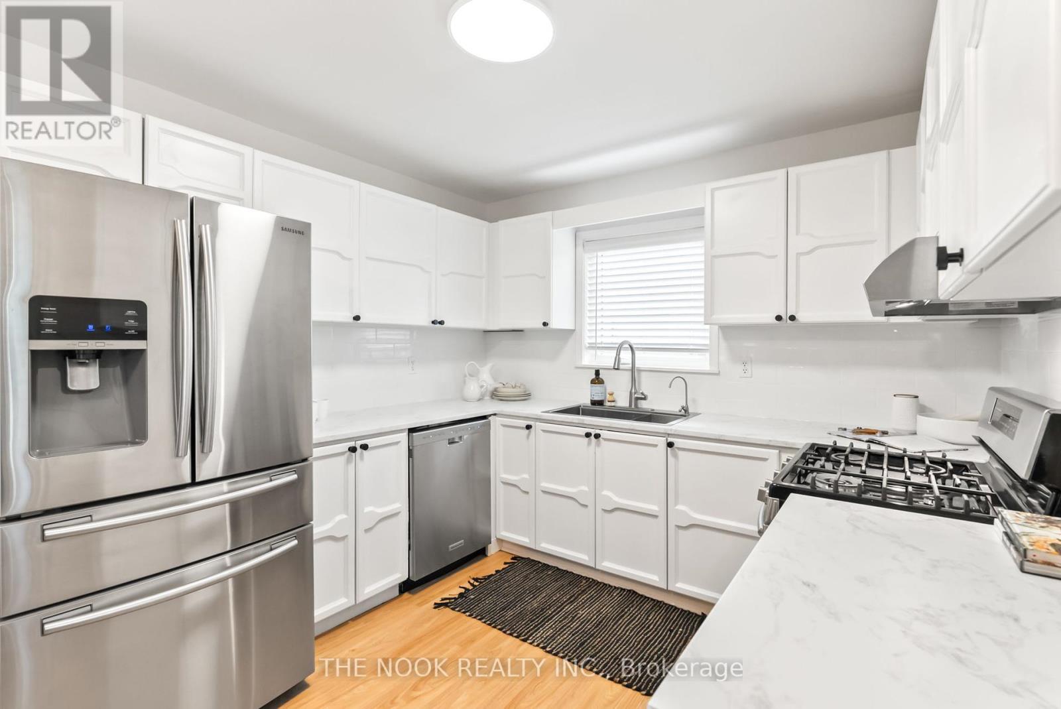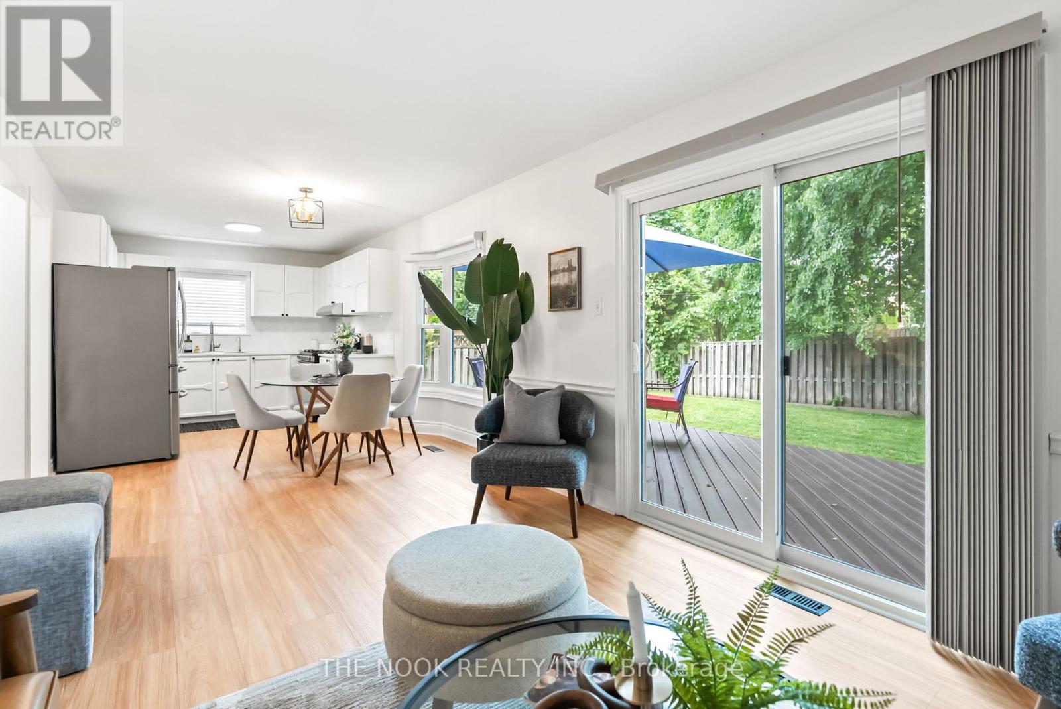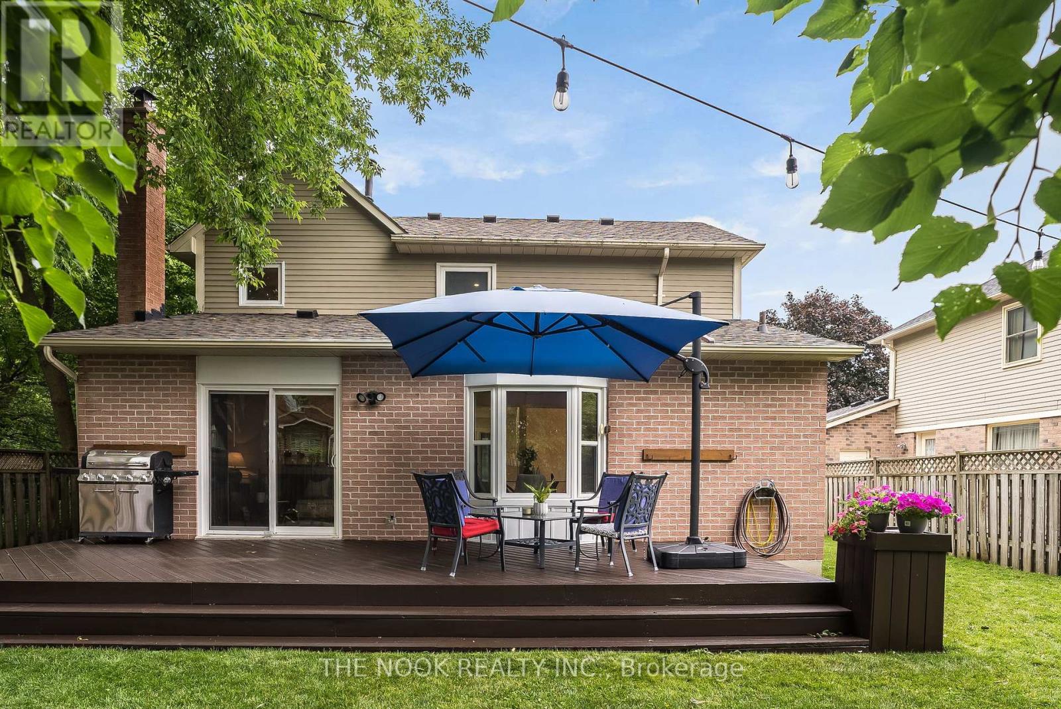4 Bedroom
4 Bathroom
Fireplace
Central Air Conditioning
Forced Air
$799,900
Nestled on a quite dead-end street. This charming 3+1 bdrm home boasts a perfect blend of spaciousness, functionality, & potential. Situated in a sought-after neighborhood, close to all amenities, this home offers a lifestyle of comfort & ease. A well-maintained exterior with mature trees enhances the character of the neighborhood. The main level greets you with a separate living room, ideal for hosting guests or enjoying quiet evenings with family. Large windows flood the space with natural light, creating a welcoming atmosphere. Adjacent is the formal dining room, perfect for gatherings & celebrations. The heart of the home awaits in the combined kitchen, breakfast area, family room. The kitchen features ample cabinetry, modern countertops, and stainless-steel appliances. Whether preparing daily meals or culinary feasts, this space offers functionality & style. The breakfast area is bathed in sunlight, providing a cheerful spot to start your day. Flowing seamlessly from the kitchen is the family room, a cozy retreat for relaxation & togetherness. Gather around the fireplace during colder months, creating a warm ambiance as you unwind after a long day. This versatile area accommodates both quiet family evenings & lively social gatherings, ensuring there's space for every occasion. Upstairs, the second level offers three spacious bdrms & a well-appointed full bathroom. The primary bdrm boasts tranquility and privacy, with a walk-in closet & it's own en-suite. The lower level of the home contains the 4th Bdrm, 2pc washroom & an unfinished area with extra-large windows, offering endless possibilities. Transform this space into a home gym, a media room, or a play area for children-the choice is yours. With its generous proportions & natural light, the basement provides a blank canvas. The backyard is an oasis, perfect for summer barbecues, or outdoor entertaining. Children & pets can play freely in the yard, offering a safe & secure environment. **** EXTRAS **** With it's Convenient location-walking distance to schools, on bus routes, close to highways, shopping, everything. This home has warmth, character, privacy, and is move in ready. (id:27910)
Open House
This property has open houses!
Starts at:
2:00 pm
Ends at:
4:00 pm
Property Details
|
MLS® Number
|
E8482136 |
|
Property Type
|
Single Family |
|
Community Name
|
Pringle Creek |
|
Amenities Near By
|
Public Transit, Hospital, Park |
|
Community Features
|
School Bus |
|
Features
|
Cul-de-sac |
|
Parking Space Total
|
6 |
|
Structure
|
Patio(s) |
Building
|
Bathroom Total
|
4 |
|
Bedrooms Above Ground
|
3 |
|
Bedrooms Below Ground
|
1 |
|
Bedrooms Total
|
4 |
|
Appliances
|
Water Heater, Garage Door Opener Remote(s), Dishwasher, Dryer, Refrigerator, Stove, Washer |
|
Basement Development
|
Partially Finished |
|
Basement Type
|
Full (partially Finished) |
|
Construction Style Attachment
|
Detached |
|
Cooling Type
|
Central Air Conditioning |
|
Exterior Finish
|
Aluminum Siding, Brick |
|
Fireplace Present
|
Yes |
|
Fireplace Total
|
1 |
|
Foundation Type
|
Concrete |
|
Heating Fuel
|
Natural Gas |
|
Heating Type
|
Forced Air |
|
Stories Total
|
2 |
|
Type
|
House |
|
Utility Water
|
Municipal Water |
Parking
Land
|
Acreage
|
No |
|
Land Amenities
|
Public Transit, Hospital, Park |
|
Sewer
|
Sanitary Sewer |
|
Size Irregular
|
50.8 X 106.82 Ft ; Lot Size Slightly Irregular |
|
Size Total Text
|
50.8 X 106.82 Ft ; Lot Size Slightly Irregular |
Rooms
| Level |
Type |
Length |
Width |
Dimensions |
|
Second Level |
Primary Bedroom |
3.29 m |
4.8 m |
3.29 m x 4.8 m |
|
Second Level |
Bedroom 2 |
3.58 m |
3.13 m |
3.58 m x 3.13 m |
|
Second Level |
Bedroom 3 |
3.57 m |
2.86 m |
3.57 m x 2.86 m |
|
Lower Level |
Bathroom |
|
|
Measurements not available |
|
Lower Level |
Bedroom 4 |
3.3 m |
3.84 m |
3.3 m x 3.84 m |
|
Lower Level |
Laundry Room |
|
|
Measurements not available |
|
Main Level |
Living Room |
3.3 m |
5.76 m |
3.3 m x 5.76 m |
|
Main Level |
Dining Room |
3.66 m |
3.25 m |
3.66 m x 3.25 m |
|
Main Level |
Kitchen |
2.67 m |
3.02 m |
2.67 m x 3.02 m |
|
Main Level |
Eating Area |
3.42 m |
3.39 m |
3.42 m x 3.39 m |
|
Main Level |
Family Room |
3.29 m |
3.36 m |
3.29 m x 3.36 m |

