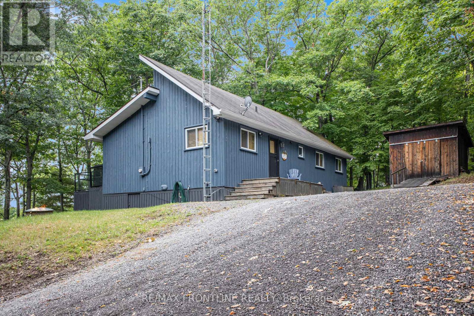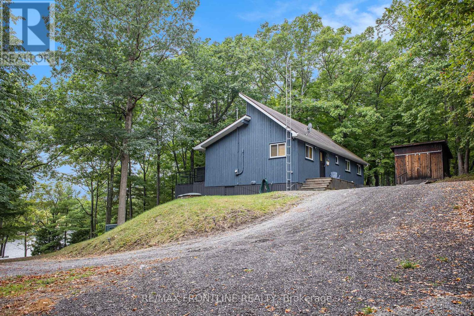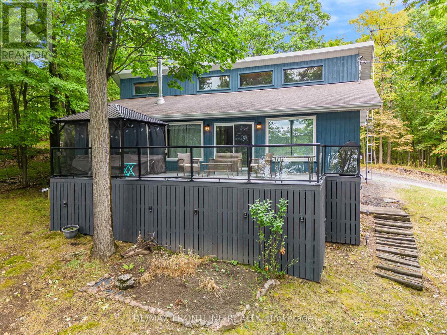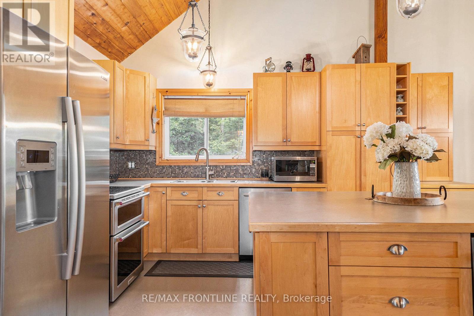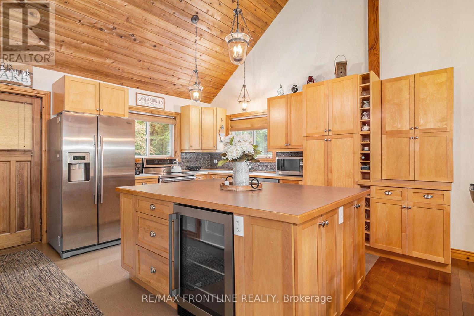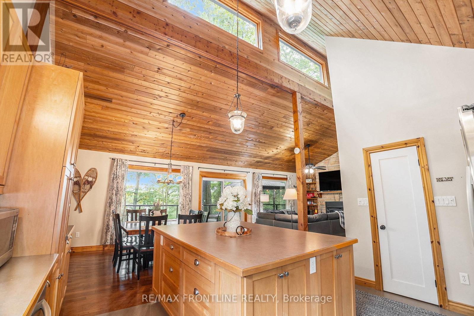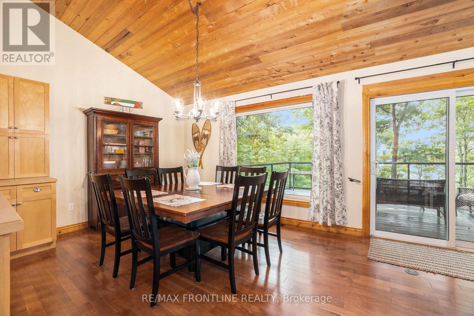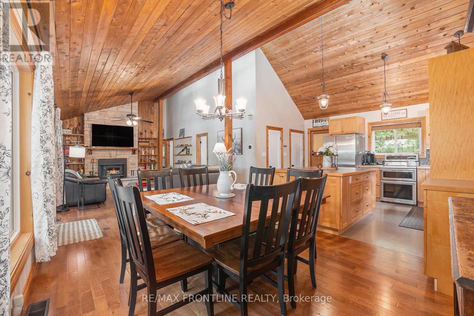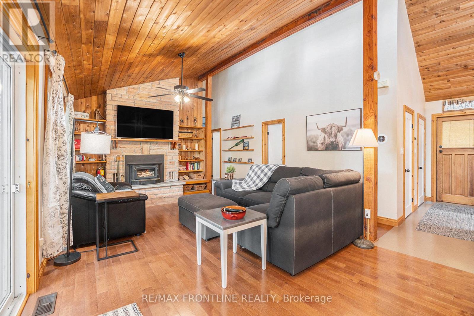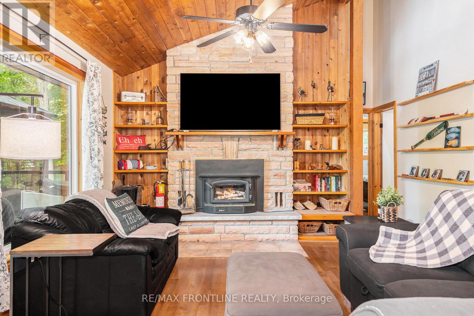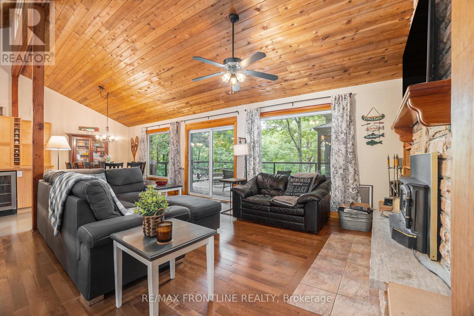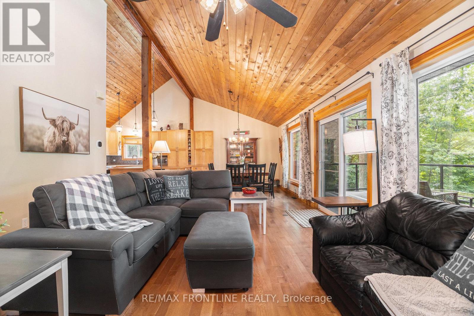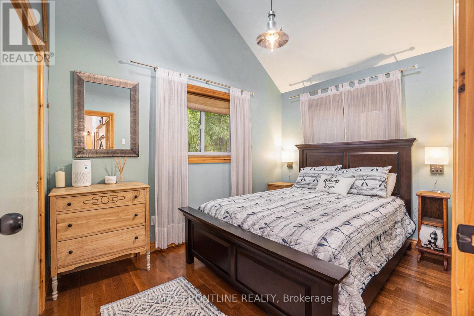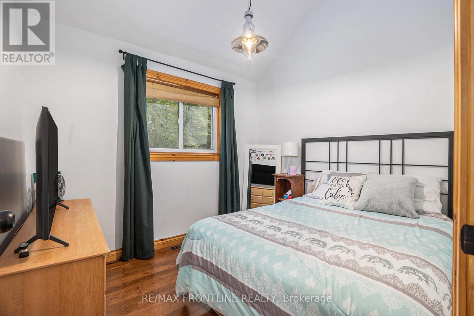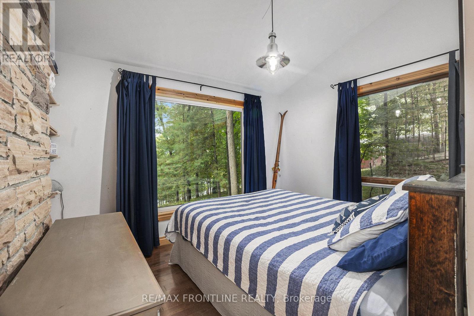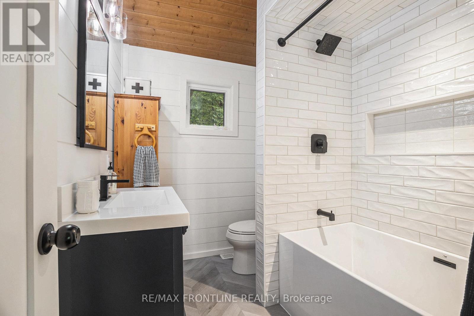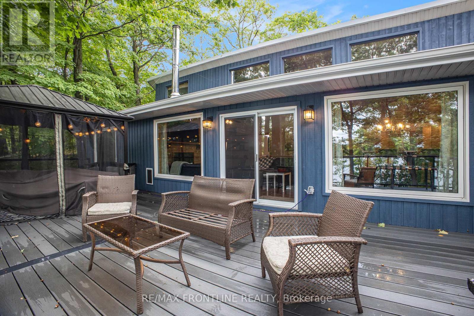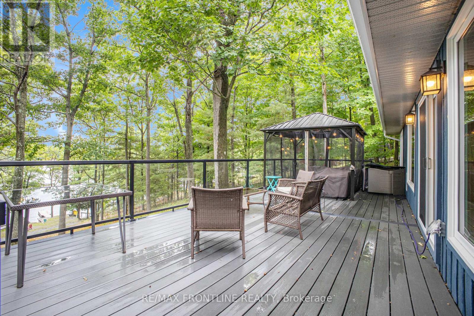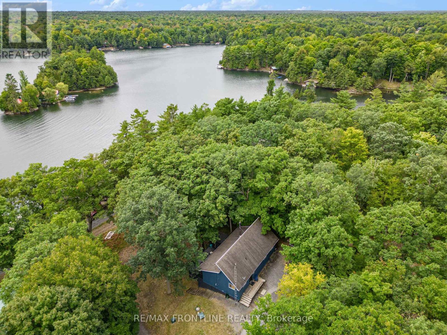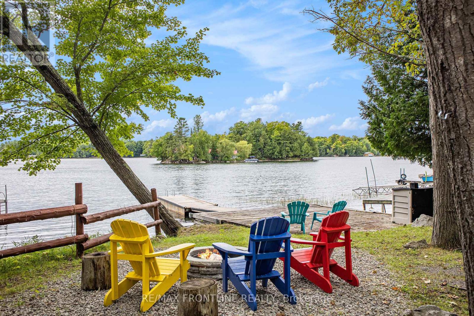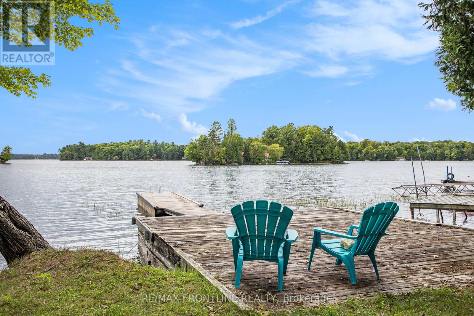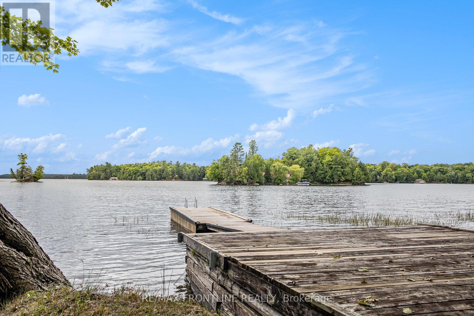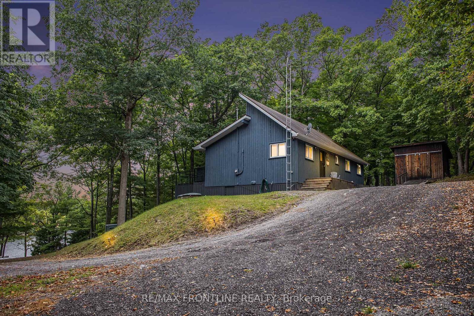133 Miners Point Road Tay Valley, Ontario K7H 3C5
$729,000
This charming 3-bedroom, 1-bath bungalow offers the perfect blend of cozy comfort and country tranquility. With it's open-concept layout, you'll love the spacious flow from kitchen to living room, ideal for family gatherings or entertaining friends. The fireplace creates a warm, inviting atmosphere, while the large windows let in plenty of natural light and frame those stunning waterfront views. Step outside and enjoy your morning coffee overlooking the Big Rideau, or spend your evenings soaking in the peace of this beautiful country setting. Whether you're searching for a year-round home or a relaxing retreat, this property offers it all, waterfront lifestyle, open spaces, and endless charm. (id:28469)
Property Details
| MLS® Number | X12360270 |
| Property Type | Single Family |
| Community Name | 904 - Bathurst/Burgess & Sherbrooke (North Burgess) Twp |
| Easement | Easement |
| Parking Space Total | 10 |
| Structure | Dock |
| View Type | Direct Water View |
| Water Front Type | Waterfront |
Building
| Bathroom Total | 1 |
| Bedrooms Above Ground | 3 |
| Bedrooms Total | 3 |
| Amenities | Fireplace(s) |
| Appliances | Dishwasher, Microwave, Stove, Refrigerator |
| Architectural Style | Bungalow |
| Basement Type | None |
| Construction Style Attachment | Detached |
| Cooling Type | Central Air Conditioning |
| Exterior Finish | Wood |
| Fireplace Present | Yes |
| Foundation Type | Concrete, Wood/piers |
| Heating Fuel | Electric, Propane |
| Heating Type | Heat Pump, Not Known |
| Stories Total | 1 |
| Size Interior | 700 - 1,100 Ft2 |
| Type | House |
Parking
| No Garage |
Land
| Access Type | Private Road, Private Docking |
| Acreage | No |
| Sewer | Septic System |
| Size Depth | 150 Ft |
| Size Frontage | 110 Ft |
| Size Irregular | 110 X 150 Ft |
| Size Total Text | 110 X 150 Ft |
Rooms
| Level | Type | Length | Width | Dimensions |
|---|---|---|---|---|
| Main Level | Bedroom | 3.61 m | 3.6 m | 3.61 m x 3.6 m |
| Main Level | Bedroom 2 | 2.6 m | 3.39 m | 2.6 m x 3.39 m |
| Main Level | Bedroom 3 | 3.08 m | 2.43 m | 3.08 m x 2.43 m |
| Main Level | Bathroom | 20.3 m | 2.43 m | 20.3 m x 2.43 m |
| Main Level | Dining Room | 4.05 m | 3.38 m | 4.05 m x 3.38 m |
| Main Level | Kitchen | 4.06 m | 3.71 m | 4.06 m x 3.71 m |
| Main Level | Living Room | 6.37 m | 4.56 m | 6.37 m x 4.56 m |

