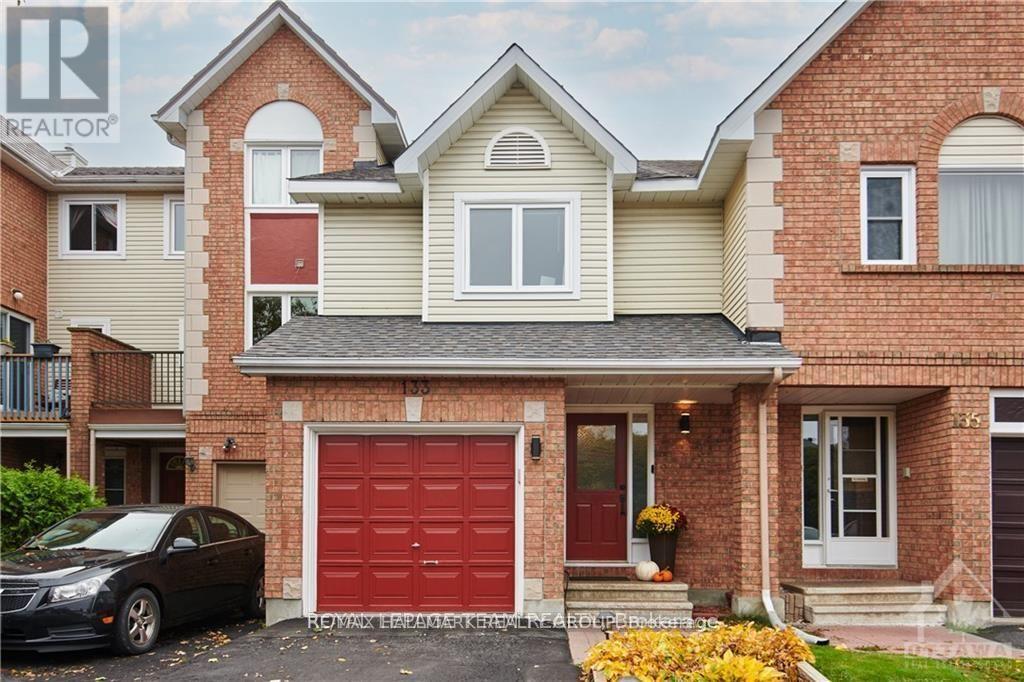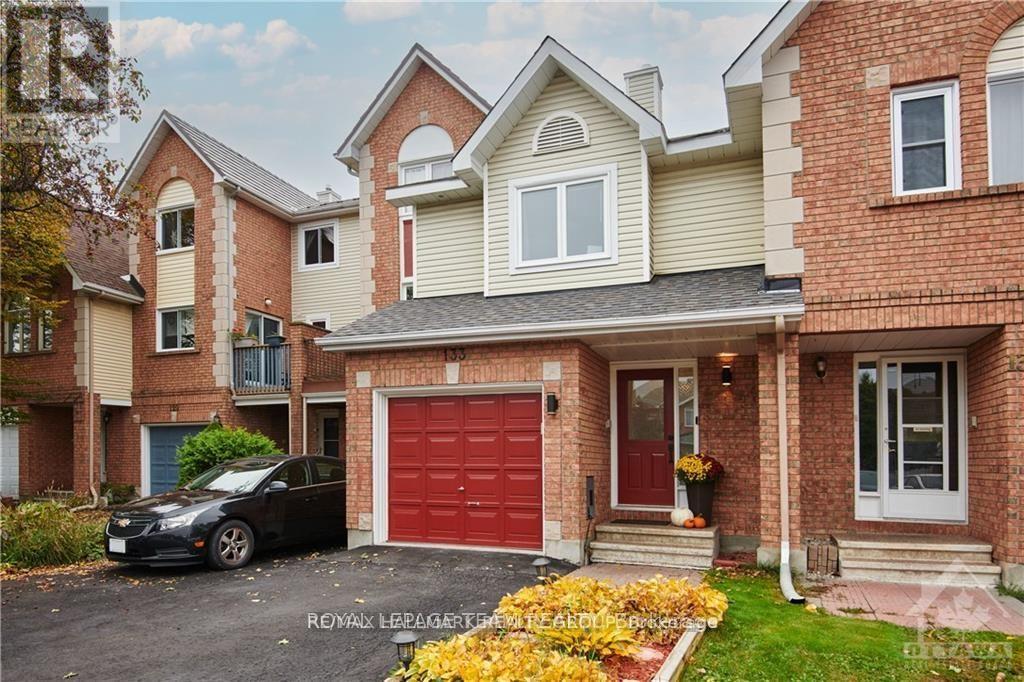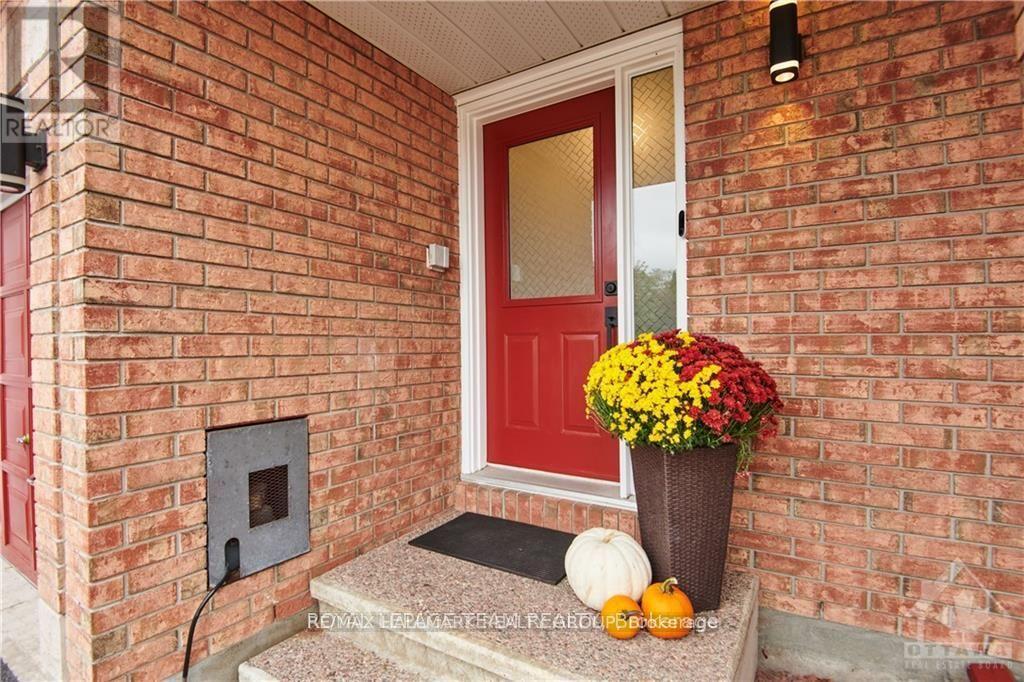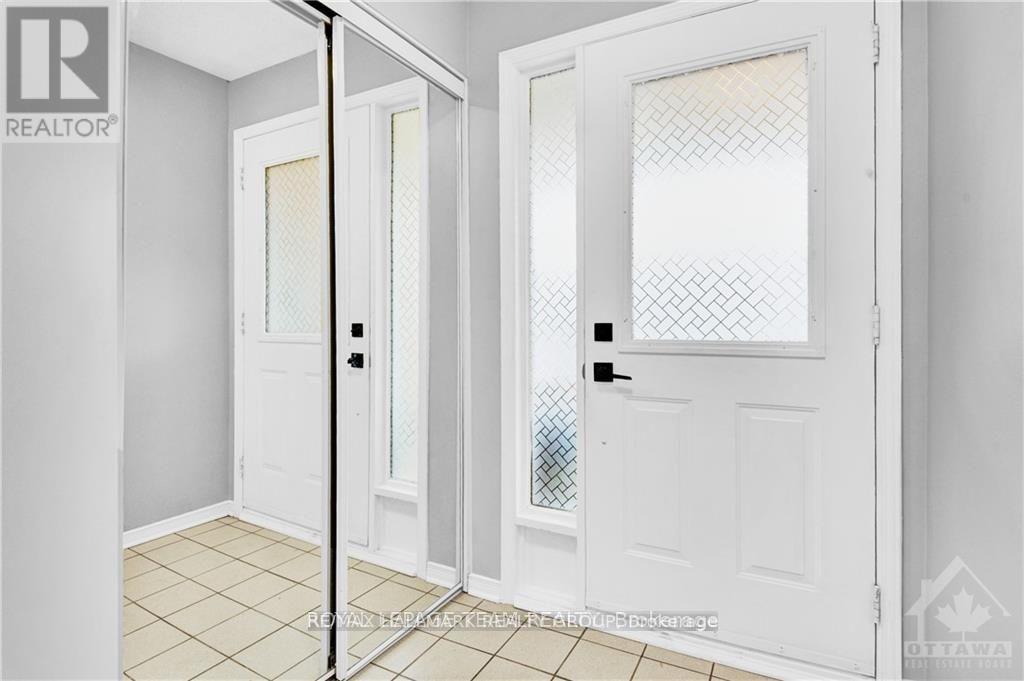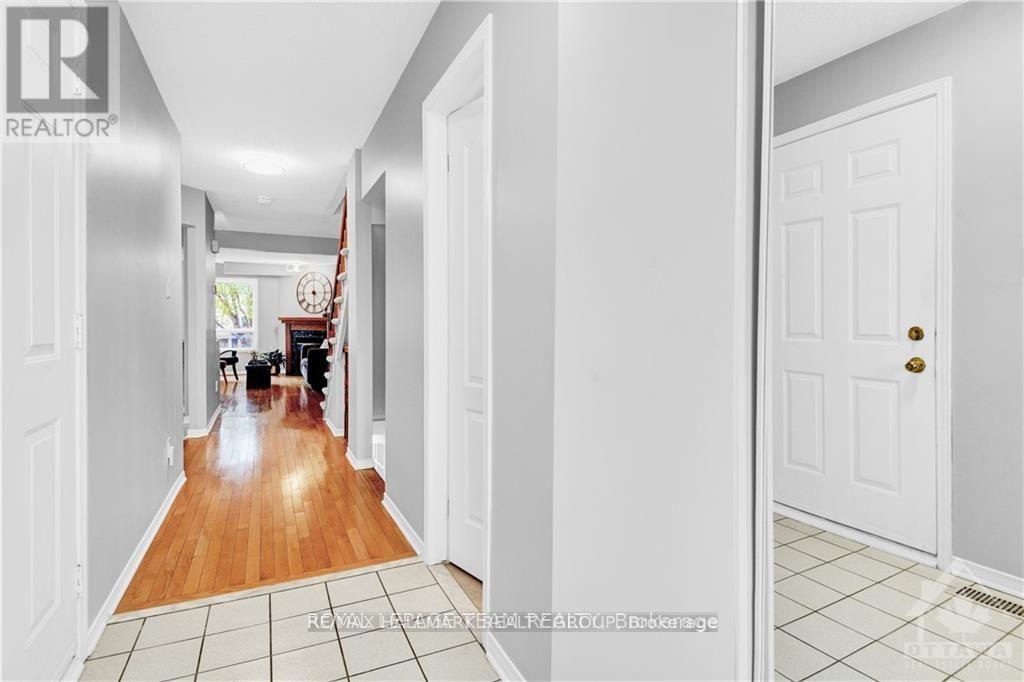ACTIVE
133 Woodpark Way Ottawa, Ontario K2J 4C7
$589,000
3 Beds 2 Bath 1,500 - 2,000 ft<sup>2</sup>
Central Air ConditioningForced Air
Welcome to 133 Woodpark Way. This meticulously maintained home is located central to schools, parks, transit systems, big box stores, libraries, recreation centers & much more within 10-15 mins drive. Main floor welcomes an abundance of natural light, open concept layout, modern upgrades with upgraded stainless-steel appliances, upgraded backsplash, breakfast bar will keep you touring the home. This home offers a very deep, landscaped, fenced & private backyard which is perfect for entertainment party ready. Current owners take pride in their ownership of more than 12+ years which can be seen through each and every upgrade and maintenance of the home. Fantastic second floor has the 3 bedrooms and a spacious washroom with soaker tub while the lower level offers a finished rec room with office space and separate entertainment area. Once you walk into this home you will not want to leave. LOCATION of this home is all investor's hot spot! Enjoy your visit. (id:28469)
Property Details
- MLS® Number
- X12517766
- Property Type
- Single Family
- Neighbourhood
- Barrhaven East
- Community Name
- 7706 - Barrhaven - Longfields
- Amenities Near By
- Public Transit, Park
- Equipment Type
- Water Heater
- Parking Space Total
- 3
- Pool Type
- On Ground Pool
- Rental Equipment Type
- Water Heater
Building
- Bathroom Total
- 2
- Bedrooms Above Ground
- 3
- Bedrooms Total
- 3
- Amenities
- Fireplace(s)
- Appliances
- Dishwasher, Dryer, Stove, Washer, Refrigerator
- Basement Development
- Finished
- Basement Type
- Full (finished)
- Construction Style Attachment
- Attached
- Cooling Type
- Central Air Conditioning
- Exterior Finish
- Brick
- Fireplace Present
- Yes
- Fireplace Total
- 2
- Foundation Type
- Concrete
- Heating Fuel
- Natural Gas
- Heating Type
- Forced Air
- Stories Total
- 2
- Size Interior
- 1,500 - 2,000 Ft<sup>2</sup>
- Type
- Row / Townhouse
- Utility Water
- Municipal Water
Parking
Land
- Acreage
- No
- Fence Type
- Fenced Yard
- Land Amenities
- Public Transit, Park
- Sewer
- Sanitary Sewer
- Size Depth
- 115 Ft ,1 In
- Size Frontage
- 18 Ft ,6 In
- Size Irregular
- 18.5 X 115.1 Ft ; 0
- Size Total Text
- 18.5 X 115.1 Ft ; 0
- Zoning Description
- Residential
Rooms
Primary Bedroom
Second Level
Bedroom
Second Level
Bedroom
Second Level
Bathroom
Second Level
Utility Room
Basement
Other
Basement
Recreational, Games Room
Basement
Living Room
Main Level
Kitchen
Main Level
Dining Room
Main Level
Bathroom
Main Level
Neighbourhood
Tooryali (Javed) Sultani
Salesperson
RE/MAX Hallmark Realty Group
610 Bronson Avenue
Ottawa, Ontario K1S 4E6
610 Bronson Avenue
Ottawa, Ontario K1S 4E6
(613) 236-5959
(613) 236-1515
www.hallmarkottawa.com/

