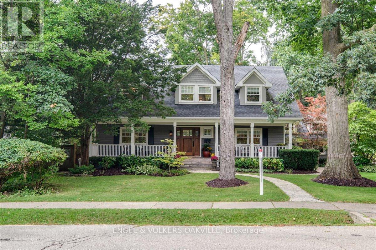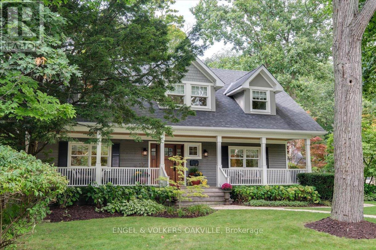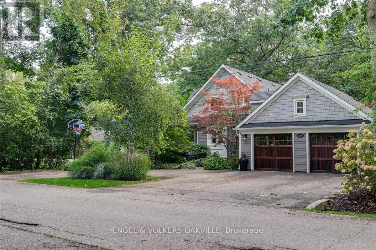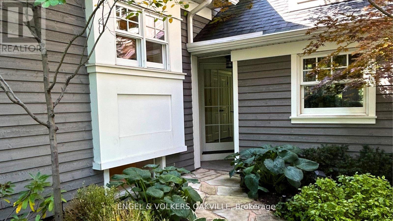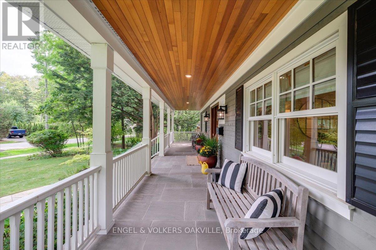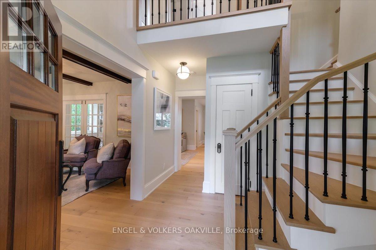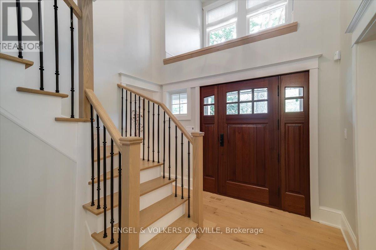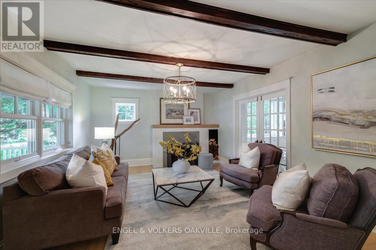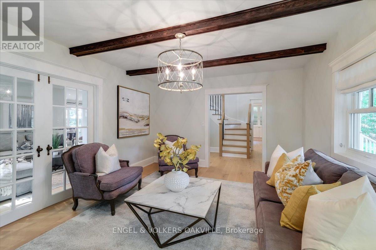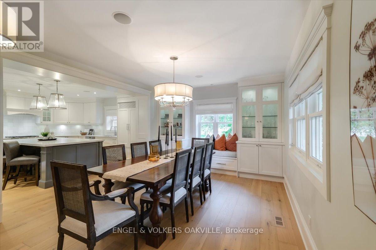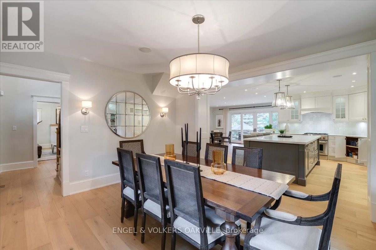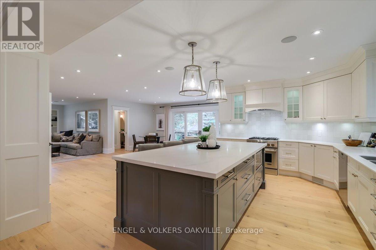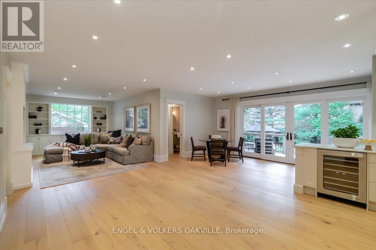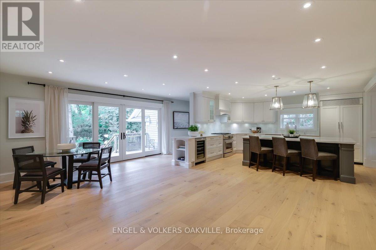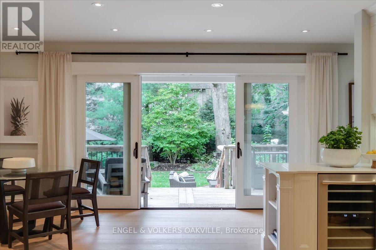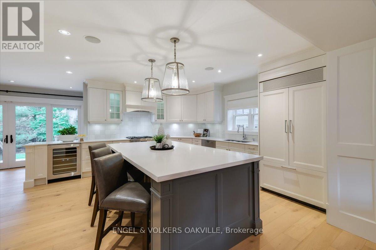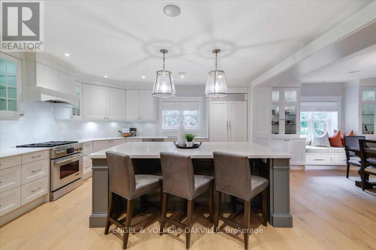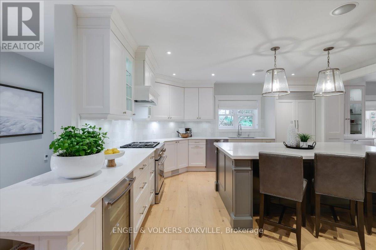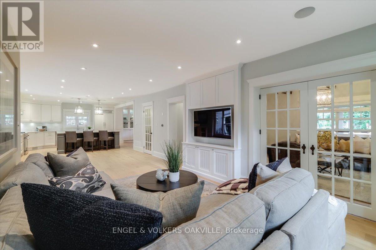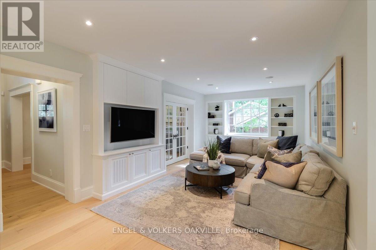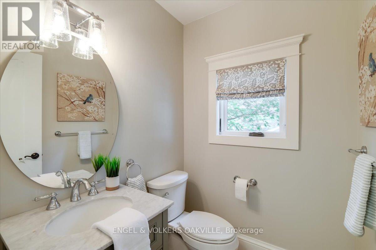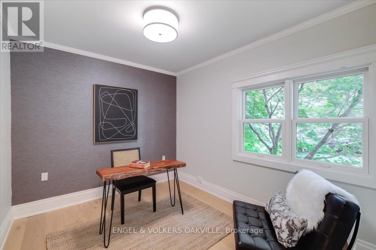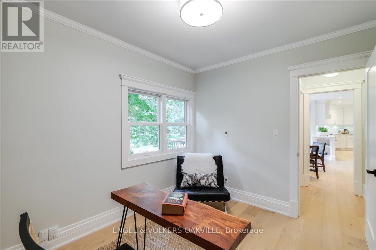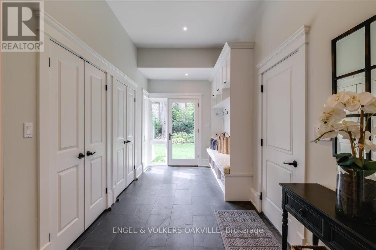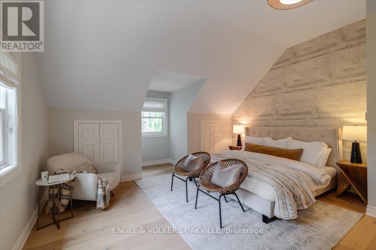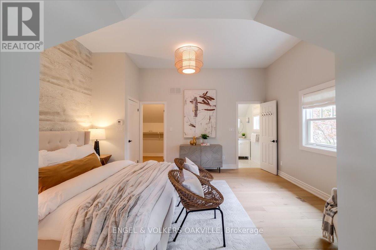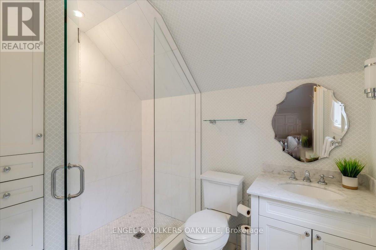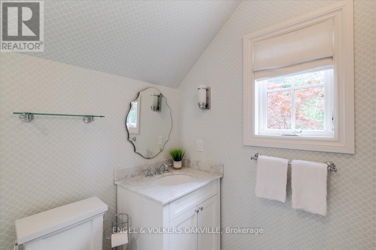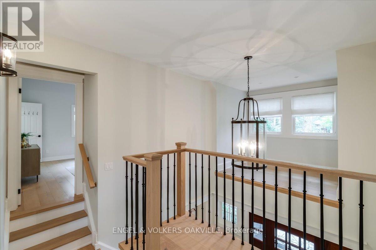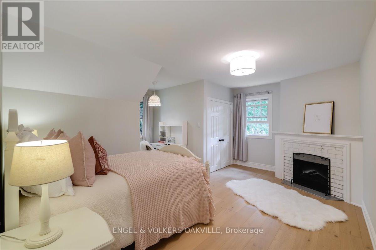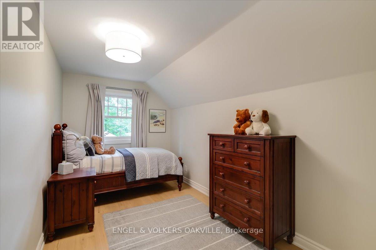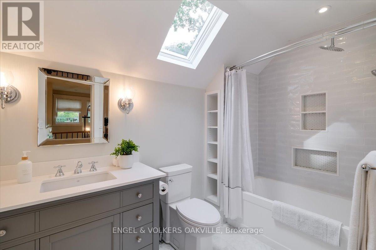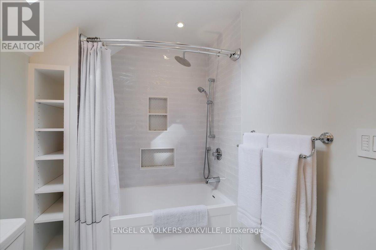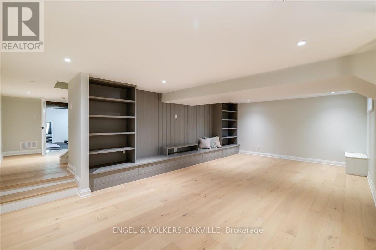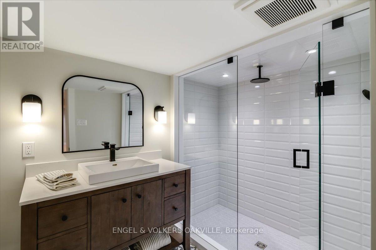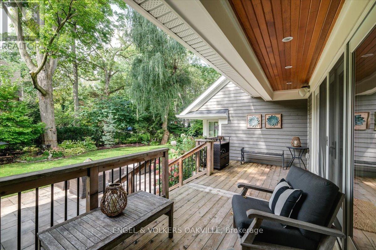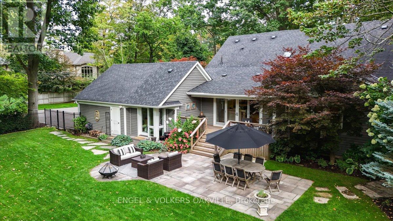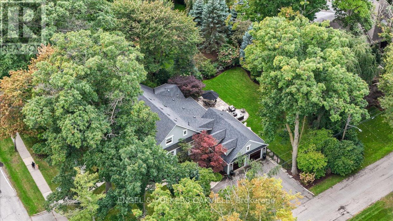3 Bedroom
4 Bathroom
Fireplace
Central Air Conditioning
Forced Air
$2,999,000
Dreams can come true! This Cape Cod classic, expertly renovated by renowned architect John Willmott & Profile Custom Homes, is a 'Gem' nestled in the coveted Mineola West neighbourhood. Its picturesque curb appeal is immediately evident, with an inviting front porch and meticulous professional landscaping on its expansive corner lot with room to build on! (100 x 150' Lot!) Boasting three bedrooms and four bathrooms, this residence exudes both elegance and comfort. Inside, wide plank light oak flooring graces all levels, creating a warm and timeless ambiance. The main floor showcases open concept design that seamlessly blends a gourmet kitchen, generous dining area, and a welcoming family room with expansive sliding door access to the deck & patio. Additionally, a separate living room featuring a wood-burning fireplace, updated with a stunning granite stone surround, hearth, and mantle adds a touch of classic sophistication. A generously sized mudroom with heated slate stone floors connects to the garage & backyard patio, completing this dream home's functionality and charm. Pride of ownership throughout this stunning property! Ideally located with a short walk to nearby highly rated Kenollie Public School, High Schools plus Private Mentor College, Port Credit Harbour, Arena/Community Centre & 10 minute walk to the Port Credit GO. See for yourself, endless possibilities at this remarkable home! Live Your Luxury! (id:27910)
Property Details
|
MLS® Number
|
W8203392 |
|
Property Type
|
Single Family |
|
Community Name
|
Mineola |
|
Amenities Near By
|
Park, Place Of Worship, Public Transit, Schools |
|
Parking Space Total
|
8 |
Building
|
Bathroom Total
|
4 |
|
Bedrooms Above Ground
|
3 |
|
Bedrooms Total
|
3 |
|
Basement Development
|
Finished |
|
Basement Type
|
Full (finished) |
|
Construction Style Attachment
|
Detached |
|
Cooling Type
|
Central Air Conditioning |
|
Exterior Finish
|
Stone, Wood |
|
Fireplace Present
|
Yes |
|
Heating Fuel
|
Natural Gas |
|
Heating Type
|
Forced Air |
|
Stories Total
|
2 |
|
Type
|
House |
Parking
Land
|
Acreage
|
No |
|
Land Amenities
|
Park, Place Of Worship, Public Transit, Schools |
|
Size Irregular
|
100.13 X 150.15 Ft |
|
Size Total Text
|
100.13 X 150.15 Ft |
|
Surface Water
|
Lake/pond |
Rooms
| Level |
Type |
Length |
Width |
Dimensions |
|
Second Level |
Primary Bedroom |
4.88 m |
4.5 m |
4.88 m x 4.5 m |
|
Second Level |
Bedroom |
5.13 m |
3.71 m |
5.13 m x 3.71 m |
|
Second Level |
Bedroom |
4.24 m |
2.41 m |
4.24 m x 2.41 m |
|
Lower Level |
Recreational, Games Room |
7.21 m |
4.57 m |
7.21 m x 4.57 m |
|
Lower Level |
Laundry Room |
4.9 m |
3.15 m |
4.9 m x 3.15 m |
|
Main Level |
Kitchen |
4.62 m |
4.57 m |
4.62 m x 4.57 m |
|
Main Level |
Eating Area |
6.35 m |
3.78 m |
6.35 m x 3.78 m |
|
Main Level |
Dining Room |
4.88 m |
3.76 m |
4.88 m x 3.76 m |
|
Main Level |
Living Room |
5.05 m |
3.84 m |
5.05 m x 3.84 m |
|
Main Level |
Family Room |
4.95 m |
3.48 m |
4.95 m x 3.48 m |
|
Main Level |
Office |
3.25 m |
2.74 m |
3.25 m x 2.74 m |
|
Main Level |
Mud Room |
5.46 m |
2.34 m |
5.46 m x 2.34 m |

