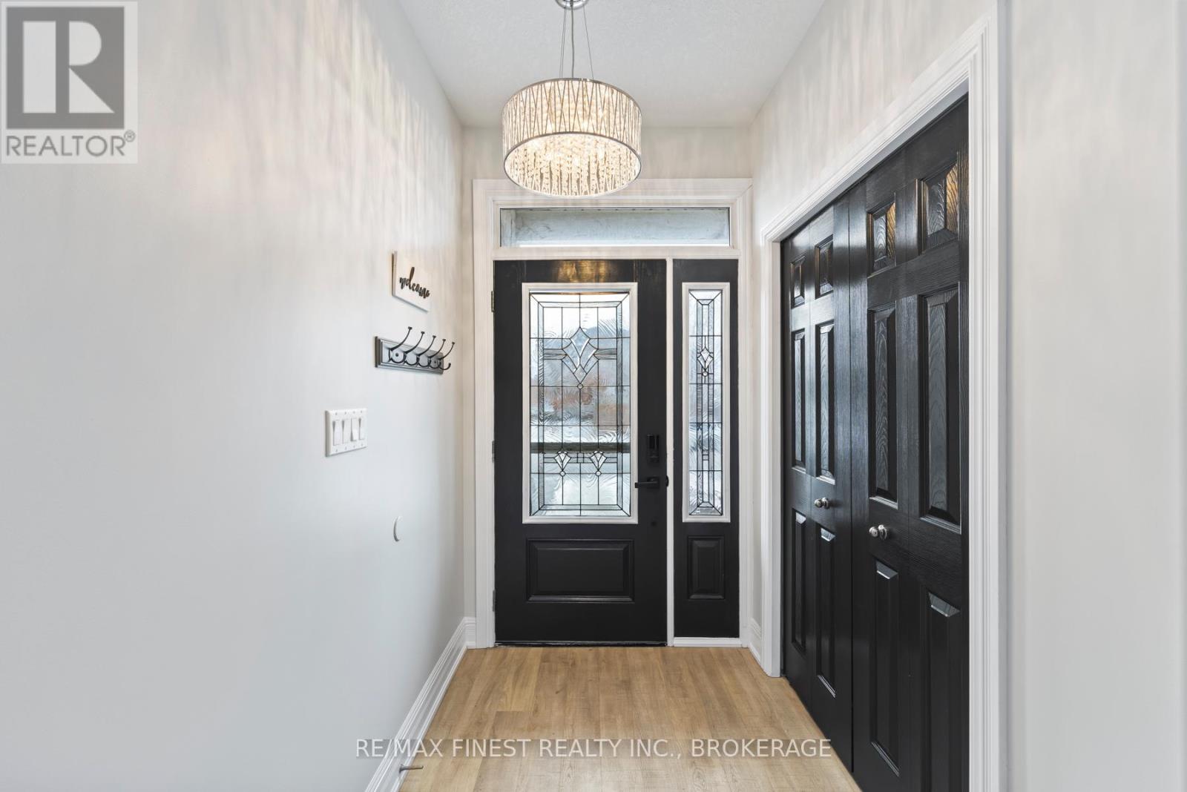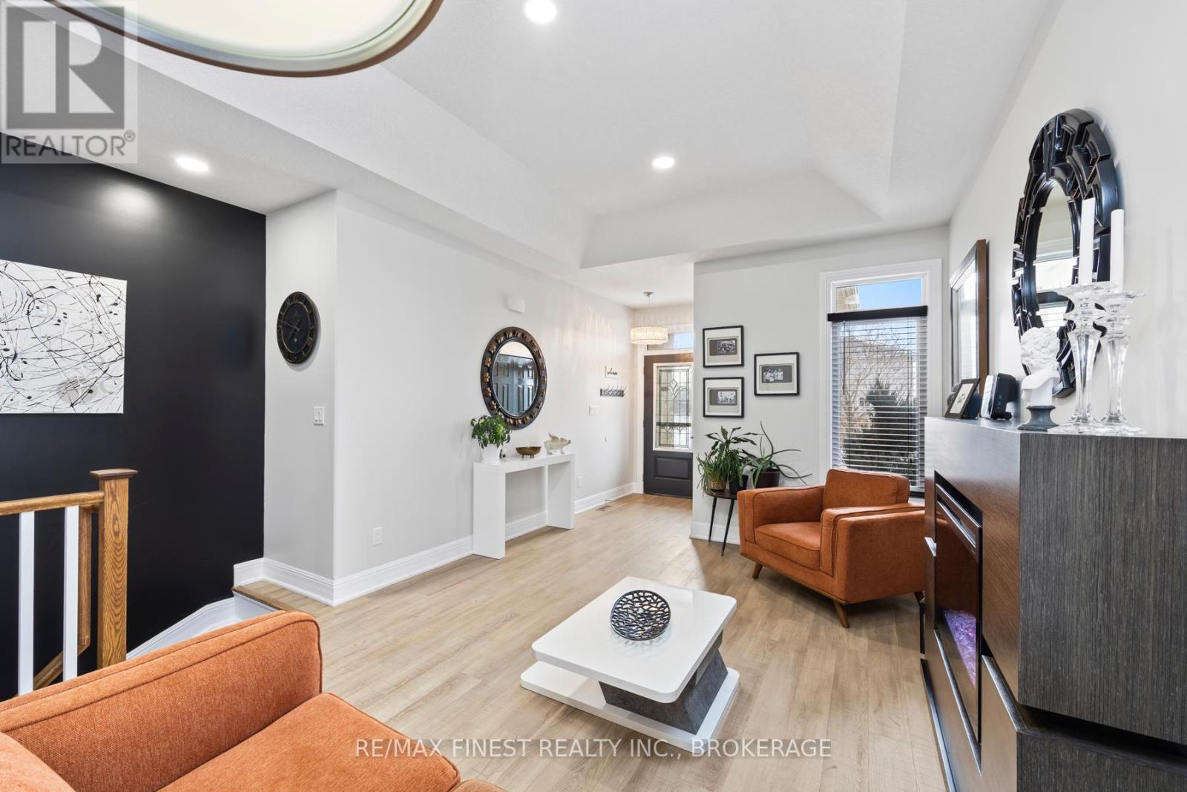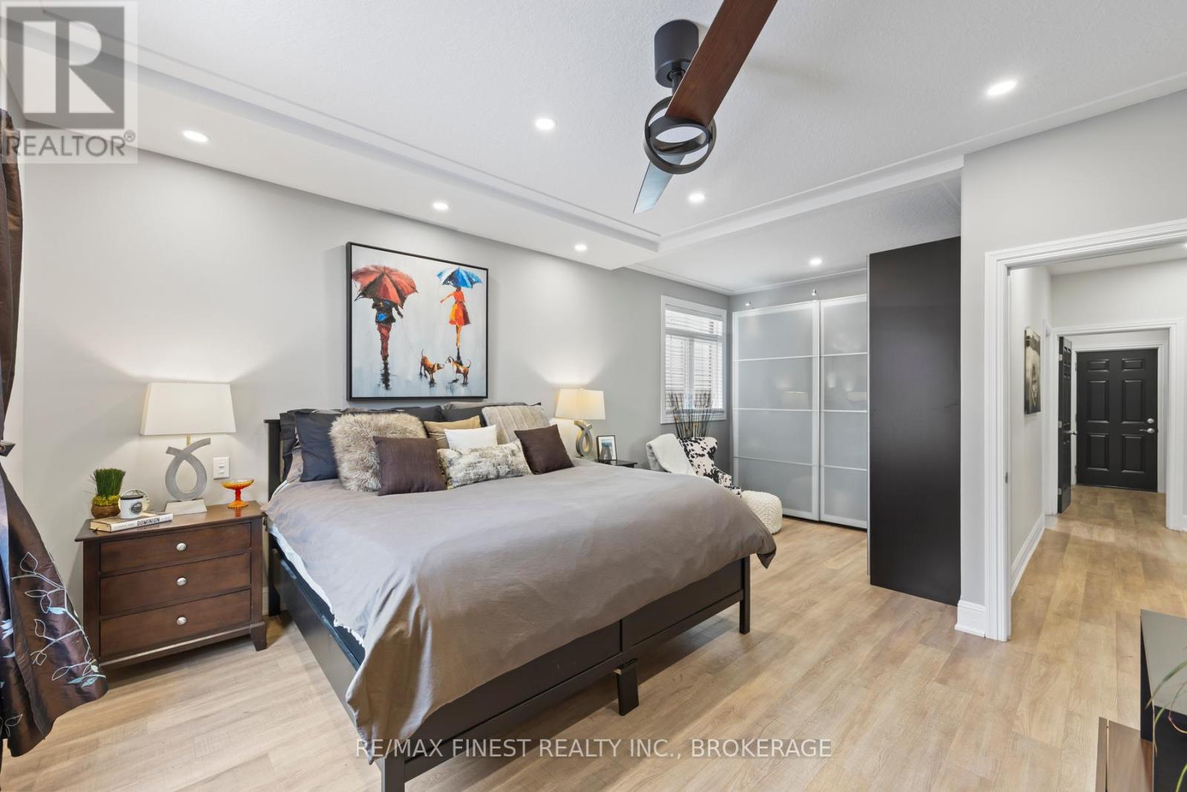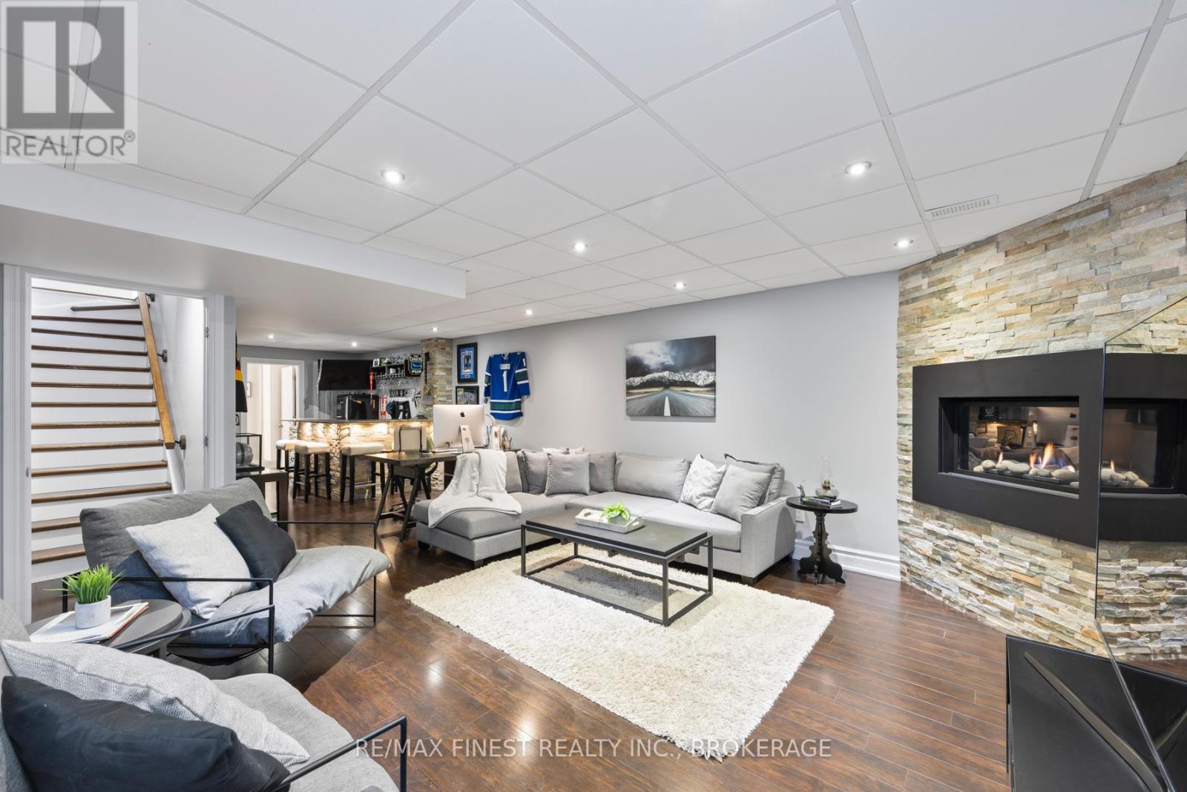3 Bedroom
3 Bathroom
1,100 - 1,500 ft2
Bungalow
Fireplace
Central Air Conditioning
Forced Air
$749,900
Discover this stunning former model home by Greene Homes, offering over 2,300 sq. ft. of luxurious finished living space in a fantastic neighbourhood! The main level boasts 9-footceilings throughout, with a striking 10-foot cathedral ceiling in the living room, amazing kitchen area with dining space leading to the huge deck and lovely fully fenced yard. Finishing off the main floor, you will find two spacious bedrooms, including a primary suite with an incredible custom designed ensuite and huge closet organizers with dressing area. There is also a gorgeous second bedroom with a beautifully designed main bathroom. Fully upgraded with a modern flair from top to bottom, this home also includes a finished basement with a cozy gas fireplace, gym area, additional bedroom, custom bar entertainment space, office area and another gorgeous bathroom! Outside, enjoy four-car parking and a double car garage. Incredible private backyard with large deck! This exceptional, move-in ready property has a long list of upgrades & updates, but truly has all you could ever want & need!! **** EXTRAS **** WALL MIRRORS IN BASEMENT GYM AREA (id:28469)
Open House
This property has open houses!
Starts at:
1:00 pm
Ends at:
3:00 pm
Property Details
|
MLS® Number
|
X11910932 |
|
Property Type
|
Single Family |
|
Community Name
|
City Northwest |
|
Amenities Near By
|
Park, Public Transit, Schools |
|
Equipment Type
|
Water Heater - Gas |
|
Features
|
Level Lot, Level, Carpet Free |
|
Parking Space Total
|
6 |
|
Rental Equipment Type
|
Water Heater - Gas |
|
Structure
|
Shed |
Building
|
Bathroom Total
|
3 |
|
Bedrooms Above Ground
|
2 |
|
Bedrooms Below Ground
|
1 |
|
Bedrooms Total
|
3 |
|
Amenities
|
Fireplace(s) |
|
Appliances
|
Garage Door Opener Remote(s), Blinds, Dishwasher, Dryer, Refrigerator, Stove, Washer, Window Coverings |
|
Architectural Style
|
Bungalow |
|
Basement Development
|
Finished |
|
Basement Type
|
Full (finished) |
|
Construction Style Attachment
|
Detached |
|
Cooling Type
|
Central Air Conditioning |
|
Exterior Finish
|
Vinyl Siding, Stone |
|
Fireplace Present
|
Yes |
|
Foundation Type
|
Poured Concrete |
|
Heating Fuel
|
Natural Gas |
|
Heating Type
|
Forced Air |
|
Stories Total
|
1 |
|
Size Interior
|
1,100 - 1,500 Ft2 |
|
Type
|
House |
|
Utility Water
|
Municipal Water |
Parking
|
Attached Garage
|
|
|
Inside Entry
|
|
Land
|
Acreage
|
No |
|
Fence Type
|
Fenced Yard |
|
Land Amenities
|
Park, Public Transit, Schools |
|
Sewer
|
Sanitary Sewer |
|
Size Depth
|
102 Ft ,1 In |
|
Size Frontage
|
40 Ft |
|
Size Irregular
|
40 X 102.1 Ft |
|
Size Total Text
|
40 X 102.1 Ft|1/2 - 1.99 Acres |
|
Zoning Description
|
R2-28 |
Utilities
|
Cable
|
Installed |
|
Sewer
|
Installed |










































