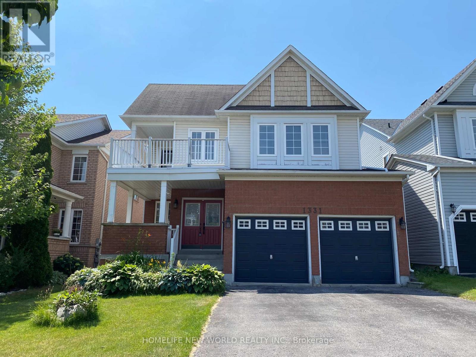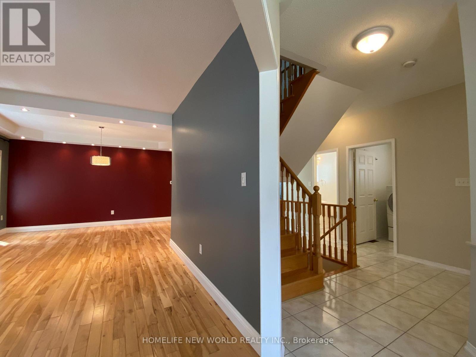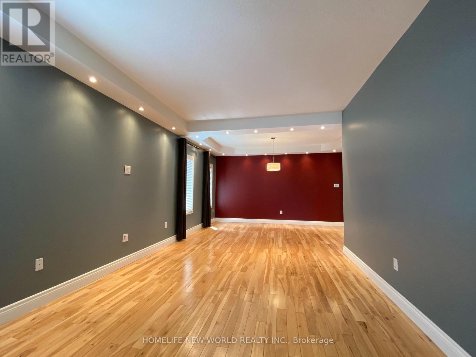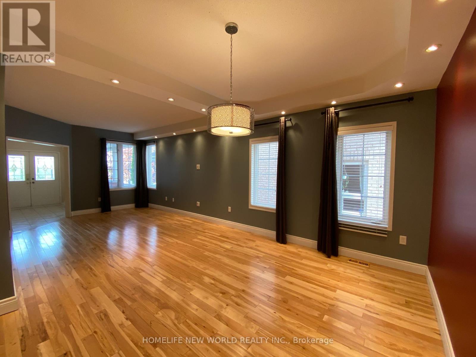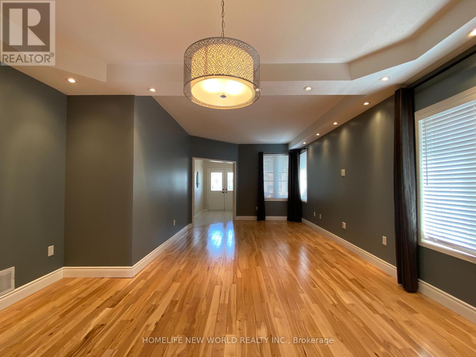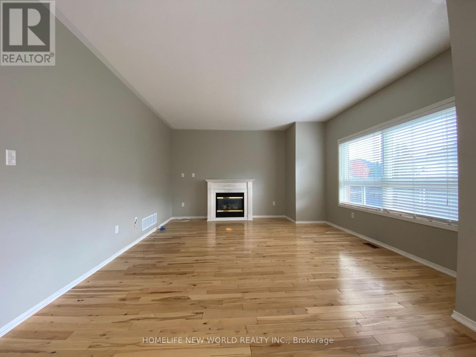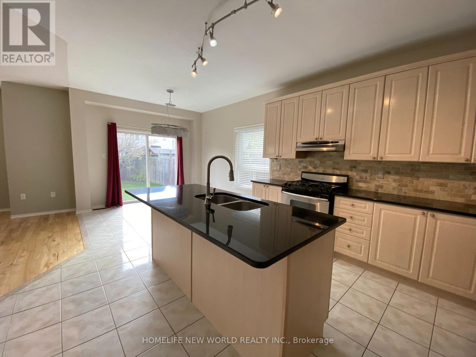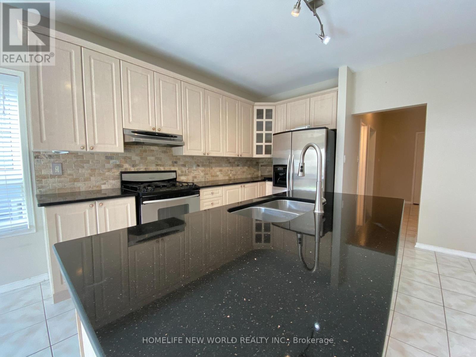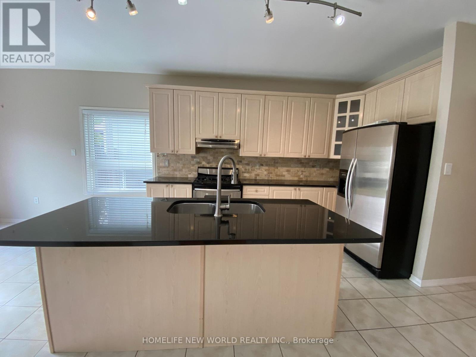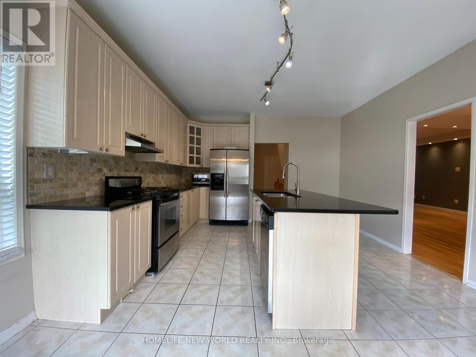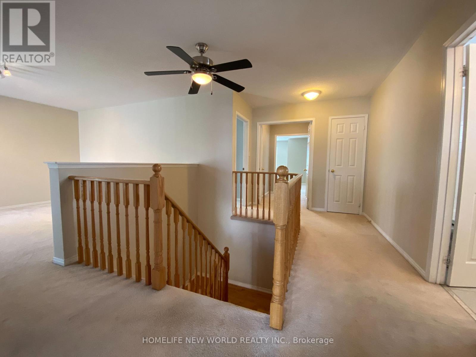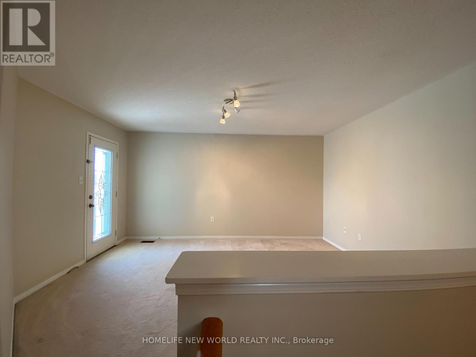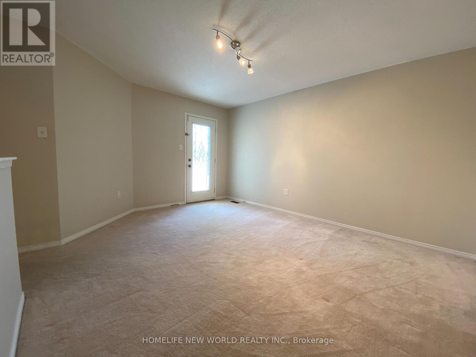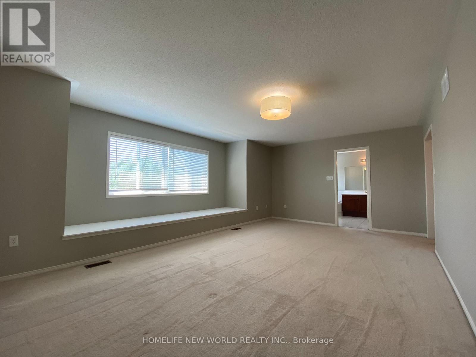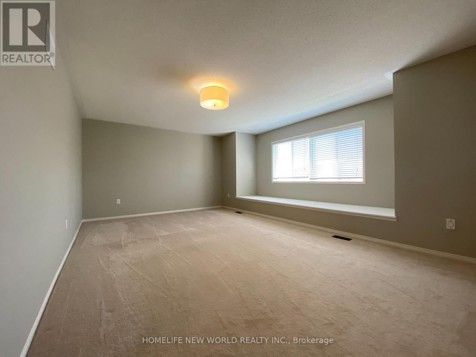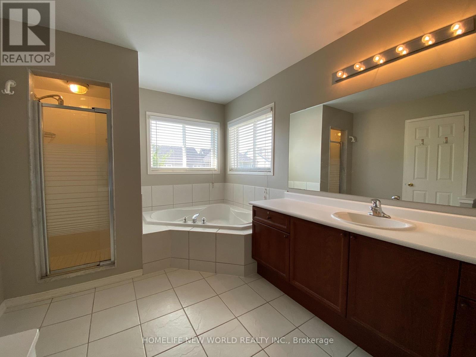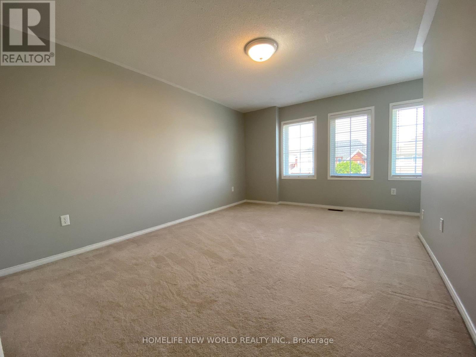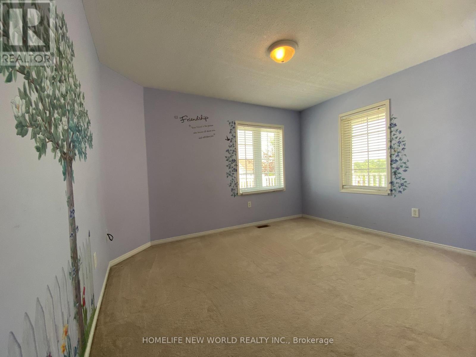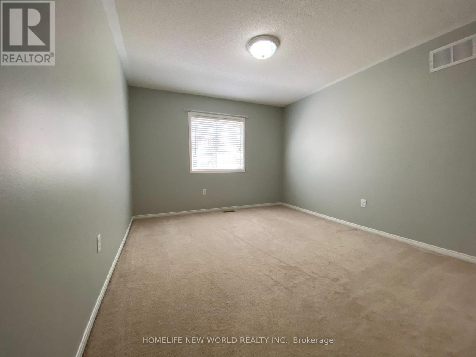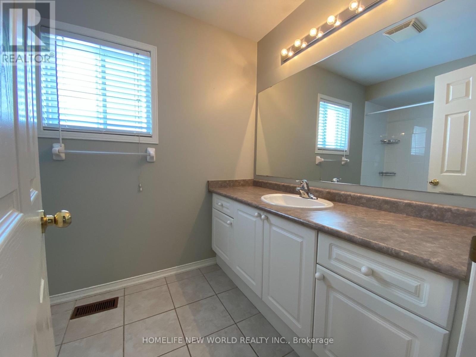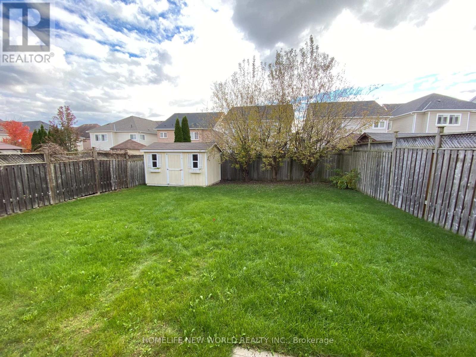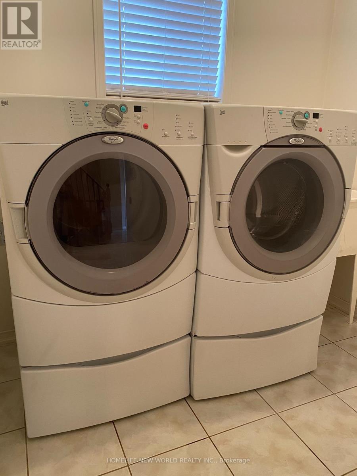4 Bedroom
3 Bathroom
Fireplace
Central Air Conditioning
Forced Air
$3,500 Monthly
Welcome To This Beautiful Detached Family Home In Sought After Area Of North Oshawa. Main Floor Features Stunning Hardwood Floors, Vaulted Ceiling & Pot Lights In Living & Dining Room, Gas Fireplace In Family Room, Open Concept Eat-In Kitchen W/Granite Countertops, Backsplash, And S/S Appliances, Main Floor Laundry, 2nd Floor Features Open Concept Office W/Wo To Balcony, 4 Spacious Bedrooms, Large W/I Closet & Ensuite In Primary Bedroom. **** EXTRAS **** Exclusive Use Of Fridge, Stove, Range Hood, Dishwasher, Washer & Dryer, Existing Window Coverings, Existing Light Fixtures. Tenants Are Responsible For Snow Removal, Lawn Care, And All Utilities. (id:27910)
Property Details
|
MLS® Number
|
E8238508 |
|
Property Type
|
Single Family |
|
Community Name
|
Taunton |
|
Parking Space Total
|
6 |
Building
|
Bathroom Total
|
3 |
|
Bedrooms Above Ground
|
4 |
|
Bedrooms Total
|
4 |
|
Basement Development
|
Unfinished |
|
Basement Type
|
N/a (unfinished) |
|
Construction Style Attachment
|
Detached |
|
Cooling Type
|
Central Air Conditioning |
|
Exterior Finish
|
Brick |
|
Fireplace Present
|
Yes |
|
Heating Fuel
|
Natural Gas |
|
Heating Type
|
Forced Air |
|
Stories Total
|
2 |
|
Type
|
House |
Parking
Land
Rooms
| Level |
Type |
Length |
Width |
Dimensions |
|
Second Level |
Office |
|
|
Measurements not available |
|
Second Level |
Primary Bedroom |
|
|
Measurements not available |
|
Second Level |
Bedroom 2 |
|
|
Measurements not available |
|
Second Level |
Bedroom 3 |
|
|
Measurements not available |
|
Second Level |
Bedroom 4 |
|
|
Measurements not available |
|
Ground Level |
Living Room |
|
|
Measurements not available |
|
Ground Level |
Dining Room |
|
|
Measurements not available |
|
Ground Level |
Family Room |
|
|
Measurements not available |
|
Ground Level |
Kitchen |
|
|
Measurements not available |
|
Ground Level |
Eating Area |
|
|
Measurements not available |
Utilities
|
Sewer
|
Available |
|
Natural Gas
|
Available |
|
Electricity
|
Available |
|
Cable
|
Available |

