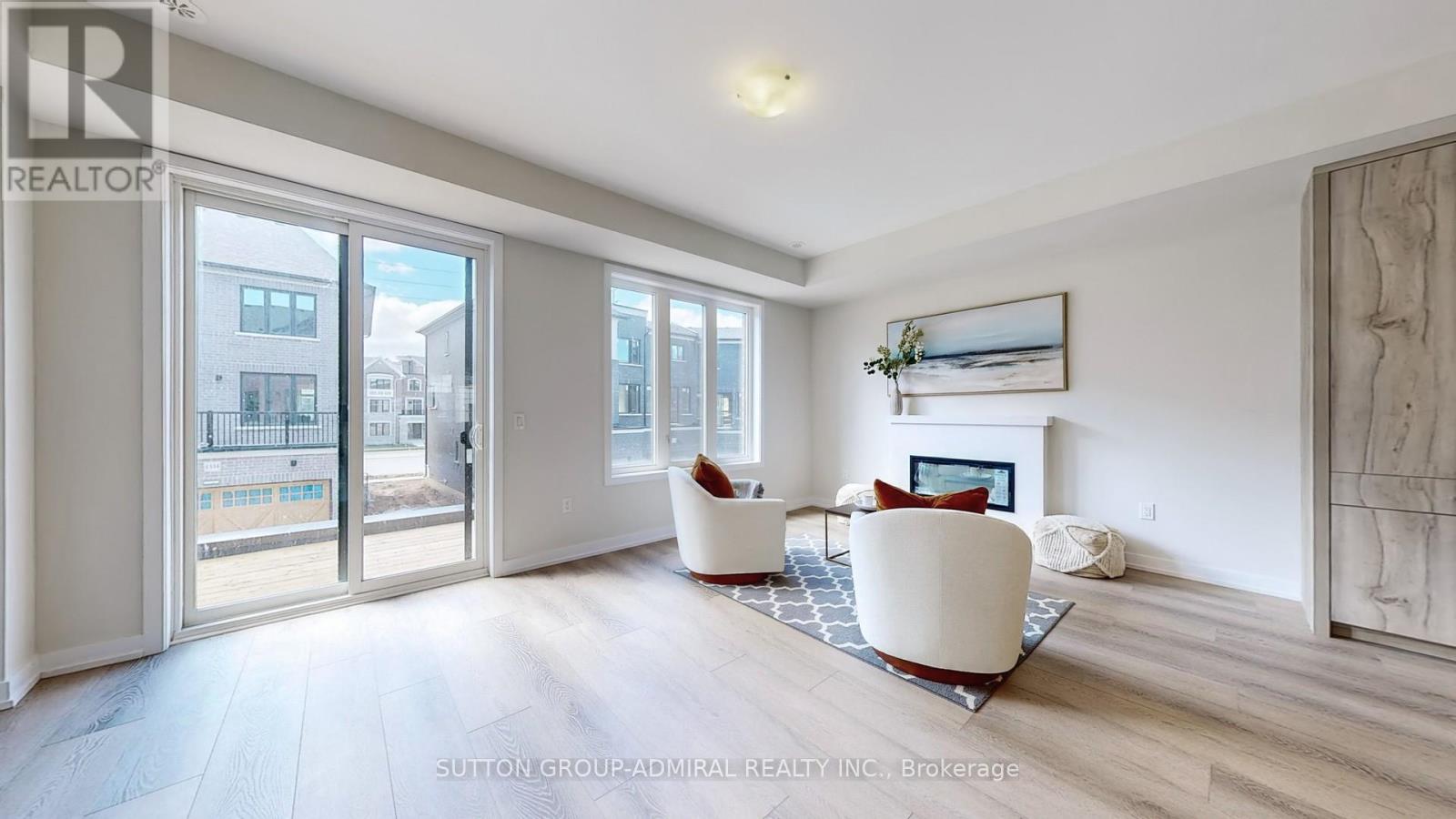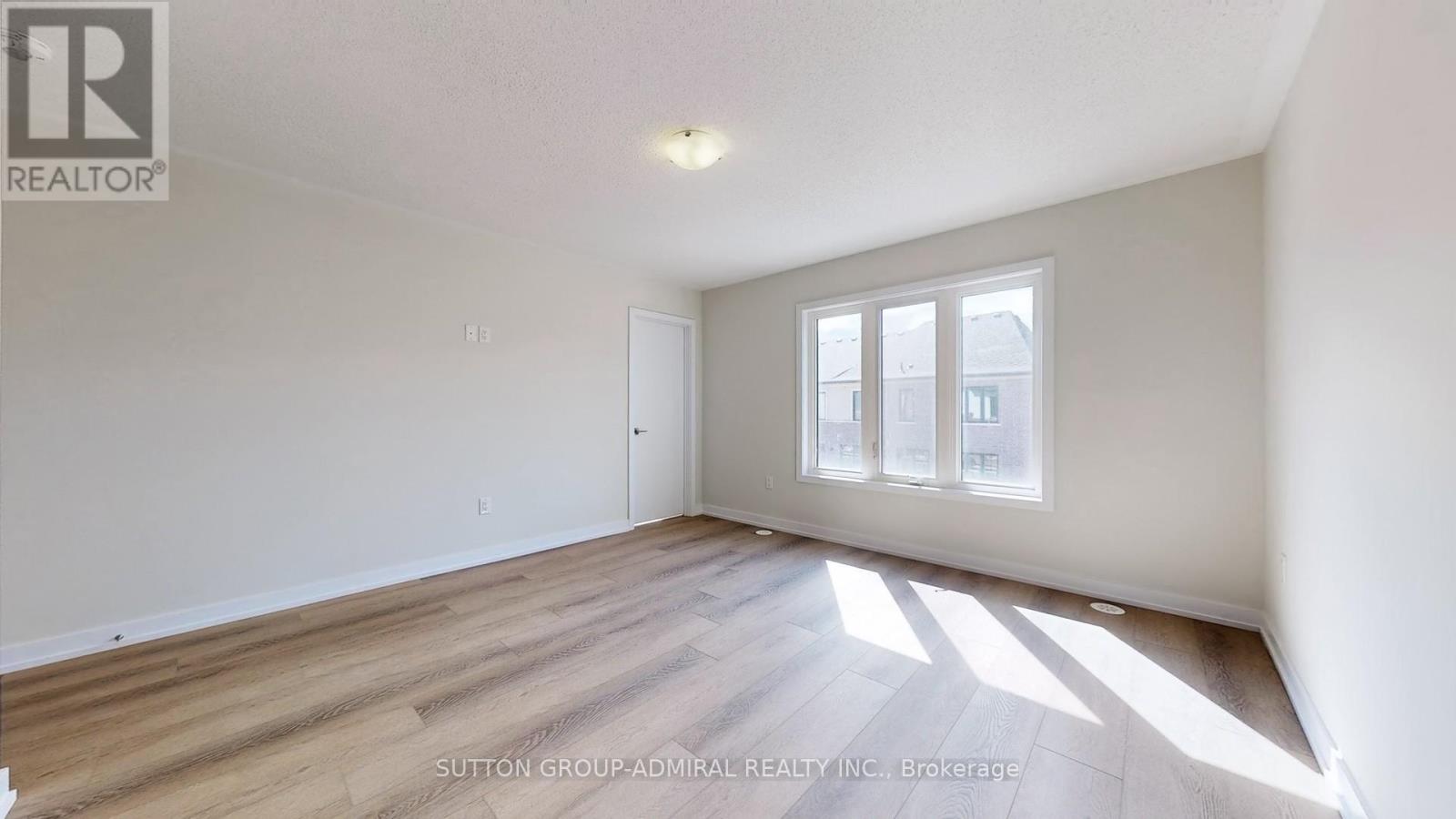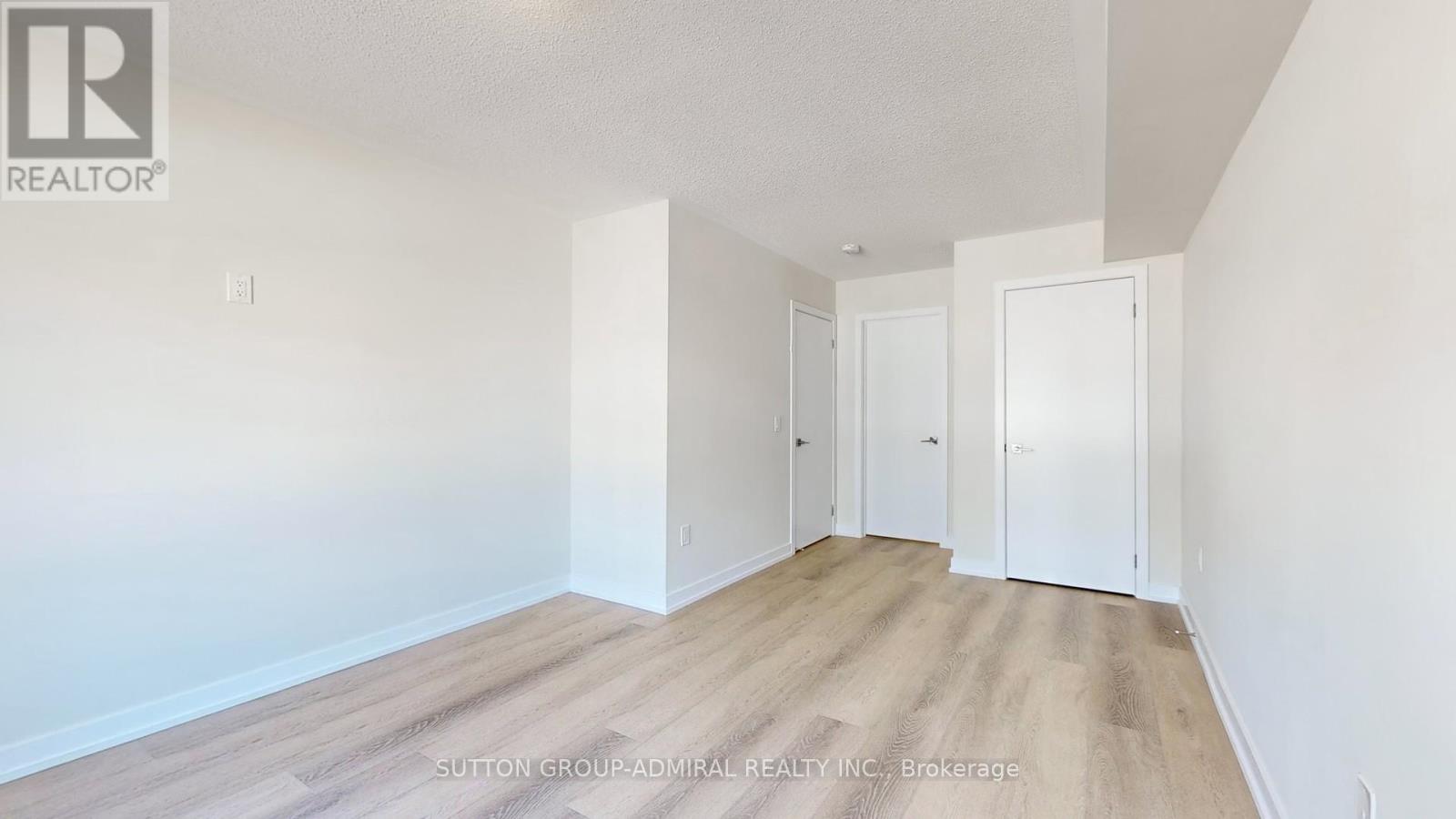4 Bedroom
4 Bathroom
Fireplace
Central Air Conditioning, Air Exchanger
Forced Air
$3,850 Monthly
Introducing a stunning new addition to the luxury real estate market - a meticulously designed Home, promising a lifestyle of elegance, comfort, and sophistication. Nestled in a prestigious neighborhood, this exquisite property offers the perfect blend of modern amenities and timeless charm, setting a new standard for upscale urban living. Come see this Stunning New Luxury Addition to Oakville! Spacious Open Concept layout is bathed in natural light and with 9' Ceiling and contemporary design features. A Gourmet kitchen, is a chef's dream come true. Equipped with stainless steel appliances, custom cabinetry, quartz countertops, and centre island is a culinary haven is as functional as it is beautiful. Primary Bedroom has a Spacious Walk-in closet and ensuite Bathroom with a Double Sink! Many Features in this Spacious Home with a Double Car garage! Come see this sought after location, Nature Park/16 Mile Creek Trails, Easy access to Grocery, Restaurants, Hospital, Community Centre, Sports Complex, Schools, Hwy 403, 407. **** EXTRAS **** BONUS: Main Floor Bedroom with Full Ensuite Bathroom (id:27910)
Property Details
|
MLS® Number
|
W8478380 |
|
Property Type
|
Single Family |
|
Community Name
|
Rural Oakville |
|
Amenities Near By
|
Hospital, Park, Schools, Public Transit |
|
Community Features
|
Community Centre |
|
Features
|
Lane, Carpet Free |
|
Parking Space Total
|
2 |
|
Structure
|
Porch |
Building
|
Bathroom Total
|
4 |
|
Bedrooms Above Ground
|
4 |
|
Bedrooms Total
|
4 |
|
Appliances
|
Water Heater - Tankless, Dishwasher, Dryer, Garage Door Opener, Oven, Refrigerator, Stove, Washer |
|
Basement Type
|
Full |
|
Construction Style Attachment
|
Attached |
|
Cooling Type
|
Central Air Conditioning, Air Exchanger |
|
Exterior Finish
|
Brick |
|
Fireplace Present
|
Yes |
|
Foundation Type
|
Concrete |
|
Heating Fuel
|
Natural Gas |
|
Heating Type
|
Forced Air |
|
Stories Total
|
3 |
|
Type
|
Row / Townhouse |
|
Utility Water
|
Municipal Water |
Parking
Land
|
Acreage
|
No |
|
Land Amenities
|
Hospital, Park, Schools, Public Transit |
|
Sewer
|
Sanitary Sewer |
Rooms
| Level |
Type |
Length |
Width |
Dimensions |
|
Second Level |
Great Room |
5.74 m |
3.96 m |
5.74 m x 3.96 m |
|
Second Level |
Dining Room |
3.56 m |
3.48 m |
3.56 m x 3.48 m |
|
Second Level |
Kitchen |
4.27 m |
3.96 m |
4.27 m x 3.96 m |
|
Third Level |
Primary Bedroom |
4.01 m |
3.94 m |
4.01 m x 3.94 m |
|
Third Level |
Bedroom 2 |
2.97 m |
2.95 m |
2.97 m x 2.95 m |
|
Third Level |
Bedroom 3 |
2.87 m |
2.69 m |
2.87 m x 2.69 m |
|
Ground Level |
Bedroom 4 |
5.79 m |
3.4 m |
5.79 m x 3.4 m |































