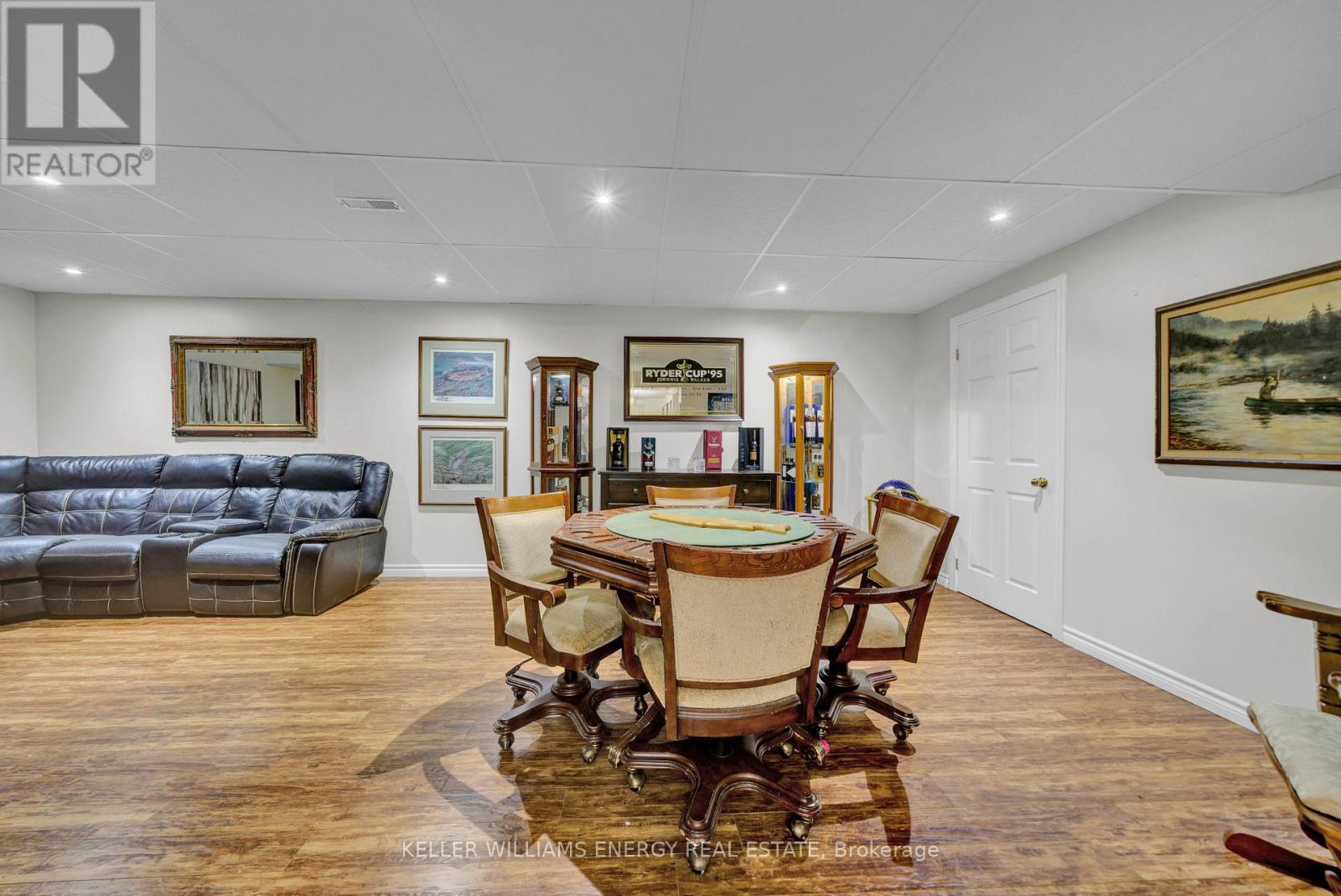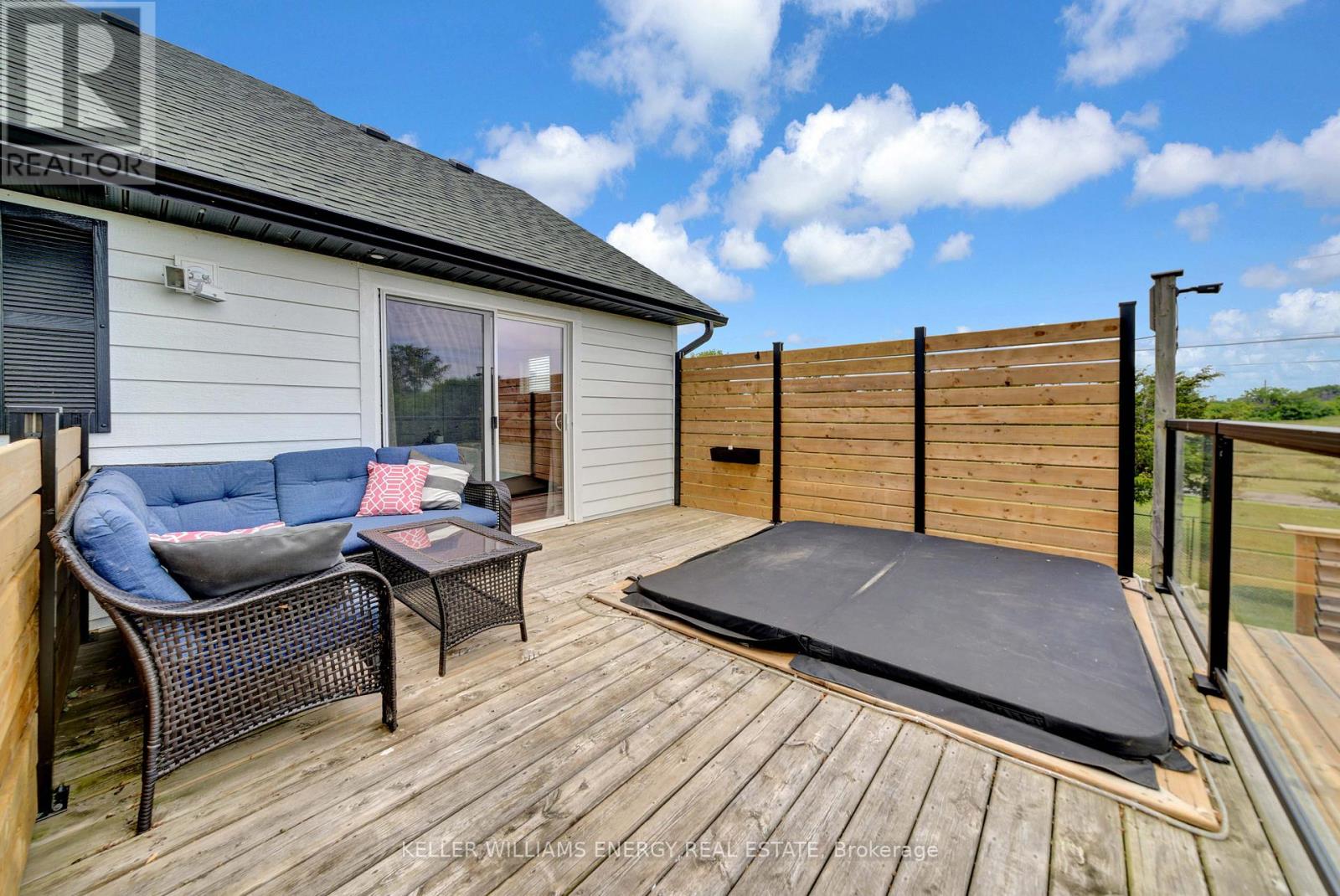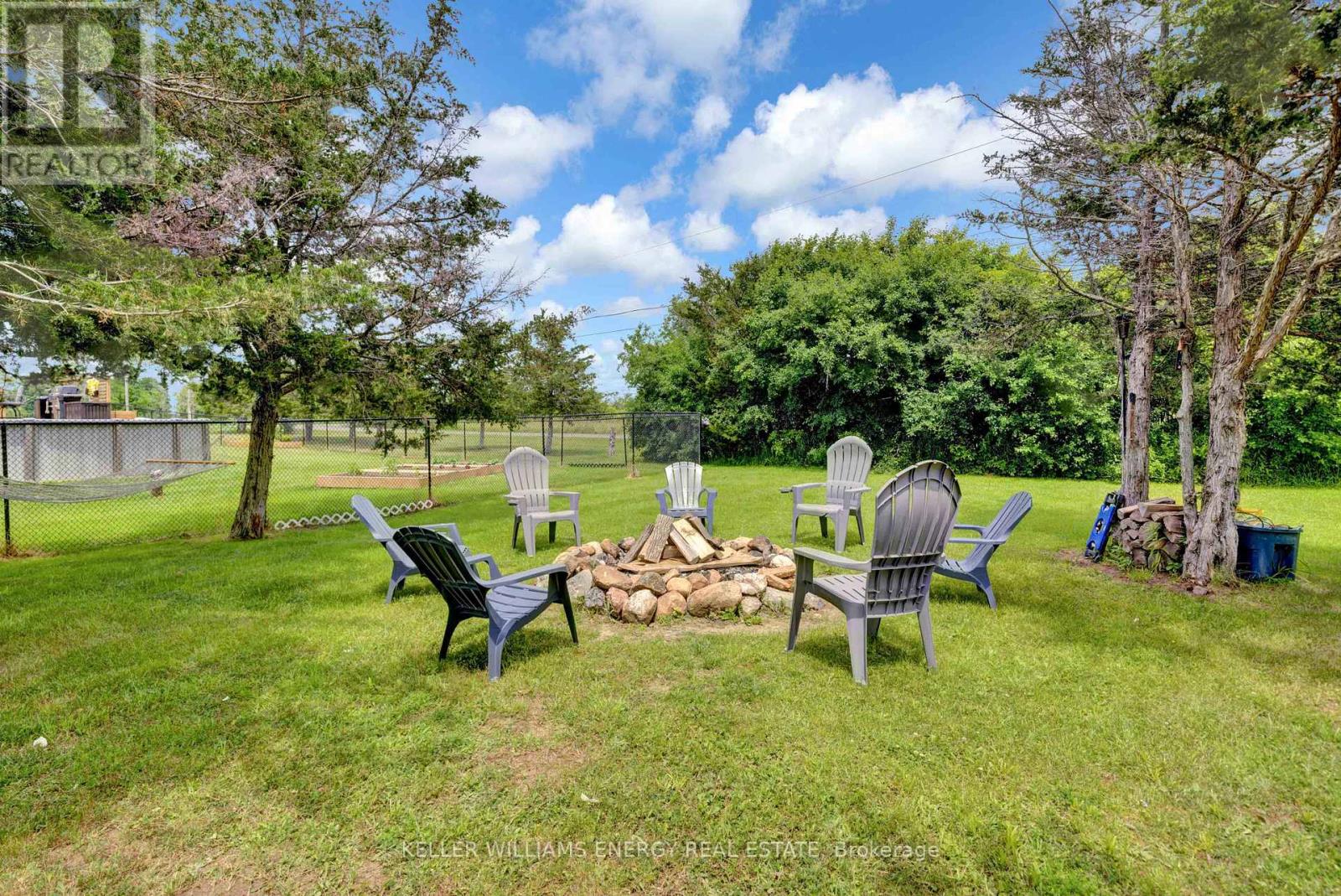4 Bedroom
3 Bathroom
Raised Bungalow
Fireplace
Above Ground Pool
Central Air Conditioning
Forced Air
Acreage
Landscaped
$1,049,000
This charming property combines classic cape cod architectural details with modern comforts, offering a perfect retreat for those seeking peace & tranquility. As you approach this stunning home you cant help being impressed by the welcoming position on the over 2 acre property: the long winding drive, cape cod architecture & expansive covered front porch. A home that boasts quality construction & immense pride of ownership. Inside you are greeted by a welcoming floor plan offering a large open concept living space with hand scraped hardwood floors & vaulted ceilings anchored by an impressive full height fireplace wrapped in natural stone. Preparing meals is a delight in this bright open kitchen featuring an abundance of cabinetry and long counters paired with stainless appliances and granite sink. This floor is completed with 3 bedrooms & 2 bathrooms. The primary bedroom is a welcome retreat enjoying a beautifully updated 4 piece bathroom & convenient access to a private deck with built in hot tub & above ground salt water pool. Multiple decks provide flexibility for endless entertaining. The main yard is fully fenced & offers multiple raised garden beds for the homeowner with a green thumb & 2 wells to ensure ample water supply. Downstairs you'll find a large family room creating the perfect spot to cheer on your favourite team. An additional bedroom or office gives you space for whatever your family needs are. The lower level enjoys a stunning full bath, laundry & convenient access to the backyard allowing for an easy In-law suite conversion. Further elevating this property is an incredible heated & air-conditioned shop, complete with in-floor heating. This versatile space is perfect for a home business, a workshop, or storing all your toys. This property is the full package: privacy, space, & convenient location to all the amenities & easy access to the Millennium Trail. Fall in love & you too can call the County home! (id:27910)
Property Details
|
MLS® Number
|
X8449318 |
|
Property Type
|
Single Family |
|
Community Name
|
Ameliasburgh |
|
Parking Space Total
|
16 |
|
Pool Type
|
Above Ground Pool |
|
Structure
|
Deck |
Building
|
Bathroom Total
|
3 |
|
Bedrooms Above Ground
|
4 |
|
Bedrooms Total
|
4 |
|
Appliances
|
Hot Tub, Water Softener, Water Heater, Water Purifier, Water Treatment |
|
Architectural Style
|
Raised Bungalow |
|
Basement Development
|
Finished |
|
Basement Features
|
Separate Entrance, Walk Out |
|
Basement Type
|
N/a (finished) |
|
Construction Style Attachment
|
Detached |
|
Cooling Type
|
Central Air Conditioning |
|
Fireplace Present
|
Yes |
|
Foundation Type
|
Poured Concrete |
|
Heating Fuel
|
Propane |
|
Heating Type
|
Forced Air |
|
Stories Total
|
1 |
|
Type
|
House |
Land
|
Acreage
|
Yes |
|
Landscape Features
|
Landscaped |
|
Sewer
|
Septic System |
|
Size Irregular
|
150 X 761.82 Ft |
|
Size Total Text
|
150 X 761.82 Ft|2 - 4.99 Acres |
Rooms
| Level |
Type |
Length |
Width |
Dimensions |
|
Basement |
Bathroom |
2.6 m |
3.42 m |
2.6 m x 3.42 m |
|
Basement |
Bedroom 4 |
3.67 m |
4.13 m |
3.67 m x 4.13 m |
|
Basement |
Recreational, Games Room |
3.84 m |
7.23 m |
3.84 m x 7.23 m |
|
Basement |
Utility Room |
7.61 m |
3 m |
7.61 m x 3 m |
|
Main Level |
Living Room |
5.06 m |
5.02 m |
5.06 m x 5.02 m |
|
Main Level |
Dining Room |
2.87 m |
2.65 m |
2.87 m x 2.65 m |
|
Main Level |
Kitchen |
2.87 m |
3.72 m |
2.87 m x 3.72 m |
|
Main Level |
Bathroom |
1.51 m |
2.38 m |
1.51 m x 2.38 m |
|
Main Level |
Primary Bedroom |
3.8 m |
4.03 m |
3.8 m x 4.03 m |
|
Main Level |
Bathroom |
2.11 m |
2.42 m |
2.11 m x 2.42 m |
|
Main Level |
Bedroom 2 |
2.58 m |
3.03 m |
2.58 m x 3.03 m |
|
Main Level |
Bedroom 3 |
2.99 m |
|
2.99 m x Measurements not available |









































