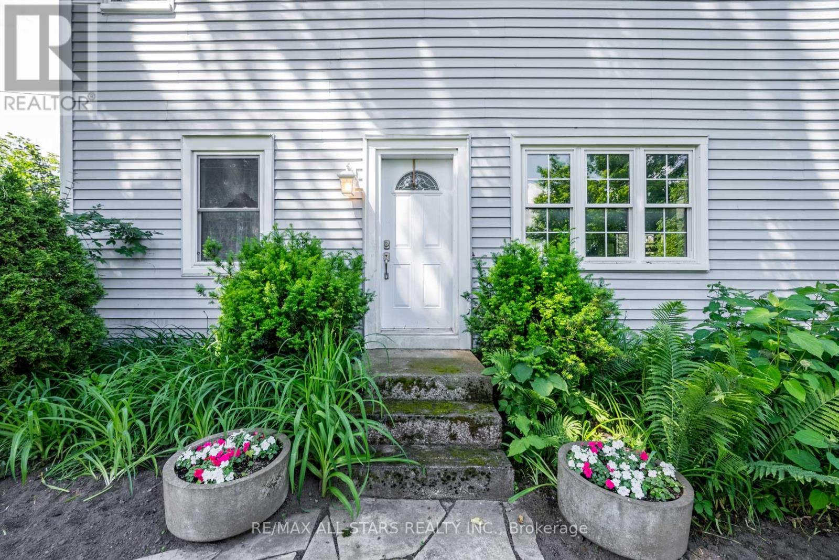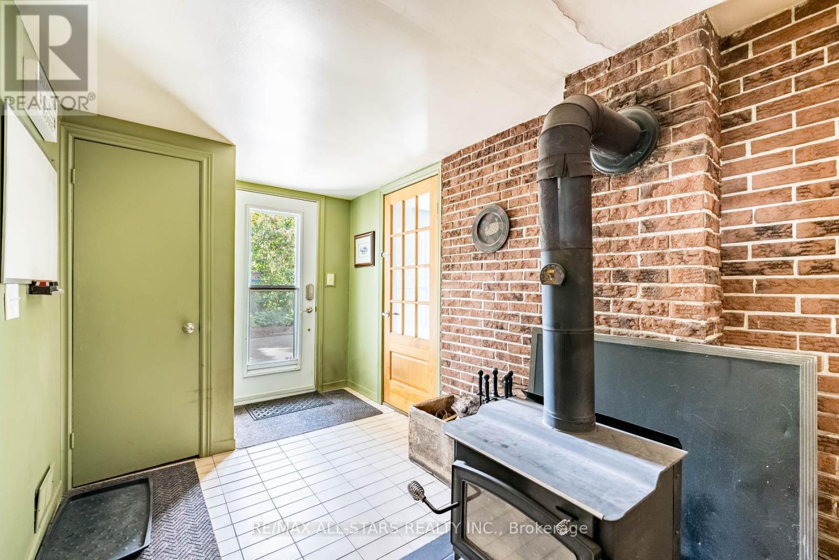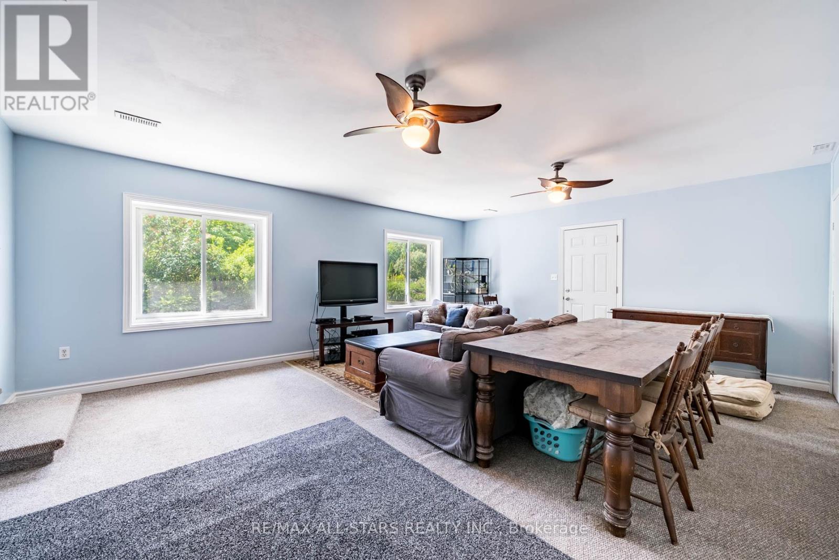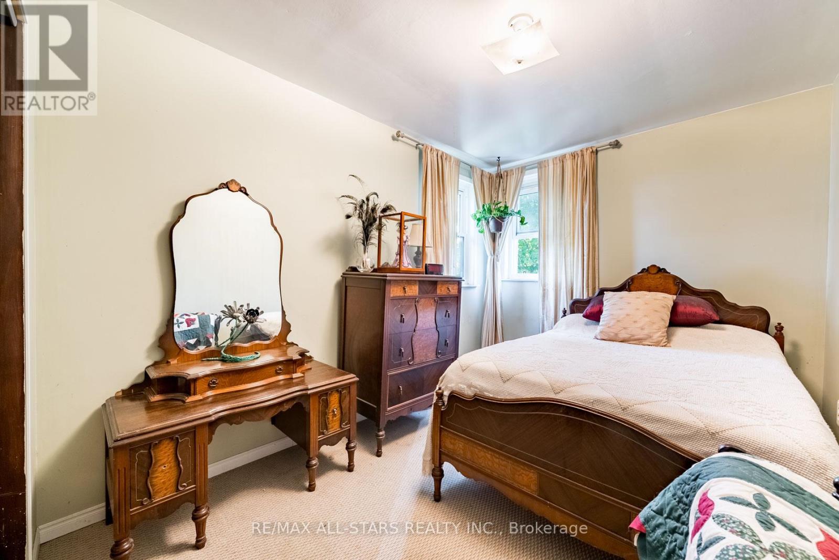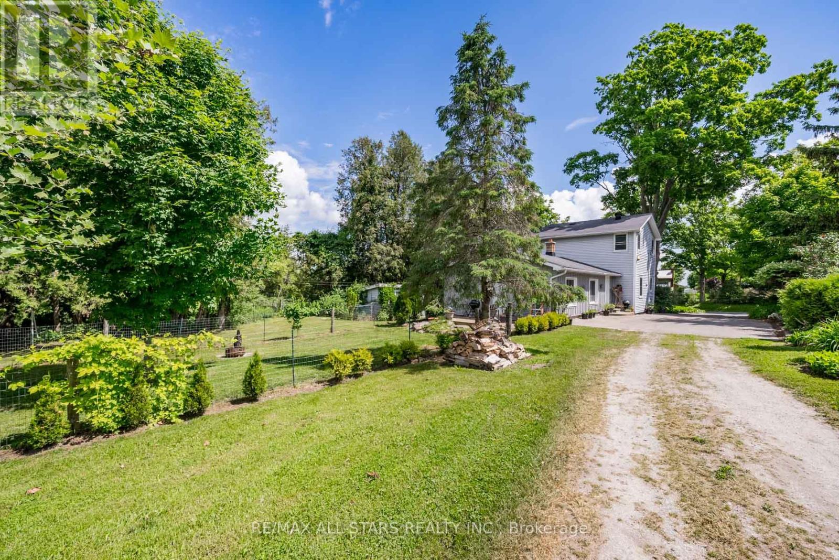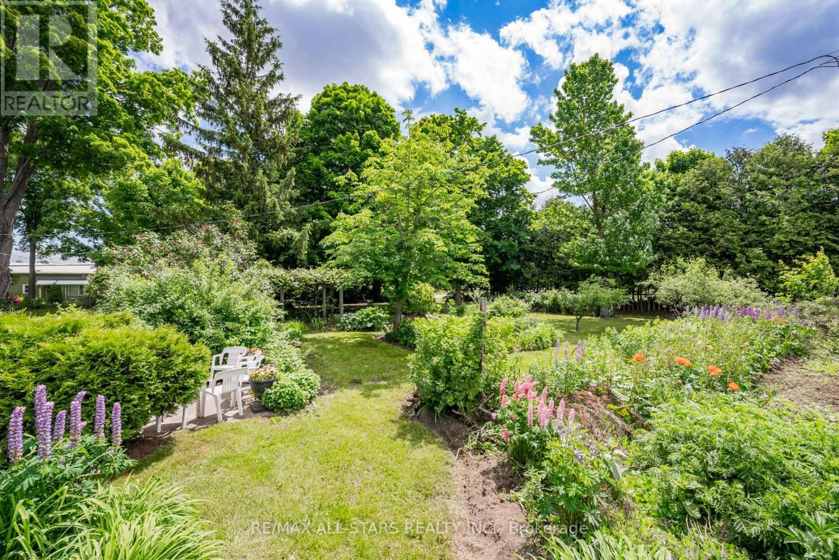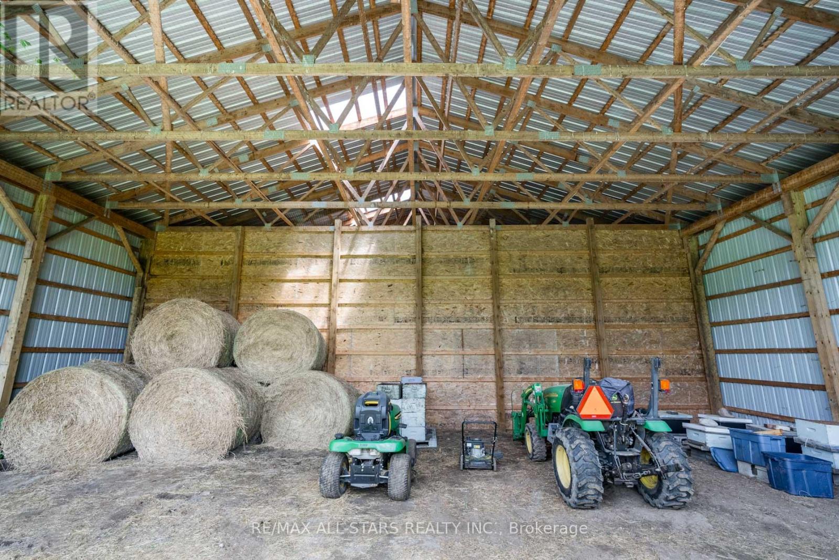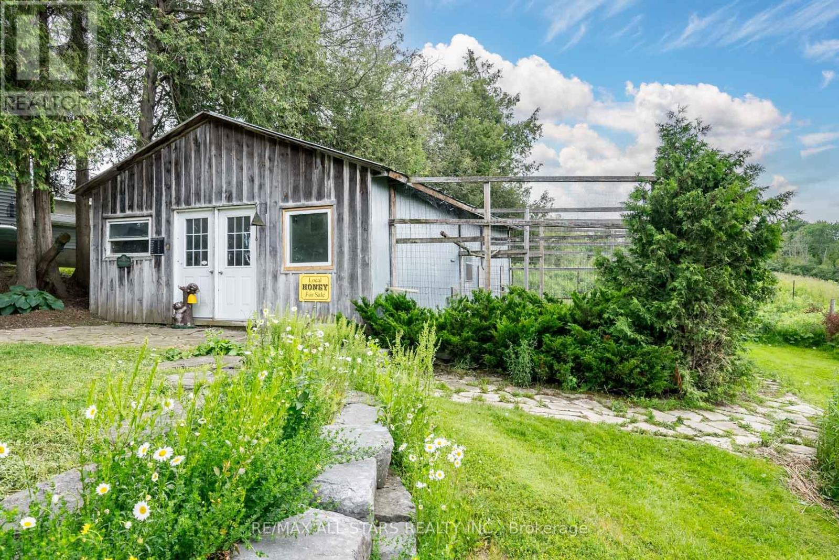3 Bedroom
2 Bathroom
Fireplace
Forced Air
Acreage
$1,699,900
Situated on 37 acres of tranquility, this circa 1912 farmhouse has much to offer to both the urban dweller as well as the farmer at the core; 15 acres of workable land-rest is wooded tree cover; 18.9'x31.7' barn w/metal siding & roof w/water & hydro & animal pens; 64.6'x49.3' bank barn with hydro & water & 45.6'x64' addition to bank barn containing open air storage & separate access to heated room and additional storage; 31.8'x90' pole barn w/ animal pens; 3 bedroom 1.5 bath farmhouse with eat-in kitchen; living room with beamed ceiling and wood floors; dining room w/ crown molding & wood floors; family room with access to backyard; mature landscaping with property surrounded with evergreens for continual colour and privacy; flagstone walkway to front of house and store-front like outbuilding-become your own entrepreneur! **** EXTRAS **** Full unfinished basement; updated 100 amp breakers; updated Lennox propane furnace, hot water tank in barn(O) (id:27910)
Property Details
|
MLS® Number
|
E8423392 |
|
Property Type
|
Single Family |
|
Community Name
|
Port Perry |
|
Community Features
|
School Bus |
|
Features
|
Wooded Area, Irregular Lot Size, Partially Cleared, Open Space, Conservation/green Belt |
|
Parking Space Total
|
14 |
Building
|
Bathroom Total
|
2 |
|
Bedrooms Above Ground
|
3 |
|
Bedrooms Total
|
3 |
|
Appliances
|
Dryer, Refrigerator, Stove, Washer, Window Coverings |
|
Basement Features
|
Walk-up |
|
Basement Type
|
Full |
|
Construction Style Attachment
|
Detached |
|
Exterior Finish
|
Vinyl Siding |
|
Fireplace Present
|
Yes |
|
Fireplace Total
|
1 |
|
Foundation Type
|
Stone, Block |
|
Heating Fuel
|
Propane |
|
Heating Type
|
Forced Air |
|
Stories Total
|
2 |
|
Type
|
House |
Land
|
Acreage
|
Yes |
|
Sewer
|
Septic System |
|
Size Irregular
|
817.35 X 1882.81 Ft ; Irregular +/-37 Acres As Per Mpac |
|
Size Total Text
|
817.35 X 1882.81 Ft ; Irregular +/-37 Acres As Per Mpac|25 - 50 Acres |
|
Surface Water
|
Pond Or Stream |
Rooms
| Level |
Type |
Length |
Width |
Dimensions |
|
Second Level |
Primary Bedroom |
5.38 m |
4.01 m |
5.38 m x 4.01 m |
|
Second Level |
Bedroom 2 |
4.32 m |
2.55 m |
4.32 m x 2.55 m |
|
Second Level |
Bedroom 3 |
4.32 m |
2.63 m |
4.32 m x 2.63 m |
|
Main Level |
Kitchen |
5.16 m |
2.82 m |
5.16 m x 2.82 m |
|
Main Level |
Dining Room |
5.19 m |
4.64 m |
5.19 m x 4.64 m |
|
Main Level |
Living Room |
4.63 m |
5.35 m |
4.63 m x 5.35 m |
|
Main Level |
Family Room |
6.37 m |
5.08 m |
6.37 m x 5.08 m |
|
Main Level |
Foyer |
4.73 m |
2.21 m |
4.73 m x 2.21 m |
Utilities
|
Wireless
|
Available |
|
DSL*
|
Available |
|
Telephone
|
Nearby |
|
Electricity Connected
|
Connected |





