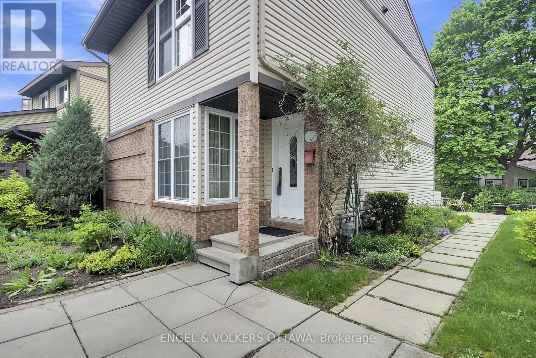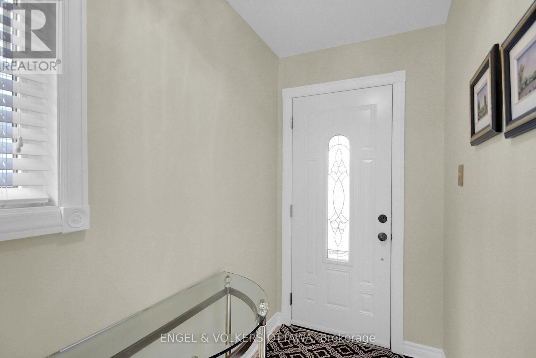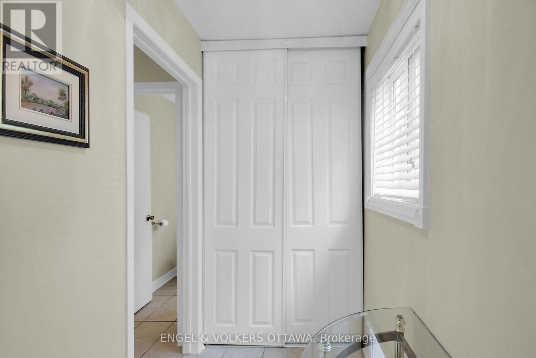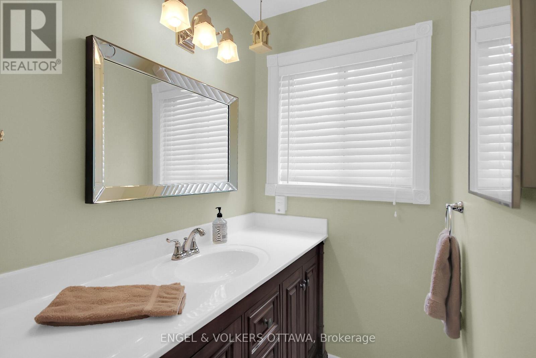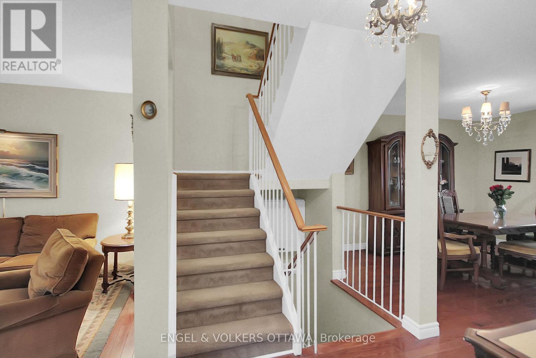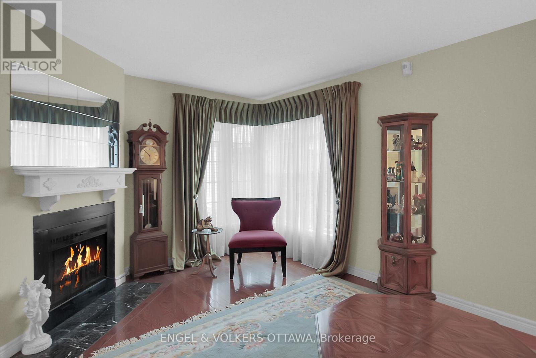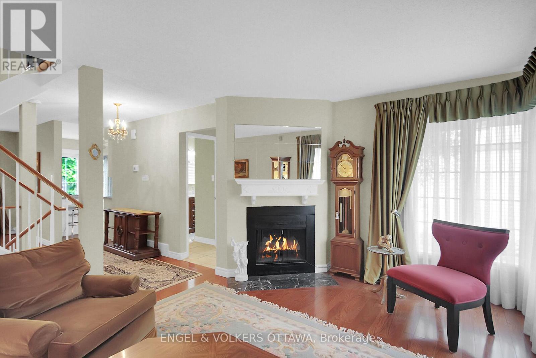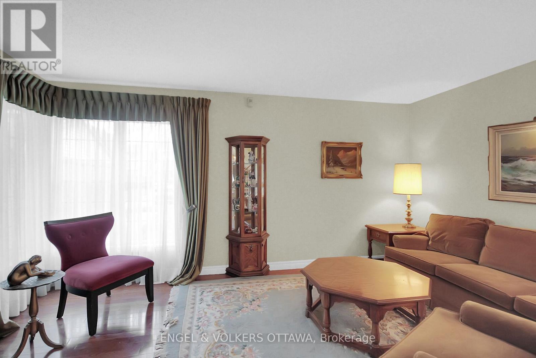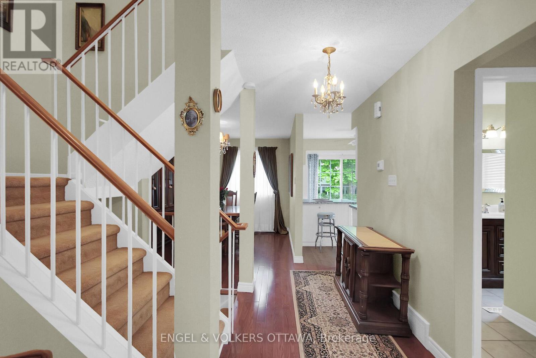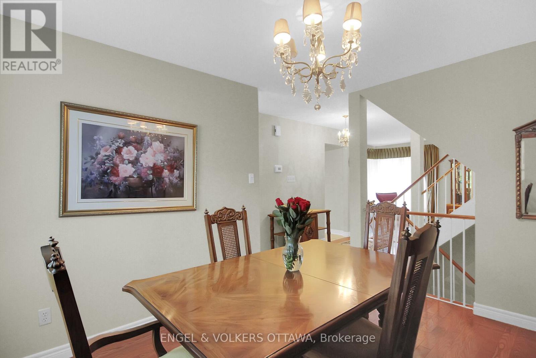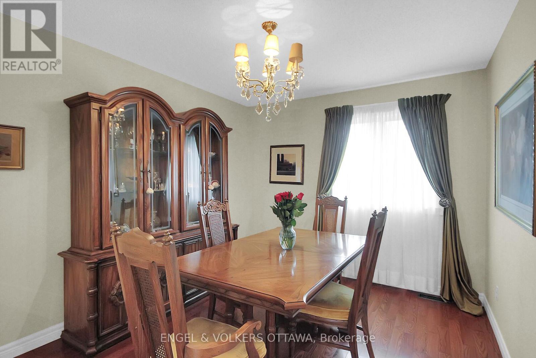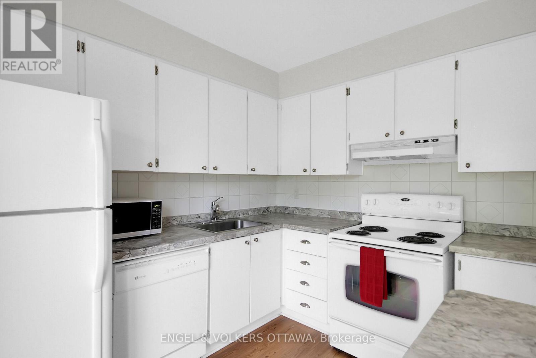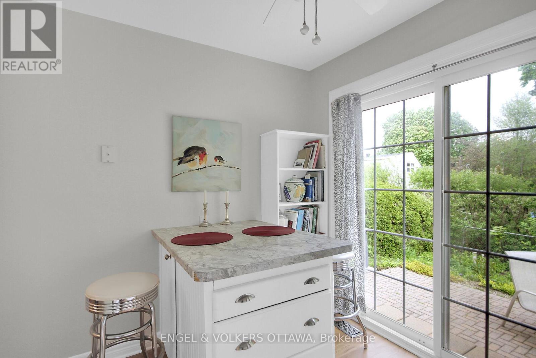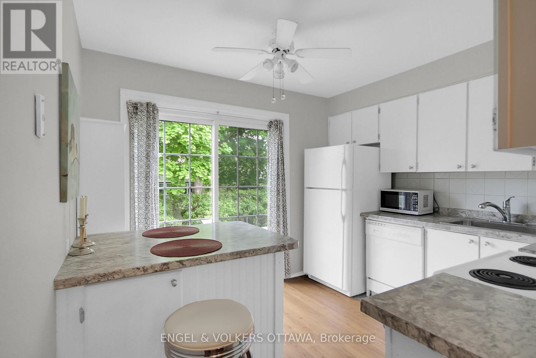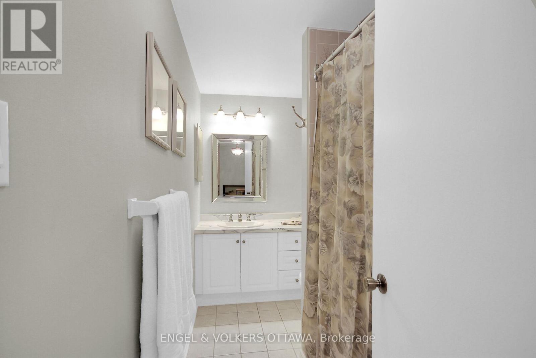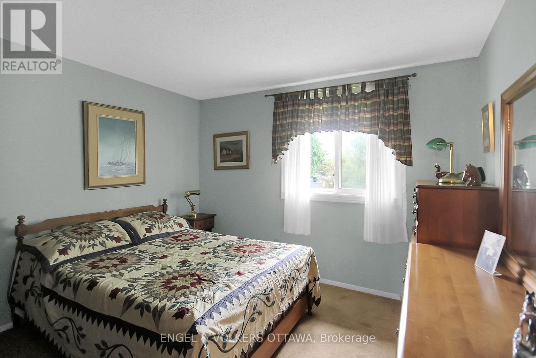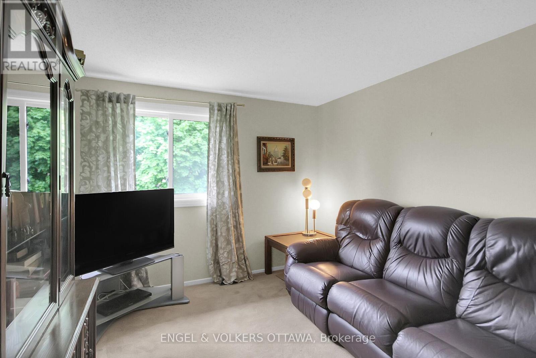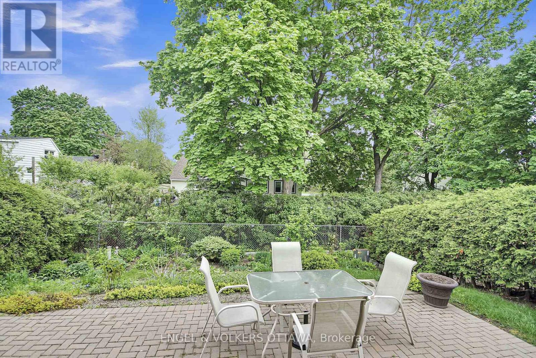1337 Ambridge Way Ottawa, Ontario K2C 3T3
$649,900
Nestled in one of Ottawa's most sought after neighbourhoods at Baseline and Fisher, this bright and spacious two storey home offers the perfet blend of comfort, convenience and location. Just minutes from top-rated public schools, Carleton University and Algonquin College, the Aboretum and Experiemental Farm, Civic Hospital and excellent transit options, this property is ideal for professionals, families, or investors alike. Step inside to discover a well-designed layout featuring 3 generously sized bedrooms and 3 bathrooms, including a convenient 2pc ensuite, a main floor powder room and a full 4pc bath upstairs. The main floor includes a mix of hardwood and ceramic flooring for a stylish yet practical living space while cozy carpeting enhances comfort on the upper level and staircase. The lower level offers ample storage and laundry facilities, complete with a 2 year old front load washer and dryer. Recent updates include a new high efficient gas furnace, a 4 year quality roof - giving buyers peace of mind. Enjoy your own private yard, garden and patio for gatherings with family and friends. Whether you are looking for a family home close to schools and parks or an income property near the university, this well maintained residence is a must see. (id:28469)
Property Details
| MLS® Number | X12166794 |
| Property Type | Single Family |
| Neigbourhood | Courtland Park |
| Community Name | 4703 - Carleton Heights |
| Parking Space Total | 2 |
Building
| Bathroom Total | 3 |
| Bedrooms Above Ground | 3 |
| Bedrooms Total | 3 |
| Age | 31 To 50 Years |
| Appliances | Blinds, Dishwasher, Dryer, Garage Door Opener, Stove, Washer, Refrigerator |
| Basement Development | Unfinished |
| Basement Type | N/a (unfinished) |
| Construction Style Attachment | Detached |
| Exterior Finish | Brick, Vinyl Siding |
| Fireplace Present | Yes |
| Fireplace Total | 1 |
| Foundation Type | Poured Concrete |
| Half Bath Total | 2 |
| Heating Fuel | Natural Gas |
| Heating Type | Forced Air |
| Stories Total | 2 |
| Size Interior | 1,100 - 1,500 Ft2 |
| Type | House |
| Utility Water | Municipal Water |
Parking
| Detached Garage | |
| Garage |
Land
| Acreage | No |
| Sewer | Sanitary Sewer |
| Size Depth | 99 Ft ,10 In |
| Size Frontage | 29 Ft ,3 In |
| Size Irregular | 29.3 X 99.9 Ft |
| Size Total Text | 29.3 X 99.9 Ft |


