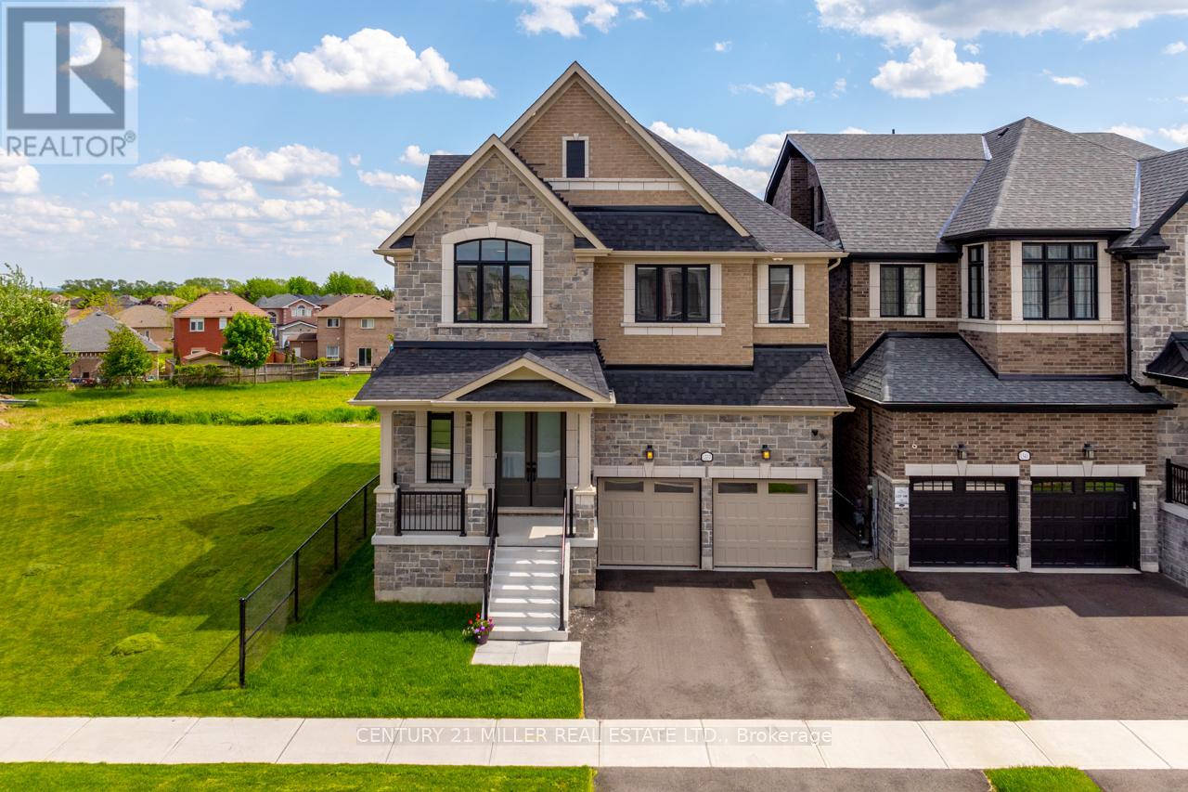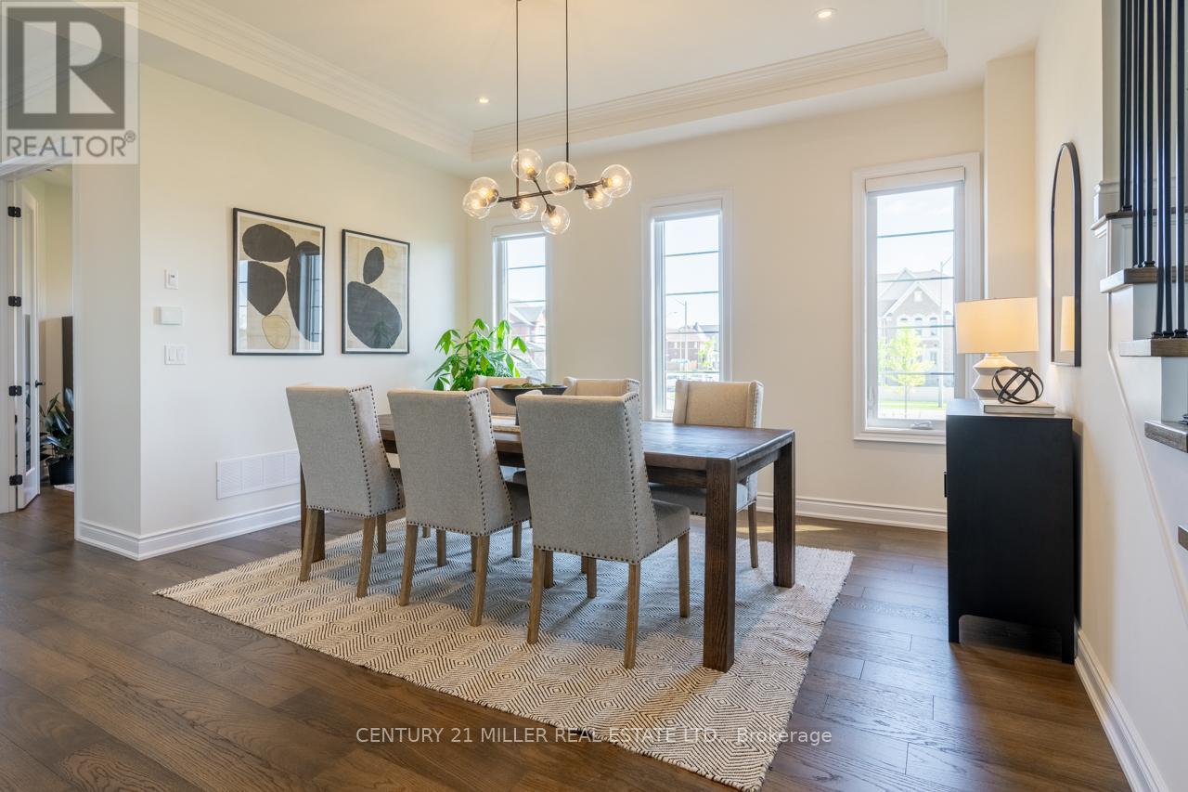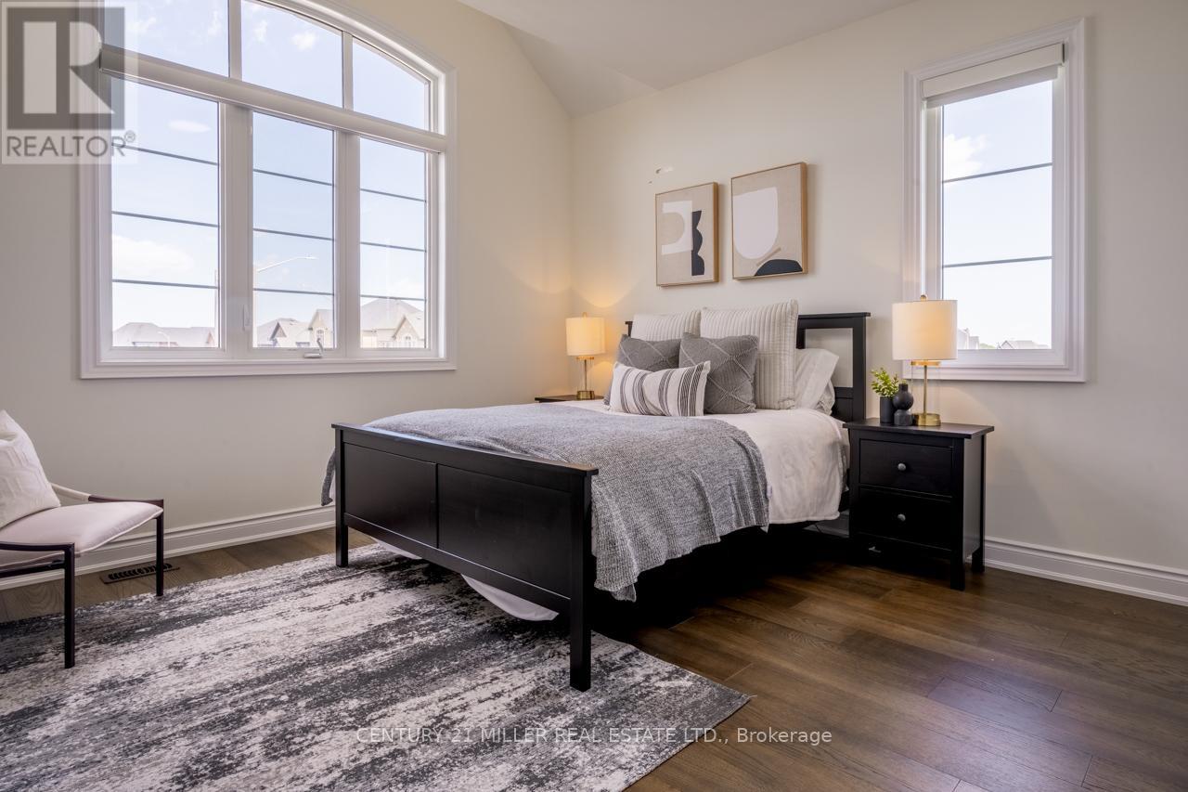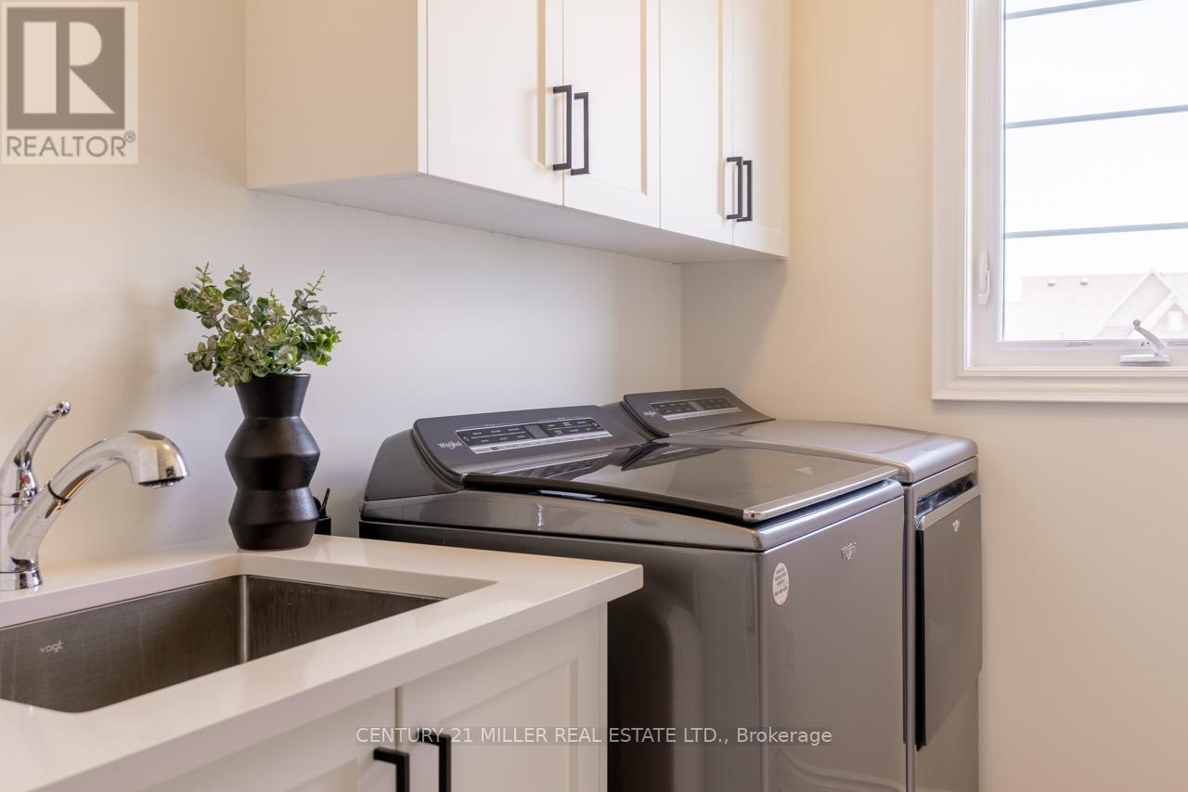4 Bedroom
4 Bathroom
Fireplace
Central Air Conditioning
Forced Air
$1,379,900
Step into luxury at 1337 Blackmore St in the sought-after Alcona neighbourhood, expertly constructed by Country Homes. This elegant property includes 3,309 sq. ft., a fully finished basement, and over $400,000 in high-end upgrades. Admire the ten-foot ceilings with crown moulding, engineered white oak hardwood floors, and beautiful coffered ceilings. The gourmet kitchen is a chef's delight, perfect for culinary creations. The family room, with a gas fireplace and sophisticated surround sound system, is ideal for hosting guests or relaxing evenings. The primary suite is a serene retreat featuring a spacious walk-in closet and a spa-like ensuite with a freestanding soaker tub and double vanity. Outdoor living is equally impressive, with a beautifully landscaped lot that backs onto green space, enhanced by a covered porch and elegant soffit pot lighting. Located near Innisfil Beach Park and excellent schools, this home is a true masterpiece of luxury living. (id:27910)
Property Details
|
MLS® Number
|
N8384836 |
|
Property Type
|
Single Family |
|
Community Name
|
Alcona |
|
Amenities Near By
|
Beach, Schools |
|
Community Features
|
Community Centre |
|
Features
|
Conservation/green Belt, Lighting, Sump Pump |
|
Parking Space Total
|
4 |
|
Structure
|
Porch |
Building
|
Bathroom Total
|
4 |
|
Bedrooms Above Ground
|
4 |
|
Bedrooms Total
|
4 |
|
Appliances
|
Central Vacuum, Dishwasher, Dryer, Microwave, Range, Refrigerator, Stove, Washer |
|
Basement Development
|
Finished |
|
Basement Type
|
Full (finished) |
|
Construction Style Attachment
|
Detached |
|
Cooling Type
|
Central Air Conditioning |
|
Exterior Finish
|
Brick, Stone |
|
Fireplace Present
|
Yes |
|
Fireplace Total
|
1 |
|
Foundation Type
|
Poured Concrete |
|
Heating Fuel
|
Natural Gas |
|
Heating Type
|
Forced Air |
|
Stories Total
|
2 |
|
Type
|
House |
|
Utility Water
|
Municipal Water |
Parking
Land
|
Acreage
|
No |
|
Land Amenities
|
Beach, Schools |
|
Sewer
|
Sanitary Sewer |
|
Size Irregular
|
40.02 X 112.76 Ft |
|
Size Total Text
|
40.02 X 112.76 Ft|under 1/2 Acre |
|
Surface Water
|
Lake/pond |
Rooms
| Level |
Type |
Length |
Width |
Dimensions |
|
Second Level |
Bedroom |
3.35 m |
3.68 m |
3.35 m x 3.68 m |
|
Second Level |
Bedroom |
4.67 m |
3.79 m |
4.67 m x 3.79 m |
|
Second Level |
Bedroom |
3.77 m |
4.11 m |
3.77 m x 4.11 m |
|
Second Level |
Primary Bedroom |
4.59 m |
6.05 m |
4.59 m x 6.05 m |
|
Basement |
Utility Room |
8.86 m |
9.83 m |
8.86 m x 9.83 m |
|
Basement |
Recreational, Games Room |
7.88 m |
9.47 m |
7.88 m x 9.47 m |
|
Main Level |
Office |
2.77 m |
3.39 m |
2.77 m x 3.39 m |
|
Main Level |
Dining Room |
5.25 m |
4.39 m |
5.25 m x 4.39 m |
|
Main Level |
Kitchen |
4.63 m |
4.27 m |
4.63 m x 4.27 m |
|
Main Level |
Eating Area |
2.98 m |
4.27 m |
2.98 m x 4.27 m |
|
Main Level |
Living Room |
4.6 m |
5.23 m |
4.6 m x 5.23 m |

































