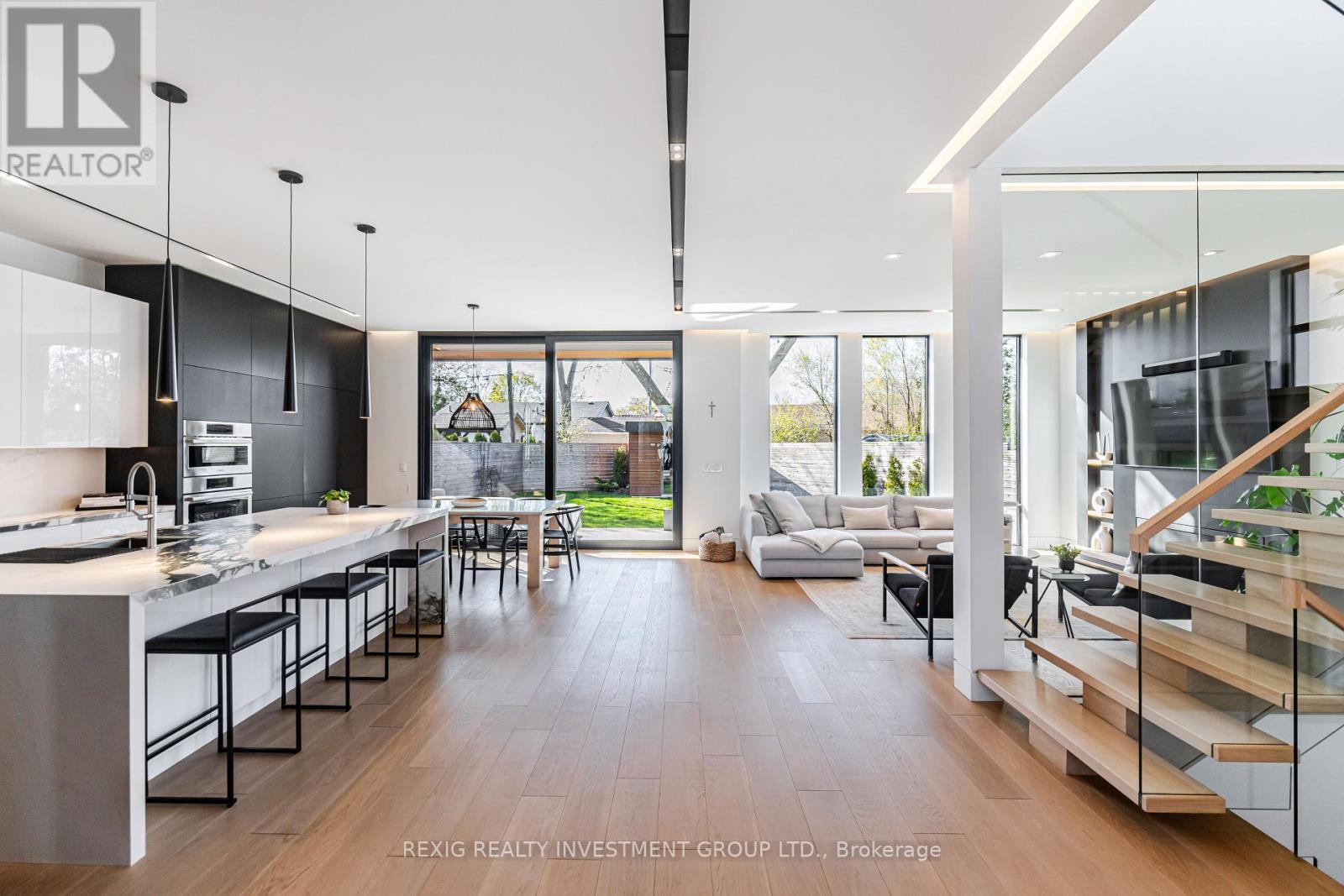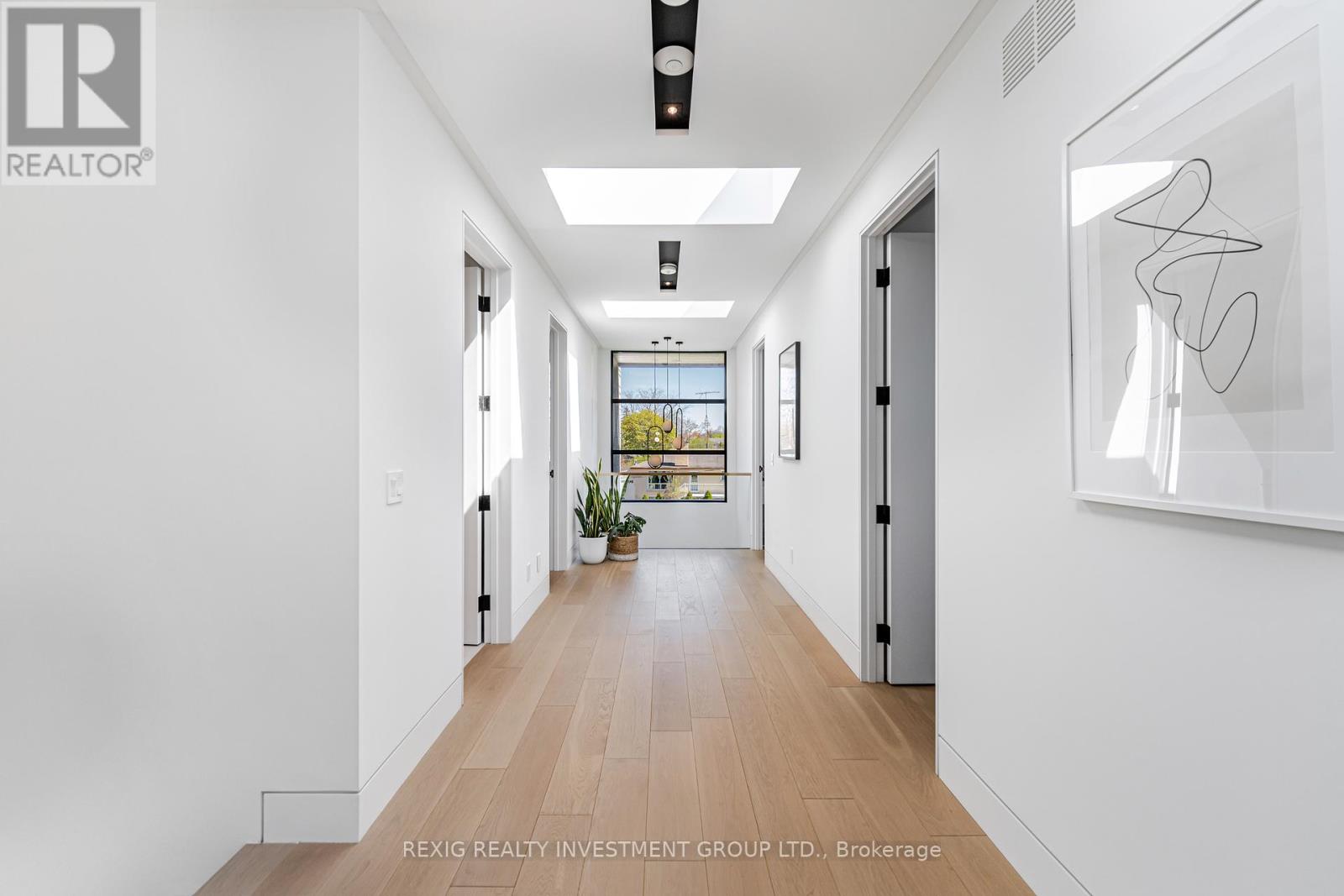5 Bedroom
5 Bathroom
Fireplace
Central Air Conditioning
Forced Air
Lawn Sprinkler
$3,588,000
Luxury At It's Finest! Modern Custom 2020 Build In The Heart Of South West Oakville. An Architectural Masterpiece, Featuring An Open Concept Layout W/ Spectacular Natural Lighting, High-End Finishes And Custom Craftsmanship. Fascinating 10' Floating Ceilings With Cove Lighting, Pot-lights, 8' Doors, European White Oak Engineered Hardwood, Flush Trim, Built-In Surround Sound, Gas Fireplace, Central Vac, Motorized Blinds, Glass Railings & Mono-Stringer Stairs From Top To Bottom. A Large Chef Inspired Kitchen W/ an Oversized Island, 10' Cabinetry & Top Of The Line Appliances. Natural Light Abounds The Upper Level With Beautiful Sky Lights & Oversized Windows. 4 Large Bedrooms W/ Pocket Doors, All W/I Closets Include Custom Built-In Shelving, Each W/ Their Own Ensuite. Bespoke Laundry Room W/ Floor To Ceiling Cabinetry. You Don't Want To Miss The Opportunity To See The Intricate Quality Of This Home! **** EXTRAS **** Basement W/ Side Entrance, Wet Bar, Gas Fireplace, Wine Cellar/Cold Room. Outdoor Surround Sound System, Rough-Ins Kitchen, Custom Shed, Irrigation System From Front To Back. High Ceiling Garage W/ Panel Box Perfect For Any Car Enthusiast! (id:27910)
Property Details
|
MLS® Number
|
W8383516 |
|
Property Type
|
Single Family |
|
Community Name
|
Bronte East |
|
Amenities Near By
|
Park, Public Transit, Schools |
|
Features
|
Sump Pump |
|
Parking Space Total
|
8 |
|
Structure
|
Patio(s) |
Building
|
Bathroom Total
|
5 |
|
Bedrooms Above Ground
|
4 |
|
Bedrooms Below Ground
|
1 |
|
Bedrooms Total
|
5 |
|
Appliances
|
Central Vacuum, Oven - Built-in, Range, Dishwasher, Dryer, Microwave, Oven, Refrigerator, Stove, Washer, Window Coverings |
|
Basement Development
|
Finished |
|
Basement Features
|
Walk Out |
|
Basement Type
|
N/a (finished) |
|
Construction Style Attachment
|
Detached |
|
Cooling Type
|
Central Air Conditioning |
|
Exterior Finish
|
Stone |
|
Fire Protection
|
Smoke Detectors |
|
Fireplace Present
|
Yes |
|
Fireplace Total
|
2 |
|
Foundation Type
|
Concrete |
|
Heating Fuel
|
Natural Gas |
|
Heating Type
|
Forced Air |
|
Stories Total
|
2 |
|
Type
|
House |
|
Utility Water
|
Municipal Water |
Parking
Land
|
Acreage
|
No |
|
Land Amenities
|
Park, Public Transit, Schools |
|
Landscape Features
|
Lawn Sprinkler |
|
Sewer
|
Sanitary Sewer |
|
Size Irregular
|
80.14 X 125.43 Ft ; Irregular Reverse Pie |
|
Size Total Text
|
80.14 X 125.43 Ft ; Irregular Reverse Pie |
Rooms
| Level |
Type |
Length |
Width |
Dimensions |
|
Second Level |
Laundry Room |
3.23 m |
1.99 m |
3.23 m x 1.99 m |
|
Second Level |
Primary Bedroom |
5.7 m |
4.4 m |
5.7 m x 4.4 m |
|
Second Level |
Bedroom |
5.32 m |
4.06 m |
5.32 m x 4.06 m |
|
Second Level |
Bedroom |
4.25 m |
3.31 m |
4.25 m x 3.31 m |
|
Second Level |
Bedroom |
4.24 m |
3.15 m |
4.24 m x 3.15 m |
|
Basement |
Recreational, Games Room |
9.76 m |
12.64 m |
9.76 m x 12.64 m |
|
Basement |
Media |
3.8 m |
4.72 m |
3.8 m x 4.72 m |
|
Main Level |
Dining Room |
4.02 m |
3.32 m |
4.02 m x 3.32 m |
|
Main Level |
Foyer |
2.44 m |
4.72 m |
2.44 m x 4.72 m |
|
Main Level |
Kitchen |
8.04 m |
4.77 m |
8.04 m x 4.77 m |
|
Main Level |
Family Room |
6.72 m |
8.06 m |
6.72 m x 8.06 m |
|
Main Level |
Office |
3.92 m |
2.79 m |
3.92 m x 2.79 m |










































