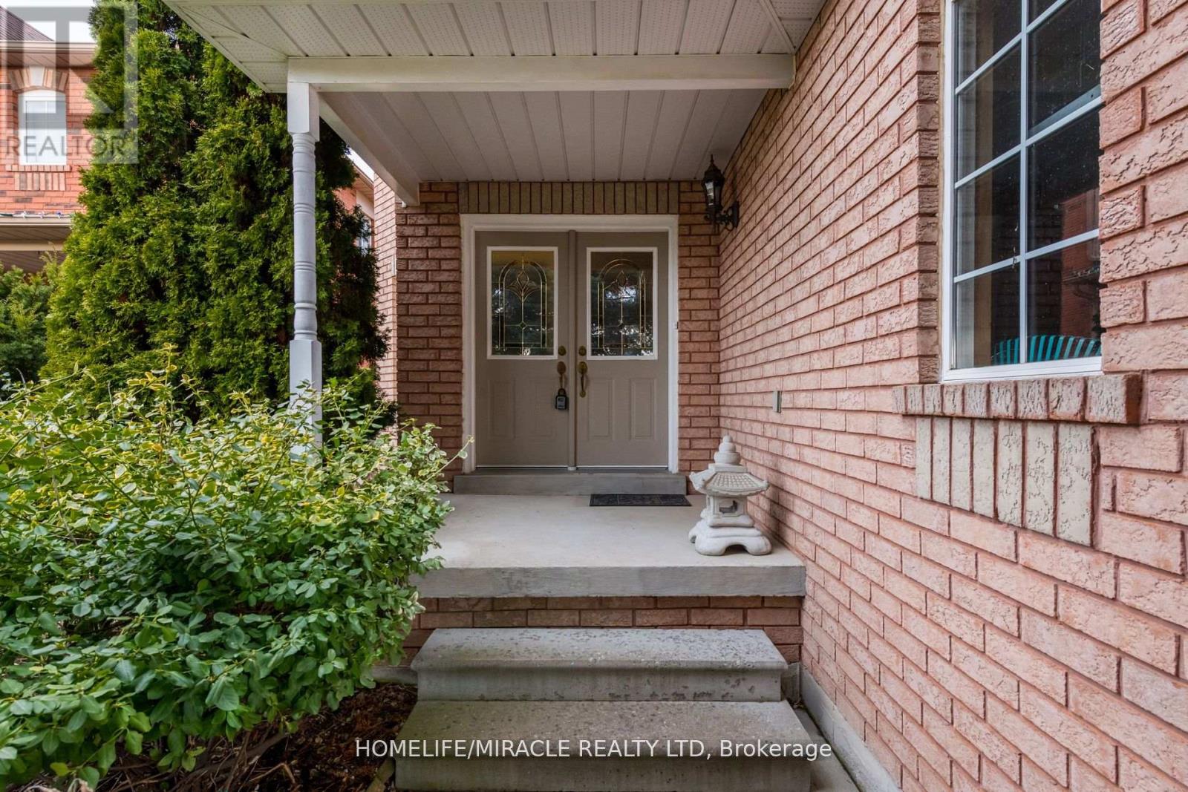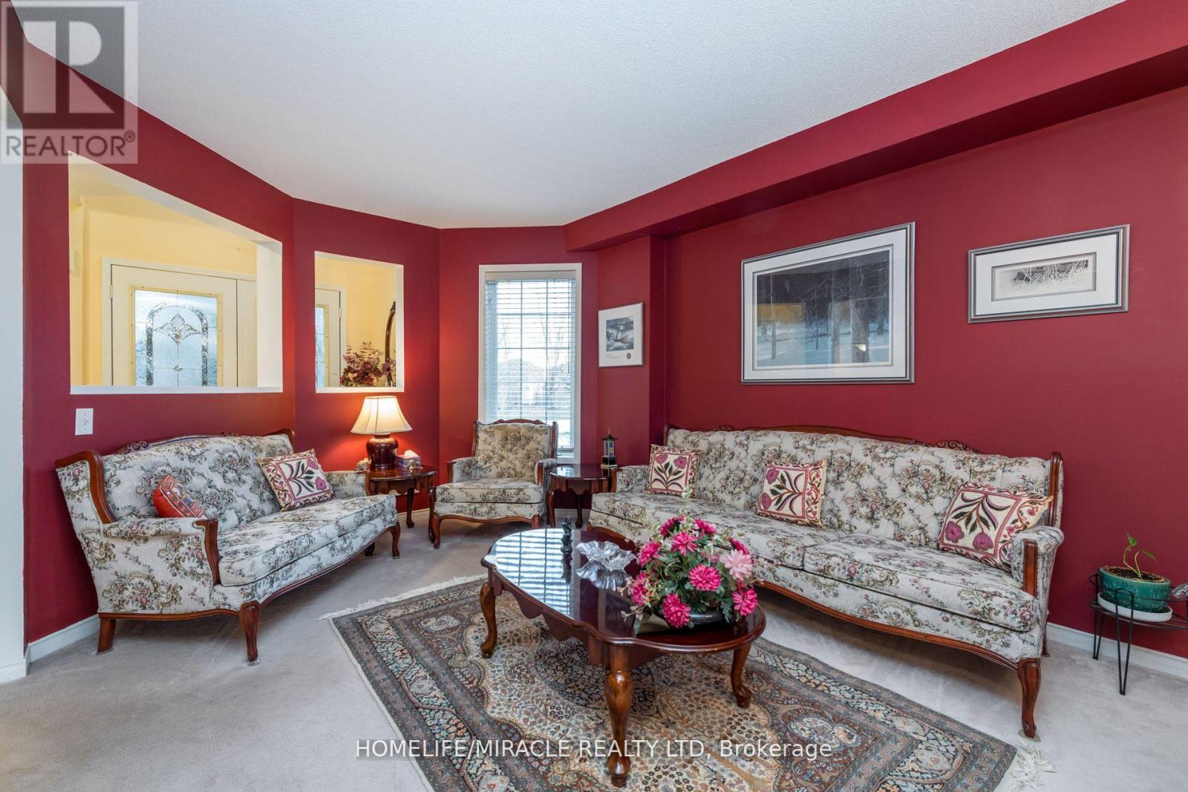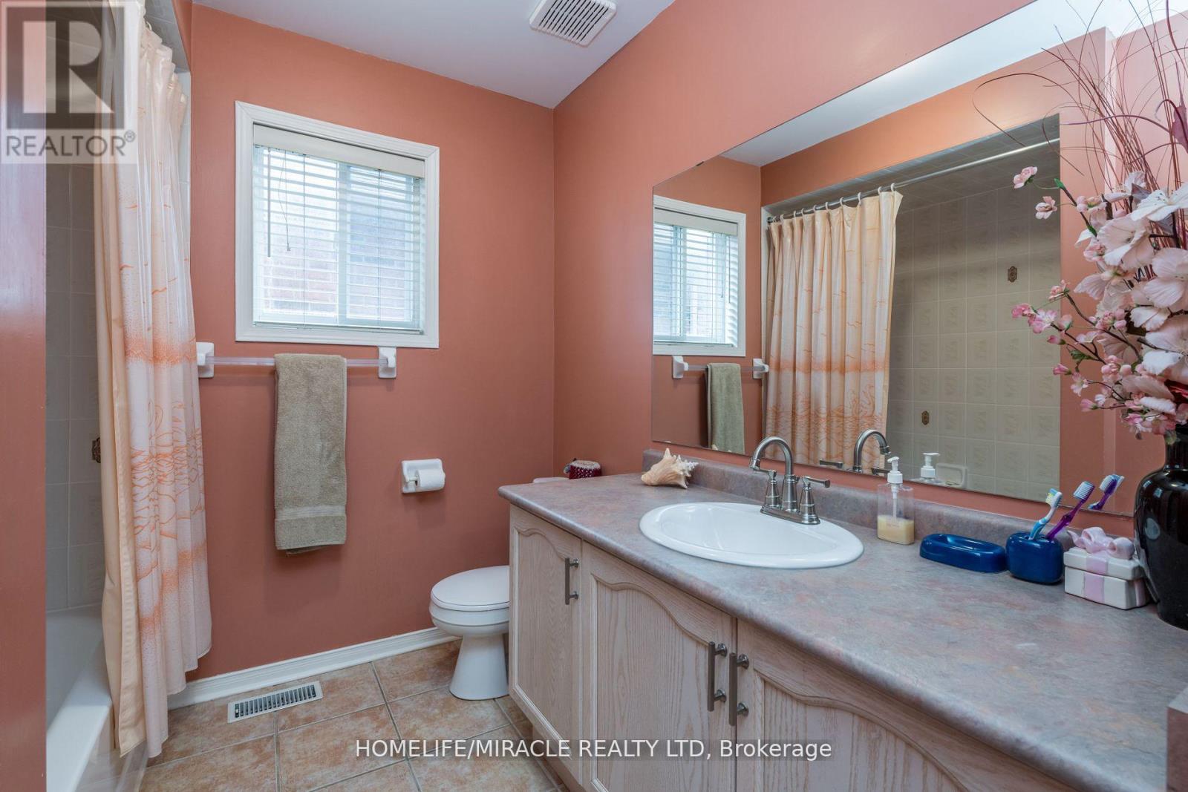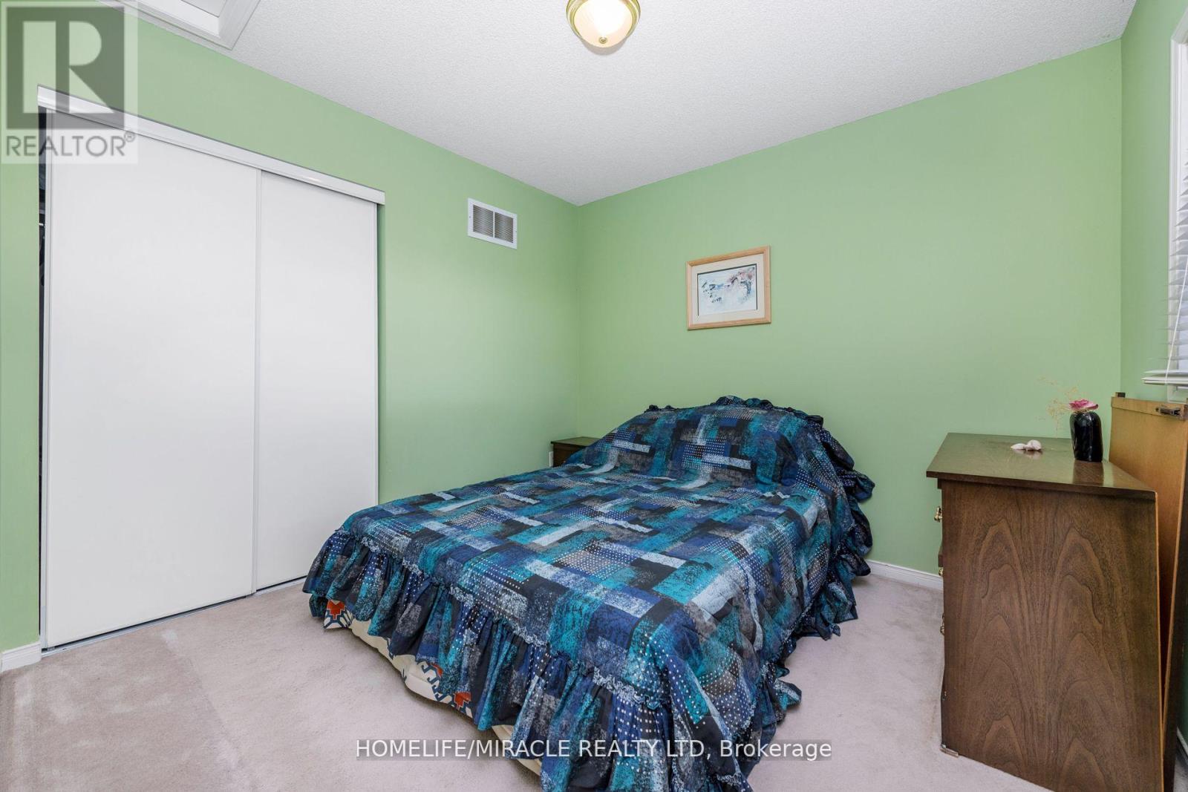1338 Vincent Crescent W Innisfil, Ontario L9S 1Z8
$888,000
Home built with custom floor tiles throughout main floor & upscale Bruce hardwood floor in family room with gas fireplace. Stairs with upgraded oak posts & spindles Kids free , no pet & non smokers home. Entrance has open above with huge window. Windows on all 4 sides. Upstairs also has open concept with view of front .Ensuite has soakers tub. Unicolor cabinets throughout kitchen Laundry & Bathrooms. Laundry has exterior 3rd door. Landscaped home with pride of original owner. 3 piece rough in for bathroom in basement. **** EXTRAS **** UPGRADED STAIRS. SEPARATE DOOR TO GO OUTSIDE FROM LAUNDRY, IN-SUITE SOAKING TUB, AND 3-PIECE ROUGH-IN FOR BATHROOM IN BASEMENT. AMAZING LANDSCAPING DONE BY THE ORIGINAL OWNER. (id:27910)
Open House
This property has open houses!
1:00 pm
Ends at:4:00 pm
1:00 pm
Ends at:4:00 pm
Property Details
| MLS® Number | N8475054 |
| Property Type | Single Family |
| Community Name | Alcona |
| Parking Space Total | 4 |
Building
| Bathroom Total | 3 |
| Bedrooms Above Ground | 4 |
| Bedrooms Total | 4 |
| Appliances | Water Heater |
| Basement Development | Unfinished |
| Basement Type | N/a (unfinished) |
| Construction Style Attachment | Detached |
| Cooling Type | Central Air Conditioning |
| Exterior Finish | Brick |
| Fireplace Present | Yes |
| Foundation Type | Brick |
| Heating Fuel | Natural Gas |
| Heating Type | Forced Air |
| Stories Total | 2 |
| Type | House |
| Utility Water | Municipal Water |
Parking
| Detached Garage |
Land
| Acreage | No |
| Sewer | Sanitary Sewer |
| Size Irregular | 40.03 X 115.28 Ft |
| Size Total Text | 40.03 X 115.28 Ft |
Rooms
| Level | Type | Length | Width | Dimensions |
|---|---|---|---|---|
| Second Level | Bedroom 4 | 3.35 m | 2.8 m | 3.35 m x 2.8 m |
| Second Level | Primary Bedroom | 3.96 m | 4.75 m | 3.96 m x 4.75 m |
| Second Level | Bedroom 2 | 3.66 m | 3.35 m | 3.66 m x 3.35 m |
| Second Level | Bathroom | 3.35 m | 3.05 m | 3.35 m x 3.05 m |
| Second Level | Bedroom 3 | 2.99 m | 3.05 m | 2.99 m x 3.05 m |
| Second Level | Bathroom | 3.35 m | 3.05 m | 3.35 m x 3.05 m |
| Main Level | Family Room | 5.49 m | 3.35 m | 5.49 m x 3.35 m |
| Main Level | Bathroom | 3.2 m | 3.35 m | 3.2 m x 3.35 m |
| Main Level | Dining Room | 3.35 m | 3.54 m | 3.35 m x 3.54 m |
| Main Level | Laundry Room | 3.35 m | 3.56 m | 3.35 m x 3.56 m |
| Main Level | Kitchen | 3.54 m | 3.05 m | 3.54 m x 3.05 m |




























