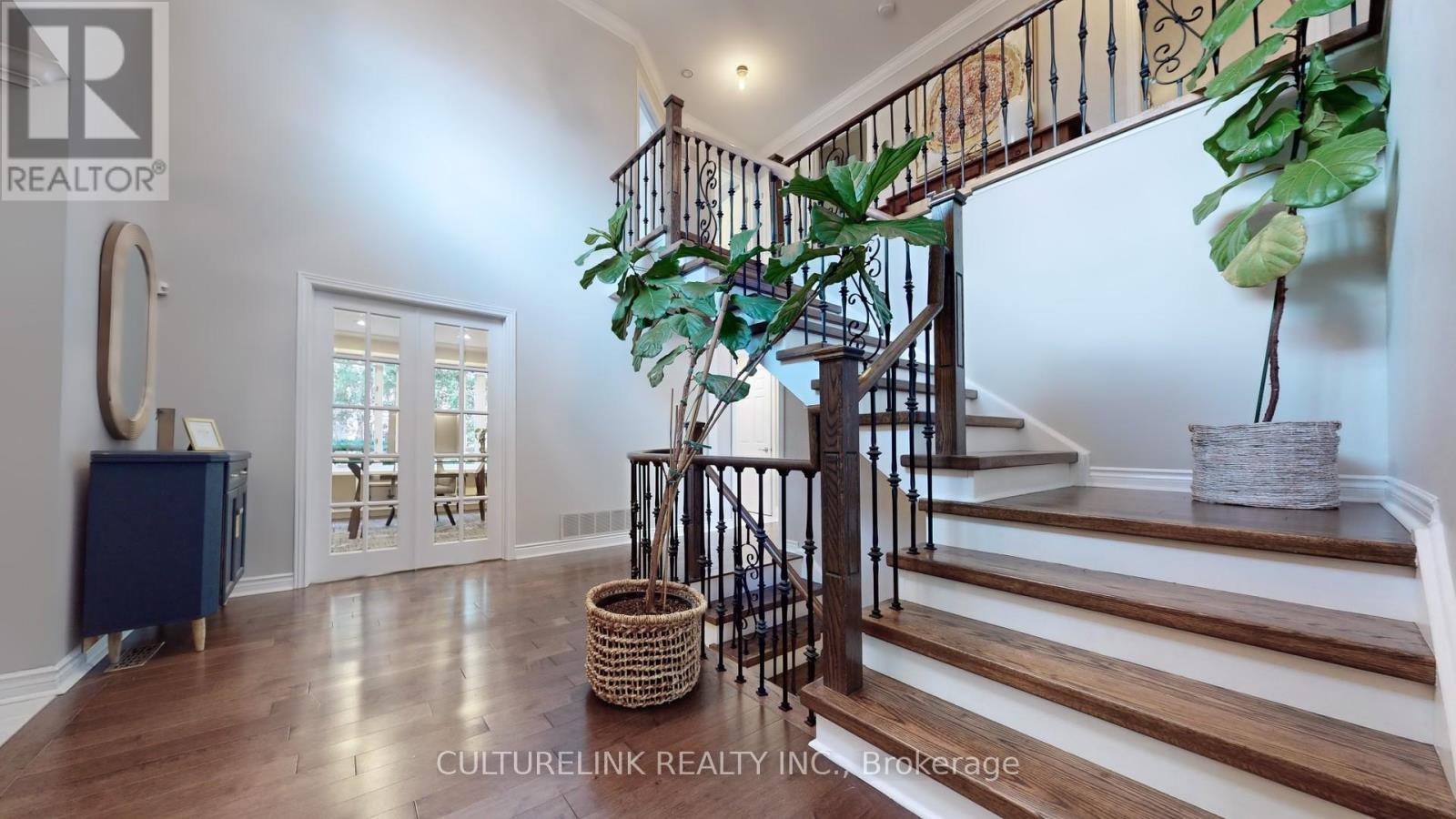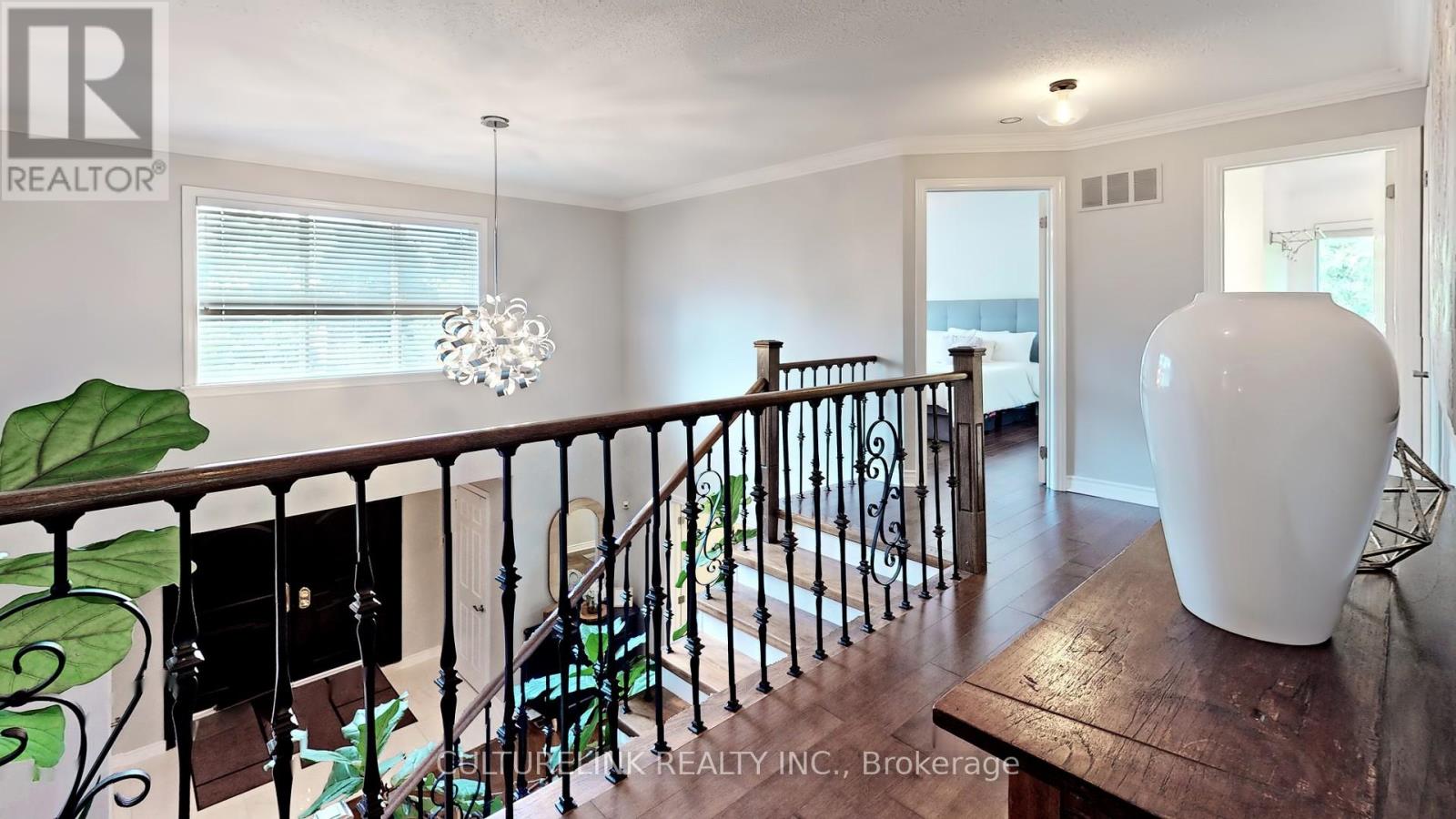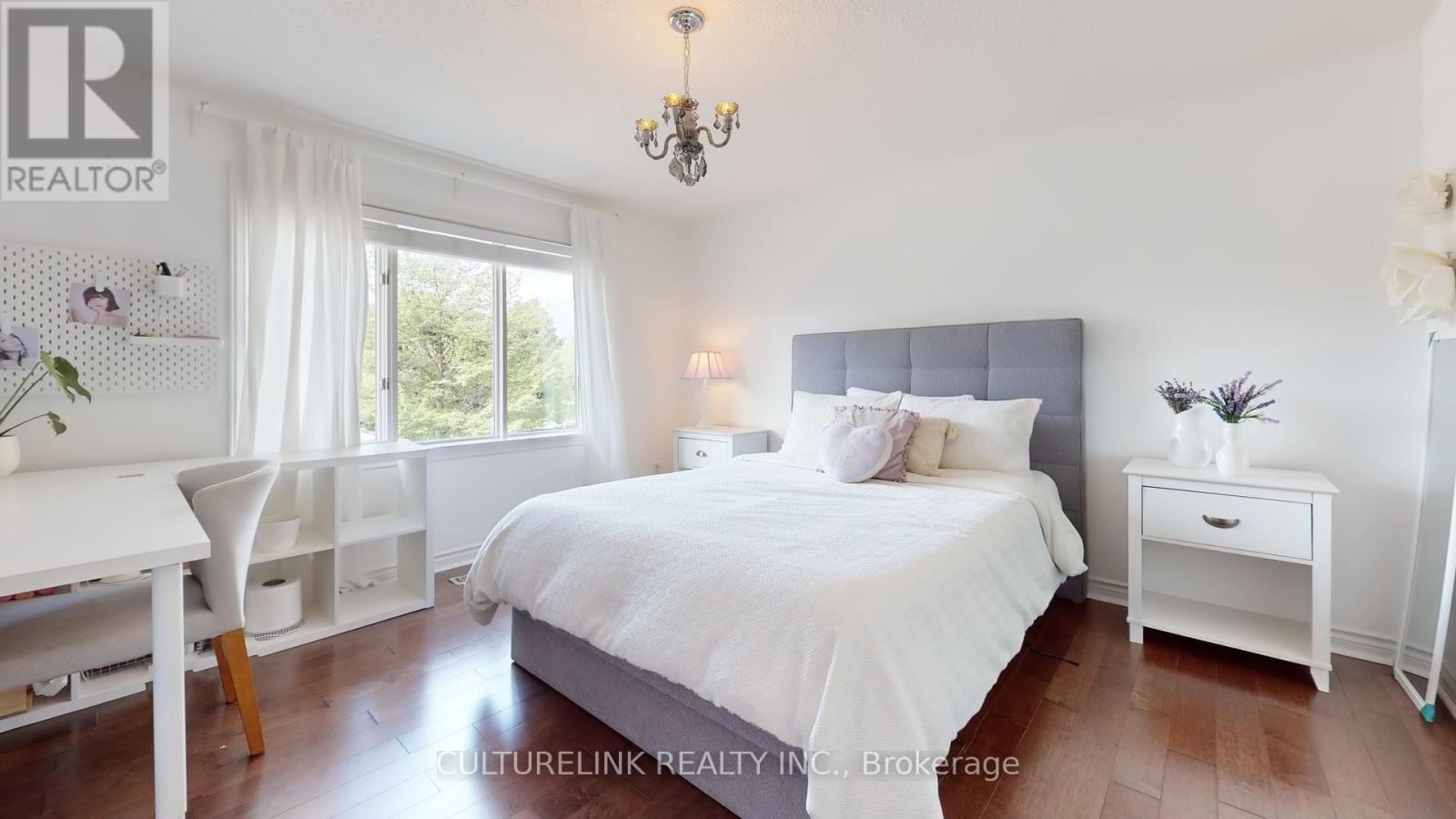4 Bedroom
4 Bathroom
Fireplace
Inground Pool
Central Air Conditioning
Forced Air
$2,288,800
This is the gem that you are waiting for. Its like living in paradise but in the city! Main feature is the backyard oasis prime for all your entertainment needs and personal enjoyment, which is perfect to relax and unwind after a long day. This wonderfully maintained 4-bedroom 4-washroom home comes complete with pool, inground watering system, an expansive pie shaped lot with endless possibilities of use, over 4500sqft of total interior living space (3060sqft above ground & 1500sqft basement) and a concrete driveway that can fit minimum 4 vehicles. Experience the beauty and charm of this home and be wowed by the open high ceiling entrance way when you walk through the doors that leads you into the home of your dreams. Hardwood throughout, open kitchen, beautiful rot iron staircase, home office, and large functional basement that you can turn into whatever your hearts desire. Prime location that's in close proximity to a lot of main features of Markham like Too Good pond, amazing high ranking private & public schools, large variety of grocery stores, shopping malls, restaurants, public transit and major road ways; too much to list, but this area sells it self. Come and see! (id:27910)
Property Details
|
MLS® Number
|
N8441400 |
|
Property Type
|
Single Family |
|
Community Name
|
Unionville |
|
Parking Space Total
|
6 |
|
Pool Type
|
Inground Pool |
Building
|
Bathroom Total
|
4 |
|
Bedrooms Above Ground
|
4 |
|
Bedrooms Total
|
4 |
|
Appliances
|
Water Heater, Dishwasher, Dryer, Garage Door Opener, Range, Refrigerator, Stove, Washer, Window Coverings |
|
Basement Development
|
Finished |
|
Basement Type
|
N/a (finished) |
|
Construction Style Attachment
|
Detached |
|
Cooling Type
|
Central Air Conditioning |
|
Exterior Finish
|
Brick |
|
Fireplace Present
|
Yes |
|
Foundation Type
|
Concrete |
|
Heating Fuel
|
Natural Gas |
|
Heating Type
|
Forced Air |
|
Stories Total
|
2 |
|
Type
|
House |
|
Utility Water
|
Municipal Water |
Parking
Land
|
Acreage
|
No |
|
Sewer
|
Sanitary Sewer |
|
Size Irregular
|
39.4 X 196.3 Ft ; East:196.3ft West:165.8ft North:124.85ft |
|
Size Total Text
|
39.4 X 196.3 Ft ; East:196.3ft West:165.8ft North:124.85ft |
Rooms
| Level |
Type |
Length |
Width |
Dimensions |
|
Second Level |
Primary Bedroom |
4.8 m |
4.49 m |
4.8 m x 4.49 m |
|
Second Level |
Bedroom 2 |
4.23 m |
3.68 m |
4.23 m x 3.68 m |
|
Second Level |
Bedroom 3 |
4.89 m |
3.17 m |
4.89 m x 3.17 m |
|
Second Level |
Bedroom 4 |
3.8 m |
3.57 m |
3.8 m x 3.57 m |
|
Basement |
Recreational, Games Room |
7.62 m |
6.78 m |
7.62 m x 6.78 m |
|
Basement |
Other |
3.47 m |
5.42 m |
3.47 m x 5.42 m |
|
Main Level |
Living Room |
5.48 m |
3.96 m |
5.48 m x 3.96 m |
|
Main Level |
Dining Room |
3.92 m |
3.88 m |
3.92 m x 3.88 m |
|
Main Level |
Kitchen |
3.15 m |
2.86 m |
3.15 m x 2.86 m |
|
Main Level |
Eating Area |
3.72 m |
2.52 m |
3.72 m x 2.52 m |
|
Main Level |
Family Room |
5.26 m |
3.34 m |
5.26 m x 3.34 m |
|
Main Level |
Office |
3.59 m |
3.17 m |
3.59 m x 3.17 m |










































