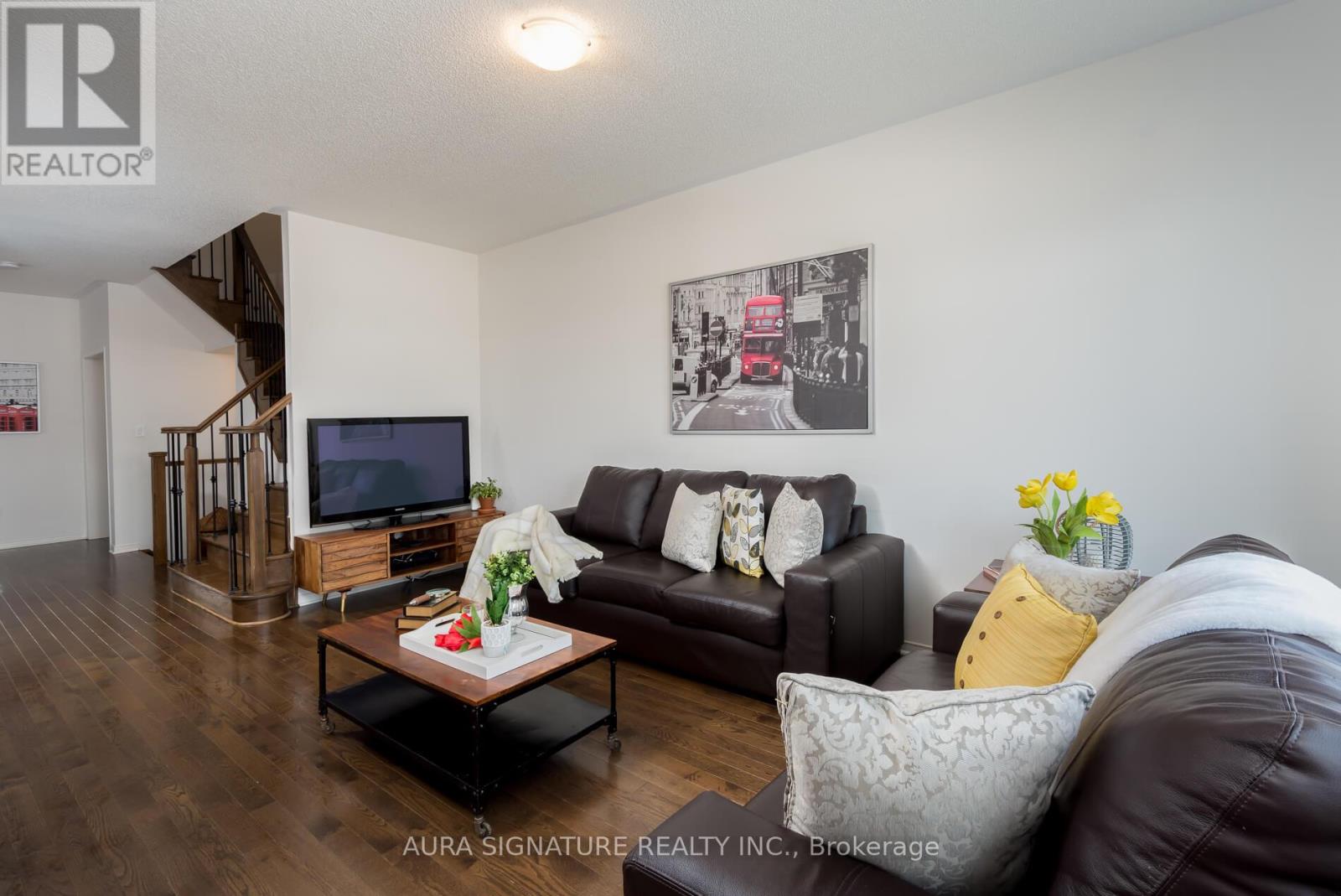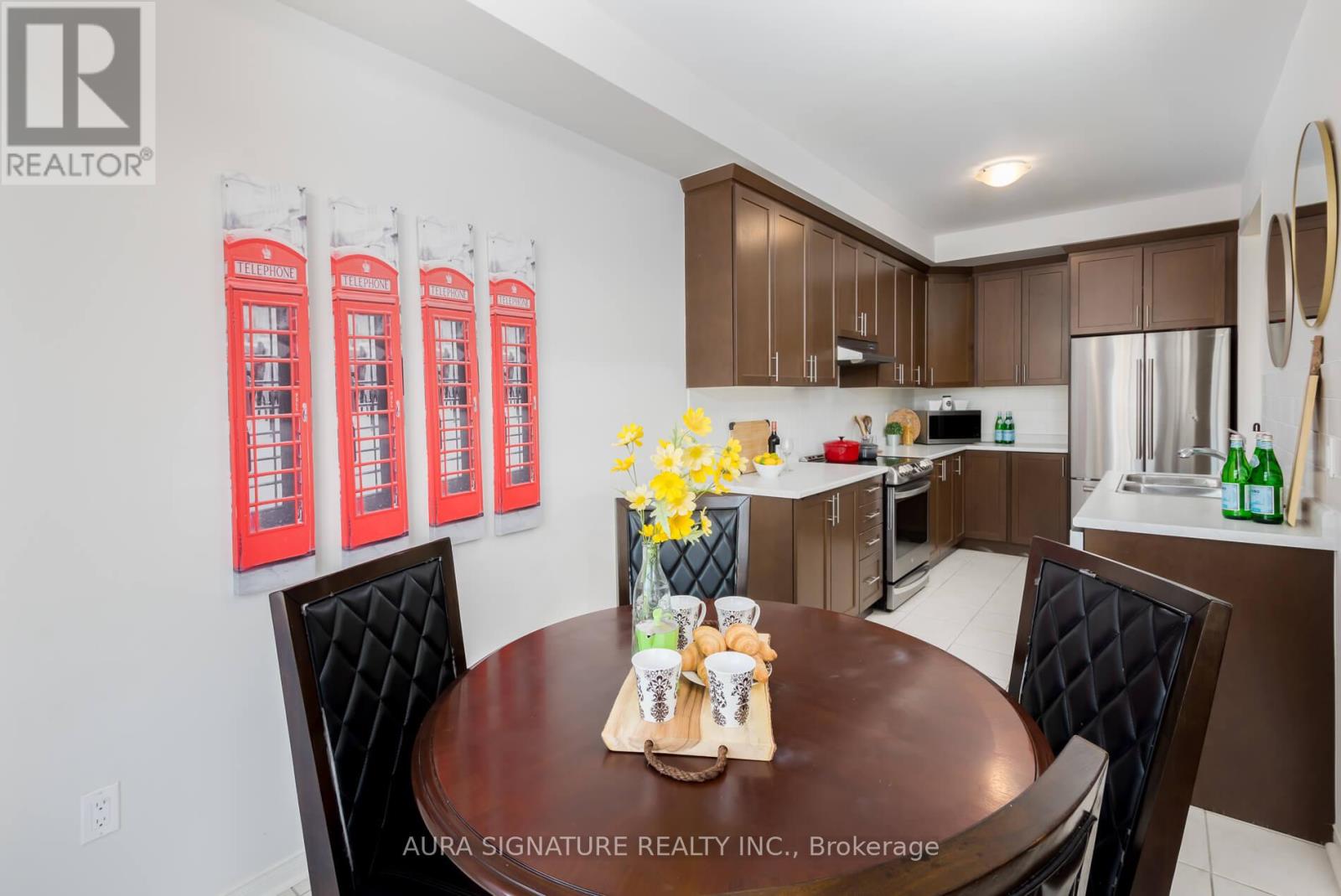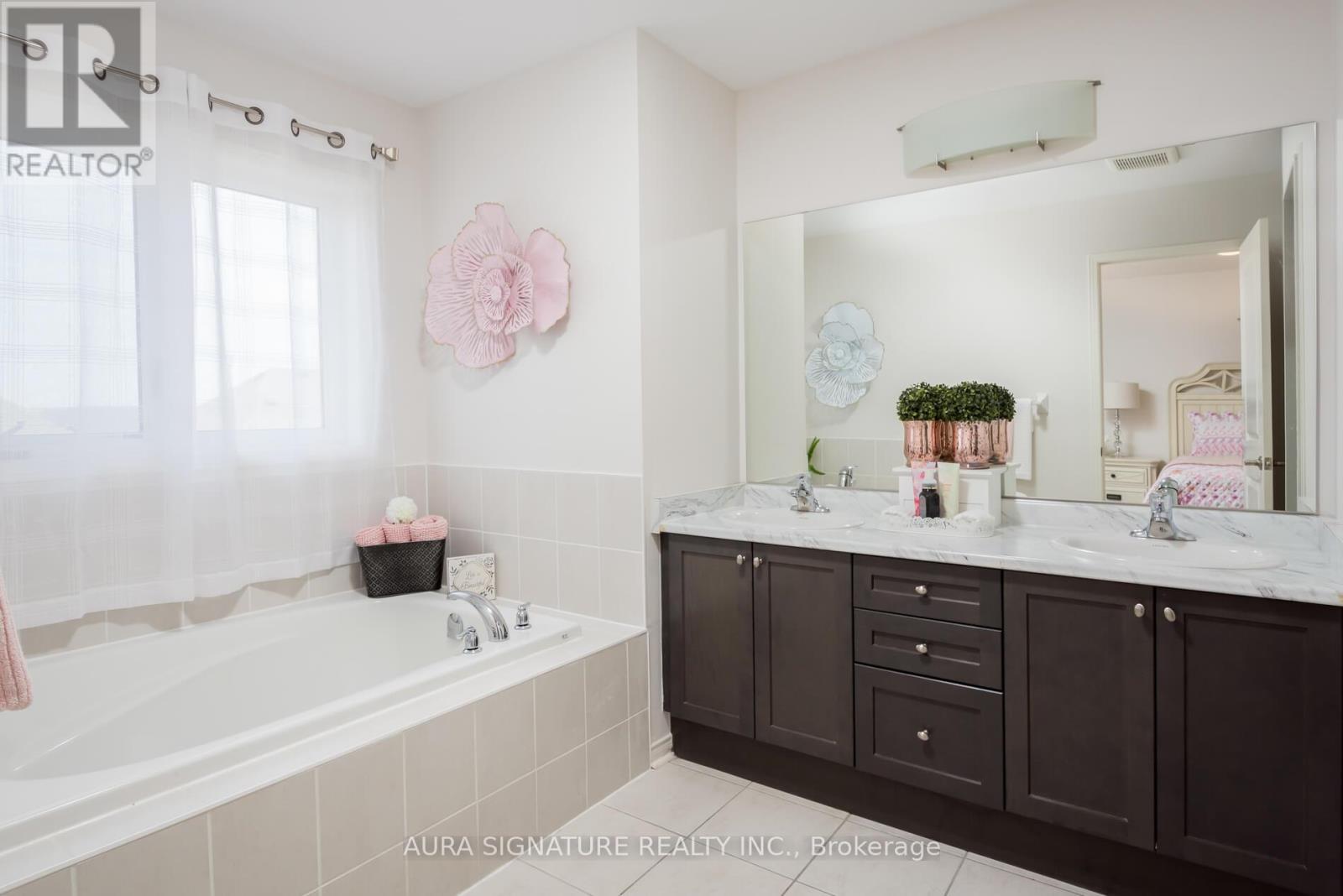4 Bedroom
3 Bathroom
Central Air Conditioning
Forced Air
$1,038,888
Welcome home! Located in the sought-after neighbourhood of Green Valley Estates built by Bayview Wellington Homes in the heart of growing Bradford! This beautiful end-unit open-concept townhome is fully fenced with over 2000sqft of living space (As-per Builders Plan) includes 4 spacious bedrooms and 3 bathrooms* Meticulously maintained home* Hardwood flooring and 9' ceilings on the main floor* Large and bright kitchen with s/s appliances and a modern backsplash* Large primary bedroom includes a walk-in closet w/ample storage and a retreat-like 5 pc ensuite* Interior access to garage and 3 car parking spaces and no sidewalk* Laundry on 2nd floor w/sink and built in cabinets* Bsmnt includes large window/high ceiling/bathroom rough-in* Walking distance to parks and minutes from HWY 400, community centre, Library, Schools, Groceries, GO Transit, and much more! A must see! **** EXTRAS **** S/S Stove, S/S Dishwasher, S/S Fridge, Washer/ dryer, alarm system hardware, all light fixtures, all window coverings (id:27910)
Property Details
|
MLS® Number
|
N8407556 |
|
Property Type
|
Single Family |
|
Community Name
|
Bradford |
|
Amenities Near By
|
Park, Public Transit, Schools |
|
Parking Space Total
|
3 |
Building
|
Bathroom Total
|
3 |
|
Bedrooms Above Ground
|
4 |
|
Bedrooms Total
|
4 |
|
Appliances
|
Garage Door Opener Remote(s), Central Vacuum, Alarm System, Garage Door Opener |
|
Basement Development
|
Unfinished |
|
Basement Type
|
N/a (unfinished) |
|
Construction Style Attachment
|
Attached |
|
Cooling Type
|
Central Air Conditioning |
|
Exterior Finish
|
Brick |
|
Fire Protection
|
Smoke Detectors |
|
Foundation Type
|
Concrete, Poured Concrete |
|
Heating Fuel
|
Natural Gas |
|
Heating Type
|
Forced Air |
|
Stories Total
|
2 |
|
Type
|
Row / Townhouse |
|
Utility Water
|
Municipal Water |
Parking
Land
|
Acreage
|
No |
|
Land Amenities
|
Park, Public Transit, Schools |
|
Sewer
|
Sanitary Sewer |
|
Size Irregular
|
25.26 X 109.06 Ft |
|
Size Total Text
|
25.26 X 109.06 Ft |
|
Surface Water
|
Lake/pond |
Rooms
| Level |
Type |
Length |
Width |
Dimensions |
|
Second Level |
Primary Bedroom |
5.79 m |
3.23 m |
5.79 m x 3.23 m |
|
Second Level |
Bedroom 2 |
3.2 m |
2.47 m |
3.2 m x 2.47 m |
|
Second Level |
Bedroom 3 |
3.72 m |
2.74 m |
3.72 m x 2.74 m |
|
Second Level |
Bedroom 4 |
3.35 m |
3.02 m |
3.35 m x 3.02 m |
|
Second Level |
Laundry Room |
2.17 m |
2.07 m |
2.17 m x 2.07 m |
|
Ground Level |
Dining Room |
3.84 m |
3.53 m |
3.84 m x 3.53 m |
|
Ground Level |
Kitchen |
3.68 m |
2.16 m |
3.68 m x 2.16 m |
|
Ground Level |
Eating Area |
3.32 m |
2.16 m |
3.32 m x 2.16 m |
|
Ground Level |
Living Room |
5.52 m |
3.32 m |
5.52 m x 3.32 m |
































