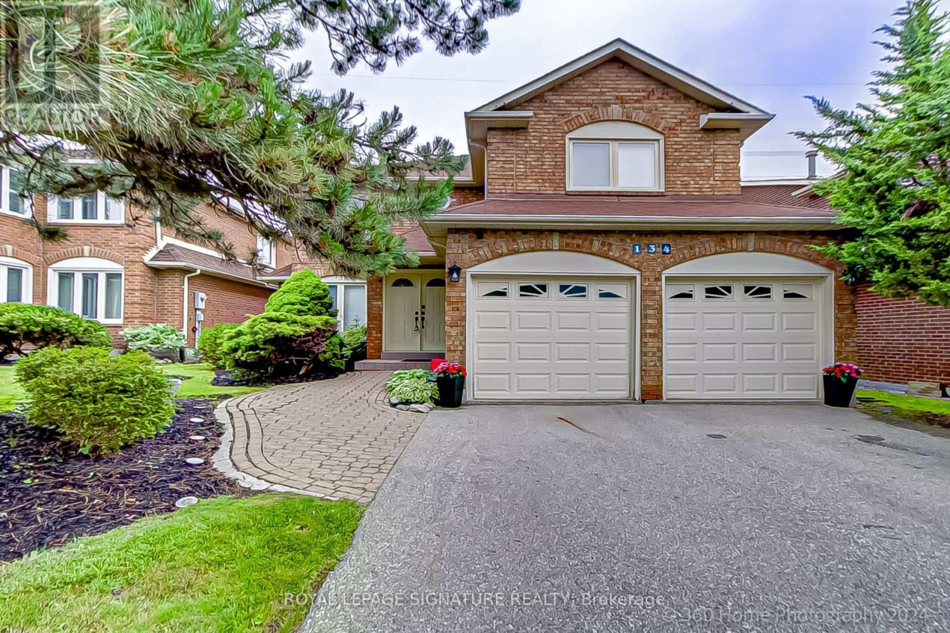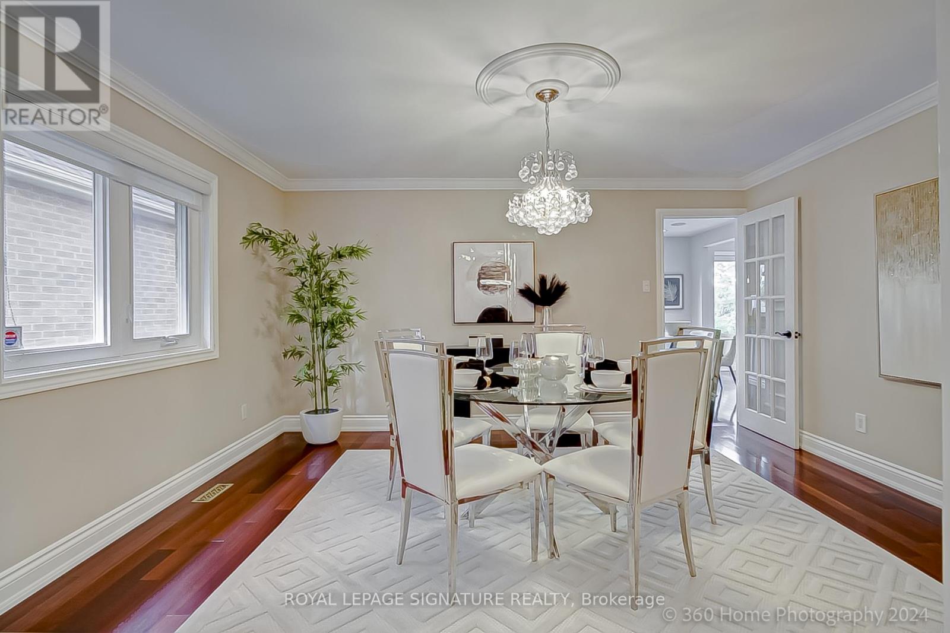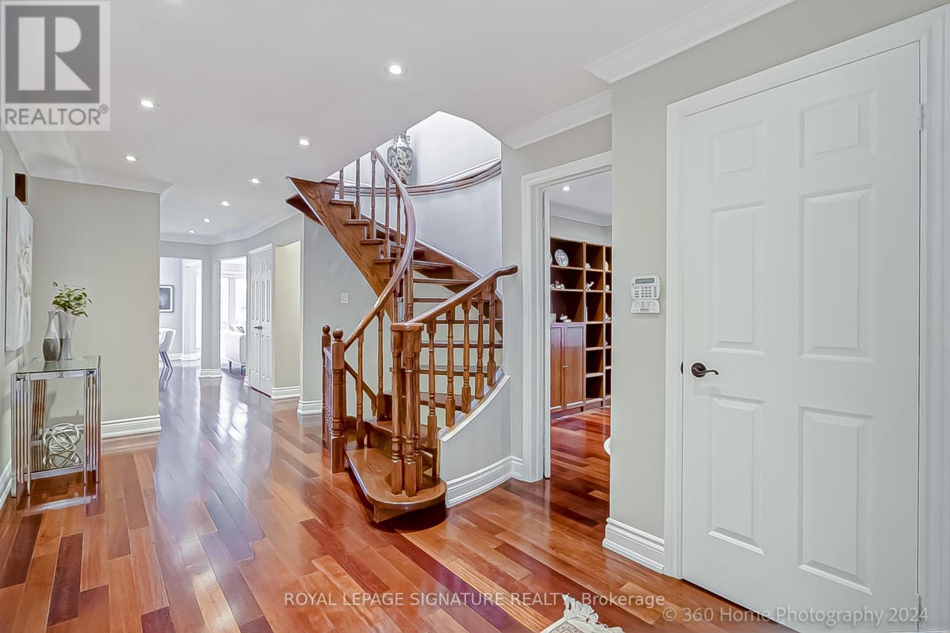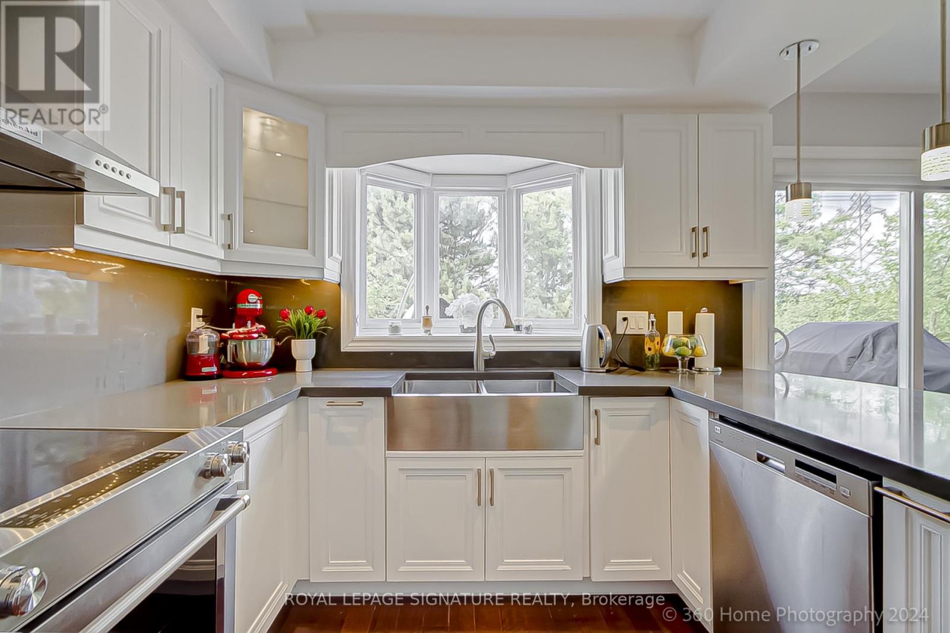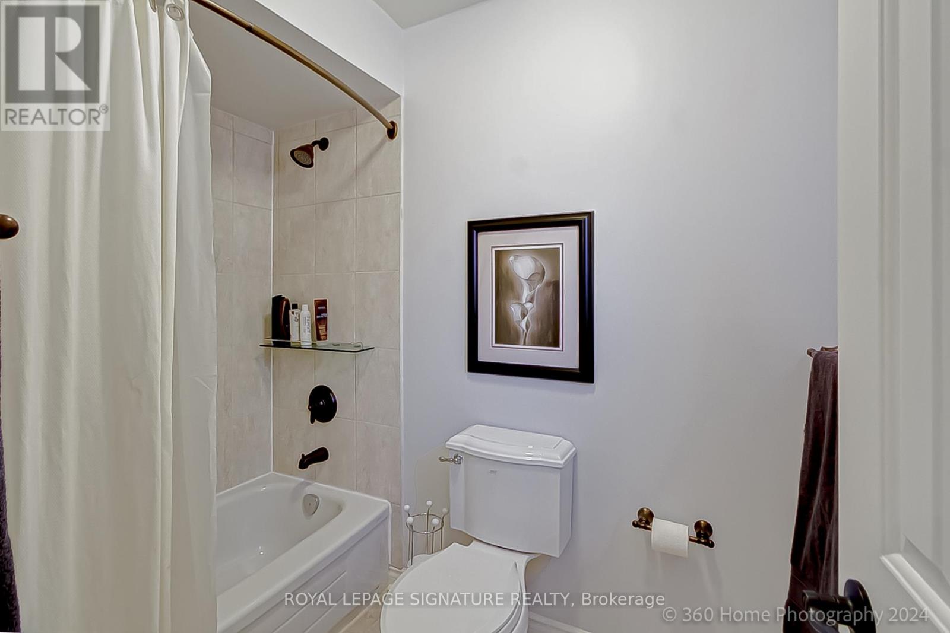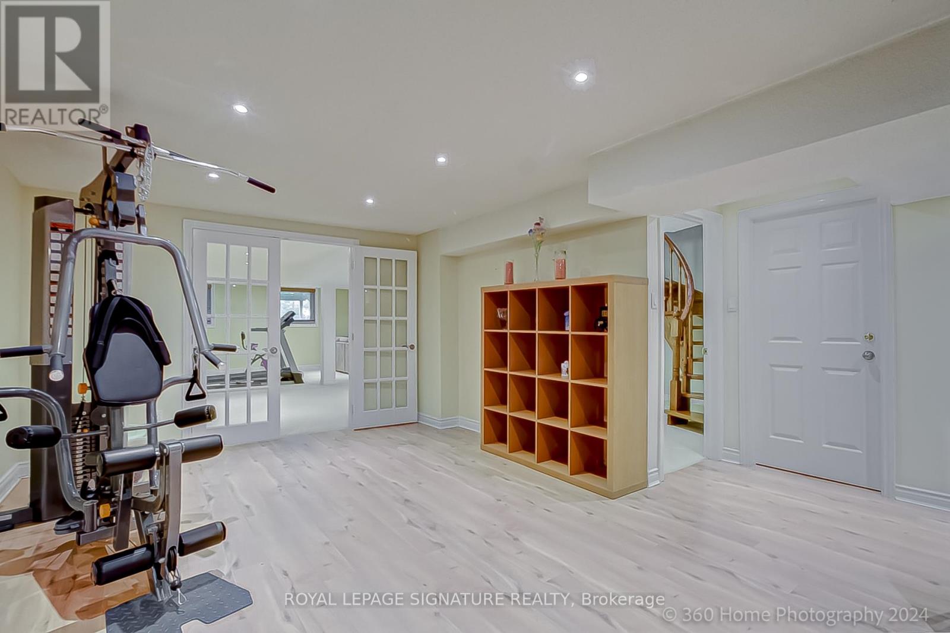5 Bedroom
4 Bathroom
Fireplace
Central Air Conditioning
Forced Air
$1,888,888
Must See This Beautiful, Very Well Maintained Detached Home In The Highly Desirable Neighbourhood Of Thornlea! Whether You Entertain Or Just Want To Enjoy Time With The Family, You're Sure To Feel The Warmth As Soon As You Walk In. Main Floor Boasts Brazilian Jatoba Hardwood Flooring, Renovated Kitchen, Big Bay Windows In Family Room, Office, Coffered Ceiling In Living Room And Crown Molding Throughout! Second Floor Has 4 Very Generous Size Bedrooms Each Having Custom Double Closets And 3Full Bathrooms. Great Outdoor Space With An In Ground Sprinkler System. Top Rated School District With Both English And French Immersion. Quick Access to Hwy 404 & Hwy 407. Close To Shops, Park,Schools And Much More! (id:27910)
Property Details
|
MLS® Number
|
N8466776 |
|
Property Type
|
Single Family |
|
Community Name
|
Thornlea |
|
Amenities Near By
|
Park, Place Of Worship, Public Transit, Schools |
|
Features
|
Ravine |
|
Parking Space Total
|
4 |
Building
|
Bathroom Total
|
4 |
|
Bedrooms Above Ground
|
4 |
|
Bedrooms Below Ground
|
1 |
|
Bedrooms Total
|
5 |
|
Appliances
|
Dishwasher, Dryer, Refrigerator, Stove, Washer, Window Coverings |
|
Basement Development
|
Finished |
|
Basement Type
|
N/a (finished) |
|
Construction Style Attachment
|
Detached |
|
Cooling Type
|
Central Air Conditioning |
|
Exterior Finish
|
Brick |
|
Fireplace Present
|
Yes |
|
Foundation Type
|
Unknown |
|
Heating Fuel
|
Natural Gas |
|
Heating Type
|
Forced Air |
|
Stories Total
|
2 |
|
Type
|
House |
|
Utility Water
|
Municipal Water |
Parking
Land
|
Acreage
|
No |
|
Land Amenities
|
Park, Place Of Worship, Public Transit, Schools |
|
Sewer
|
Sanitary Sewer |
|
Size Irregular
|
44.29 X 111.88 Ft |
|
Size Total Text
|
44.29 X 111.88 Ft |
Rooms
| Level |
Type |
Length |
Width |
Dimensions |
|
Second Level |
Primary Bedroom |
7.47 m |
4.31 m |
7.47 m x 4.31 m |
|
Second Level |
Bedroom 2 |
4.33 m |
3.52 m |
4.33 m x 3.52 m |
|
Second Level |
Bedroom 3 |
4.06 m |
3.56 m |
4.06 m x 3.56 m |
|
Second Level |
Bedroom 4 |
4.06 m |
4.41 m |
4.06 m x 4.41 m |
|
Basement |
Exercise Room |
4.93 m |
6.05 m |
4.93 m x 6.05 m |
|
Basement |
Recreational, Games Room |
10.14 m |
7.84 m |
10.14 m x 7.84 m |
|
Main Level |
Living Room |
3.77 m |
6.32 m |
3.77 m x 6.32 m |
|
Main Level |
Dining Room |
4.63 m |
3.78 m |
4.63 m x 3.78 m |
|
Main Level |
Kitchen |
5.96 m |
7.22 m |
5.96 m x 7.22 m |
|
Main Level |
Office |
3.72 m |
2.8 m |
3.72 m x 2.8 m |
|
Main Level |
Family Room |
4.09 m |
5.2 m |
4.09 m x 5.2 m |

