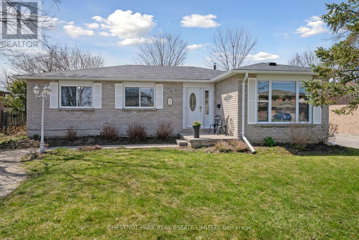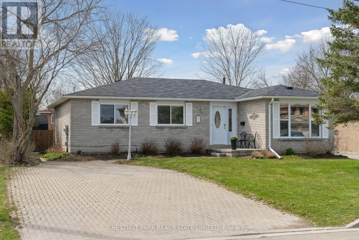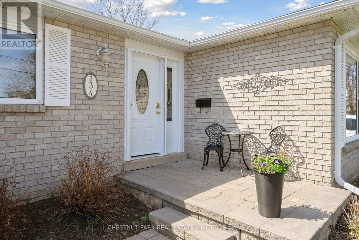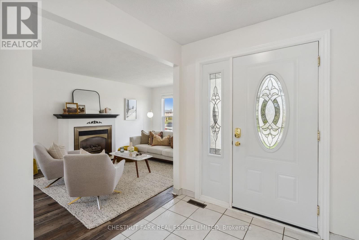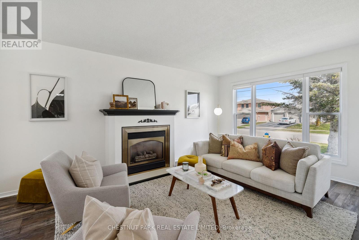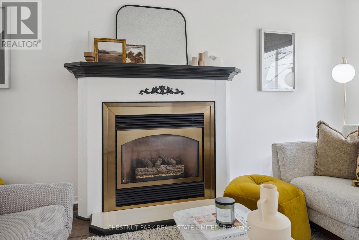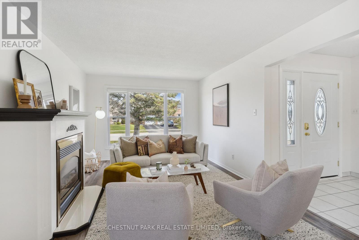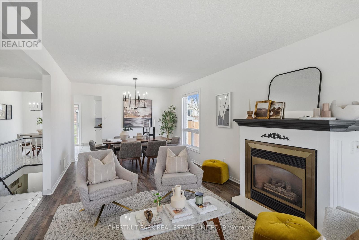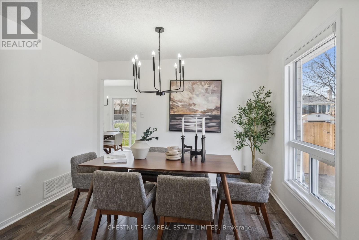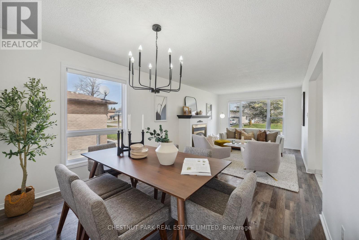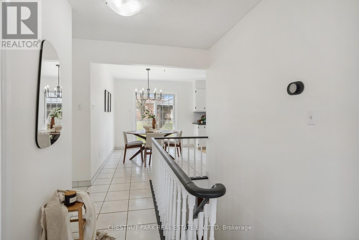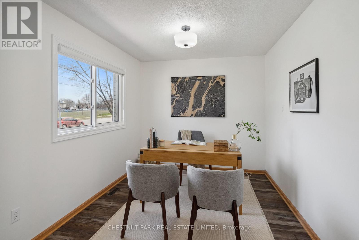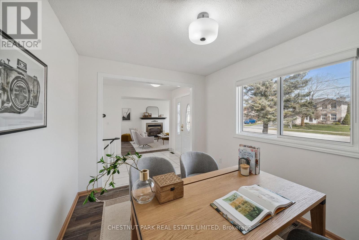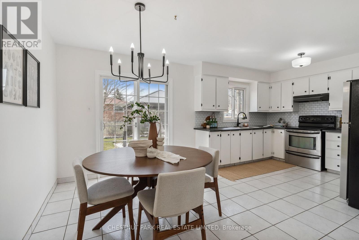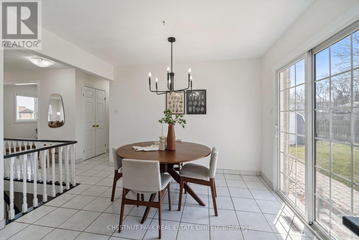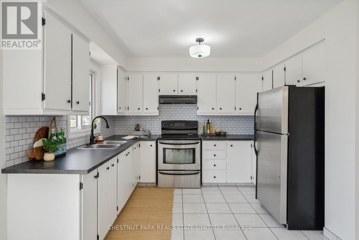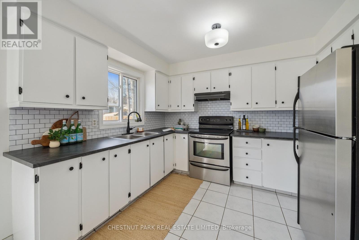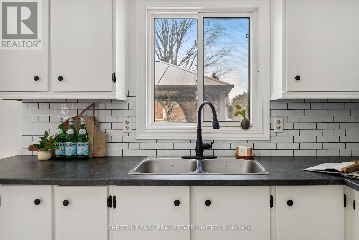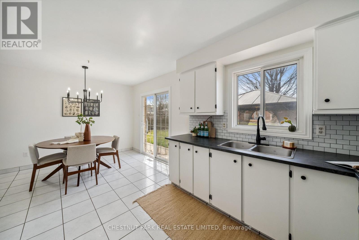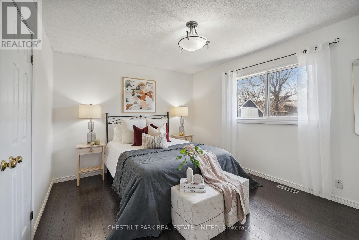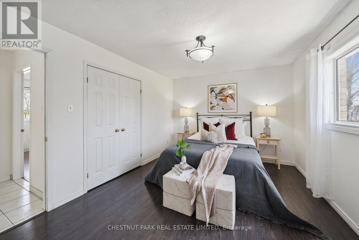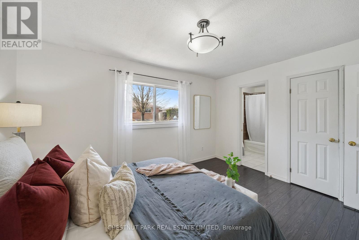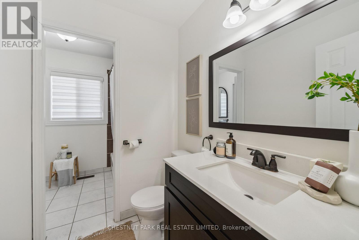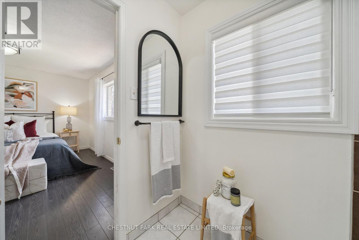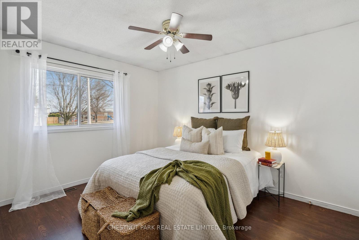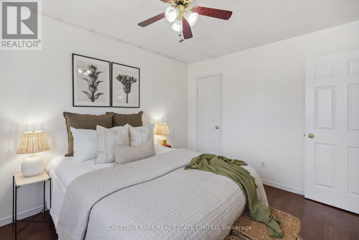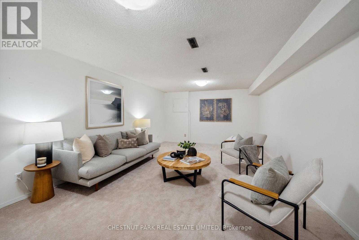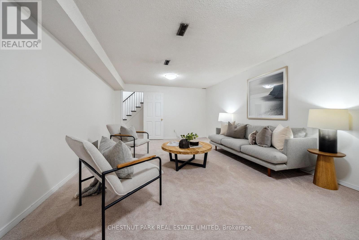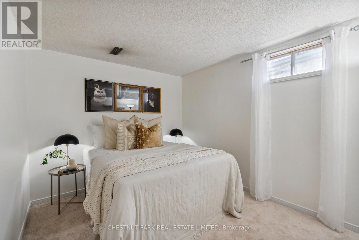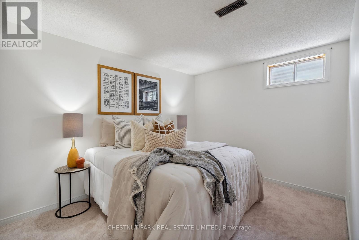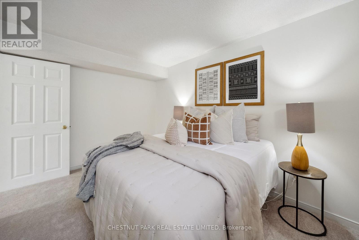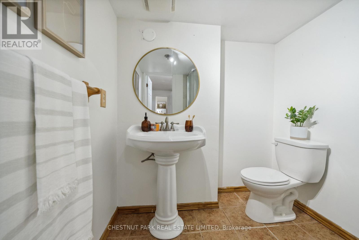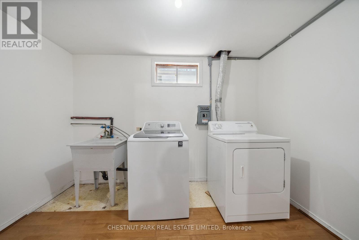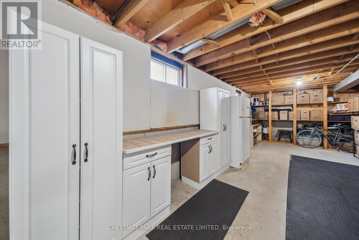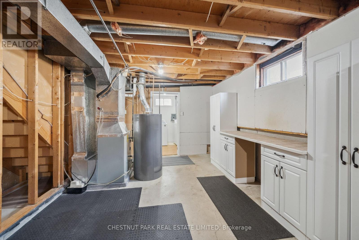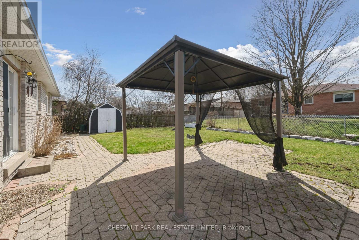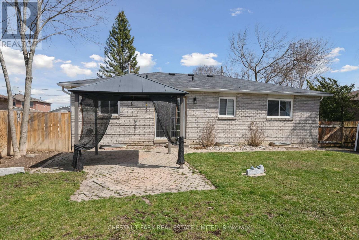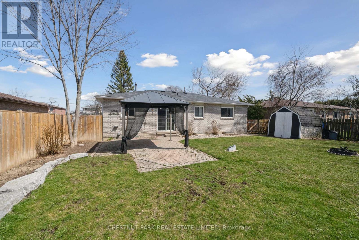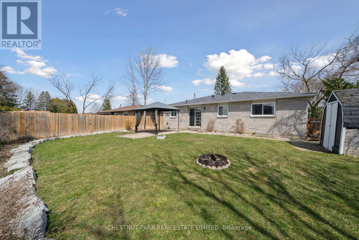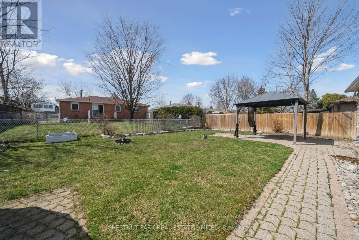4 Bedroom
2 Bathroom
Bungalow
Fireplace
Central Air Conditioning
Forced Air
$685,000
Welcome to this lovingly maintained all-brick bungalow nestled in the heart of Lindsay's sought after North Ward, ideally situated just across the street from an elementary school. Step inside to find a dedicated office space and inviting living room that seamlessly flows into the dining area. A spacious hallway leads to an eat-in kitchen with sliding glass doors that open onto a garden patio, offering easy access to the expansive, fully fenced backyard. Complete with a gazebo, garden shed, and fire pit, this outdoor haven is perfect for hosting gatherings and provides ample space for children and pets to play. The main floor features 2 bedrooms and a bathroom that can be accessed directly from the primary bedroom. Downstairs, the basement boasts 2 additional bedrooms, a bathroom, laundry room, utility room with ample storage space, along with a spacious rec room that can serve as an indoor play area for children or as the perfect spot to enjoy a movie or watch your favorite sport. **** EXTRAS **** With Mayor Flynn Park is just a short stroll away, this spacious bungalow provides endless opportunities for family fun and relaxation (id:27910)
Property Details
|
MLS® Number
|
X8225738 |
|
Property Type
|
Single Family |
|
Community Name
|
Lindsay |
|
Amenities Near By
|
Hospital, Park, Public Transit, Schools |
|
Community Features
|
Community Centre |
|
Parking Space Total
|
4 |
Building
|
Bathroom Total
|
2 |
|
Bedrooms Above Ground
|
2 |
|
Bedrooms Below Ground
|
2 |
|
Bedrooms Total
|
4 |
|
Architectural Style
|
Bungalow |
|
Basement Development
|
Finished |
|
Basement Type
|
Full (finished) |
|
Construction Style Attachment
|
Detached |
|
Cooling Type
|
Central Air Conditioning |
|
Exterior Finish
|
Brick |
|
Fireplace Present
|
Yes |
|
Heating Fuel
|
Natural Gas |
|
Heating Type
|
Forced Air |
|
Stories Total
|
1 |
|
Type
|
House |
Land
|
Acreage
|
No |
|
Land Amenities
|
Hospital, Park, Public Transit, Schools |
|
Size Irregular
|
60 X 102 Ft |
|
Size Total Text
|
60 X 102 Ft |
Rooms
| Level |
Type |
Length |
Width |
Dimensions |
|
Basement |
Recreational, Games Room |
6.49 m |
3.88 m |
6.49 m x 3.88 m |
|
Basement |
Bedroom 3 |
2.72 m |
3.82 m |
2.72 m x 3.82 m |
|
Basement |
Bedroom 4 |
3.66 m |
2.79 m |
3.66 m x 2.79 m |
|
Basement |
Laundry Room |
3.28 m |
2.21 m |
3.28 m x 2.21 m |
|
Basement |
Utility Room |
3.28 m |
8.32 m |
3.28 m x 8.32 m |
|
Main Level |
Living Room |
3.41 m |
7.45 m |
3.41 m x 7.45 m |
|
Main Level |
Office |
3.28 m |
2.7 m |
3.28 m x 2.7 m |
|
Main Level |
Kitchen |
5.56 m |
3.32 m |
5.56 m x 3.32 m |
|
Main Level |
Primary Bedroom |
4.12 m |
3.34 m |
4.12 m x 3.34 m |
|
Main Level |
Bedroom 2 |
3.02 m |
3.73 m |
3.02 m x 3.73 m |
Utilities
|
Sewer
|
Installed |
|
Natural Gas
|
Installed |
|
Electricity
|
Installed |
|
Cable
|
Installed |

