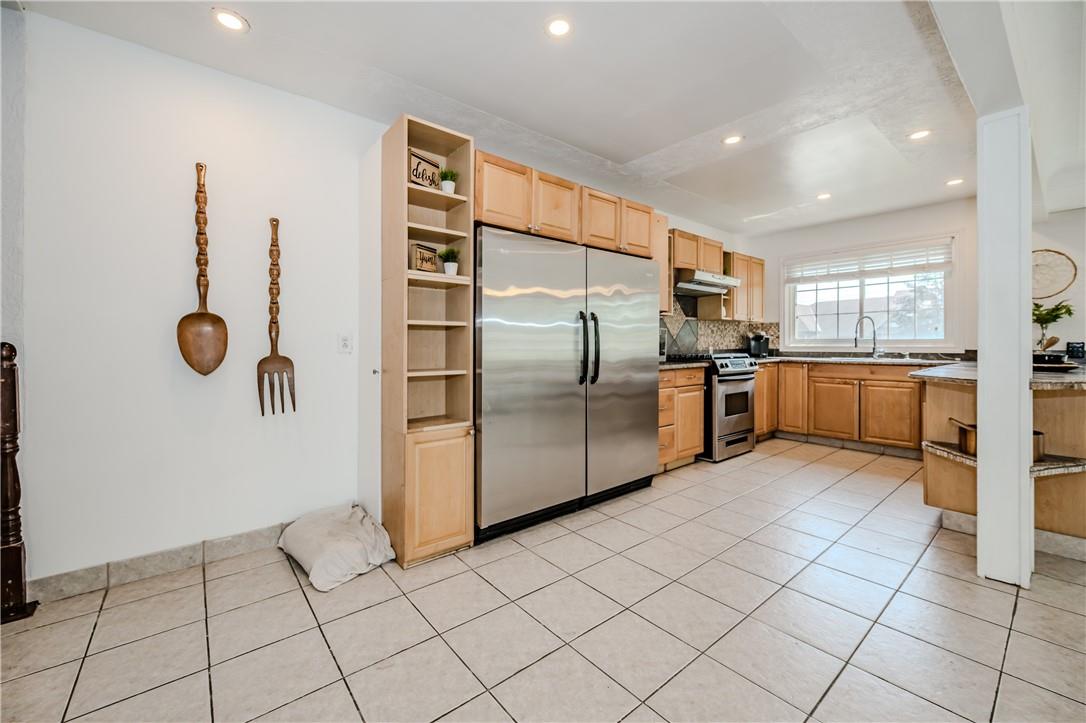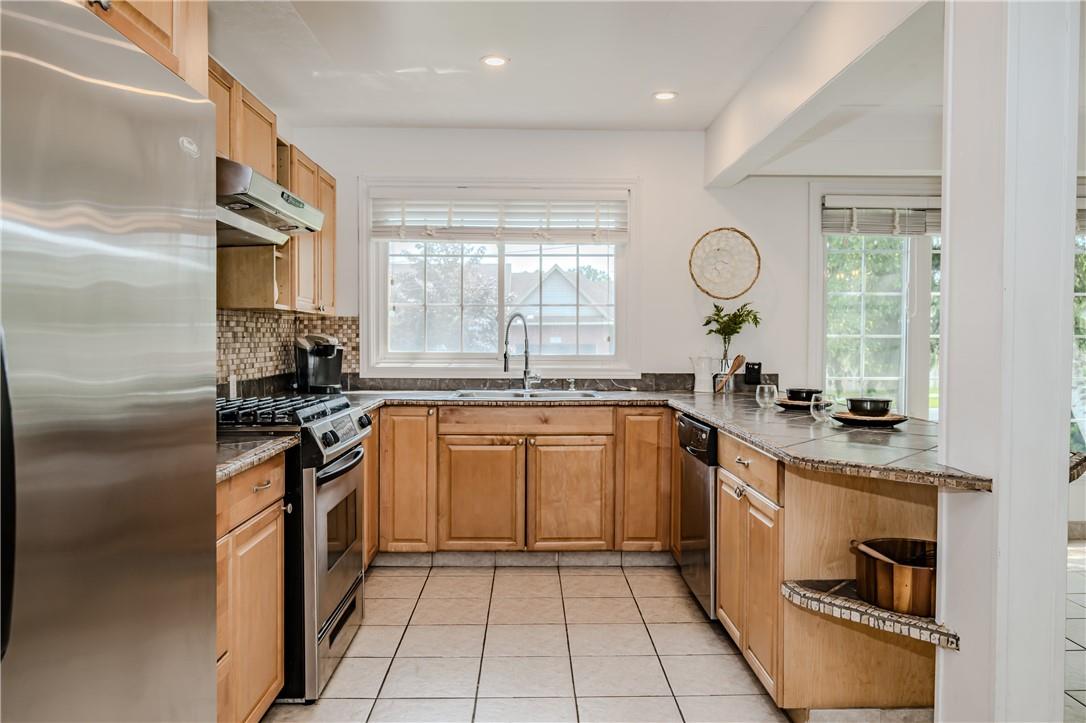3 Bedroom
2 Bathroom
1644 sqft
Central Air Conditioning
Forced Air
$769,900
Your opportunity to make this beautiful home your very own oasis, 260ft deep to enjoy and entertain. Welcome to your dream home in the charming town of Caledonia, Ontario! This stunning property boasts three spacious bedrooms and 2 bathrooms, offering ample space for family and guests. All 4 levels are finished and ready to enjoy. The highlight of this home is its resort-like backyard, perfect for entertaining or simply relaxing in your private oasis. Enjoy the lush landscaping, dining pavilion, bar, and cabana with ample patio space for outdoor dining and lounging. With its blend of comfort and luxury, this home is an ideal retreat from the hustle and bustle of everyday life. Don't miss the opportunity to make this extraordinary property your own! (id:27910)
Open House
This property has open houses!
Starts at:
2:00 pm
Ends at:
4:00 pm
Property Details
|
MLS® Number
|
H4198137 |
|
Property Type
|
Single Family |
|
Amenities Near By
|
Schools |
|
Community Features
|
Quiet Area |
|
Equipment Type
|
Water Heater |
|
Features
|
Park Setting, Park/reserve, Paved Driveway, Gazebo, Sump Pump |
|
Parking Space Total
|
7 |
|
Rental Equipment Type
|
Water Heater |
Building
|
Bathroom Total
|
2 |
|
Bedrooms Above Ground
|
3 |
|
Bedrooms Total
|
3 |
|
Appliances
|
Dryer, Freezer, Refrigerator, Stove, Washer, Window Coverings |
|
Basement Development
|
Finished |
|
Basement Type
|
Full (finished) |
|
Constructed Date
|
1963 |
|
Construction Style Attachment
|
Detached |
|
Cooling Type
|
Central Air Conditioning |
|
Exterior Finish
|
Aluminum Siding, Brick |
|
Foundation Type
|
Block |
|
Heating Fuel
|
Natural Gas |
|
Heating Type
|
Forced Air |
|
Size Exterior
|
1644 Sqft |
|
Size Interior
|
1644 Sqft |
|
Type
|
House |
|
Utility Water
|
Municipal Water |
Parking
Land
|
Acreage
|
No |
|
Land Amenities
|
Schools |
|
Sewer
|
Municipal Sewage System |
|
Size Depth
|
260 Ft |
|
Size Frontage
|
62 Ft |
|
Size Irregular
|
62.97 X 260.26 |
|
Size Total Text
|
62.97 X 260.26|under 1/2 Acre |
|
Soil Type
|
Clay, Loam |
Rooms
| Level |
Type |
Length |
Width |
Dimensions |
|
Second Level |
Primary Bedroom |
|
|
13' 5'' x 10' 4'' |
|
Second Level |
Bedroom |
|
|
13' 6'' x 10' 3'' |
|
Second Level |
Bedroom |
|
|
9' 11'' x 10' 2'' |
|
Second Level |
4pc Bathroom |
|
|
9' 11'' x 6' 7'' |
|
Basement |
Utility Room |
|
|
13' 1'' x 9' 8'' |
|
Basement |
Living Room |
|
|
12' 5'' x 19' 10'' |
|
Basement |
4pc Bathroom |
|
|
5' 9'' x 9' 7'' |
|
Lower Level |
Recreation Room |
|
|
18' 8'' x 19' 10'' |
|
Lower Level |
Other |
|
|
9' 9'' x 3' 8'' |
|
Ground Level |
Kitchen |
|
|
8' 5'' x 20' 10'' |
|
Ground Level |
Other |
|
|
14' 4'' x 17' 11'' |
|
Ground Level |
Dining Room |
|
|
10' 11'' x 21' 1'' |




















































