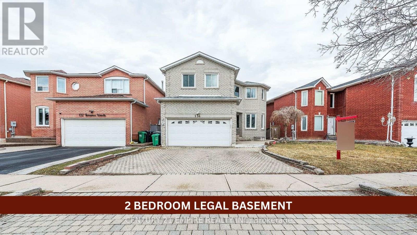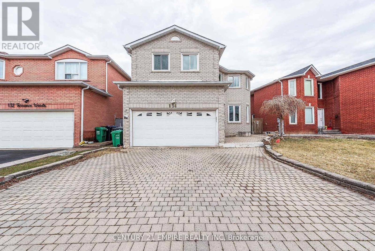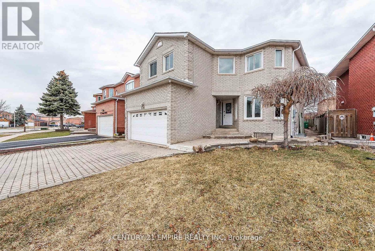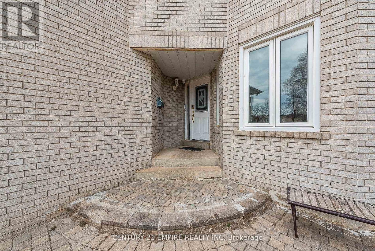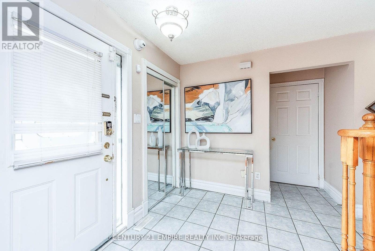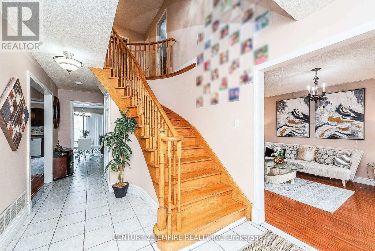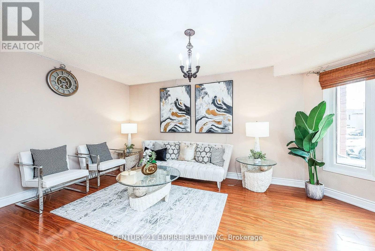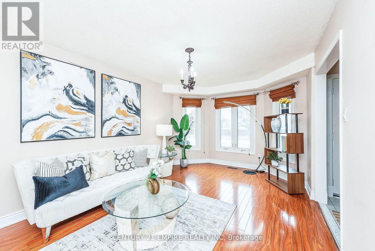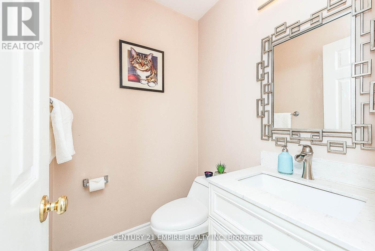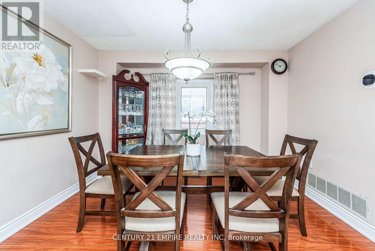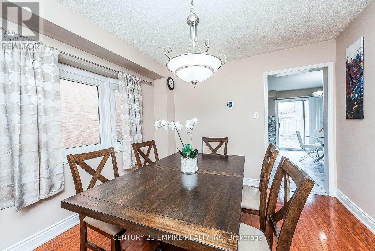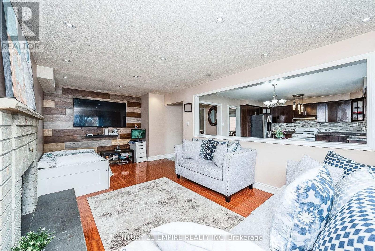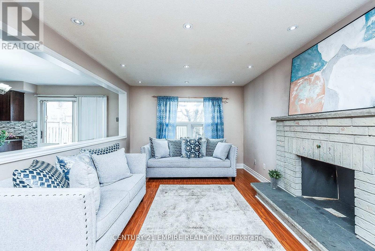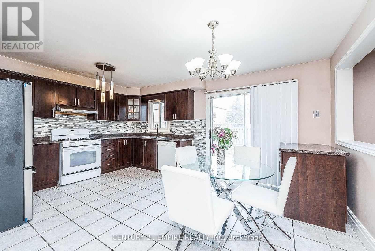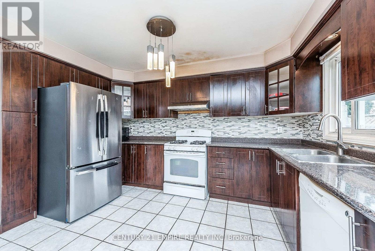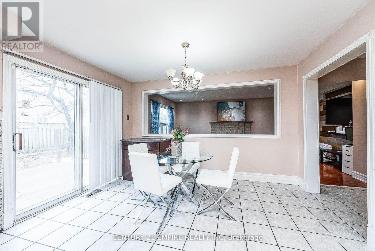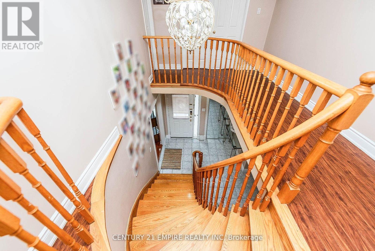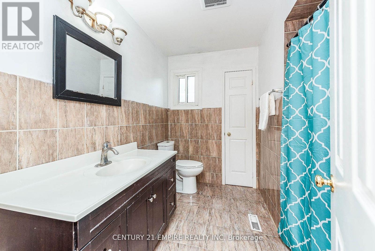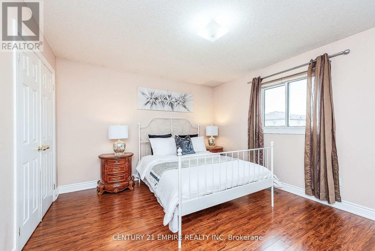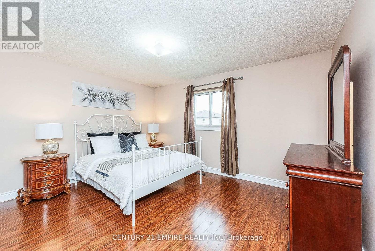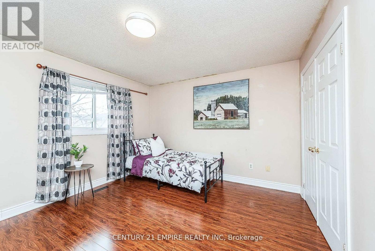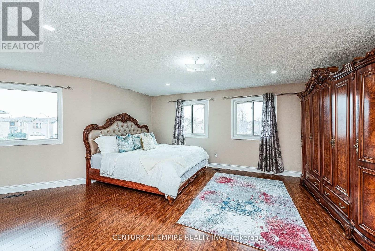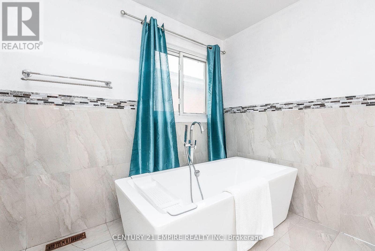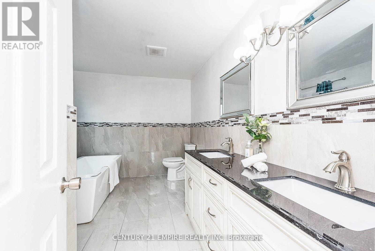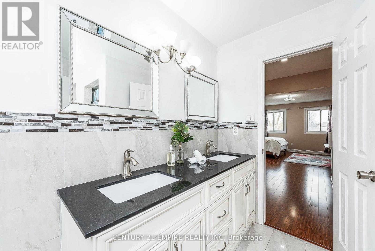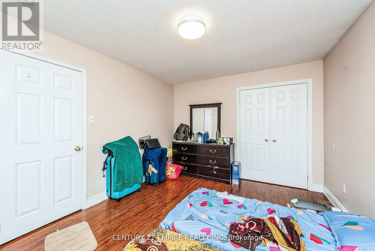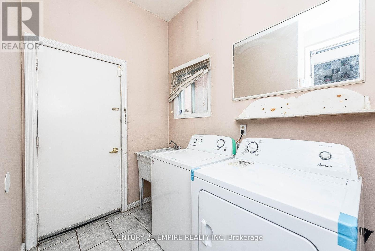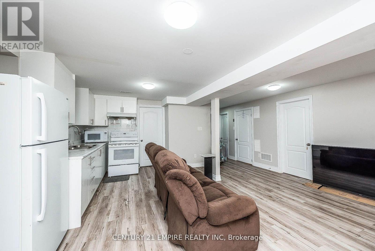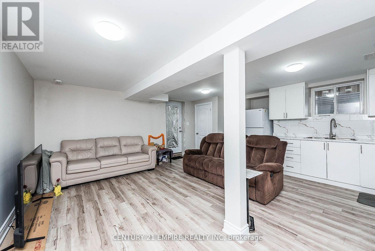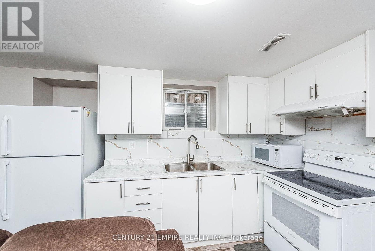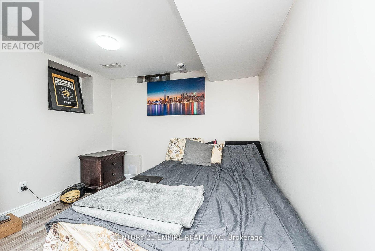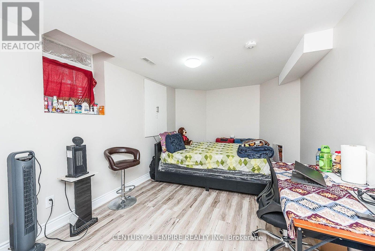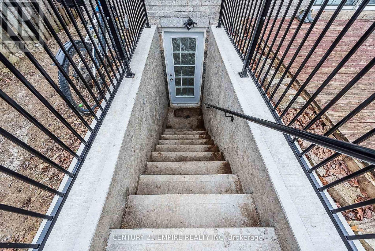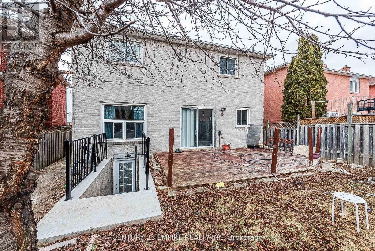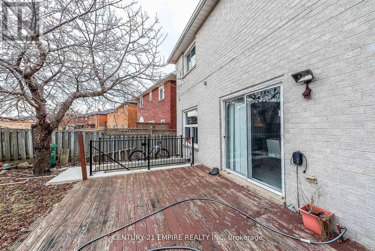6 Bedroom
4 Bathroom
Fireplace
Central Air Conditioning
Forced Air
$1,299,900
*** 2 BEDROOM LEGAL BASEMENT *** A Beautiful Upgraded 4 + 2 Detached with in a Desirable Family Area. A Modern Kitchen with lots of Storage. Laminate thru out the whole House. Spacious Bedrooms with 5 pc ensuite in the Primary Bedroom. Main Floor Laundry with Entrance To Garage Through Laundry Area. Interlocked Driveway and Professionally Landscaped. Very Convenient Location. Steps To Park And Trail. Walking Distance To Plaza, Schools and Public Transit. Only a drive away from Shoppers World and Sheridan College and Close To Hwy 407, Hwy 401 And Hwy 410. (id:27910)
Property Details
|
MLS® Number
|
W8134414 |
|
Property Type
|
Single Family |
|
Community Name
|
Fletcher's West |
|
Amenities Near By
|
Park, Public Transit, Schools |
|
Parking Space Total
|
6 |
Building
|
Bathroom Total
|
4 |
|
Bedrooms Above Ground
|
4 |
|
Bedrooms Below Ground
|
2 |
|
Bedrooms Total
|
6 |
|
Basement Development
|
Finished |
|
Basement Features
|
Separate Entrance |
|
Basement Type
|
N/a (finished) |
|
Construction Style Attachment
|
Detached |
|
Cooling Type
|
Central Air Conditioning |
|
Exterior Finish
|
Brick |
|
Fireplace Present
|
Yes |
|
Heating Fuel
|
Natural Gas |
|
Heating Type
|
Forced Air |
|
Stories Total
|
2 |
|
Type
|
House |
Parking
Land
|
Acreage
|
No |
|
Land Amenities
|
Park, Public Transit, Schools |
|
Size Irregular
|
46.18 X 100.89 Ft |
|
Size Total Text
|
46.18 X 100.89 Ft |
Rooms
| Level |
Type |
Length |
Width |
Dimensions |
|
Second Level |
Primary Bedroom |
5.02 m |
4.58 m |
5.02 m x 4.58 m |
|
Second Level |
Bedroom 2 |
3.32 m |
4.11 m |
3.32 m x 4.11 m |
|
Second Level |
Bedroom 3 |
4.13 m |
3.49 m |
4.13 m x 3.49 m |
|
Second Level |
Bedroom 4 |
4.14 m |
3.49 m |
4.14 m x 3.49 m |
|
Main Level |
Living Room |
5.01 m |
3.3 m |
5.01 m x 3.3 m |
|
Main Level |
Dining Room |
3.14 m |
3.51 m |
3.14 m x 3.51 m |
|
Main Level |
Family Room |
5.12 m |
3.3 m |
5.12 m x 3.3 m |
|
Main Level |
Kitchen |
4.15 m |
3.75 m |
4.15 m x 3.75 m |
|
Main Level |
Laundry Room |
|
|
Measurements not available |

