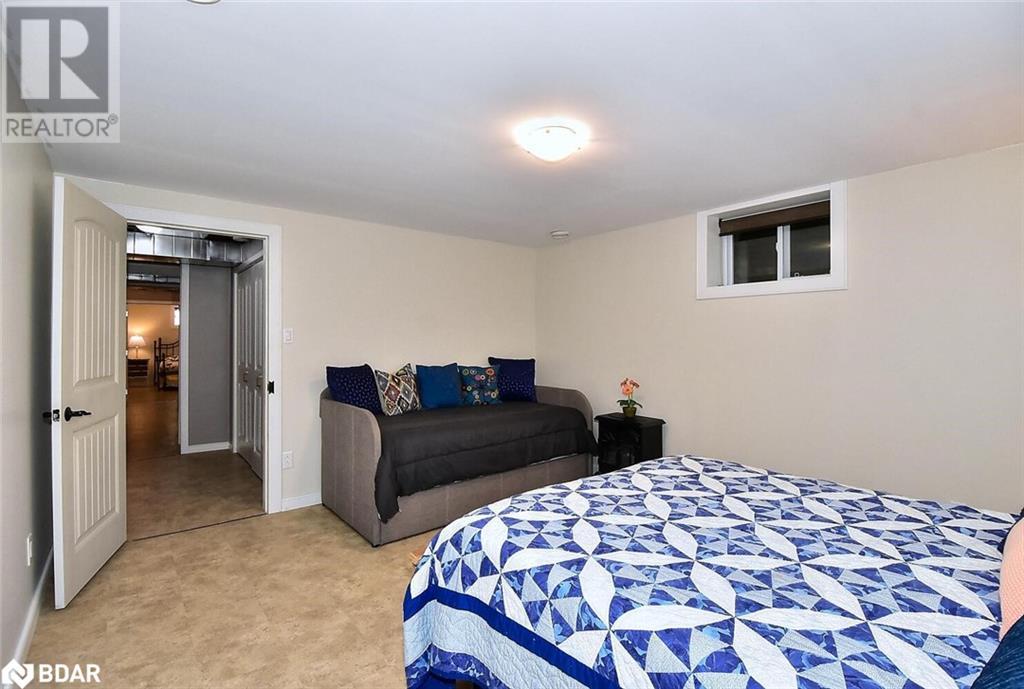4 Bedroom
3 Bathroom
2727 sqft
Bungalow
Fireplace
Central Air Conditioning
Forced Air
Waterfront On River
$1,599,000
WATERFRONT LUXURY. A custom built home, premium waterfront lot boasting 150' ft of frontage & walking distance to the Village of Hastings - all in one AMAZING property! Step inside to a light filled main level with cathedral ceilings, a living room & dining room that look out onto the water & a walk-out onto deck. The custom open-concept kitchen features ample cabinetry & granite counters. In addition there is a year round sunroom with a walkout that may be used as another MF bedroom, all with acacia hardwood floors throughout. The primary bedroom features a luxurious ensuite, a large walk-in closet & walk-out to deck. The MF laundry & 2pc bath complete the main floor. A large loft could have many purposes including an additional bedroom or an office. The lower level has lots of space to entertain family or friends with 3 ample size bedrooms, 3 pc bath & huge family room. Outside awaits with many ways to enjoy your days with 3 accesses onto the deck, 1 from the sunroom, 1 with an awning & the other with the hot tub. The level lot makes for an easy walk to the waterfront where you’ll enjoy the gazebo with a propane fire pit, dock & beach for boat rides or launching your kayak even a refreshing outdoor shower! BONUS detached garage has 1 parking space or lots of room for a great workshop. A short walk will take you into the Village to enjoy dining, boutiques & local entertainment. Boat for miles lock free on Trent Severn Waterway. Golf, pickleball, trails, marina, beach all close by. Get READY for SUMMERTIME FUN! (id:27910)
Property Details
|
MLS® Number
|
40596044 |
|
Property Type
|
Single Family |
|
Amenities Near By
|
Golf Nearby, Marina, Place Of Worship |
|
Community Features
|
Community Centre, School Bus |
|
Features
|
Southern Exposure, Country Residential, Sump Pump, Automatic Garage Door Opener |
|
Parking Space Total
|
14 |
|
View Type
|
River View |
|
Water Front Name
|
Trent River |
|
Water Front Type
|
Waterfront On River |
Building
|
Bathroom Total
|
3 |
|
Bedrooms Above Ground
|
1 |
|
Bedrooms Below Ground
|
3 |
|
Bedrooms Total
|
4 |
|
Appliances
|
Dishwasher, Dryer, Oven - Built-in, Refrigerator, Satellite Dish, Stove, Water Softener, Washer, Microwave Built-in, Window Coverings, Garage Door Opener, Hot Tub |
|
Architectural Style
|
Bungalow |
|
Basement Development
|
Finished |
|
Basement Type
|
Full (finished) |
|
Constructed Date
|
2011 |
|
Construction Style Attachment
|
Detached |
|
Cooling Type
|
Central Air Conditioning |
|
Exterior Finish
|
Brick Veneer, Vinyl Siding |
|
Fireplace Fuel
|
Electric |
|
Fireplace Present
|
Yes |
|
Fireplace Total
|
2 |
|
Fireplace Type
|
Other - See Remarks |
|
Fixture
|
Ceiling Fans |
|
Half Bath Total
|
1 |
|
Heating Fuel
|
Natural Gas |
|
Heating Type
|
Forced Air |
|
Stories Total
|
1 |
|
Size Interior
|
2727 Sqft |
|
Type
|
House |
|
Utility Water
|
Drilled Well |
Parking
|
Attached Garage
|
|
|
Detached Garage
|
|
Land
|
Access Type
|
Road Access, Highway Access |
|
Acreage
|
No |
|
Land Amenities
|
Golf Nearby, Marina, Place Of Worship |
|
Sewer
|
Septic System |
|
Size Frontage
|
150 Ft |
|
Size Total Text
|
1/2 - 1.99 Acres |
|
Zoning Description
|
Res |
Rooms
| Level |
Type |
Length |
Width |
Dimensions |
|
Second Level |
Loft |
|
|
15'9'' x 25'10'' |
|
Lower Level |
Utility Room |
|
|
19'8'' x 12'4'' |
|
Lower Level |
3pc Bathroom |
|
|
8'6'' x 9'11'' |
|
Lower Level |
Bedroom |
|
|
10'7'' x 18'1'' |
|
Lower Level |
Bedroom |
|
|
14'9'' x 13'0'' |
|
Lower Level |
Bedroom |
|
|
15'3'' x 13'0'' |
|
Lower Level |
Family Room |
|
|
16'10'' x 27'11'' |
|
Main Level |
Foyer |
|
|
11'1'' x 8'11'' |
|
Main Level |
Laundry Room |
|
|
6'10'' x 2'10'' |
|
Main Level |
2pc Bathroom |
|
|
3'11'' x 11'7'' |
|
Main Level |
5pc Bathroom |
|
|
7'9'' x 12'4'' |
|
Main Level |
Primary Bedroom |
|
|
23'2'' x 13'0'' |
|
Main Level |
Sunroom |
|
|
14'8'' x 13'0'' |
|
Main Level |
Kitchen |
|
|
17'5'' x 14'1'' |
|
Main Level |
Dining Room |
|
|
7'6'' x 13'10'' |
|
Main Level |
Living Room |
|
|
17'4'' x 13'10'' |




















































