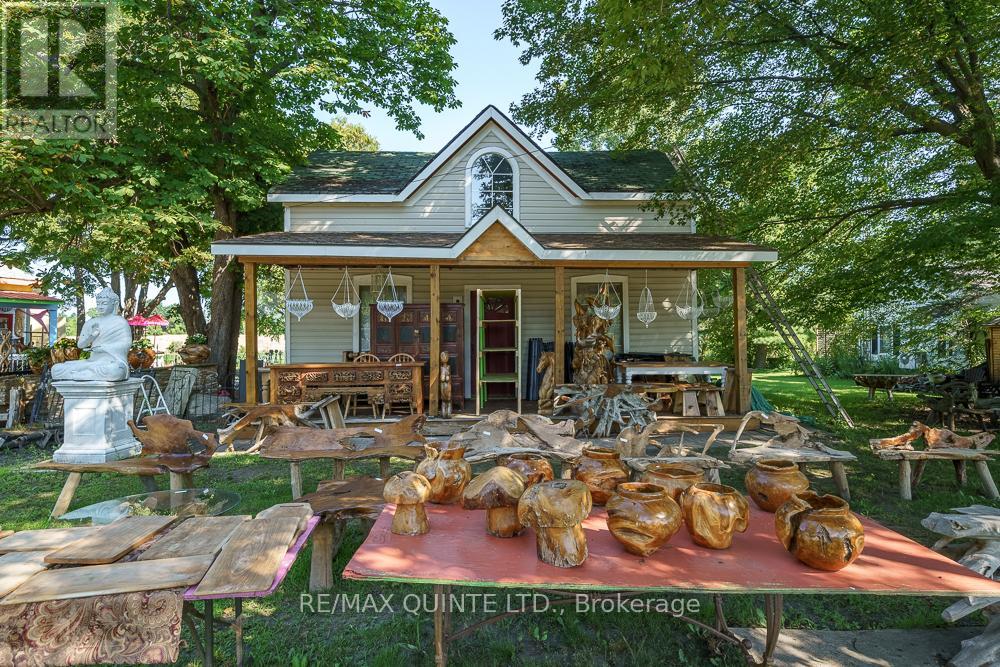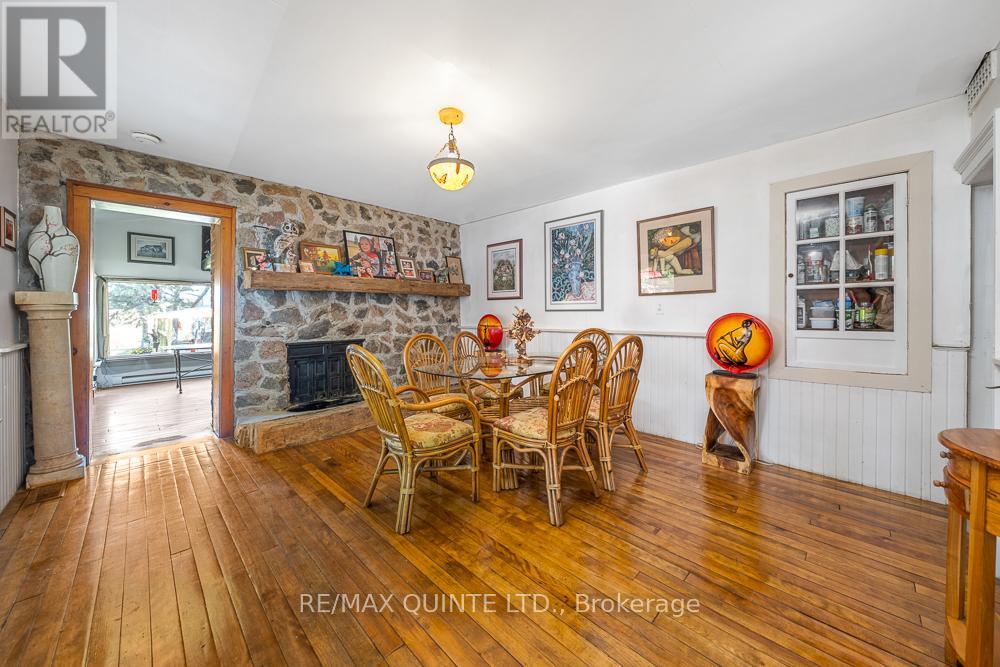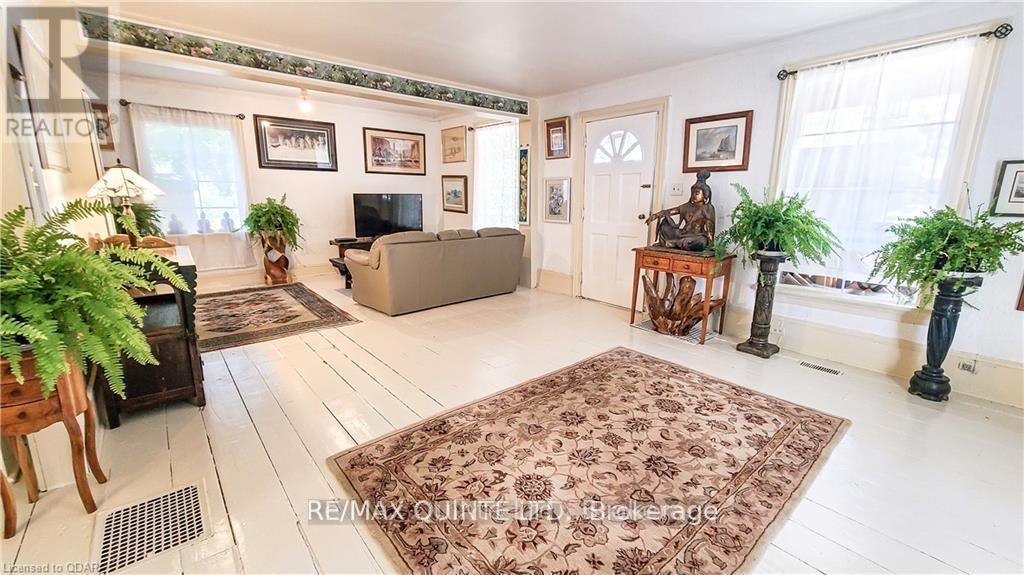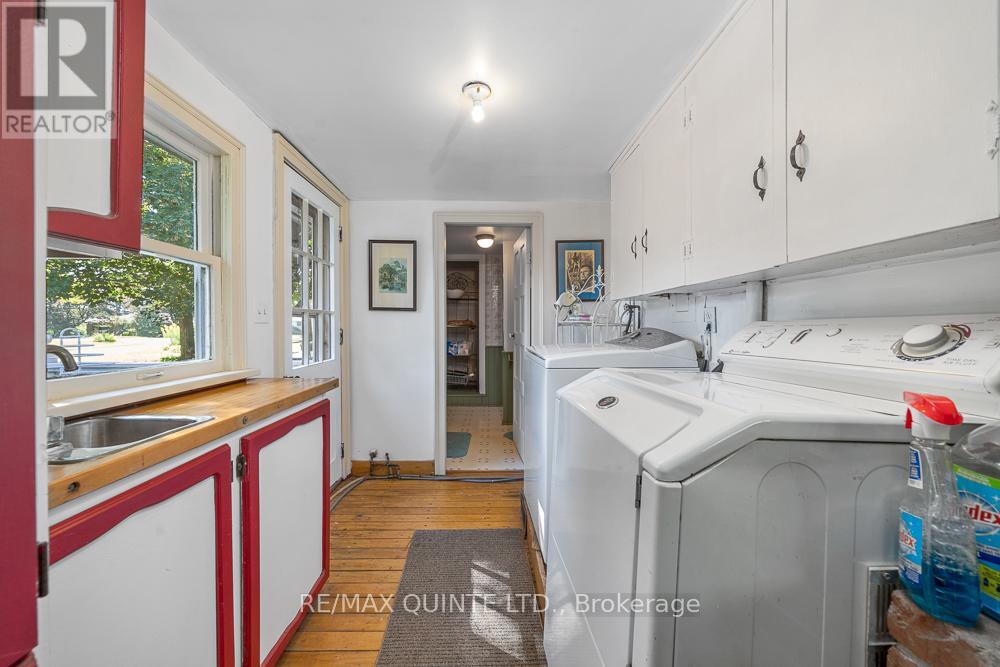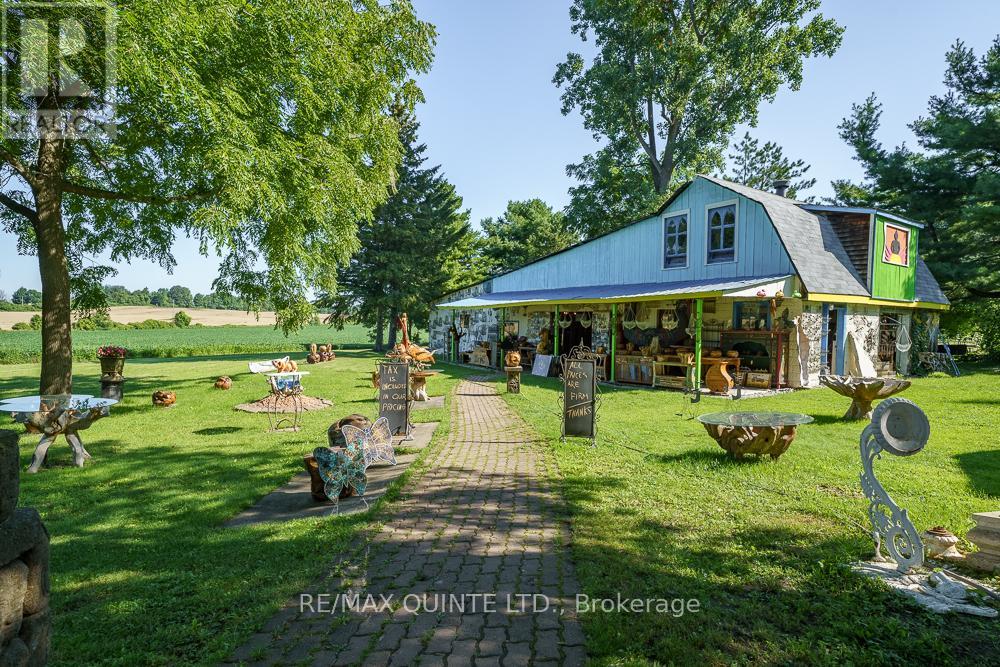2 Bedroom
2 Bathroom
Fireplace
Forced Air
$895,900
ENDLESS POSSIBILITIES IN PEC!!! This two bedroom, two bath home sits on a three quarters of an acre located on Loyalist Parkway just two minutes from downtown Picton. With two large outbuildings on site, one that already has a 220 volt power supply, you will finally have incredible spaces to pursue your passion in life. Art, music, woodworking, there's room to do it all!!! Don't have a passion project to pursue? Renovate one of the buildings into a secondary dwelling unit with no zoning changes required. Looking for a site for a commercial venture? The site of a thriving business for 34 years, two minutes from Picton and 5 minutes from Bloomfield, there couldn't be a better location for a hotel, restaurant, or brewery. The homes electrical system was fully updated last year and a new roof was put on both the house and the front shop 3 years ago. Check out the virtual tour to fully explore this property and book your showing today!!!! (id:27910)
Property Details
|
MLS® Number
|
X8391478 |
|
Property Type
|
Single Family |
|
Community Name
|
Picton |
|
Features
|
Irregular Lot Size |
|
Parking Space Total
|
15 |
Building
|
Bathroom Total
|
2 |
|
Bedrooms Above Ground
|
2 |
|
Bedrooms Total
|
2 |
|
Amenities
|
Separate Electricity Meters, Separate Heating Controls |
|
Appliances
|
Dryer, Refrigerator |
|
Basement Development
|
Unfinished |
|
Basement Type
|
Full (unfinished) |
|
Construction Style Attachment
|
Detached |
|
Exterior Finish
|
Vinyl Siding |
|
Fireplace Present
|
Yes |
|
Foundation Type
|
Stone |
|
Heating Fuel
|
Natural Gas |
|
Heating Type
|
Forced Air |
|
Stories Total
|
2 |
|
Type
|
House |
|
Utility Water
|
Municipal Water |
Land
|
Acreage
|
No |
|
Sewer
|
Septic System |
|
Size Irregular
|
220.2 X 295.54 Acre |
|
Size Total Text
|
220.2 X 295.54 Acre|1/2 - 1.99 Acres |
Rooms
| Level |
Type |
Length |
Width |
Dimensions |
|
Second Level |
Bathroom |
2.49 m |
2.57 m |
2.49 m x 2.57 m |
|
Second Level |
Primary Bedroom |
5.23 m |
5.84 m |
5.23 m x 5.84 m |
|
Second Level |
Bedroom |
2.49 m |
3.2 m |
2.49 m x 3.2 m |
|
Main Level |
Foyer |
2.18 m |
2.39 m |
2.18 m x 2.39 m |
|
Main Level |
Dining Room |
3.96 m |
4.65 m |
3.96 m x 4.65 m |
|
Main Level |
Living Room |
7.95 m |
5.16 m |
7.95 m x 5.16 m |
|
Main Level |
Family Room |
5.87 m |
5.13 m |
5.87 m x 5.13 m |
|
Main Level |
Kitchen |
3 m |
3.94 m |
3 m x 3.94 m |
|
Main Level |
Laundry Room |
2.13 m |
2.54 m |
2.13 m x 2.54 m |
|
Main Level |
Bathroom |
2.18 m |
2.26 m |
2.18 m x 2.26 m |





