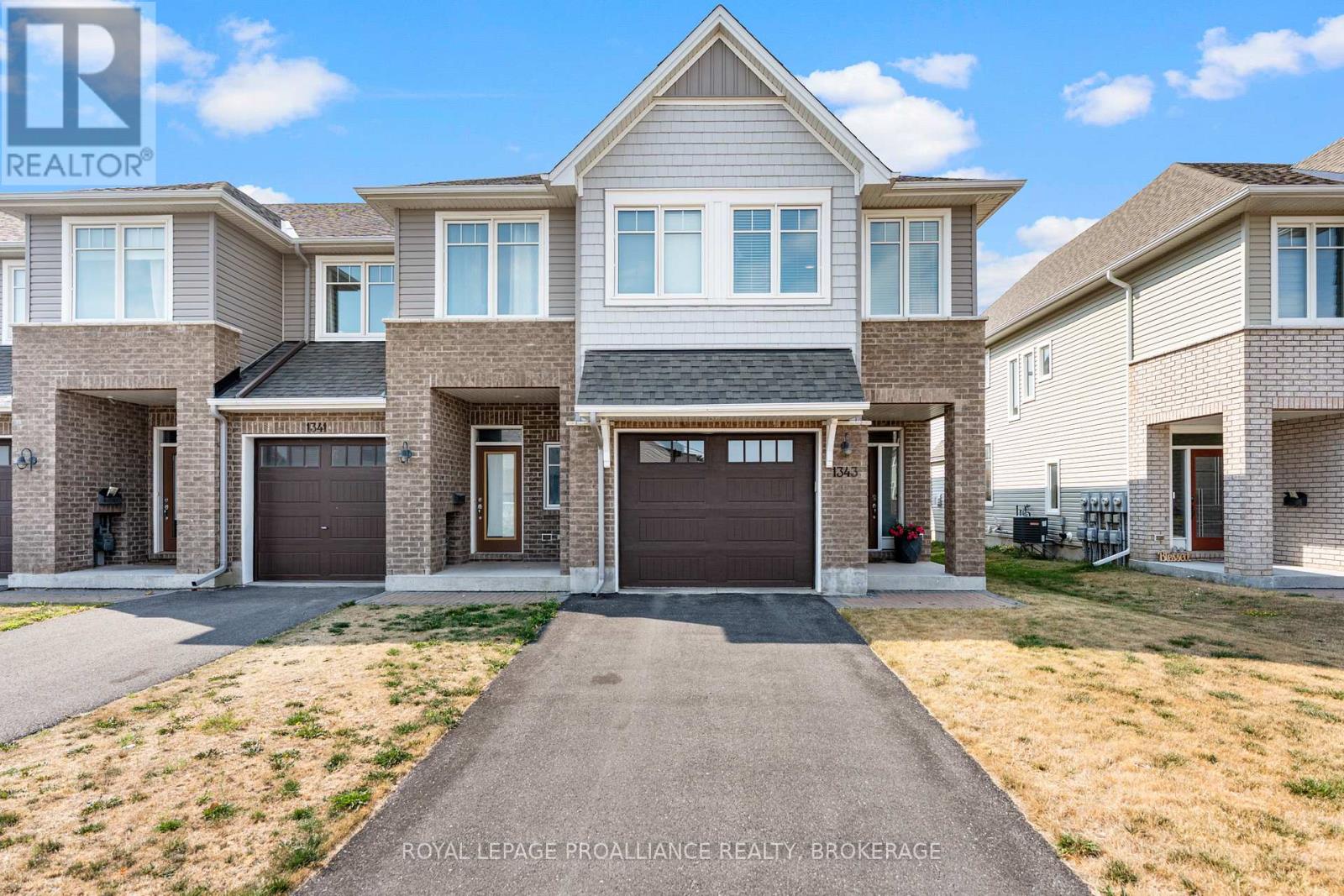1343 Tremont Drive Kingston, Ontario K7P 0M5
3 Bedroom
3 Bathroom
1,500 - 2,000 ft2
Fireplace
Central Air Conditioning
Forced Air
Landscaped
$624,900
Upgraded Tamarack Cambridge End Unit Over 2,000 Sq. Ft. of Style! Bright, modern & move-in ready! This 3-bed, 3-bath end unit delivers over 2,000 sq. ft. of finished living space with sleek upgrades and neutral contemporary décor. Spacious open layout, gourmet-inspired kitchen, and a luxe primary suite with oversized walk-in + spa-like ensuite. Enjoy a private, fully fenced backyard with patio, covered seating, interlock, and shed perfect for relaxing or entertaining. All in a prime location close to parks, schools, shops & transit. (id:28469)
Open House
This property has open houses!
September
6
Saturday
Starts at:
2:00 pm
Ends at:4:00 pm
Property Details
| MLS® Number | X12344172 |
| Property Type | Single Family |
| Neigbourhood | Woodhaven |
| Community Name | 42 - City Northwest |
| Amenities Near By | Public Transit |
| Equipment Type | Water Heater - Tankless, Water Heater |
| Features | Level Lot, Level, Gazebo |
| Parking Space Total | 3 |
| Rental Equipment Type | Water Heater - Tankless, Water Heater |
| Structure | Patio(s), Shed |
Building
| Bathroom Total | 3 |
| Bedrooms Above Ground | 3 |
| Bedrooms Total | 3 |
| Age | 6 To 15 Years |
| Amenities | Fireplace(s) |
| Appliances | Garage Door Opener Remote(s), Central Vacuum, Water Heater - Tankless, Water Meter, Dishwasher, Dryer, Freezer, Garage Door Opener, Microwave, Stove, Washer, Window Coverings, Refrigerator |
| Basement Type | Partial |
| Construction Style Attachment | Attached |
| Cooling Type | Central Air Conditioning |
| Exterior Finish | Brick, Vinyl Siding |
| Fire Protection | Smoke Detectors |
| Fireplace Present | Yes |
| Fireplace Total | 1 |
| Flooring Type | Hardwood, Carpeted, Tile |
| Foundation Type | Poured Concrete |
| Half Bath Total | 1 |
| Heating Fuel | Natural Gas |
| Heating Type | Forced Air |
| Stories Total | 2 |
| Size Interior | 1,500 - 2,000 Ft2 |
| Type | Row / Townhouse |
| Utility Water | Municipal Water |
Parking
| Attached Garage | |
| Garage | |
| Inside Entry |
Land
| Acreage | No |
| Fence Type | Fully Fenced, Fenced Yard |
| Land Amenities | Public Transit |
| Landscape Features | Landscaped |
| Sewer | Sanitary Sewer |
| Size Depth | 105 Ft |
| Size Frontage | 26 Ft ,1 In |
| Size Irregular | 26.1 X 105 Ft |
| Size Total Text | 26.1 X 105 Ft|under 1/2 Acre |
| Zoning Description | R2-42 |
Rooms
| Level | Type | Length | Width | Dimensions |
|---|---|---|---|---|
| Second Level | Primary Bedroom | 4.6 m | 3.87 m | 4.6 m x 3.87 m |
| Second Level | Bedroom 2 | 4.11 m | 2.74 m | 4.11 m x 2.74 m |
| Second Level | Bedroom 3 | 4.08 m | 2.77 m | 4.08 m x 2.77 m |
| Second Level | Laundry Room | 1.92 m | 2.71 m | 1.92 m x 2.71 m |
| Basement | Recreational, Games Room | 4.91 m | 5.57 m | 4.91 m x 5.57 m |
| Main Level | Kitchen | 4.45 m | 2.92 m | 4.45 m x 2.92 m |
| Main Level | Eating Area | 3.65 m | 2.28 m | 3.65 m x 2.28 m |
| Main Level | Living Room | 6.4 m | 3.07 m | 6.4 m x 3.07 m |
Utilities
| Cable | Available |
| Electricity | Available |
| Sewer | Installed |













































