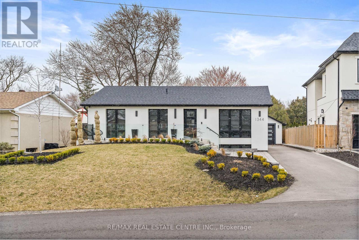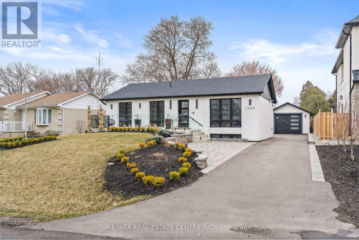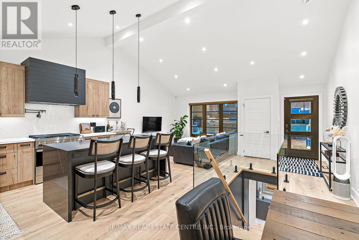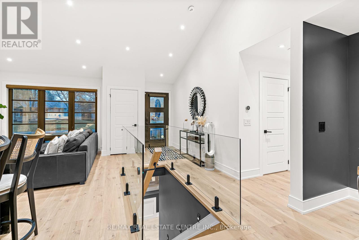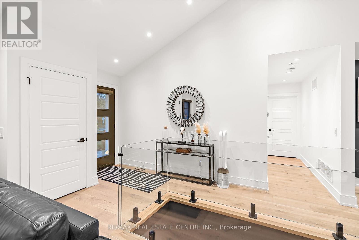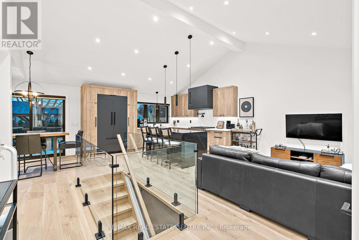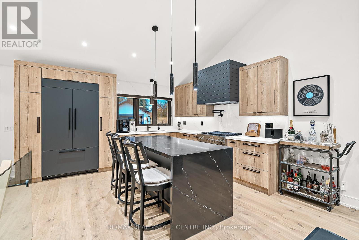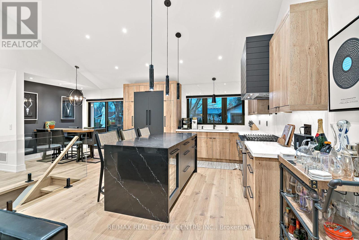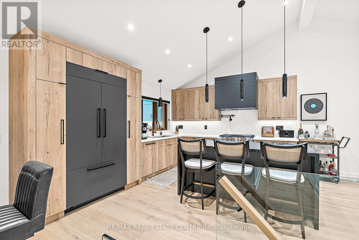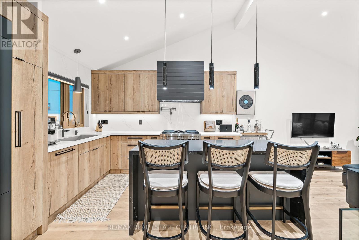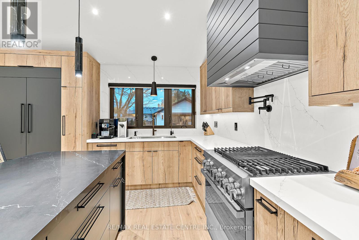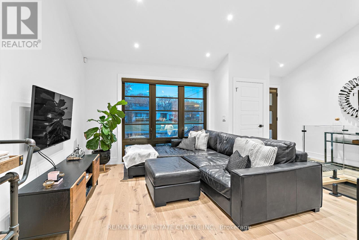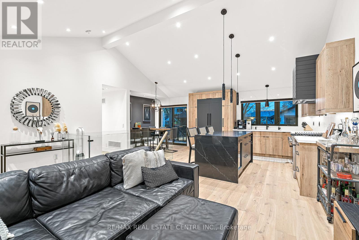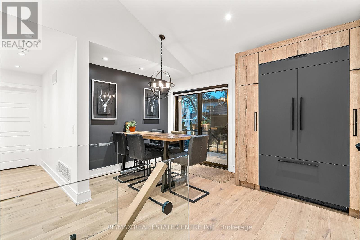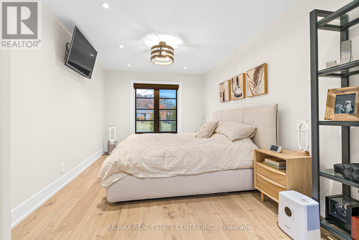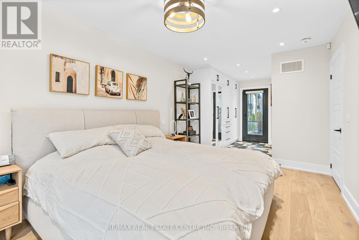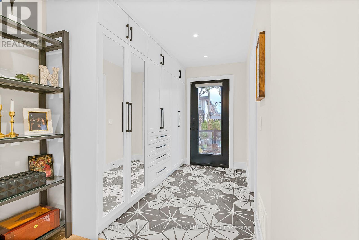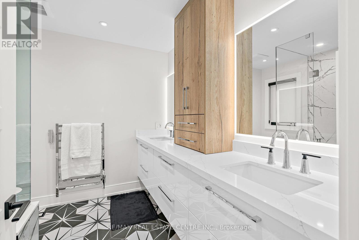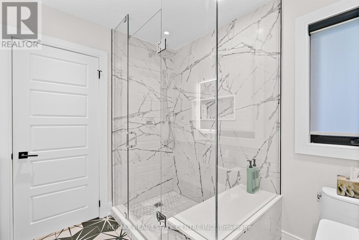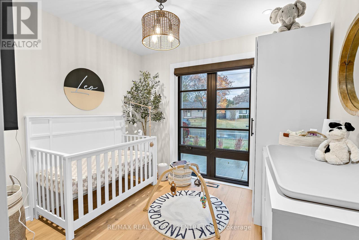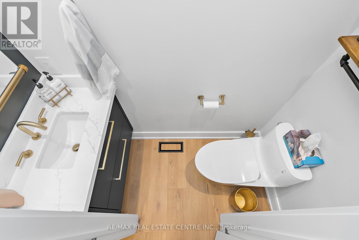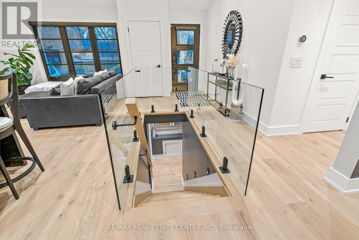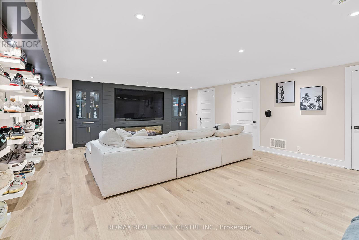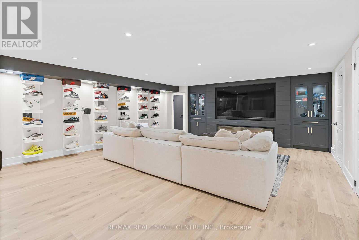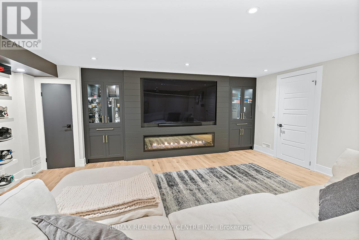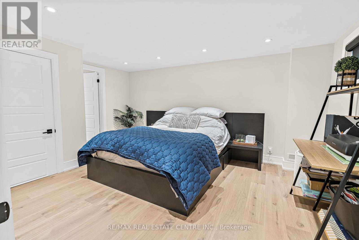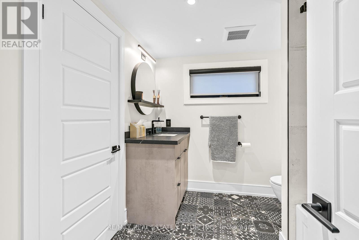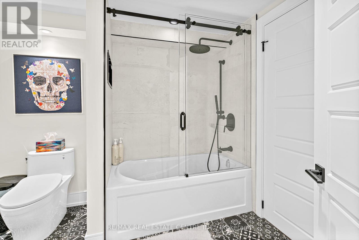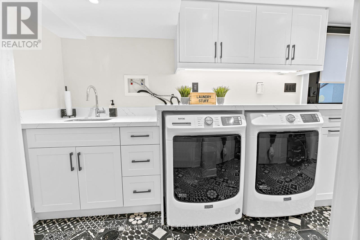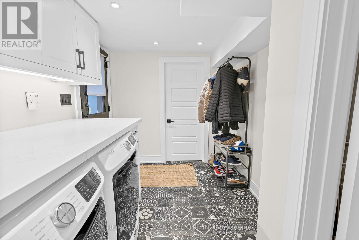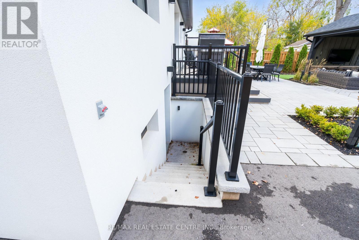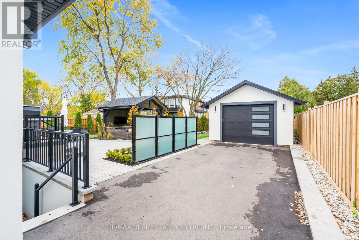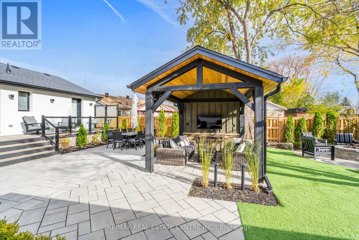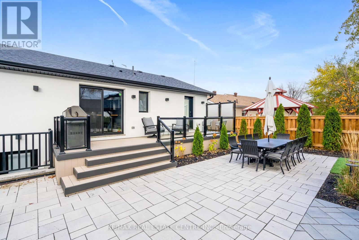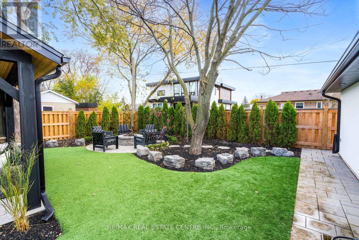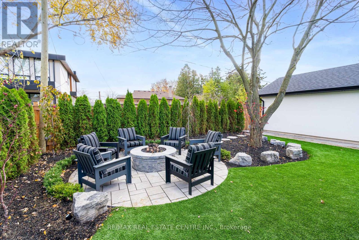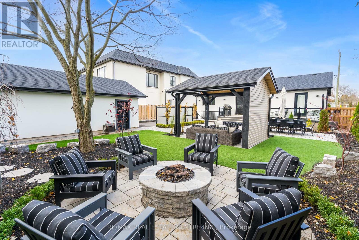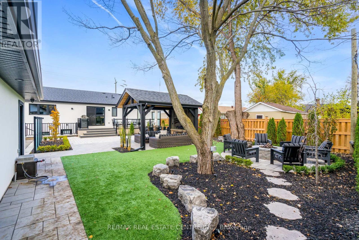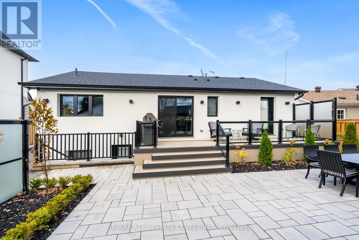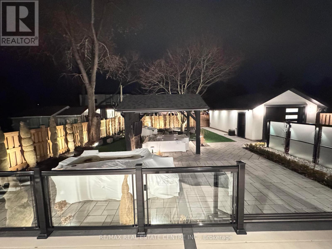3 Bedroom
3 Bathroom
Bungalow
Fireplace
Central Air Conditioning
Forced Air
$1,899,900
Are you looking to live in one of Oakville's most sought-after prominent communities? Your search is over as we proudly present 1344 Bridge Road, a beautifully updated & completely renovated home! This home presents exquisite details set on an impeccable lot with a spectacular rear yard. Welcoming you into this home is a fully landscaped front yard, interlocking walkway & sitting area with glass railings. Inside you will find an open concept floorplan showcasing vaulted ceiling, hardwood flooring & plenty of pot lights. Gorgeous kitchen features top of the line panel ready appliances including 36"" Jenn Air range & 42"" Jenn air fridge, custom cabinets & quartz countertops. Overlooking the kitchen is the living room & dining area with walk-out to deck & rear yard. Two large bedrooms offered on this level. Primary bedroom offers custom closet & beautiful ensuite bath with towel heater, non-fog mirrors & custom electric window coverings. **** EXTRAS **** Finished lower level features custom built-in cabinetry in TV room, bedroom, laundry & full bath with heated floors. Walk-up to rear yard presenting PVC deck with glass railings, covered sitting area & cozy fire pit. (id:27910)
Property Details
|
MLS® Number
|
W8216502 |
|
Property Type
|
Single Family |
|
Community Name
|
Bronte East |
|
Parking Space Total
|
5 |
Building
|
Bathroom Total
|
3 |
|
Bedrooms Above Ground
|
2 |
|
Bedrooms Below Ground
|
1 |
|
Bedrooms Total
|
3 |
|
Architectural Style
|
Bungalow |
|
Basement Development
|
Finished |
|
Basement Type
|
N/a (finished) |
|
Construction Style Attachment
|
Detached |
|
Cooling Type
|
Central Air Conditioning |
|
Exterior Finish
|
Stucco |
|
Fireplace Present
|
Yes |
|
Heating Fuel
|
Natural Gas |
|
Heating Type
|
Forced Air |
|
Stories Total
|
1 |
|
Type
|
House |
Parking
Land
|
Acreage
|
No |
|
Size Irregular
|
60.61 X 125.42 Ft |
|
Size Total Text
|
60.61 X 125.42 Ft |
Rooms
| Level |
Type |
Length |
Width |
Dimensions |
|
Lower Level |
Recreational, Games Room |
6.36 m |
5.4 m |
6.36 m x 5.4 m |
|
Lower Level |
Bedroom 3 |
4.59 m |
3.5 m |
4.59 m x 3.5 m |
|
Lower Level |
Laundry Room |
4.27 m |
1.75 m |
4.27 m x 1.75 m |
|
Main Level |
Kitchen |
3.78 m |
3.58 m |
3.78 m x 3.58 m |
|
Main Level |
Dining Room |
3.34 m |
2.8 m |
3.34 m x 2.8 m |
|
Main Level |
Family Room |
3.99 m |
3.65 m |
3.99 m x 3.65 m |
|
Main Level |
Primary Bedroom |
4.88 m |
3.1 m |
4.88 m x 3.1 m |
|
Main Level |
Bedroom 2 |
2.89 m |
2.82 m |
2.89 m x 2.82 m |

