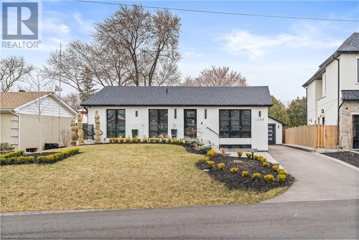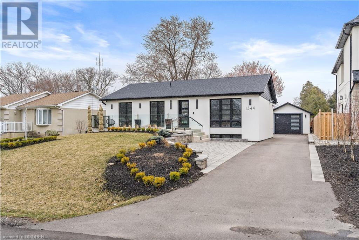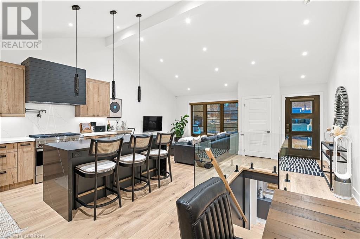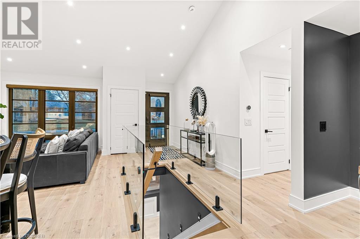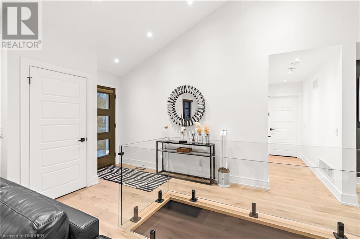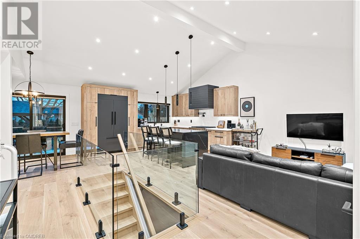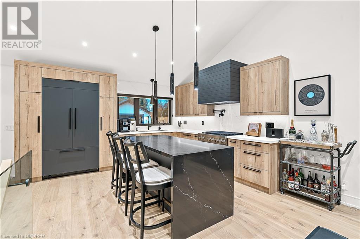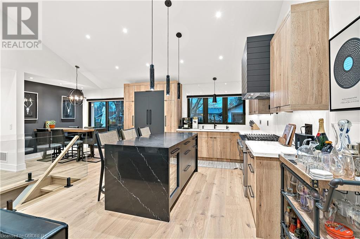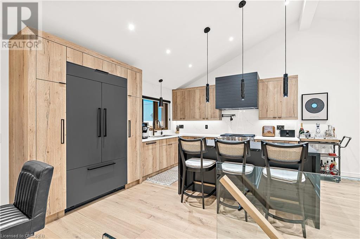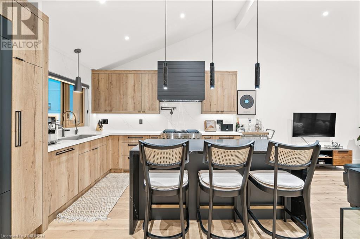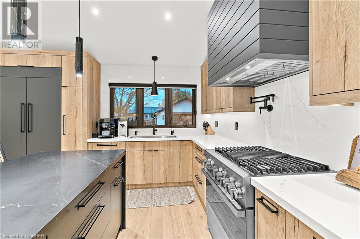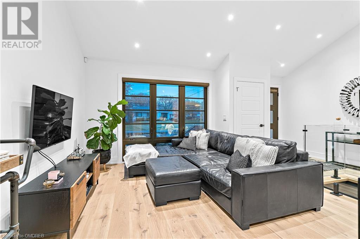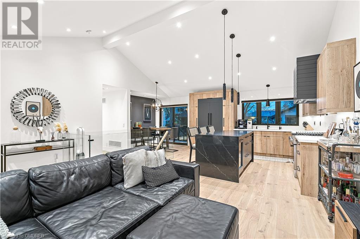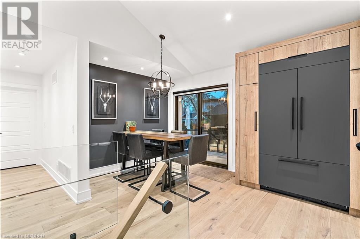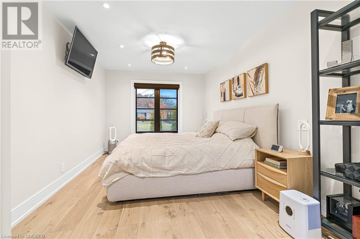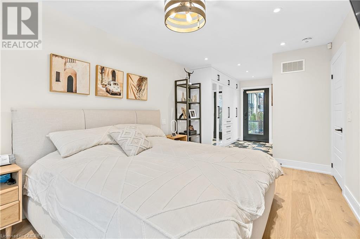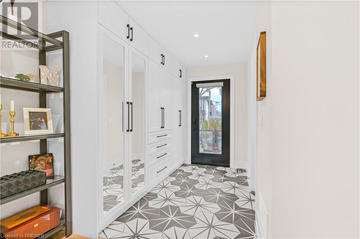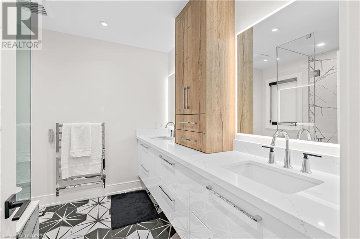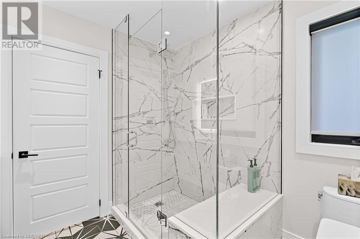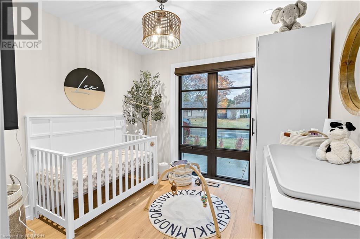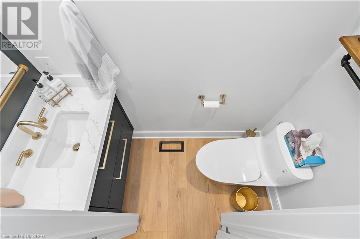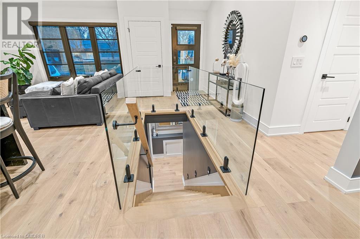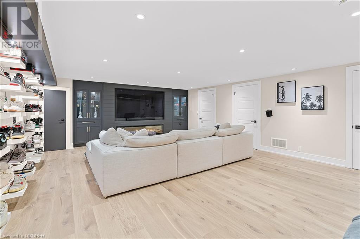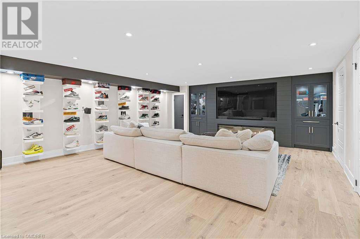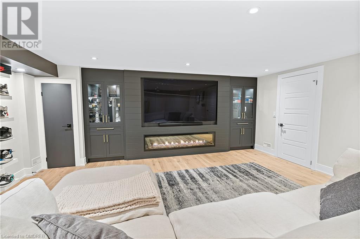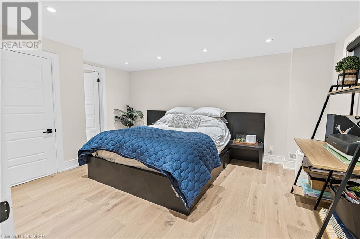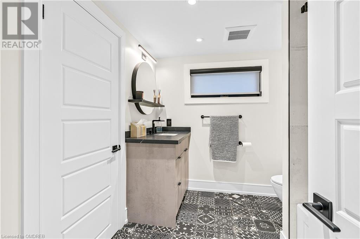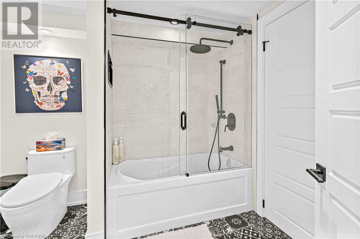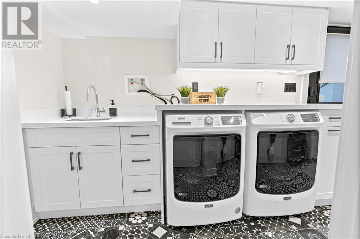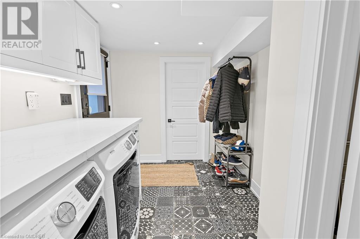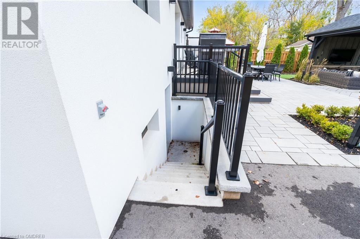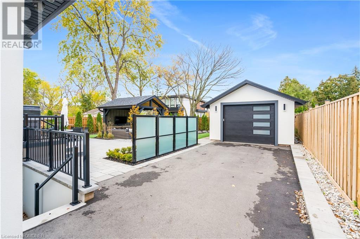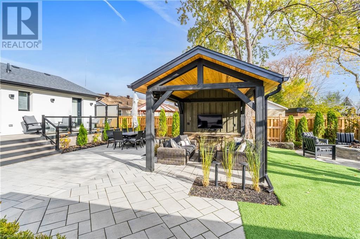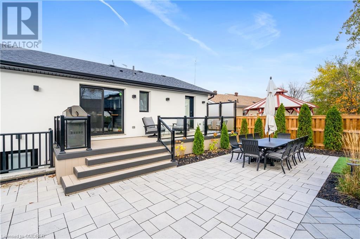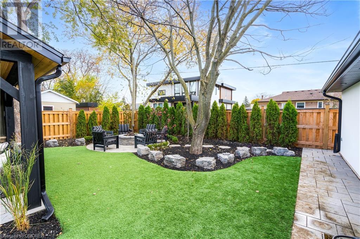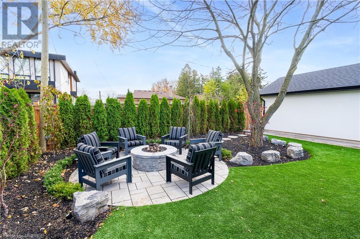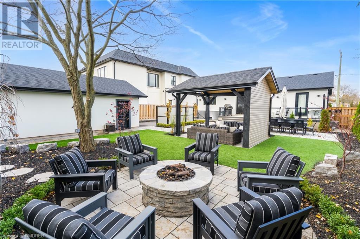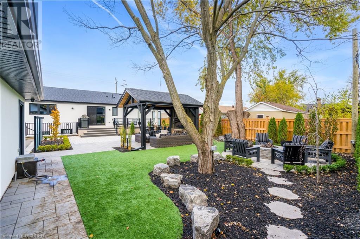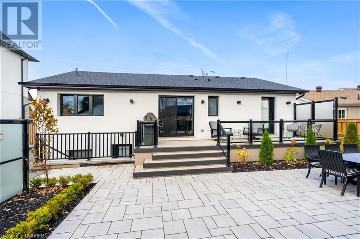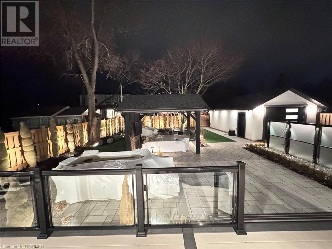3 Bedroom
3 Bathroom
1100
Bungalow
Central Air Conditioning
$1,899,900
Are you looking to live in one of Oakville's most sought-after prominent communities? Your search is over as we proudly present 1344 Bridge Road, a beautifully updated & completely renovated home! This home presents exquisite details set on an impeccable lot with a spectacular rear yard. Welcoming you into this home is a fully landscaped front yard, interlocking walkway & sitting area with glass railings. Inside you will find an open concept floorplan showcasing vaulted ceiling, hardwood flooring & plenty of pot lights. Gorgeous kitchen features top of the line panel ready appliances including 36” Jenn Air range & 42” Jenn air fridge, custom cabinets & quartz countertops. Overlooking the kitchen is the living room & dining area with walk-out to deck & rear yard. Two large bedrooms offered on this level. Primary bedroom offers custom closet & beautiful ensuite bath with towel heater, non-fog mirrors & custom electric window coverings. Heated floors in primary bedroom & ensuite bath. Finished lower level features custom built-in cabinetry in TV room, bedroom, laundry & full bath with heated floors. Walk-up to rear yard presenting PVC deck with glass railings, covered sitting area & cozy fire pit. Gas line for fire pit & bbq. Heated garage with new electrical panel & additional storage. Every detail of this home has been thoroughly thought through & can be yours to enjoy! (id:27910)
Property Details
|
MLS® Number
|
40568773 |
|
Property Type
|
Single Family |
|
Amenities Near By
|
Public Transit, Schools |
|
Parking Space Total
|
5 |
Building
|
Bathroom Total
|
3 |
|
Bedrooms Above Ground
|
2 |
|
Bedrooms Below Ground
|
1 |
|
Bedrooms Total
|
3 |
|
Architectural Style
|
Bungalow |
|
Basement Development
|
Finished |
|
Basement Type
|
Full (finished) |
|
Construction Style Attachment
|
Detached |
|
Cooling Type
|
Central Air Conditioning |
|
Exterior Finish
|
Stucco |
|
Half Bath Total
|
1 |
|
Heating Fuel
|
Natural Gas |
|
Stories Total
|
1 |
|
Size Interior
|
1100 |
|
Type
|
House |
|
Utility Water
|
Municipal Water |
Parking
Land
|
Acreage
|
No |
|
Land Amenities
|
Public Transit, Schools |
|
Sewer
|
Municipal Sewage System |
|
Size Depth
|
125 Ft |
|
Size Frontage
|
61 Ft |
|
Size Total Text
|
Under 1/2 Acre |
|
Zoning Description
|
Rl3-0 |
Rooms
| Level |
Type |
Length |
Width |
Dimensions |
|
Lower Level |
4pc Bathroom |
|
|
Measurements not available |
|
Lower Level |
Laundry Room |
|
|
14'0'' x 5'7'' |
|
Lower Level |
Bedroom |
|
|
15'0'' x 11'4'' |
|
Lower Level |
Recreation Room |
|
|
20'8'' x 17'7'' |
|
Main Level |
4pc Bathroom |
|
|
Measurements not available |
|
Main Level |
2pc Bathroom |
|
|
Measurements not available |
|
Main Level |
Bedroom |
|
|
9'4'' x 9'2'' |
|
Main Level |
Primary Bedroom |
|
|
16'0'' x 10'1'' |
|
Main Level |
Family Room |
|
|
13'0'' x 11'9'' |
|
Main Level |
Dining Room |
|
|
10'9'' x 9'1'' |
|
Main Level |
Kitchen |
|
|
12'4'' x 11'7'' |

