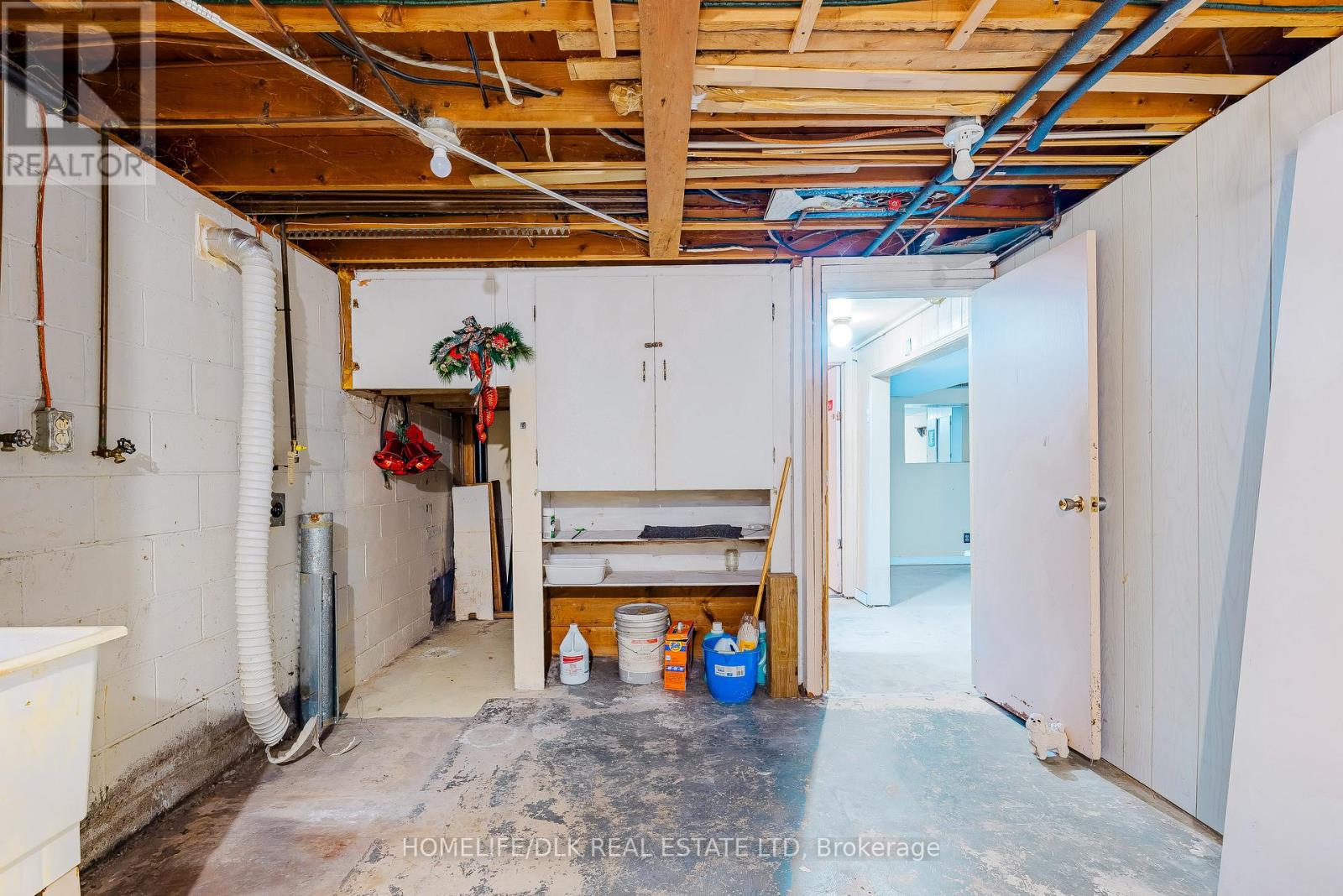1345 Borden Crescent Brockville, Ontario K6V 5X7
$369,900
Welcome to this well-loved brick bungalow nestled on a quiet crescent in the highly desirable north end of Brockvillejust steps from schools, recreation, dining and shopping! This inviting home features 3+1 bedrooms with the main level showcasing original hardwood floors and an updated kitchen complete with a refrigerator, stove and dishwasher overlooking the dining room. Enjoy peace of mind with a low-maintenance exterior, vinyl windows and recent shingles. Step outside to enjoy the outdoors in your fully fenced backyard oasiscomplete with an inground pool, large covered deck and two storage shedsperfect for summer entertaining and family fun. The partially finished lower level offers a recreation room, an extra bedroom, a laundry room and ample storage space with even more potential to expand your living area. Additional features include economical gas heat; central air conditioning; rental gas hot water tank. This home is priced to sell and offers incredible value in a prime location. Dont miss your chance to own this fantastic propertyideal for first time buyers, families, downsizers, or savvy investors. Book your private showing today! REVISED-No presentation of offers prior to 4:00 pm on April 17, 2025. (id:28469)
Property Details
| MLS® Number | X12071570 |
| Property Type | Single Family |
| Neigbourhood | Windsor Heights |
| Community Name | 810 - Brockville |
| Amenities Near By | Public Transit, Schools |
| Features | Level |
| Parking Space Total | 3 |
| Pool Type | Inground Pool |
| Structure | Deck, Shed |
Building
| Bathroom Total | 1 |
| Bedrooms Above Ground | 3 |
| Bedrooms Below Ground | 1 |
| Bedrooms Total | 4 |
| Age | 51 To 99 Years |
| Appliances | Water Heater, Water Meter, Dishwasher, Stove, Refrigerator |
| Architectural Style | Bungalow |
| Basement Development | Partially Finished |
| Basement Type | Full (partially Finished) |
| Construction Style Attachment | Detached |
| Cooling Type | Central Air Conditioning |
| Exterior Finish | Brick Veneer |
| Foundation Type | Block |
| Heating Fuel | Natural Gas |
| Heating Type | Forced Air |
| Stories Total | 1 |
| Size Interior | 700 - 1,100 Ft2 |
| Type | House |
| Utility Water | Municipal Water |
Parking
| No Garage |
Land
| Acreage | No |
| Fence Type | Fenced Yard |
| Land Amenities | Public Transit, Schools |
| Sewer | Sanitary Sewer |
| Size Depth | 105 Ft |
| Size Frontage | 60 Ft |
| Size Irregular | 60 X 105 Ft |
| Size Total Text | 60 X 105 Ft |
Rooms
| Level | Type | Length | Width | Dimensions |
|---|---|---|---|---|
| Lower Level | Recreational, Games Room | 8.97 m | 3.3 m | 8.97 m x 3.3 m |
| Lower Level | Bedroom 4 | 4.5 m | 3.3 m | 4.5 m x 3.3 m |
| Lower Level | Laundry Room | 5.7 m | 3.36 m | 5.7 m x 3.36 m |
| Lower Level | Utility Room | 3.3 m | 2.59 m | 3.3 m x 2.59 m |
| Main Level | Living Room | 5.13 m | 3.71 m | 5.13 m x 3.71 m |
| Main Level | Dining Room | 3.04 m | 2.58 m | 3.04 m x 2.58 m |
| Main Level | Kitchen | 3.65 m | 3.17 m | 3.65 m x 3.17 m |
| Main Level | Primary Bedroom | 3.25 m | 3.04 m | 3.25 m x 3.04 m |
| Main Level | Bedroom 2 | 3.11 m | 2.69 m | 3.11 m x 2.69 m |
| Main Level | Bedroom 3 | 2.69 m | 2.43 m | 2.69 m x 2.43 m |
Utilities
| Cable | Available |
| Sewer | Installed |






























