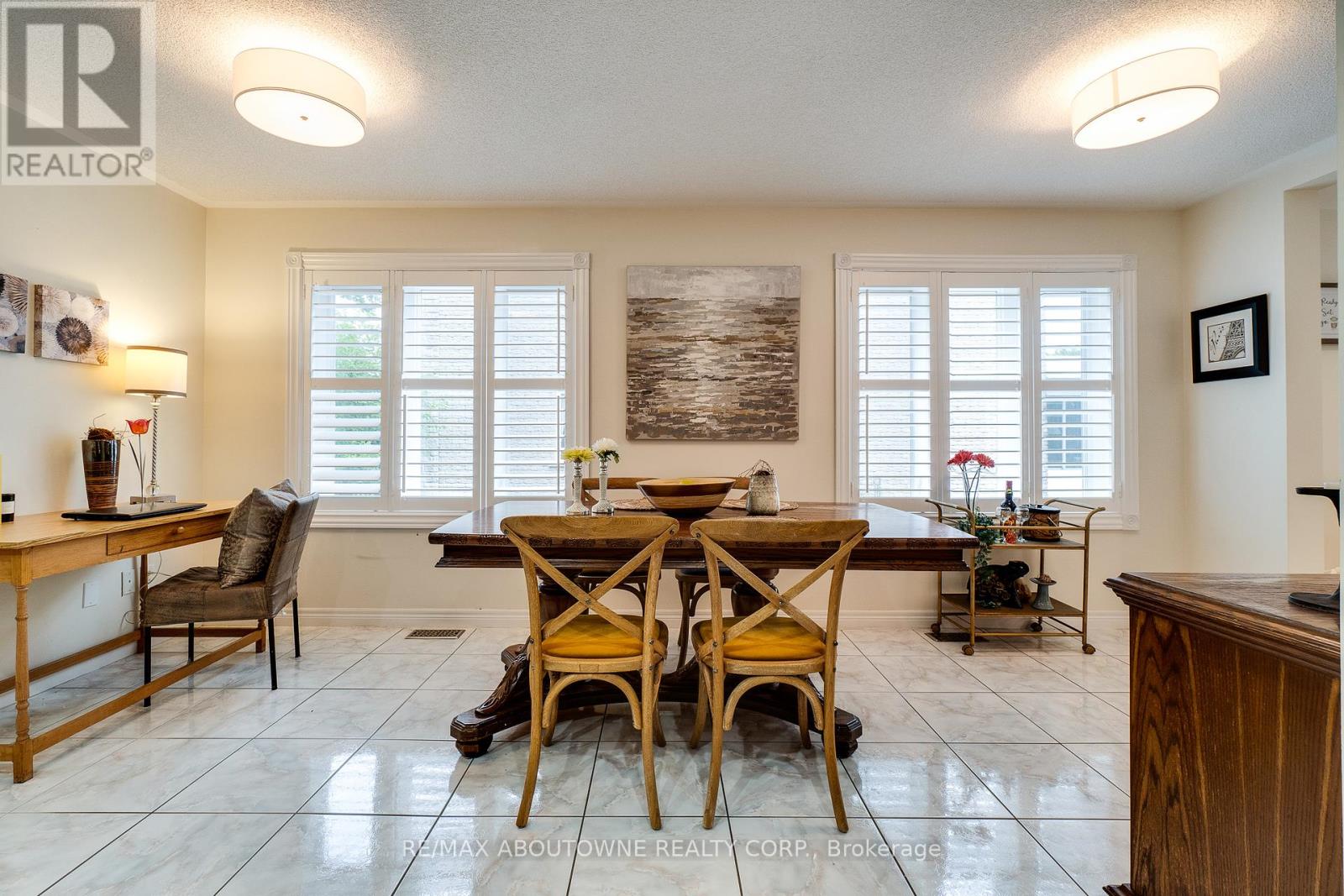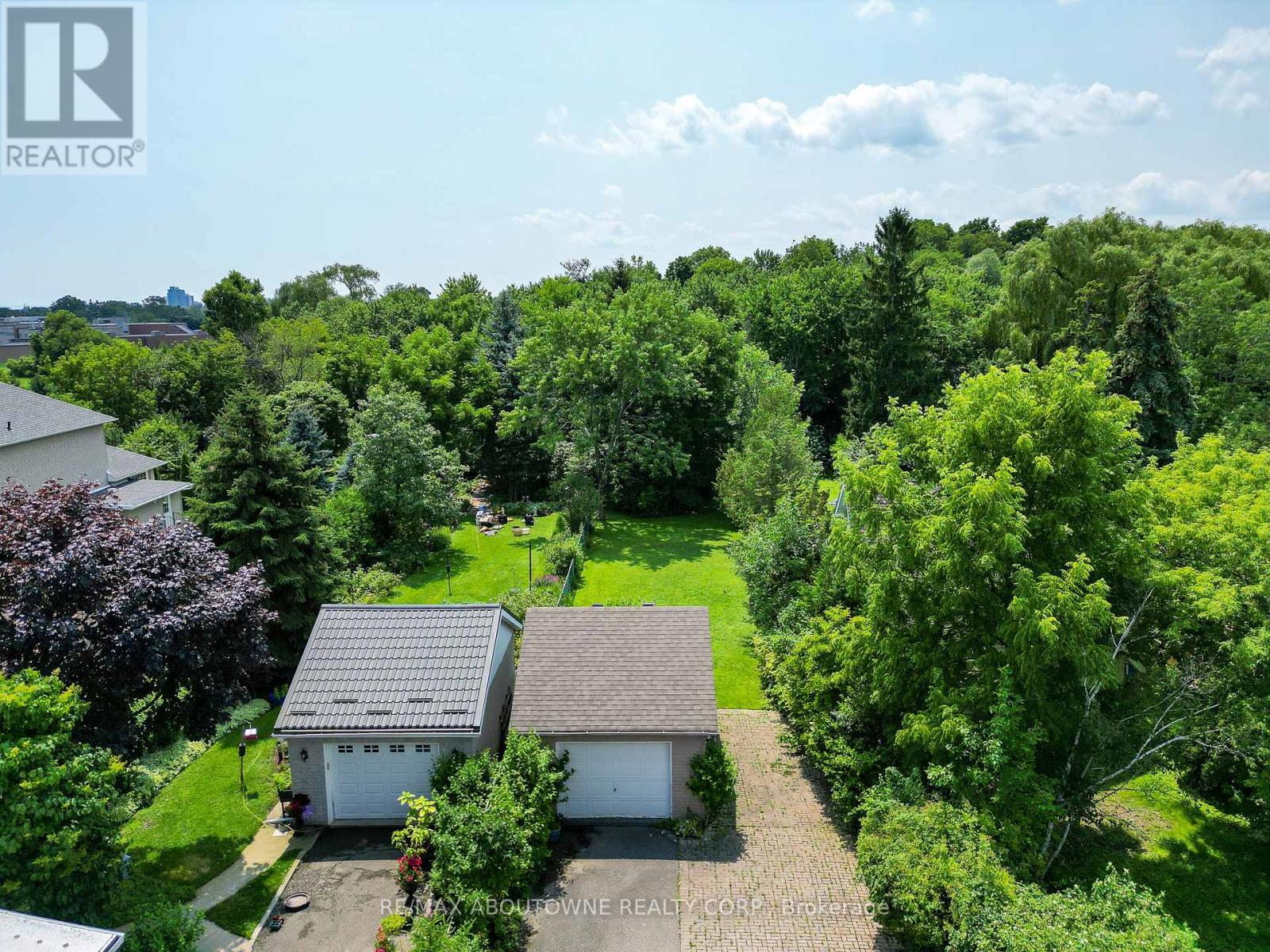3 Bedroom
4 Bathroom
Fireplace
Central Air Conditioning
Forced Air
$1,699,000
A lovely home on a demand street in Lakeview area. Impressive 297 ' deep lot. Separate oversized garage. Backs onto a trail and close to great schools! Brick and Stone home has a walk up basement with separate entrance. A great inlaw suite. Powder room on main and two full baths on second level. Three bedrooms. Master with walk in closet. White kitchen cabinets, granite counter, ceramics and glass backsplash. Potlights. Wood stairs. California shutters throughout. Open concept layout. Basement kitchen with granite counter. Ceramic tiles. **** EXTRAS **** The property is zoned RM1-26 and a garden suite is permitted. The lot area is 1007.60m. Please check out this link for zoning regulations related to setback, lot coverage etc. from: Mississauga City Zoning Bylaw (id:27910)
Open House
This property has open houses!
Starts at:
2:00 pm
Ends at:
4:00 pm
Property Details
|
MLS® Number
|
W9040419 |
|
Property Type
|
Single Family |
|
Community Name
|
Lakeview |
|
AmenitiesNearBy
|
Park, Public Transit |
|
Features
|
Level Lot |
|
ParkingSpaceTotal
|
7 |
|
Structure
|
Deck |
Building
|
BathroomTotal
|
4 |
|
BedroomsAboveGround
|
3 |
|
BedroomsTotal
|
3 |
|
Appliances
|
Dishwasher, Refrigerator, Two Stoves |
|
BasementFeatures
|
Separate Entrance, Walk-up |
|
BasementType
|
N/a |
|
ConstructionStyleAttachment
|
Detached |
|
CoolingType
|
Central Air Conditioning |
|
ExteriorFinish
|
Brick, Stone |
|
FireplacePresent
|
Yes |
|
FoundationType
|
Poured Concrete |
|
HalfBathTotal
|
2 |
|
HeatingFuel
|
Natural Gas |
|
HeatingType
|
Forced Air |
|
StoriesTotal
|
2 |
|
Type
|
House |
|
UtilityWater
|
Municipal Water |
Parking
Land
|
Acreage
|
No |
|
LandAmenities
|
Park, Public Transit |
|
Sewer
|
Sanitary Sewer |
|
SizeDepth
|
297 Ft ,6 In |
|
SizeFrontage
|
36 Ft ,6 In |
|
SizeIrregular
|
36.57 X 297.51 Ft |
|
SizeTotalText
|
36.57 X 297.51 Ft |
|
ZoningDescription
|
Rm1-26 |
Rooms
| Level |
Type |
Length |
Width |
Dimensions |
|
Second Level |
Primary Bedroom |
4.34 m |
3.96 m |
4.34 m x 3.96 m |
|
Second Level |
Bedroom 2 |
4.24 m |
2.92 m |
4.24 m x 2.92 m |
|
Second Level |
Bedroom 3 |
3.12 m |
2.92 m |
3.12 m x 2.92 m |
|
Basement |
Recreational, Games Room |
8.56 m |
5.44 m |
8.56 m x 5.44 m |
|
Basement |
Laundry Room |
3.2 m |
3 m |
3.2 m x 3 m |
|
Main Level |
Living Room |
4.29 m |
2.79 m |
4.29 m x 2.79 m |
|
Main Level |
Dining Room |
5.77 m |
2.9 m |
5.77 m x 2.9 m |
|
Main Level |
Kitchen |
3.71 m |
2.79 m |
3.71 m x 2.79 m |
|
Main Level |
Eating Area |
2.79 m |
2.36 m |
2.79 m x 2.36 m |




























