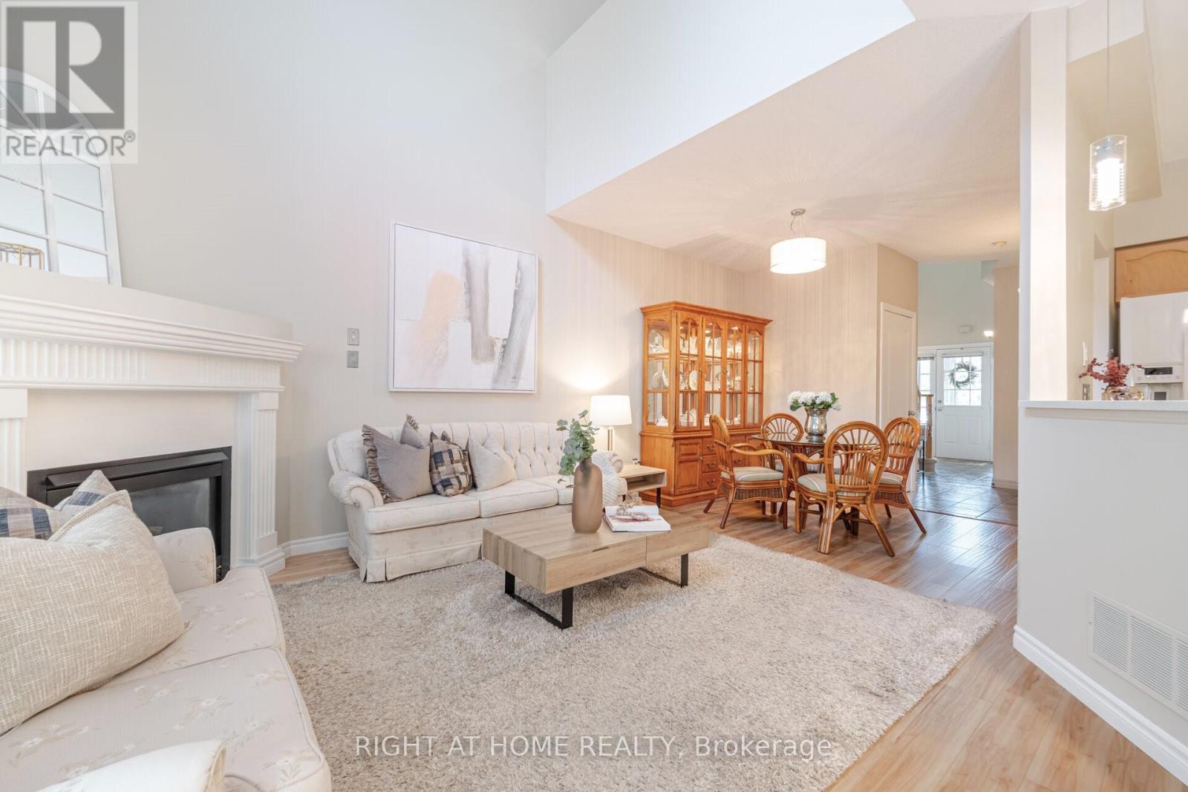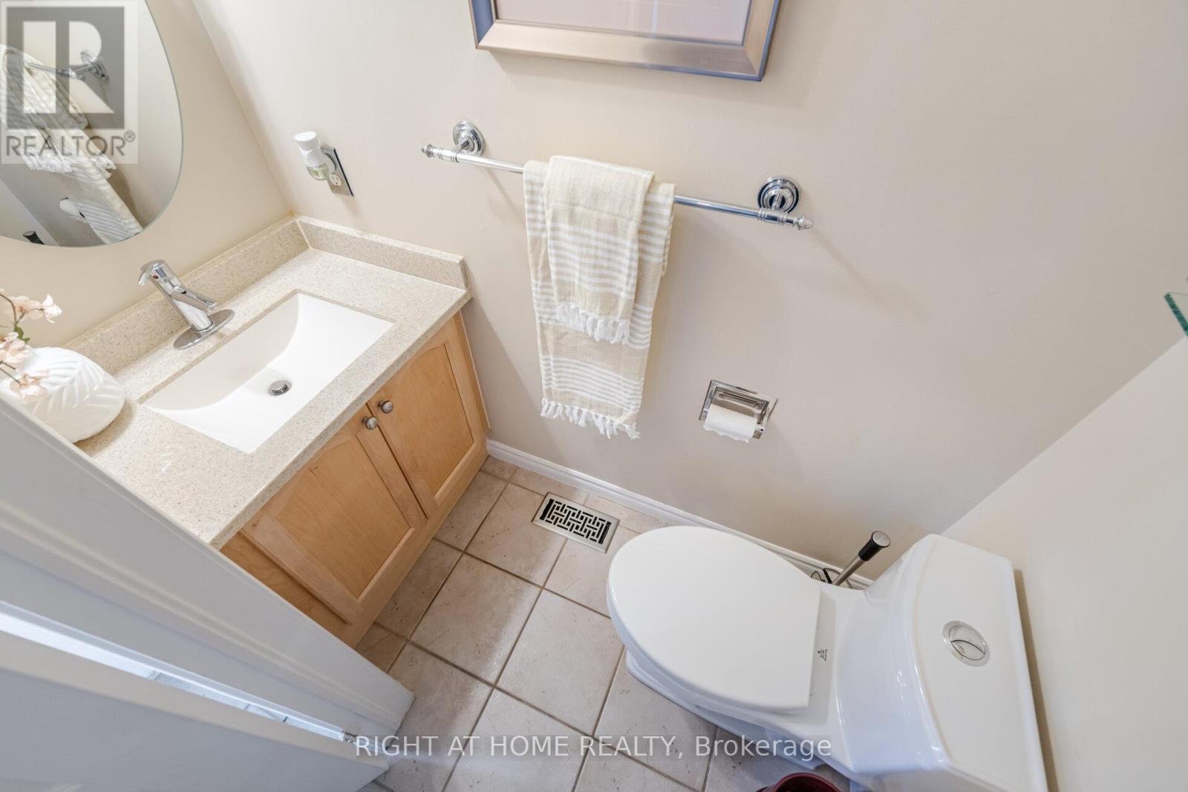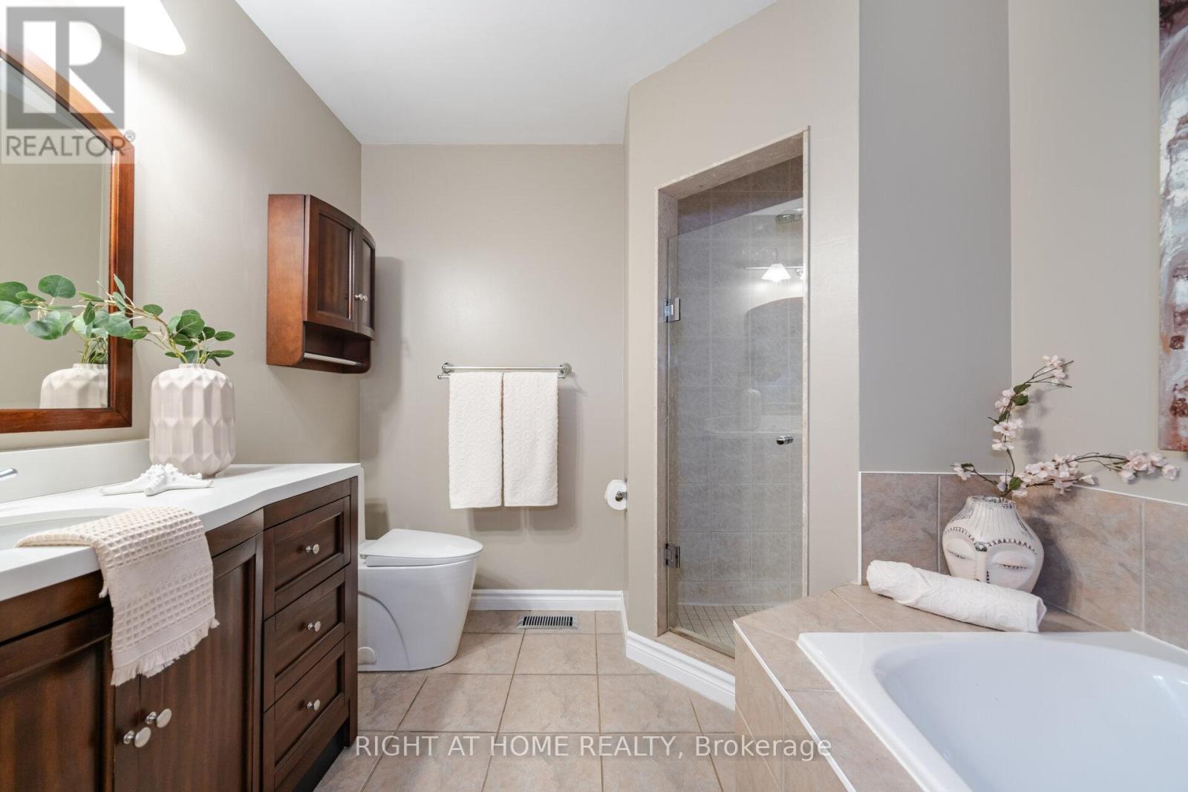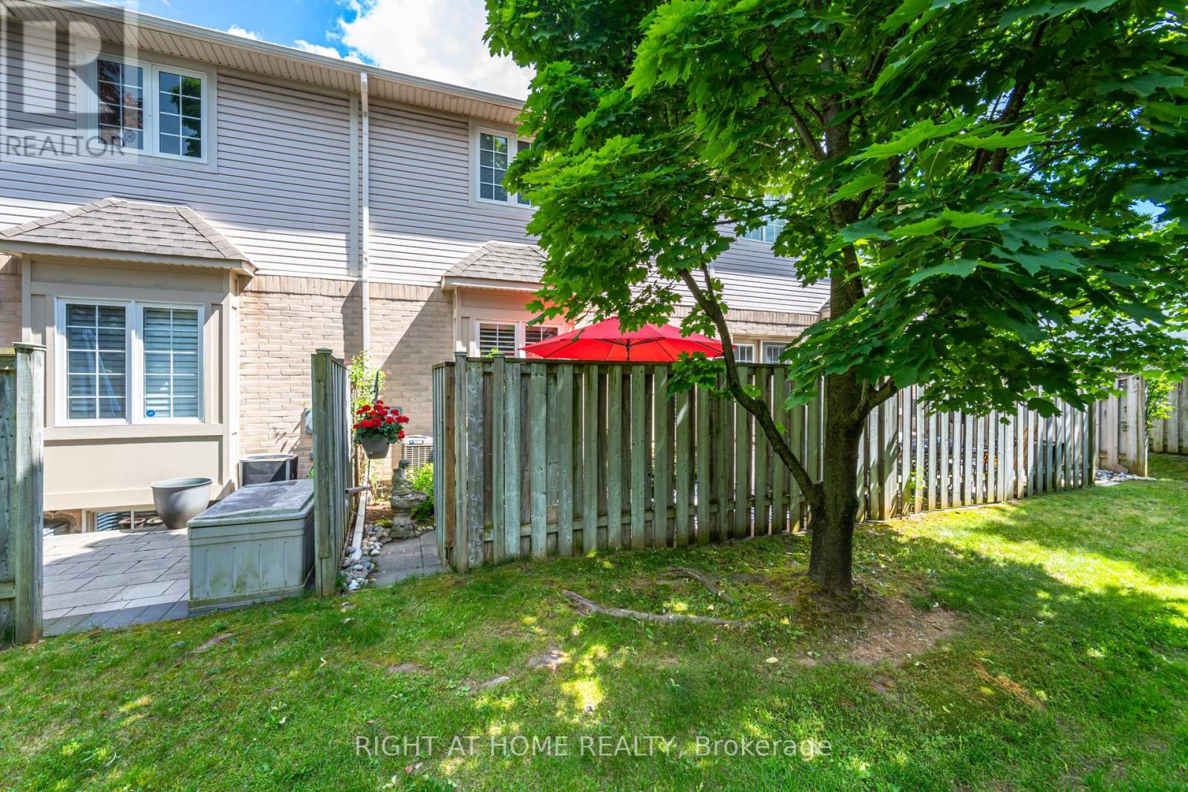3 Bedroom
3 Bathroom
Fireplace
Central Air Conditioning
Forced Air
$929,900Maintenance,
$280 Monthly
**Open House Cancelled** Very bright executive townhouse with soaring 2-Storey entrance and 2-storey living room, plus cathedral ceilings on the second floor. 1,301sqft + 190sqft open to above plus a fully finished basement with 3 piece bathroom = 1,829 of total living space. The second floor offers 2 bedrooms plus a flexible area perfectly suited for an office or family room. Add to that your own private landscaped backyard and you get wonderful year round practically maintenance free living. Extremely low condo fees of only $280/m include a significant amount of benefits including building insurance, roof, windows, doors, garage doors, driveway, grounds maintenance & more... Furnace & AC replaced in 2023, Driveway, Roof, Garage Doors replaced in the past 2-7 years. Don't miss your opportunity to get into this beautiful unit in a very well managed complex! (id:27910)
Property Details
|
MLS® Number
|
W8445408 |
|
Property Type
|
Single Family |
|
Community Name
|
Brant |
|
Community Features
|
Pet Restrictions |
|
Features
|
In Suite Laundry |
|
Parking Space Total
|
2 |
Building
|
Bathroom Total
|
3 |
|
Bedrooms Above Ground
|
2 |
|
Bedrooms Below Ground
|
1 |
|
Bedrooms Total
|
3 |
|
Appliances
|
Garage Door Opener Remote(s), Central Vacuum, Dishwasher, Dryer, Garage Door Opener, Refrigerator, Stove, Washer |
|
Basement Development
|
Finished |
|
Basement Type
|
N/a (finished) |
|
Cooling Type
|
Central Air Conditioning |
|
Exterior Finish
|
Brick |
|
Fireplace Present
|
Yes |
|
Fireplace Total
|
1 |
|
Heating Fuel
|
Natural Gas |
|
Heating Type
|
Forced Air |
|
Stories Total
|
2 |
|
Type
|
Row / Townhouse |
Parking
Land
Rooms
| Level |
Type |
Length |
Width |
Dimensions |
|
Second Level |
Primary Bedroom |
5.69 m |
3.94 m |
5.69 m x 3.94 m |
|
Second Level |
Bedroom |
4.34 m |
2.87 m |
4.34 m x 2.87 m |
|
Second Level |
Den |
3.05 m |
2.95 m |
3.05 m x 2.95 m |
|
Second Level |
Bathroom |
|
|
Measurements not available |
|
Basement |
Bathroom |
|
|
Measurements not available |
|
Basement |
Recreational, Games Room |
6.4 m |
3.45 m |
6.4 m x 3.45 m |
|
Main Level |
Living Room |
3.56 m |
3.2 m |
3.56 m x 3.2 m |
|
Main Level |
Dining Room |
3.2 m |
2.72 m |
3.2 m x 2.72 m |
|
Main Level |
Kitchen |
3.89 m |
2.62 m |
3.89 m x 2.62 m |
|
Main Level |
Eating Area |
2.74 m |
2.51 m |
2.74 m x 2.51 m |
|
Main Level |
Bathroom |
|
|
Measurements not available |







































