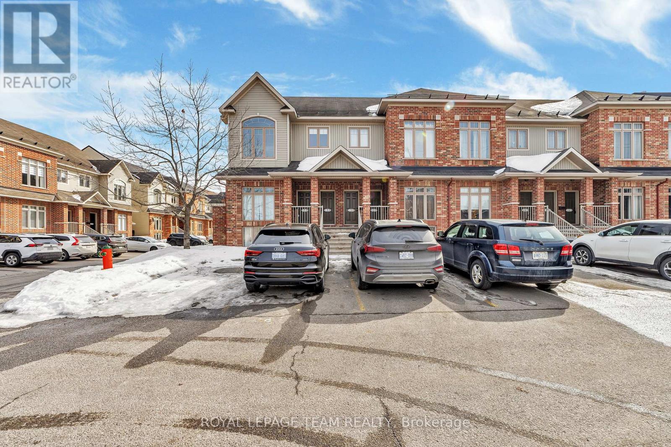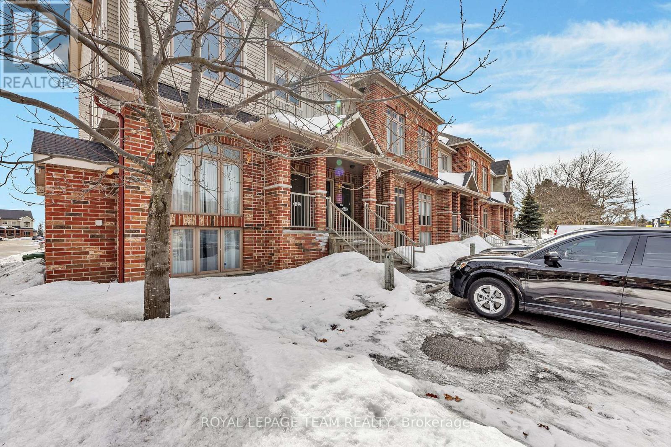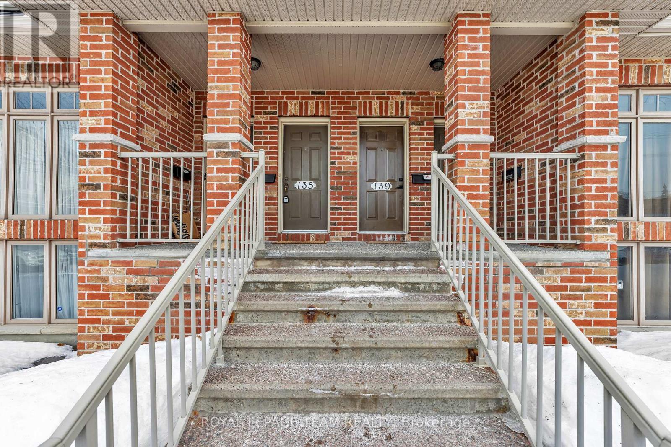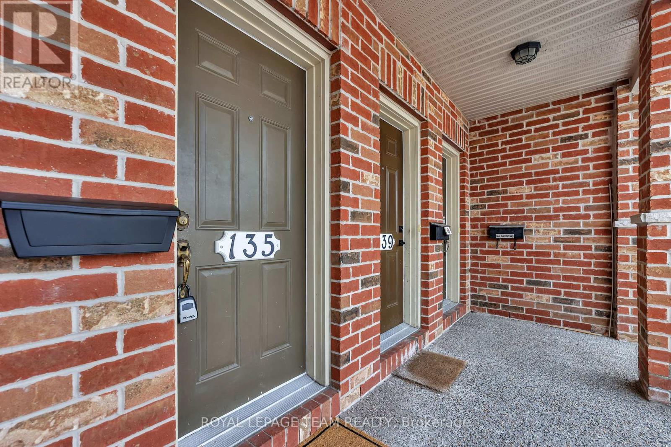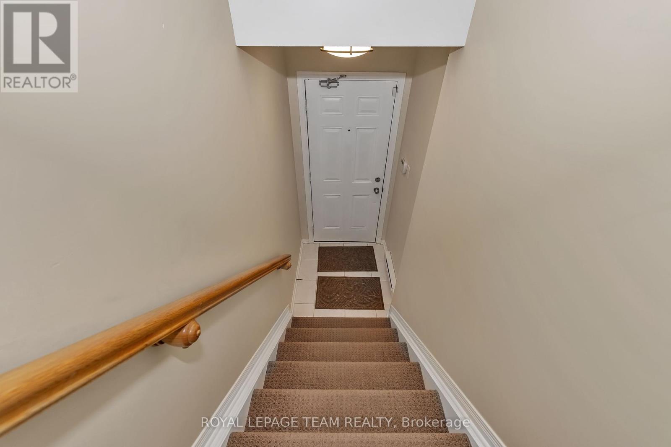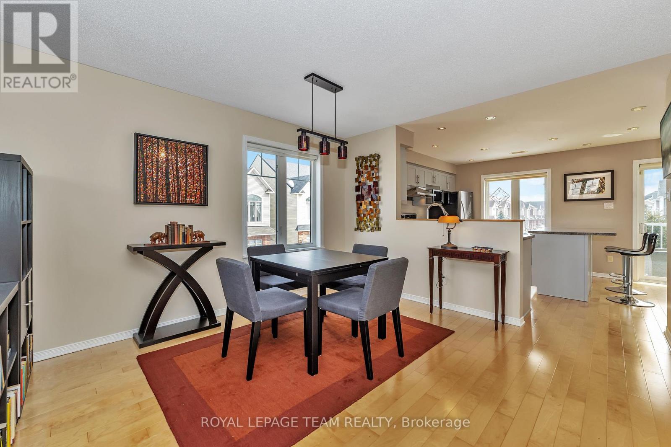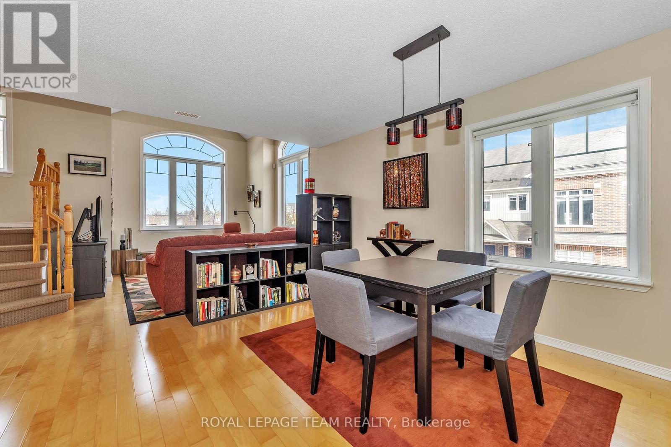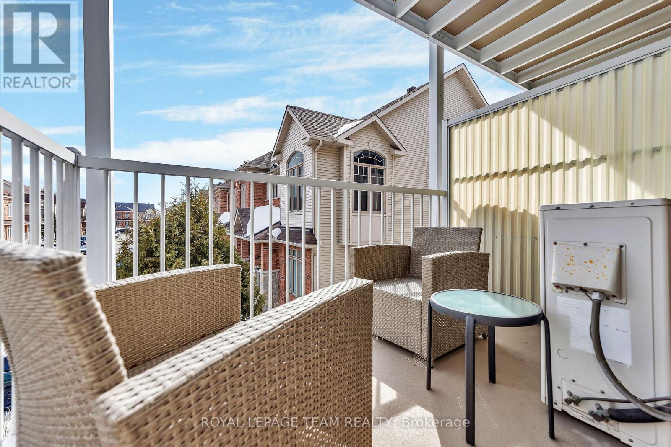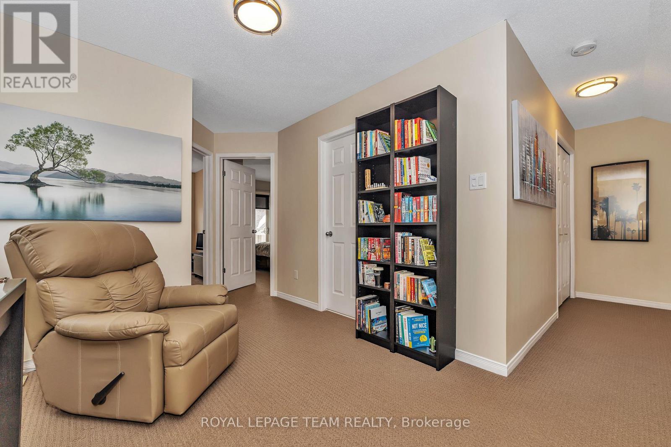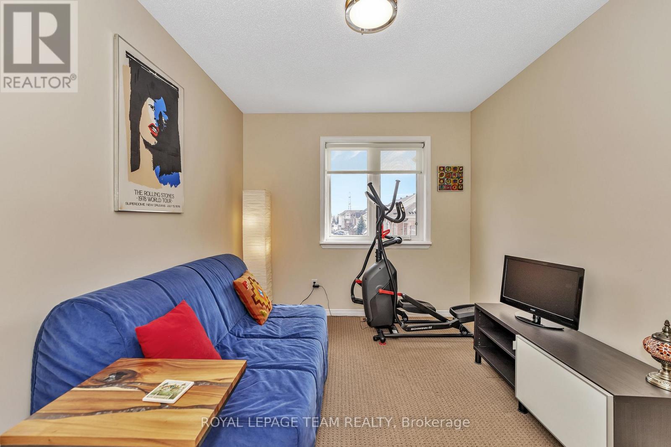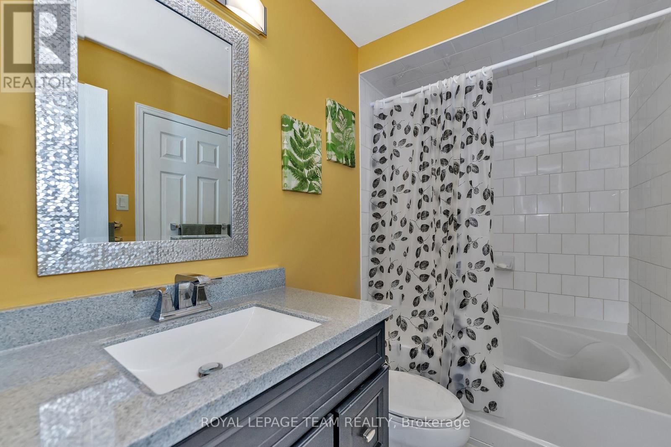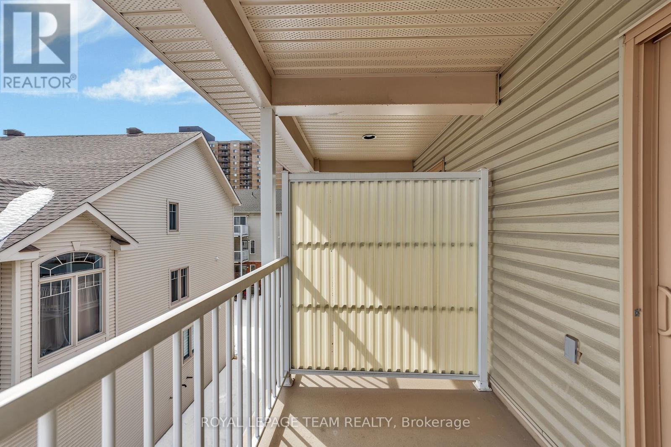2 Bedroom
2 Bathroom
1,400 - 1,599 ft2
Central Air Conditioning
Forced Air
$439,900Maintenance, Water
$463 Monthly
Superb UPPER-END condo- This 1,425 sq. ft. condo offers impressive large windows, soaring ceilings, and a loft overlooking the living room, creating a bright and airy feel.The open-concept kitchen, dining, and living room features hardwood flooring, a gourmet kitchen with modern finishes, a private balcony off the eating area, and a convenient powder room. Upstairs, enjoy two spacious bedrooms, a versatile loft/den, and a beautiful bathroom with direct access from the primary bedroom, which also includes a private balcony and walk-in closet. This home is owner-occupied and smoke- and pet-free, ensuring a pristine living environment. Includes six appliances, air conditioning, and a dedicated parking spot with visitor parking right in front. Prime location with fast access to downtown, transit, Hwy 417, shopping, dining, hospitals, and universities. This home is pet-friendly. (id:28469)
Property Details
|
MLS® Number
|
X12024153 |
|
Property Type
|
Single Family |
|
Neigbourhood
|
Gloucester-Southgate |
|
Community Name
|
3804 - Heron Gate/Industrial Park |
|
Community Features
|
Pet Restrictions |
|
Features
|
Balcony |
|
Parking Space Total
|
1 |
Building
|
Bathroom Total
|
2 |
|
Bedrooms Above Ground
|
2 |
|
Bedrooms Total
|
2 |
|
Age
|
11 To 15 Years |
|
Appliances
|
Dishwasher, Dryer, Hood Fan, Stove, Washer, Refrigerator |
|
Cooling Type
|
Central Air Conditioning |
|
Exterior Finish
|
Brick |
|
Half Bath Total
|
1 |
|
Heating Fuel
|
Natural Gas |
|
Heating Type
|
Forced Air |
|
Size Interior
|
1,400 - 1,599 Ft2 |
|
Type
|
Apartment |
Parking
Land
|
Acreage
|
No |
|
Zoning Description
|
Residential |
Rooms
| Level |
Type |
Length |
Width |
Dimensions |
|
Second Level |
Primary Bedroom |
4.21 m |
3.04 m |
4.21 m x 3.04 m |
|
Second Level |
Bedroom 2 |
4.03 m |
2.74 m |
4.03 m x 2.74 m |
|
Second Level |
Loft |
3.35 m |
2.74 m |
3.35 m x 2.74 m |
|
Main Level |
Great Room |
4.72 m |
3.65 m |
4.72 m x 3.65 m |
|
Main Level |
Dining Room |
4.34 m |
3.04 m |
4.34 m x 3.04 m |
|
Main Level |
Kitchen |
3.37 m |
3.04 m |
3.37 m x 3.04 m |
|
Main Level |
Eating Area |
2.89 m |
2.13 m |
2.89 m x 2.13 m |

