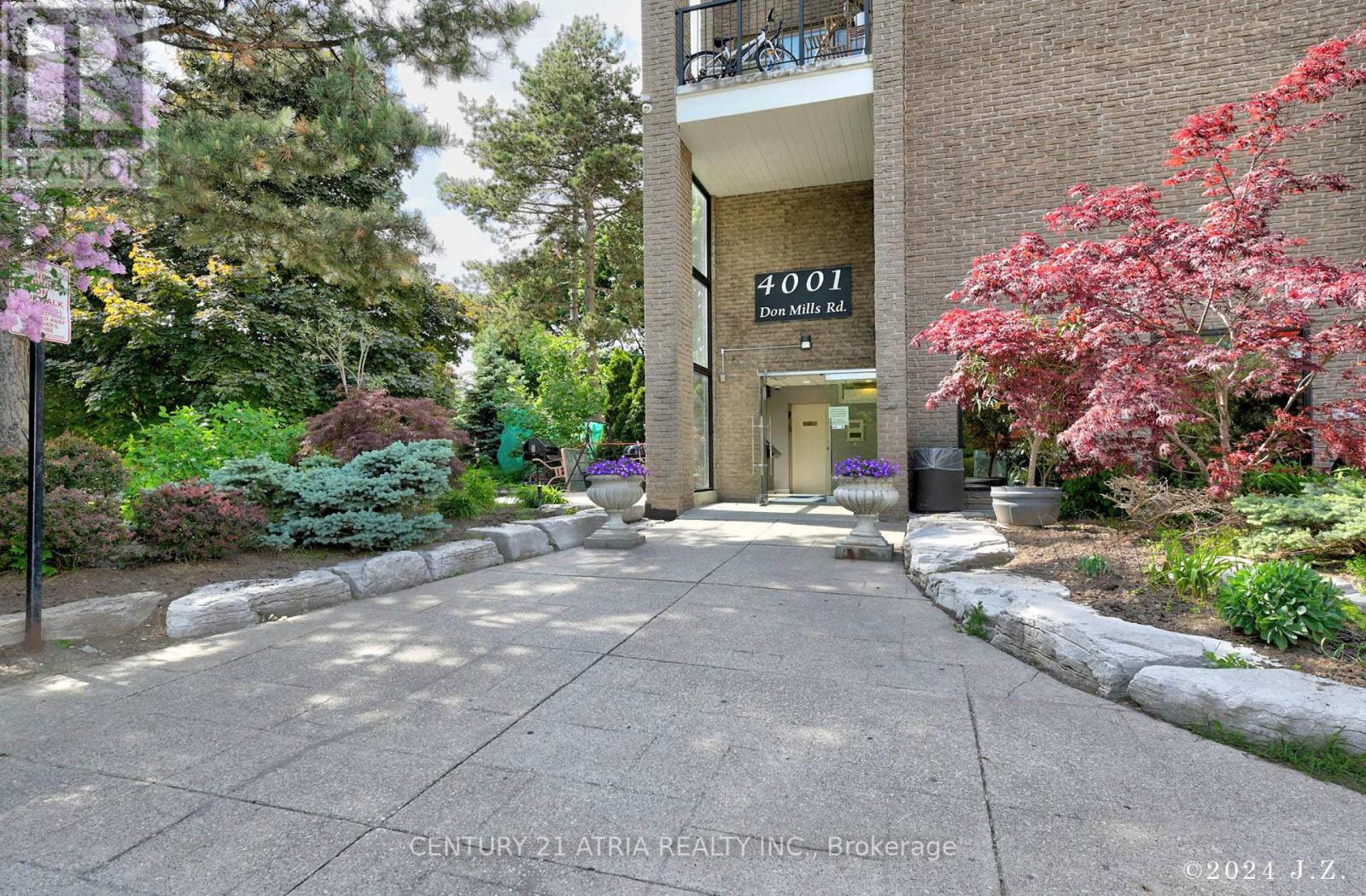2 Bedroom
2 Bathroom
Indoor Pool
Central Air Conditioning
Forced Air
$649,000Maintenance,
$924.30 Monthly
**Don't wait to buy! Buy now and Wait ** Great Price Point: Only around $538 per sqft, Condo fee is about $0.76 per sqft but all-inclusive ** Big potential to appreciate with the upcoming modern Balconies** Over 1200 sqft, Spacious living and dining, Walk-out from the living room, enjoy your patio or the quiet courtyard at any time; master bdrm features a 3pcs ensuite & a walk-in closet, 3rd bdrm, if desired, can be created by the dining area on the main floor ** Unbeatable Location: TTC is at doorstep, easy access to hwy 404/DVP, 407 & 401; A short walk to all 3 schools: Arbor Glen P.S, Highland M.S, & AY JACKSON S.S; Close to parks, trails, Seneca College, Fairview Mall, Don Mills & Finch Subway Station, Old Cummer Go, etc ** The building offers an indoor pool, Sauna, Gym, Party room, Ping Pong Room, visitor parking!! (id:27910)
Property Details
|
MLS® Number
|
C8369034 |
|
Property Type
|
Single Family |
|
Community Name
|
Hillcrest Village |
|
Amenities Near By
|
Park, Public Transit, Schools |
|
Community Features
|
Pet Restrictions, School Bus |
|
Parking Space Total
|
1 |
|
Pool Type
|
Indoor Pool |
Building
|
Bathroom Total
|
2 |
|
Bedrooms Above Ground
|
2 |
|
Bedrooms Total
|
2 |
|
Amenities
|
Exercise Centre, Party Room, Sauna, Storage - Locker |
|
Appliances
|
Intercom, Dishwasher, Dryer, Refrigerator, Stove, Washer, Window Coverings |
|
Cooling Type
|
Central Air Conditioning |
|
Exterior Finish
|
Brick |
|
Heating Fuel
|
Electric |
|
Heating Type
|
Forced Air |
|
Type
|
Row / Townhouse |
Parking
Land
|
Acreage
|
No |
|
Land Amenities
|
Park, Public Transit, Schools |
Rooms
| Level |
Type |
Length |
Width |
Dimensions |
|
Second Level |
Primary Bedroom |
4.89 m |
2.85 m |
4.89 m x 2.85 m |
|
Second Level |
Bedroom 2 |
4.09 m |
2.78 m |
4.09 m x 2.78 m |
|
Second Level |
Storage |
|
|
Measurements not available |
|
Main Level |
Living Room |
6.54 m |
6.01 m |
6.54 m x 6.01 m |
|
Main Level |
Dining Room |
6.54 m |
6.01 m |
6.54 m x 6.01 m |
|
Main Level |
Kitchen |
3.78 m |
2.28 m |
3.78 m x 2.28 m |
























