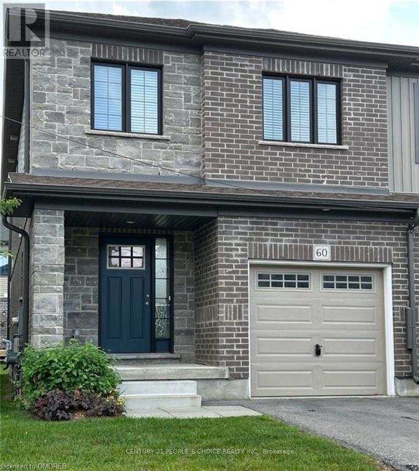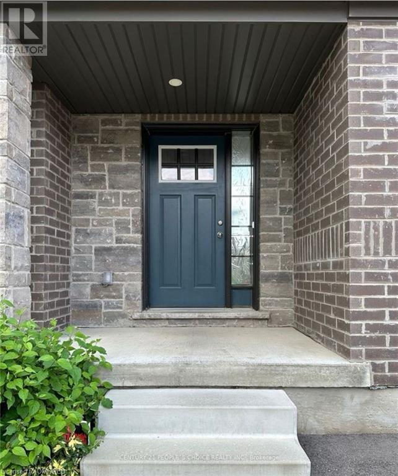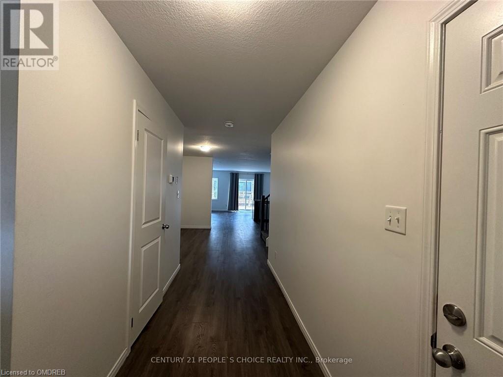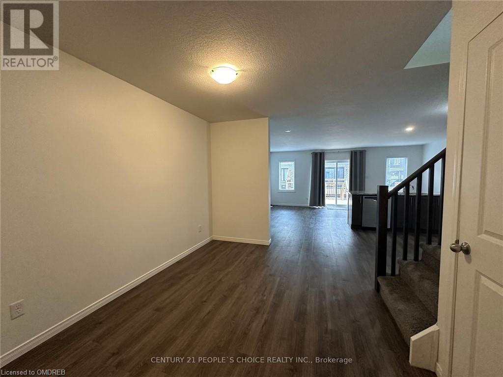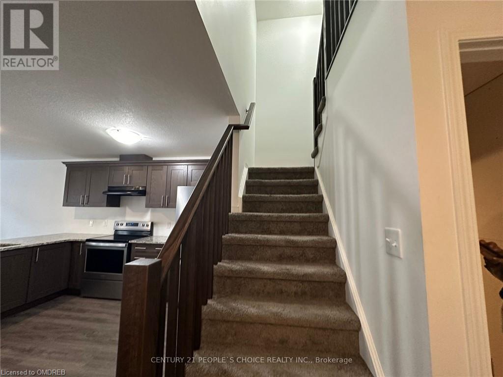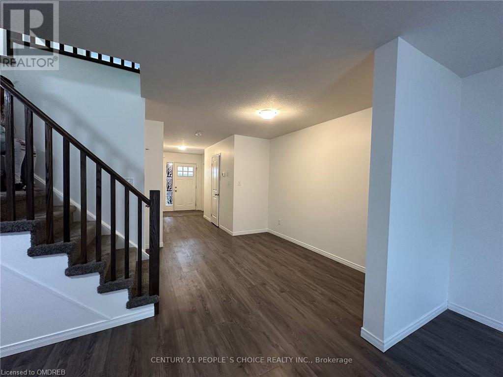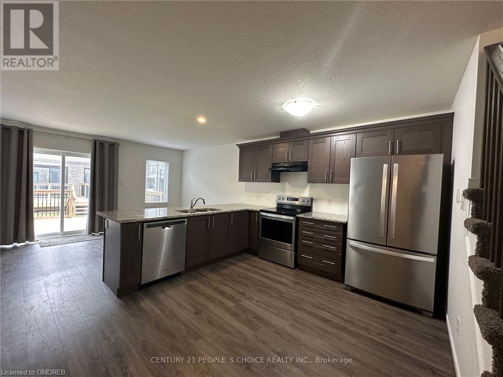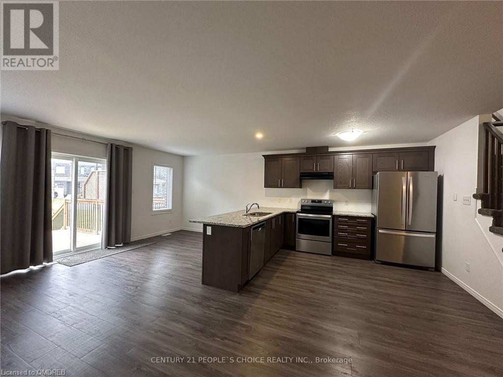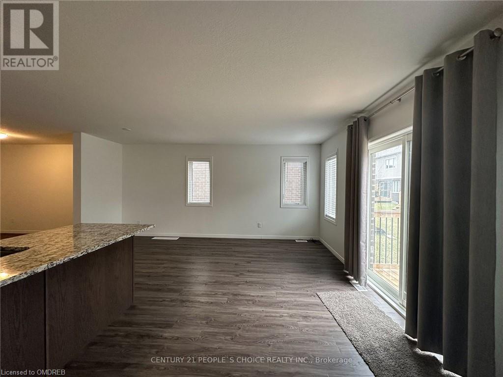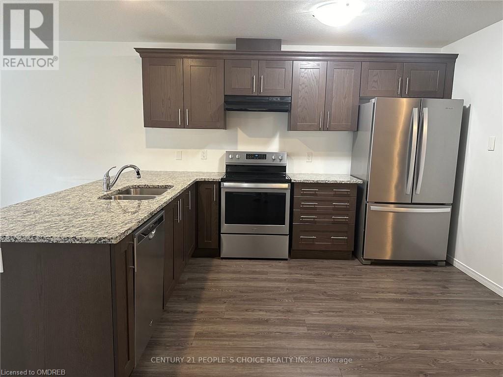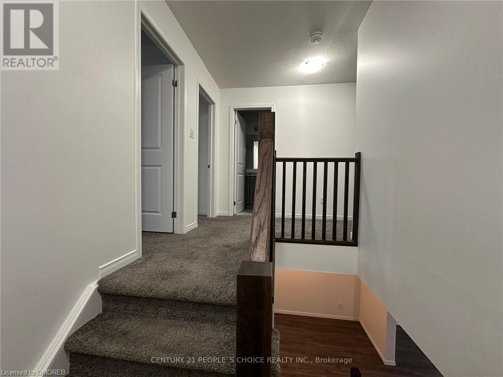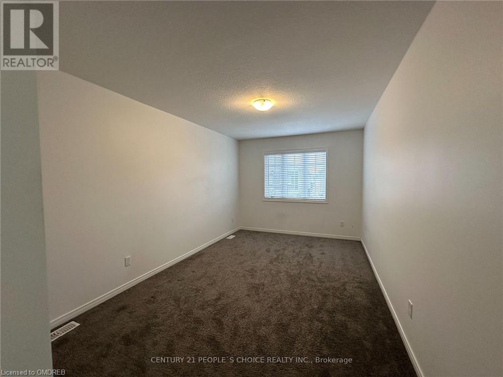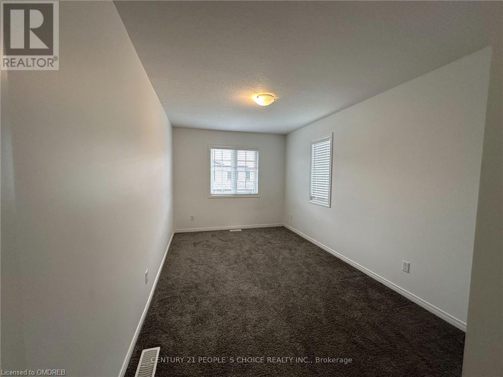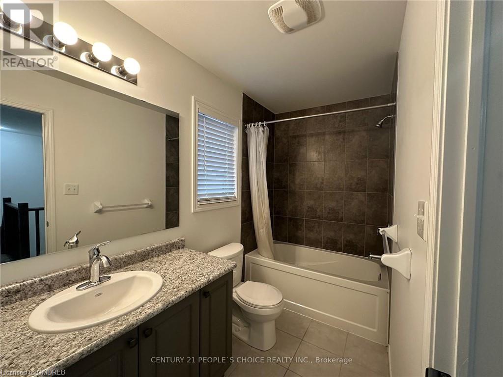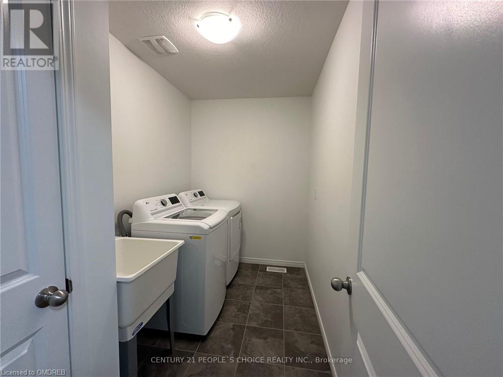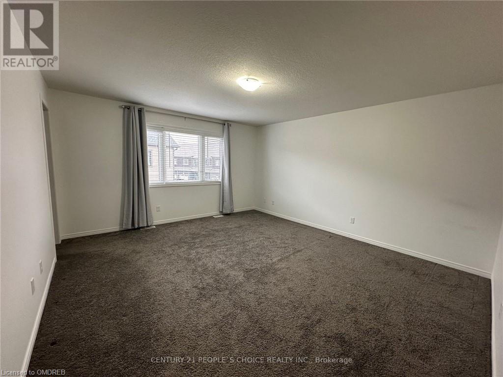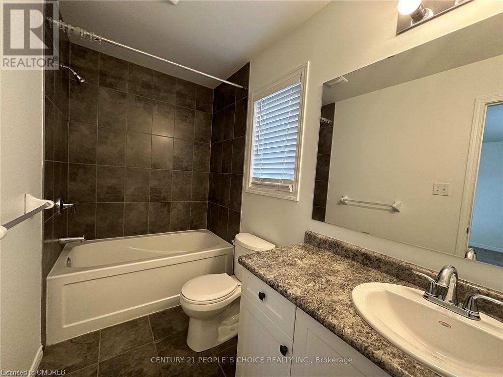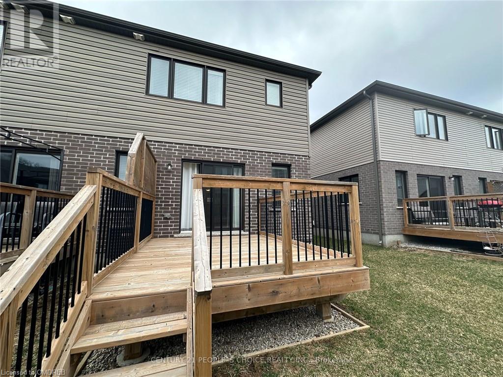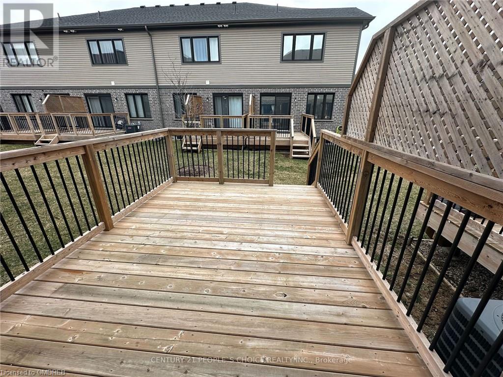3 Bedroom
3 Bathroom
1500
2 Level
Central Air Conditioning
Forced Air
$2,850 Monthly
Insurance, Property Management
A Lovely 3 Bedrooms 3 Washroom Townhouse, Single Car Garage, Entire Home For Lease In A Very Desirable Location of West Galt Cambridge!! Ready To Move In! Quiet Street. Good size Kitchen with S/S appliances, Granite Counters - Open Concept - Upper Floor Laundry - Very Large Bedrooms -Amazing Neighborhood! S/S Fridge, S/S Stove, S/S Dishwasher, Washer, Dryer, All Window Coverings, All Electric Light Fixtures. Tenants To Pay All The Utilities. (id:27910)
Property Details
|
MLS® Number
|
40575963 |
|
Property Type
|
Single Family |
|
Amenities Near By
|
Golf Nearby, Hospital, Park, Schools |
|
Equipment Type
|
Water Heater |
|
Features
|
Paved Driveway |
|
Parking Space Total
|
2 |
|
Rental Equipment Type
|
Water Heater |
Building
|
Bathroom Total
|
3 |
|
Bedrooms Above Ground
|
3 |
|
Bedrooms Total
|
3 |
|
Appliances
|
Dishwasher, Dryer, Refrigerator, Stove, Washer, Garage Door Opener |
|
Architectural Style
|
2 Level |
|
Basement Development
|
Unfinished |
|
Basement Type
|
Full (unfinished) |
|
Constructed Date
|
2020 |
|
Construction Style Attachment
|
Attached |
|
Cooling Type
|
Central Air Conditioning |
|
Exterior Finish
|
Brick, Stone, Vinyl Siding |
|
Foundation Type
|
Poured Concrete |
|
Half Bath Total
|
1 |
|
Heating Fuel
|
Natural Gas |
|
Heating Type
|
Forced Air |
|
Stories Total
|
2 |
|
Size Interior
|
1500 |
|
Type
|
Row / Townhouse |
|
Utility Water
|
Municipal Water |
Parking
Land
|
Acreage
|
No |
|
Fence Type
|
Partially Fenced |
|
Land Amenities
|
Golf Nearby, Hospital, Park, Schools |
|
Sewer
|
Municipal Sewage System |
|
Size Depth
|
92 Ft |
|
Size Frontage
|
27 Ft |
|
Size Total Text
|
Under 1/2 Acre |
|
Zoning Description
|
Rm3 |
Rooms
| Level |
Type |
Length |
Width |
Dimensions |
|
Second Level |
4pc Bathroom |
|
|
Measurements not available |
|
Second Level |
4pc Bathroom |
|
|
Measurements not available |
|
Second Level |
Bedroom |
|
|
15'6'' x 9'8'' |
|
Second Level |
Bedroom |
|
|
15'2'' x 9'4'' |
|
Second Level |
Primary Bedroom |
|
|
15'5'' x 14'1'' |
|
Main Level |
2pc Bathroom |
|
|
Measurements not available |
|
Main Level |
Kitchen |
|
|
8'0'' x 15'2'' |
|
Main Level |
Dining Room |
|
|
8'0'' x 11'4'' |
|
Main Level |
Great Room |
|
|
13'4'' x 19'4'' |

