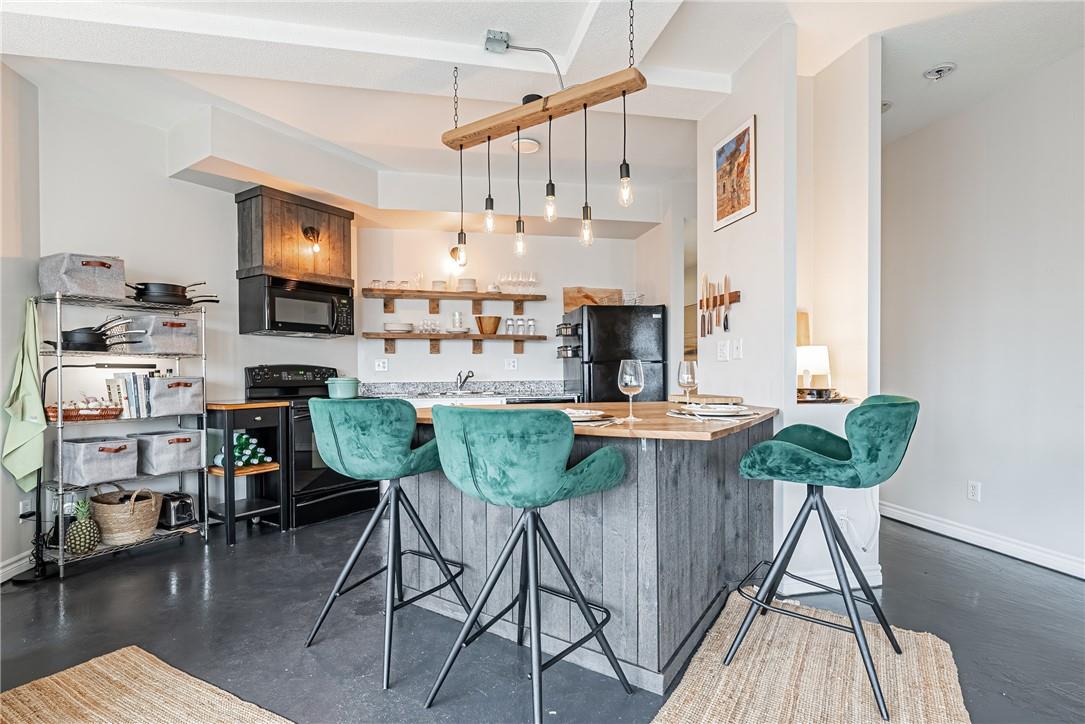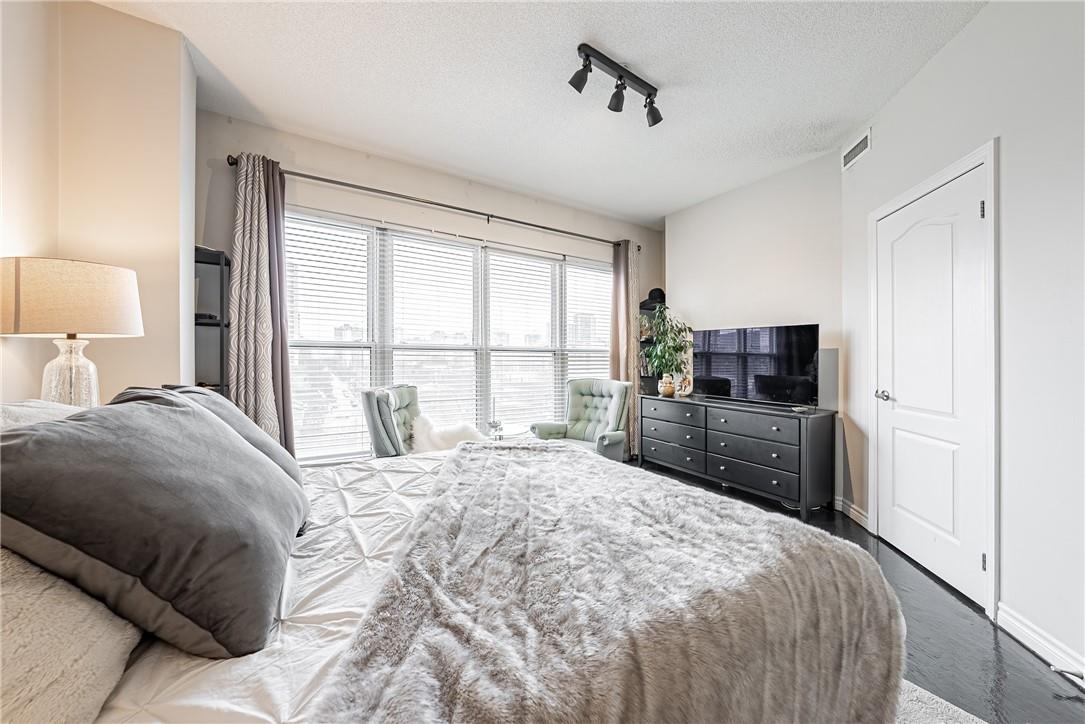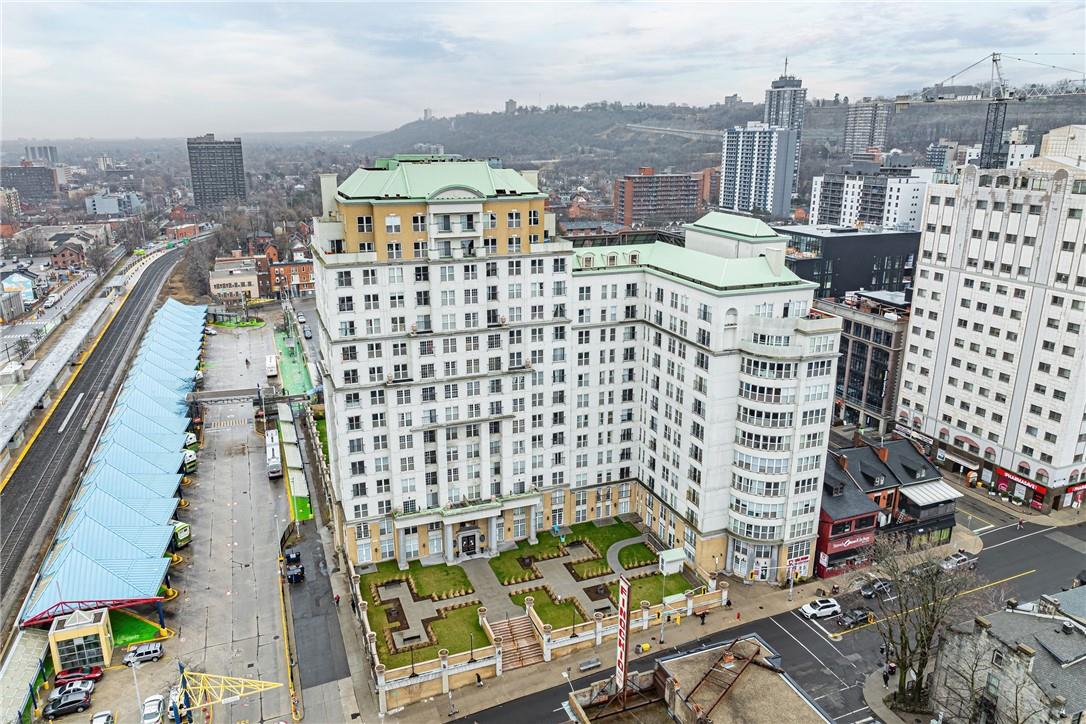2 Bedroom
2 Bathroom
1030 sqft
Central Air Conditioning
Forced Air
$449,900Maintenance,
$982.42 Monthly
This picturesque unit is located in the heart of downtown. Boasting an exciting 1030 square feet of high-end living space. Conveniently located on the ever-growing James St S, right beside Hunter St Go Station; this perfect urban residence scores big on accessibility. Explore a world of charming pubs, boutiques, and specialty shops just around the corner. Experience city living at its finest. Step into a spacious living area bathed in natural light, thanks to the panoramic windows offering unending views of the bustling city. The bedrooms are just as impressive - ample space, warm light, and soothing ambiance promise to make your personal space a haven of relaxation and rejuvenation. Come and discover luxury in the center of urban buzz, a retreat for modern souls. Experience living where everything you need is within your reach and the cityscape is your daily backdrop. (id:27910)
Property Details
|
MLS® Number
|
H4196174 |
|
Property Type
|
Single Family |
|
Amenities Near By
|
Hospital, Public Transit, Recreation, Schools |
|
Community Features
|
Community Centre |
|
Equipment Type
|
None |
|
Features
|
Park Setting, Southern Exposure, Park/reserve, Balcony, No Driveway |
|
Parking Space Total
|
1 |
|
Rental Equipment Type
|
None |
Building
|
Bathroom Total
|
2 |
|
Bedrooms Above Ground
|
2 |
|
Bedrooms Total
|
2 |
|
Amenities
|
Exercise Centre |
|
Appliances
|
Dishwasher, Dryer, Refrigerator, Stove, Washer, Window Coverings |
|
Basement Development
|
Unfinished |
|
Basement Type
|
None (unfinished) |
|
Construction Material
|
Concrete Block, Concrete Walls |
|
Cooling Type
|
Central Air Conditioning |
|
Exterior Finish
|
Concrete, Stone, Stucco |
|
Heating Fuel
|
Natural Gas |
|
Heating Type
|
Forced Air |
|
Stories Total
|
1 |
|
Size Exterior
|
1030 Sqft |
|
Size Interior
|
1030 Sqft |
|
Type
|
Apartment |
|
Utility Water
|
Municipal Water |
Parking
Land
|
Acreage
|
No |
|
Land Amenities
|
Hospital, Public Transit, Recreation, Schools |
|
Sewer
|
Municipal Sewage System |
|
Size Irregular
|
X |
|
Size Total Text
|
X |
Rooms
| Level |
Type |
Length |
Width |
Dimensions |
|
Ground Level |
Laundry Room |
|
|
Measurements not available |
|
Ground Level |
4pc Bathroom |
|
|
Measurements not available |
|
Ground Level |
Bedroom |
|
|
12' 5'' x 10' '' |
|
Ground Level |
3pc Ensuite Bath |
|
|
Measurements not available |
|
Ground Level |
Primary Bedroom |
|
|
14' 6'' x 12' 5'' |
|
Ground Level |
Kitchen |
|
|
15' '' x 18' 9'' |
|
Ground Level |
Living Room |
|
|
18' '' x 15' 8'' |




















