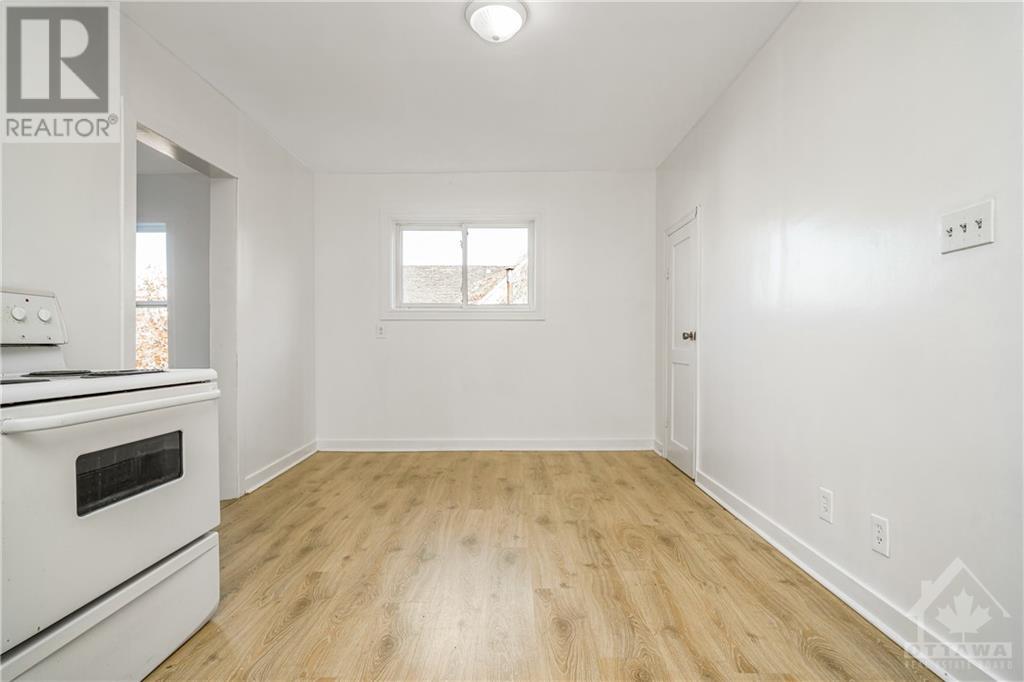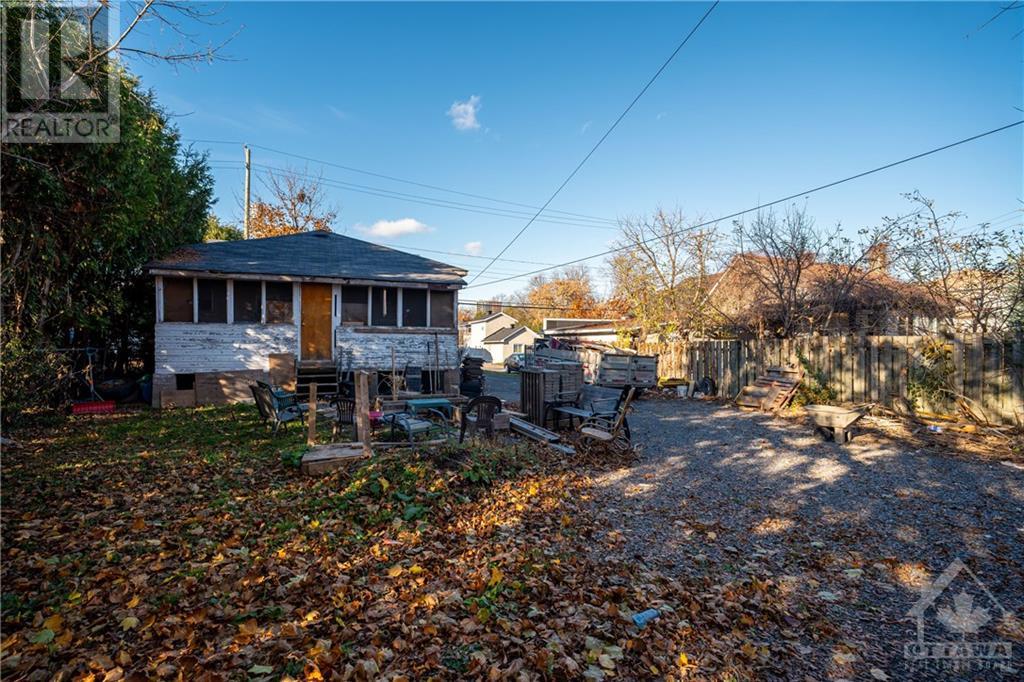2 Bedroom
1 Bathroom
Bungalow
Forced Air
$2,200 Monthly
Flooring: Hardwood, Flooring: Linoleum, Located in the thriving Carlington area, this charming 2-bedroom, 1-bathroom home offers both space and convenience on a generous 50’ x 99’ lot. Ideally situated close to shops, restaurants, parks, and excellent transportation links, this property puts everything you need within easy reach. Experience comfortable living in a vibrant neighbourhood that’s rapidly becoming one of the city’s most sought-after areas. Don’t miss your chance to call this home! Some photos are virtually staged., Deposit: 4400 (id:28469)
Property Details
|
MLS® Number
|
X10423125 |
|
Property Type
|
Single Family |
|
Neigbourhood
|
Carlington |
|
Community Name
|
5301 - Carlington |
|
AmenitiesNearBy
|
Public Transit, Park |
|
ParkingSpaceTotal
|
6 |
Building
|
BathroomTotal
|
1 |
|
BedroomsAboveGround
|
2 |
|
BedroomsTotal
|
2 |
|
Appliances
|
Water Heater, Dryer, Refrigerator, Stove, Washer |
|
ArchitecturalStyle
|
Bungalow |
|
BasementDevelopment
|
Unfinished |
|
BasementType
|
Full (unfinished) |
|
ConstructionStyleAttachment
|
Detached |
|
ExteriorFinish
|
Wood, Stucco |
|
HeatingFuel
|
Oil |
|
HeatingType
|
Forced Air |
|
StoriesTotal
|
1 |
|
Type
|
House |
|
UtilityWater
|
Municipal Water |
Land
|
Acreage
|
No |
|
LandAmenities
|
Public Transit, Park |
|
Sewer
|
Sanitary Sewer |
|
SizeDepth
|
99 Ft |
|
SizeFrontage
|
50 Ft |
|
SizeIrregular
|
50 X 99 Ft ; 0 |
|
SizeTotalText
|
50 X 99 Ft ; 0 |
|
ZoningDescription
|
R1pp - Residential |
Rooms
| Level |
Type |
Length |
Width |
Dimensions |
|
Main Level |
Kitchen |
7.11 m |
4.03 m |
7.11 m x 4.03 m |
|
Main Level |
Living Room |
4.62 m |
3.53 m |
4.62 m x 3.53 m |
|
Main Level |
Primary Bedroom |
3.37 m |
2.87 m |
3.37 m x 2.87 m |
|
Main Level |
Bedroom |
2.81 m |
2.76 m |
2.81 m x 2.76 m |
























