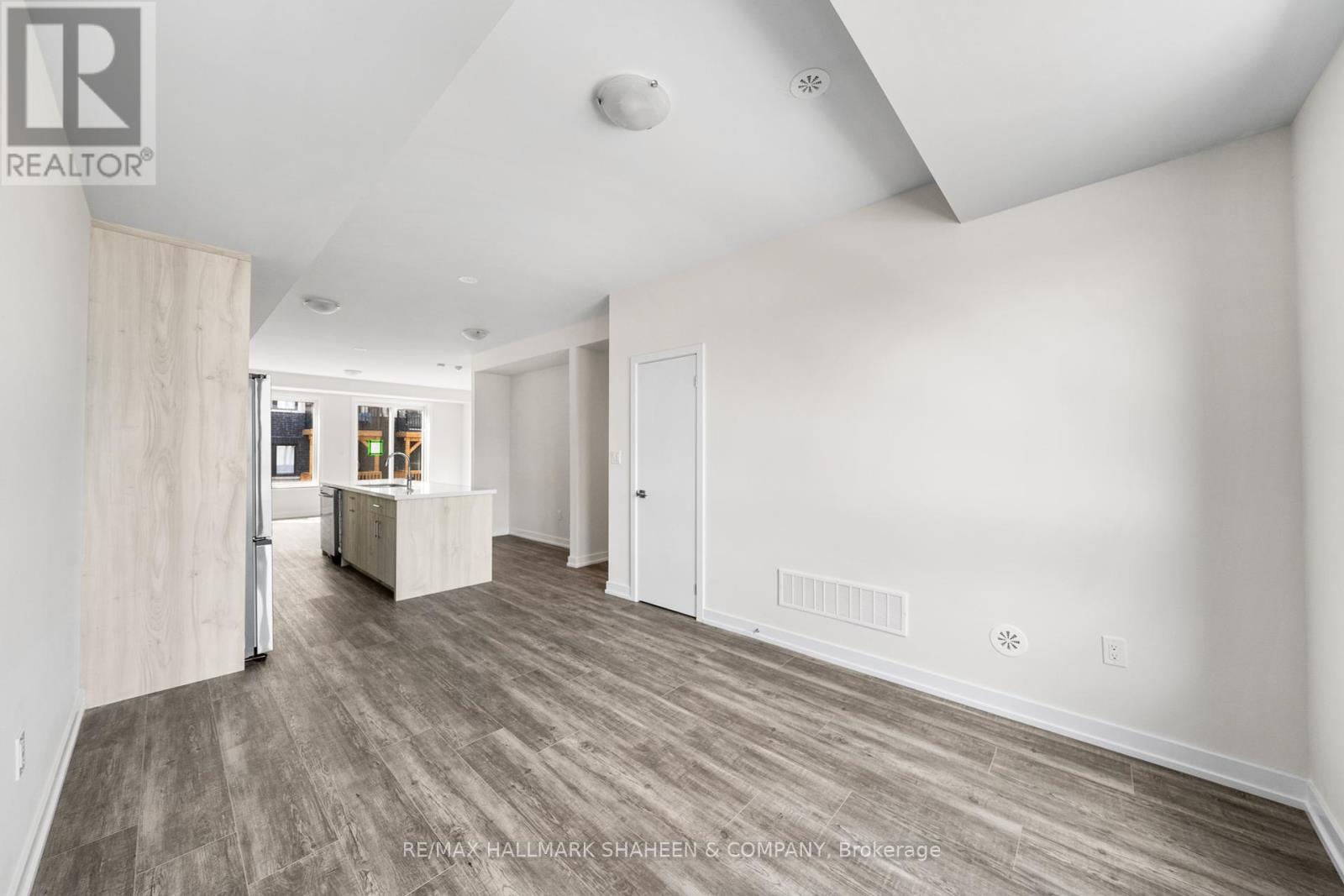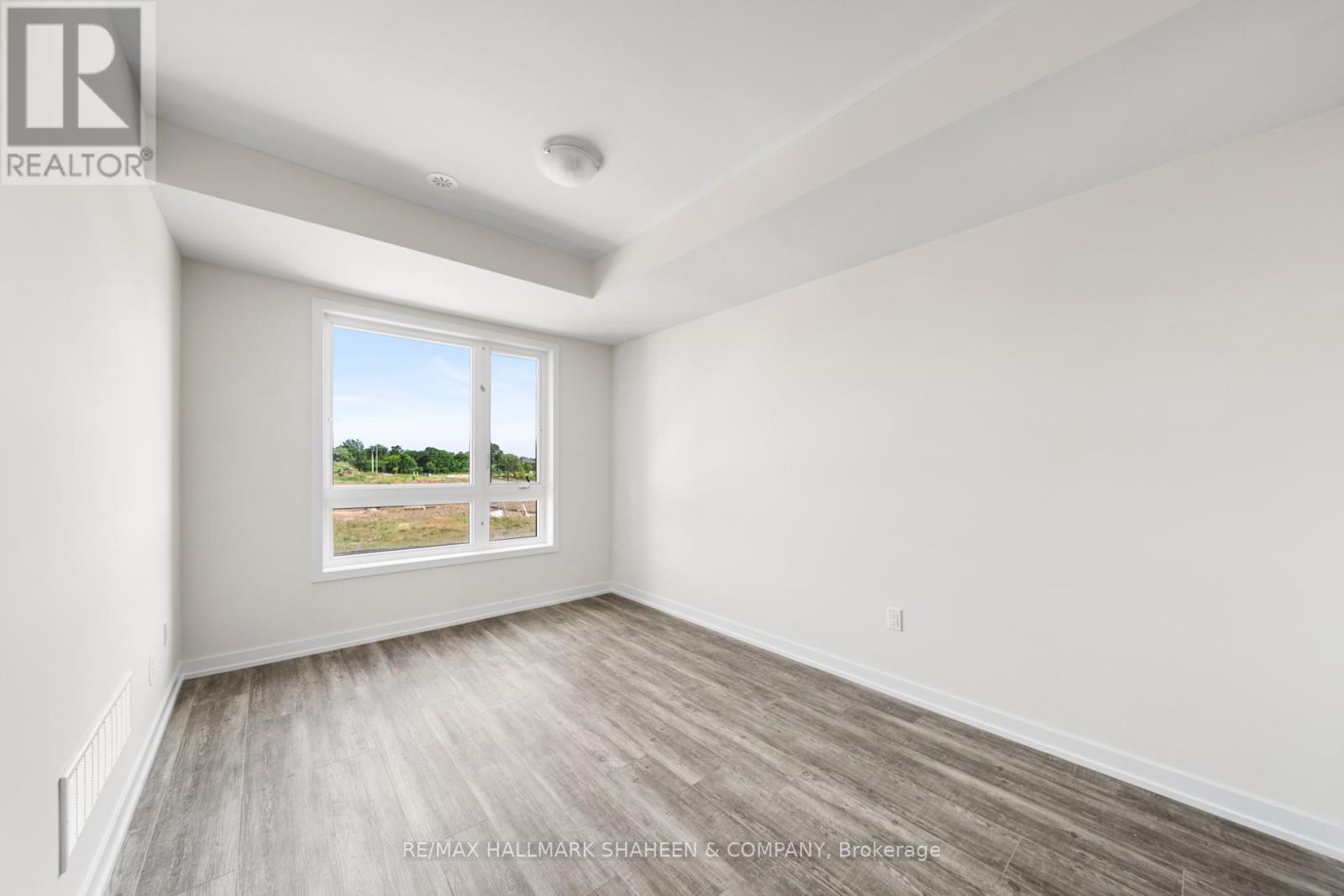3 Bedroom
3 Bathroom
Fireplace
Central Air Conditioning
Forced Air
$3,550 Monthly
It's not just a home; it's your personal haven, waiting for you in sought-after North Oakville. Here's an architecturally distinguished townhome built for today's families yet designed with tomorrow in mind. A place where all the comforts and conveniences of modern life intersect and a smartly contemporary residence dedicated to bringing a wealth of comforts home, is well and truly met. This brand-new, three-story townhome features three bedrooms and three bathrooms, with 9-foot high ceilings, an open-concept contemporary kitchen, a large island, and stainless steel Samsung appliances. Enjoy your morning coffee on the primary bedroom mini balcony or built-in breakfast bar. In a family-friendly neighbourhood, you're just minutes from schools, parks, trails, shopping, the Hospital and the Bronte Go Station. Plus, easy access to major highways makes commuting a breeze. (id:27910)
Property Details
|
MLS® Number
|
W8482912 |
|
Property Type
|
Single Family |
|
Community Name
|
Rural Oakville |
|
Amenities Near By
|
Hospital, Park, Public Transit, Schools |
|
Community Features
|
Community Centre |
|
Parking Space Total
|
1 |
Building
|
Bathroom Total
|
3 |
|
Bedrooms Above Ground
|
3 |
|
Bedrooms Total
|
3 |
|
Appliances
|
Dishwasher, Dryer, Garage Door Opener, Oven, Refrigerator, Stove, Washer |
|
Construction Style Attachment
|
Attached |
|
Cooling Type
|
Central Air Conditioning |
|
Exterior Finish
|
Concrete |
|
Fireplace Present
|
Yes |
|
Foundation Type
|
Poured Concrete |
|
Heating Fuel
|
Natural Gas |
|
Heating Type
|
Forced Air |
|
Stories Total
|
3 |
|
Type
|
Row / Townhouse |
|
Utility Water
|
Municipal Water |
Parking
Land
|
Acreage
|
No |
|
Land Amenities
|
Hospital, Park, Public Transit, Schools |
|
Sewer
|
Sanitary Sewer |
|
Size Irregular
|
18 X 80 Ft |
|
Size Total Text
|
18 X 80 Ft|under 1/2 Acre |
Rooms
| Level |
Type |
Length |
Width |
Dimensions |
|
Second Level |
Primary Bedroom |
3.5 m |
3.8 m |
3.5 m x 3.8 m |
|
Second Level |
Bedroom 2 |
2.6 m |
3.4 m |
2.6 m x 3.4 m |
|
Second Level |
Bedroom 3 |
2.5 m |
3.1 m |
2.5 m x 3.1 m |
|
Main Level |
Great Room |
5.3 m |
3.8 m |
5.3 m x 3.8 m |
|
Main Level |
Kitchen |
4.2 m |
4.3 m |
4.2 m x 4.3 m |
|
Main Level |
Dining Room |
3.1 m |
4.2 m |
3.1 m x 4.2 m |



































