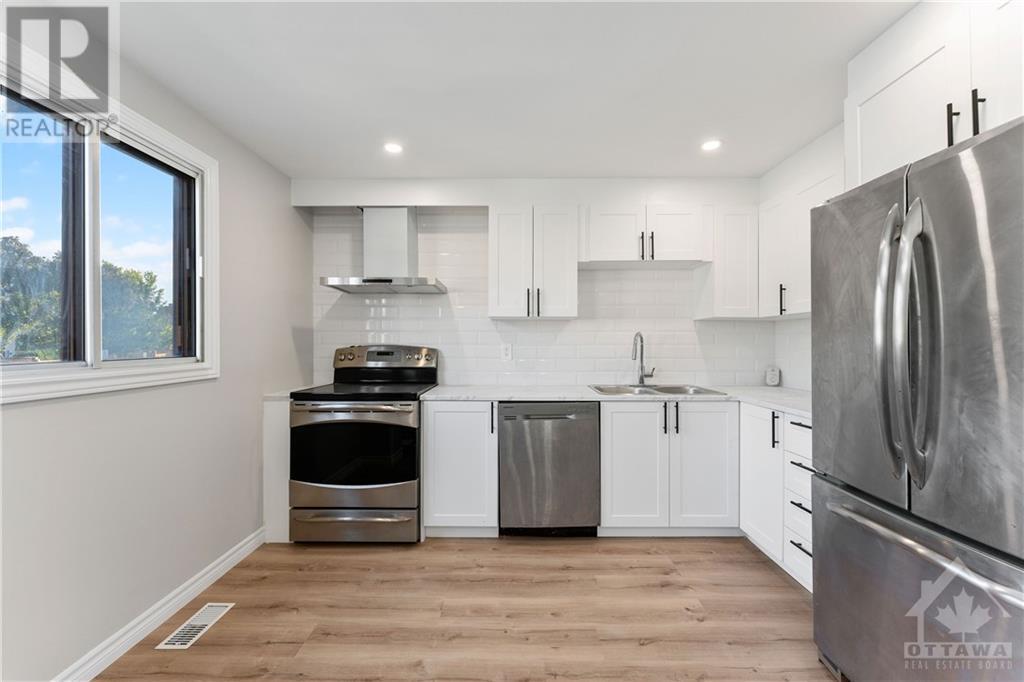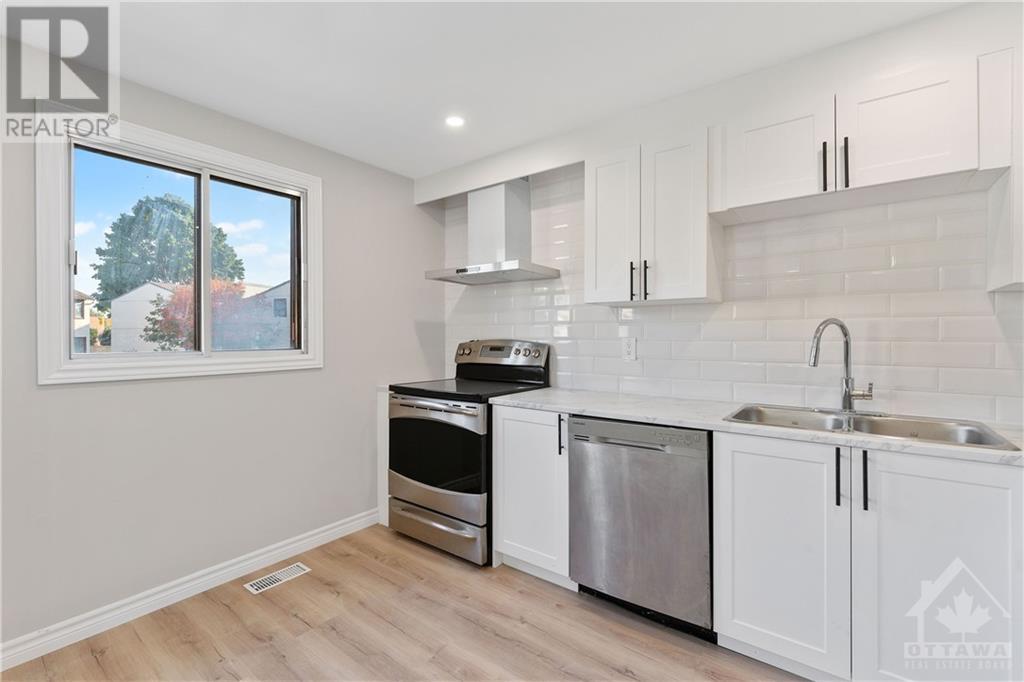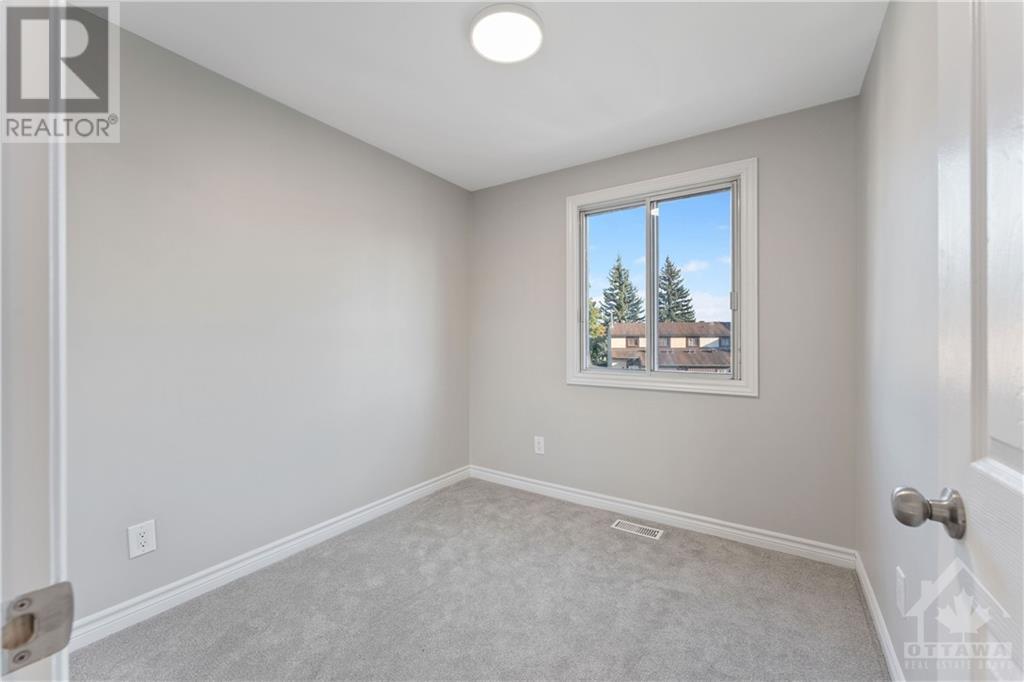1357 Bethamy Lane Ottawa, Ontario K1J 8P5
$439,900Maintenance, Property Management, Caretaker, Water, Insurance, Other, See Remarks
$429 Monthly
Maintenance, Property Management, Caretaker, Water, Insurance, Other, See Remarks
$429 MonthlyCorner end unit townhome for sale. This beautiful home is centrally located and is footsteps away from shopping, transit, parks, schools and much more. Inside features a renovated, freshly painted home which comes with a formal living rm with brand new laminate flrs, smooth ceilings and potlights throughout. There is a large eat in kitchen which has brand new cabinets and brand new counter tops, stainless steel appliances and contemporary backsplash. Second level features 3 spacious bedrms and 1.5 baths. The primary bedrm comes with its own private ensuite bath which was fully renovated. Basement is fully finished with a big rec rm and another brand new full bath. Backyard is fully fenced and awaits your personal touch. Book your showing today! (id:28469)
Property Details
| MLS® Number | 1413090 |
| Property Type | Single Family |
| Neigbourhood | Beacon Hill South |
| AmenitiesNearBy | Public Transit, Recreation Nearby, Shopping |
| CommunityFeatures | Pets Allowed |
| ParkingSpaceTotal | 1 |
Building
| BathroomTotal | 4 |
| BedroomsAboveGround | 3 |
| BedroomsTotal | 3 |
| Amenities | Laundry - In Suite |
| Appliances | Refrigerator, Dishwasher, Dryer, Hood Fan, Stove, Washer |
| BasementDevelopment | Finished |
| BasementType | Full (finished) |
| ConstructedDate | 1977 |
| CoolingType | Central Air Conditioning |
| ExteriorFinish | Siding |
| FlooringType | Wall-to-wall Carpet, Laminate, Tile |
| FoundationType | Poured Concrete |
| HalfBathTotal | 2 |
| HeatingFuel | Natural Gas |
| HeatingType | Forced Air |
| StoriesTotal | 2 |
| Type | Row / Townhouse |
| UtilityWater | Municipal Water |
Parking
| Surfaced |
Land
| Acreage | No |
| LandAmenities | Public Transit, Recreation Nearby, Shopping |
| Sewer | Municipal Sewage System |
| ZoningDescription | Residential |
Rooms
| Level | Type | Length | Width | Dimensions |
|---|---|---|---|---|
| Second Level | Primary Bedroom | 14'4" x 9'4" | ||
| Second Level | Full Bathroom | 8'7" x 4'4" | ||
| Second Level | Bedroom | 7'9" x 7'10" | ||
| Second Level | Bedroom | 10'9" x 9'9" | ||
| Second Level | 3pc Ensuite Bath | 3'11" x 4'4" | ||
| Lower Level | Recreation Room | 9'3" x 16'3" | ||
| Lower Level | Full Bathroom | 7'7" x 5'4" | ||
| Main Level | Foyer | Measurements not available | ||
| Main Level | Partial Bathroom | Measurements not available | ||
| Main Level | Living Room | 16'3" x 9'3" | ||
| Main Level | Dining Room | 10'9" x 8'3" | ||
| Main Level | Kitchen | 10'9" x 8'1" |























