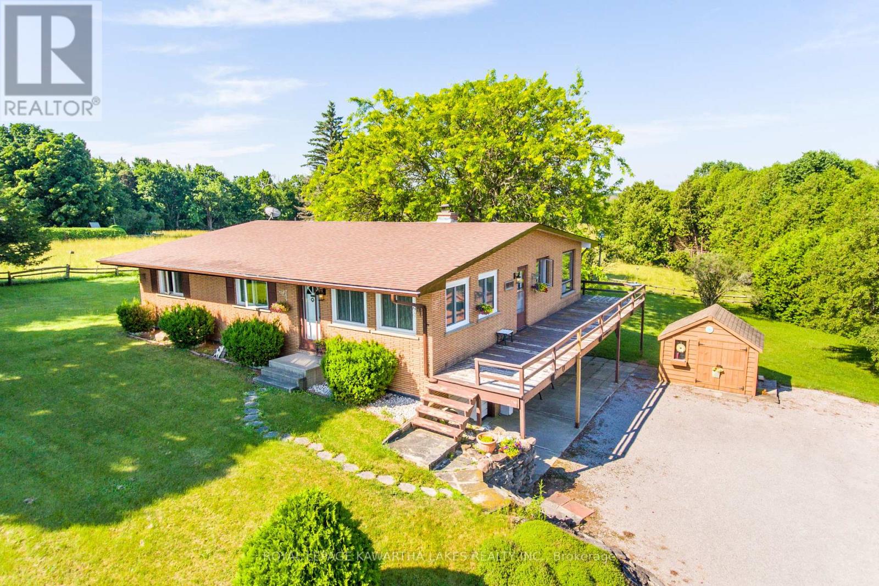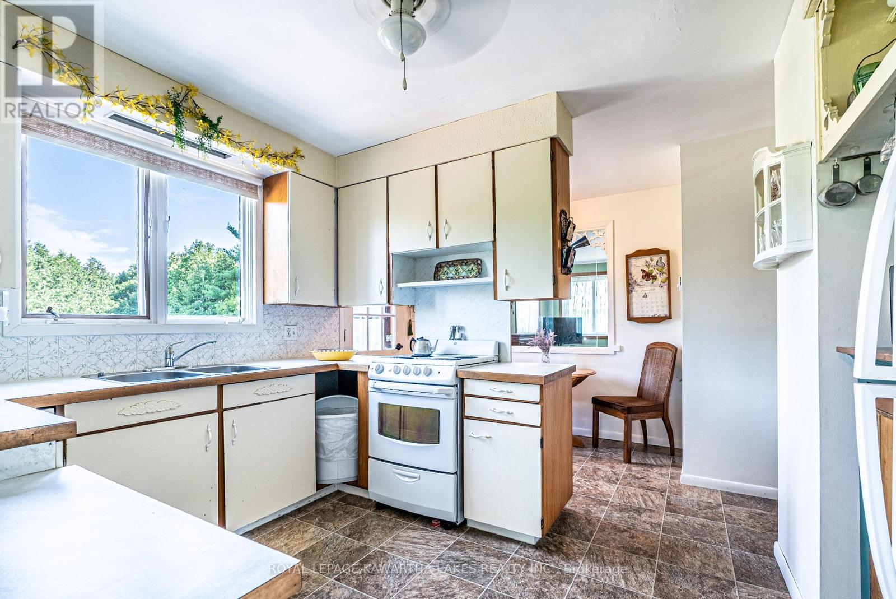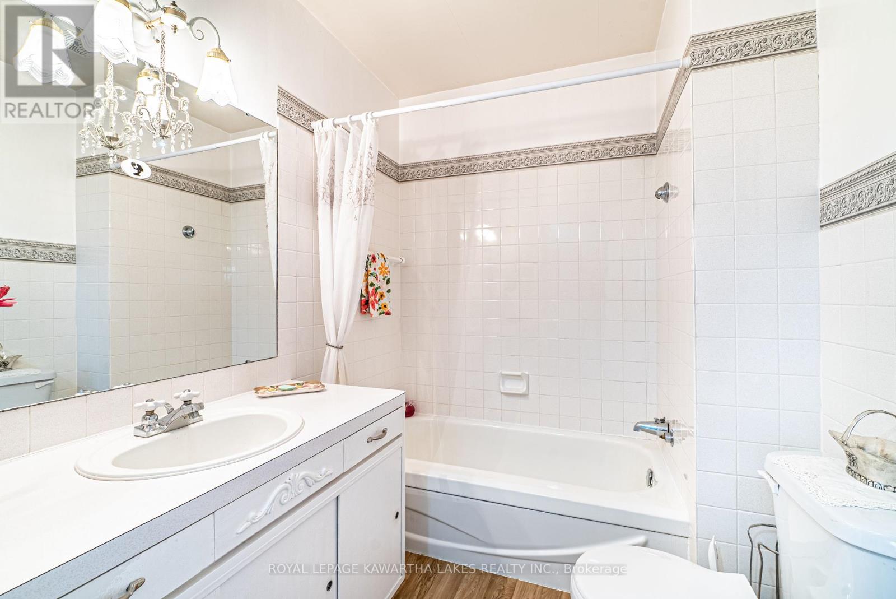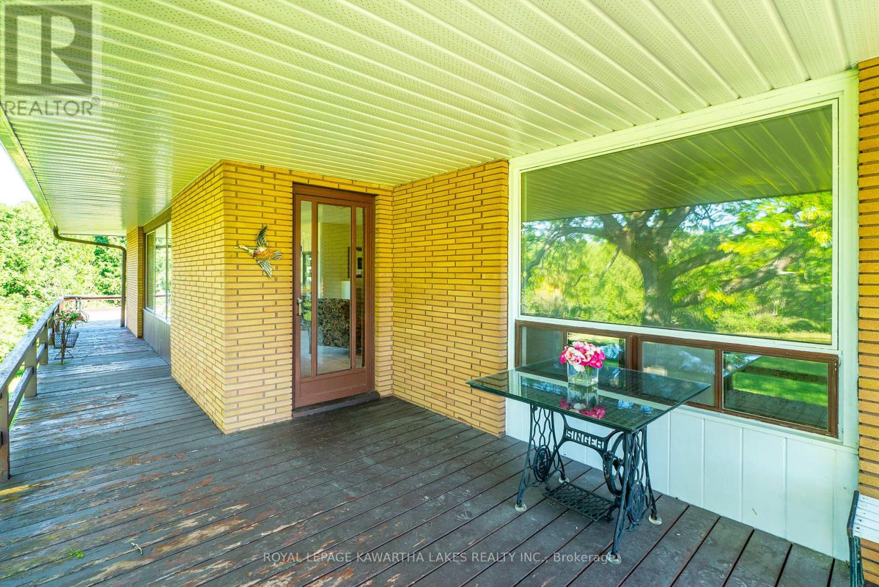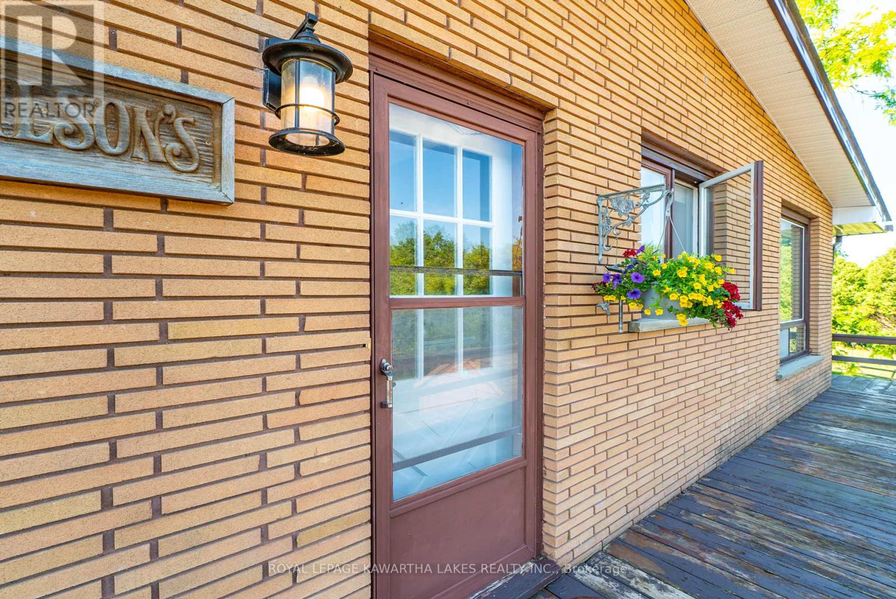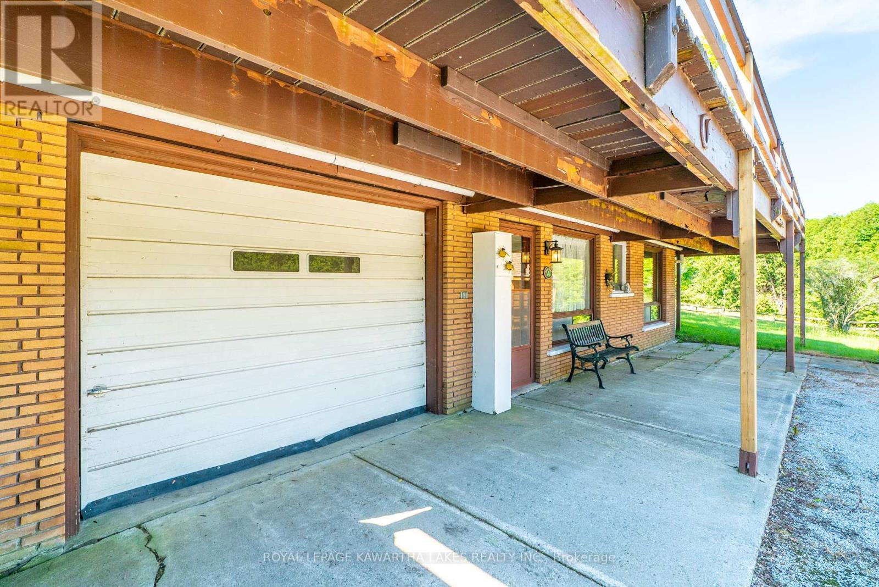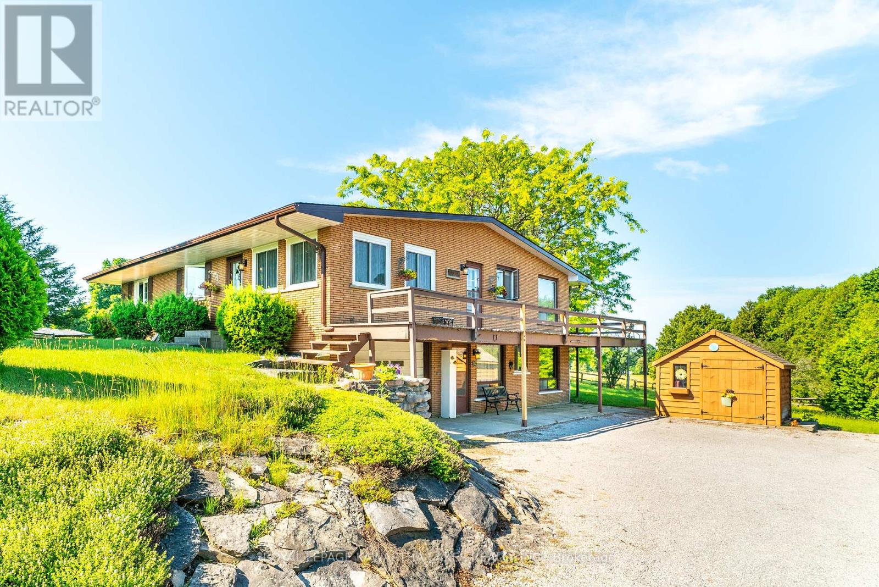3 Bedroom
3 Bathroom
Raised Bungalow
Fireplace
Baseboard Heaters
$759,900
This warm & welcoming 3 bedroom 2.5 bath raised bungalow offers the tranquility of country living, perfectly situated backing onto farmers fields. An eat-in kitchen features a convenient walk-out to the deck, perfect for outdoor dining & entertaining. Bright dining room & large living room has a walk-out to the deck & family room includes a walk-out to the yard. Primary bedroom has a private 2 pc ensuite for added convenience. 2 well-sized bedrooms perfect for family or guests & 4 pc bath serves the main level. Lower level has an L-shaped rec room that can be used for various activities, from a game room to a home gym. Laundry room is spacious & functional for household chores with walkout to yard. A 2 pc bath & ample storage space for all your needs. Built-in single car garage. Radiant heating in the ceiling on main floor. Within walking distance to a public beach access. A home that truly feels like home! (id:27910)
Property Details
|
MLS® Number
|
X8475990 |
|
Property Type
|
Single Family |
|
Community Name
|
Rural Fenelon |
|
Community Features
|
School Bus |
|
Features
|
Sloping |
|
Parking Space Total
|
5 |
|
Structure
|
Porch, Deck |
Building
|
Bathroom Total
|
3 |
|
Bedrooms Above Ground
|
3 |
|
Bedrooms Total
|
3 |
|
Architectural Style
|
Raised Bungalow |
|
Basement Type
|
Full |
|
Construction Style Attachment
|
Detached |
|
Exterior Finish
|
Brick |
|
Fireplace Present
|
Yes |
|
Foundation Type
|
Concrete |
|
Heating Fuel
|
Electric |
|
Heating Type
|
Baseboard Heaters |
|
Stories Total
|
1 |
|
Type
|
House |
Parking
Land
|
Acreage
|
No |
|
Sewer
|
Septic System |
|
Size Irregular
|
150 X 174 Ft |
|
Size Total Text
|
150 X 174 Ft|1/2 - 1.99 Acres |
Rooms
| Level |
Type |
Length |
Width |
Dimensions |
|
Lower Level |
Recreational, Games Room |
7.06 m |
10.27 m |
7.06 m x 10.27 m |
|
Lower Level |
Other |
4.7 m |
8.7 m |
4.7 m x 8.7 m |
|
Lower Level |
Bathroom |
3.3 m |
3.55 m |
3.3 m x 3.55 m |
|
Lower Level |
Laundry Room |
4.93 m |
3.34 m |
4.93 m x 3.34 m |
|
Main Level |
Kitchen |
3.68 m |
4.52 m |
3.68 m x 4.52 m |
|
Main Level |
Dining Room |
3.9 m |
2.8 m |
3.9 m x 2.8 m |
|
Main Level |
Living Room |
4.5 m |
7.5 m |
4.5 m x 7.5 m |
|
Main Level |
Family Room |
4.1 m |
5 m |
4.1 m x 5 m |
|
Main Level |
Primary Bedroom |
4.7 m |
3.8 m |
4.7 m x 3.8 m |
|
Main Level |
Bathroom |
2.3 m |
1.8 m |
2.3 m x 1.8 m |
|
Main Level |
Bedroom 2 |
3.8 m |
3.5 m |
3.8 m x 3.5 m |
|
Main Level |
Bedroom 3 |
3.6 m |
3.3 m |
3.6 m x 3.3 m |

