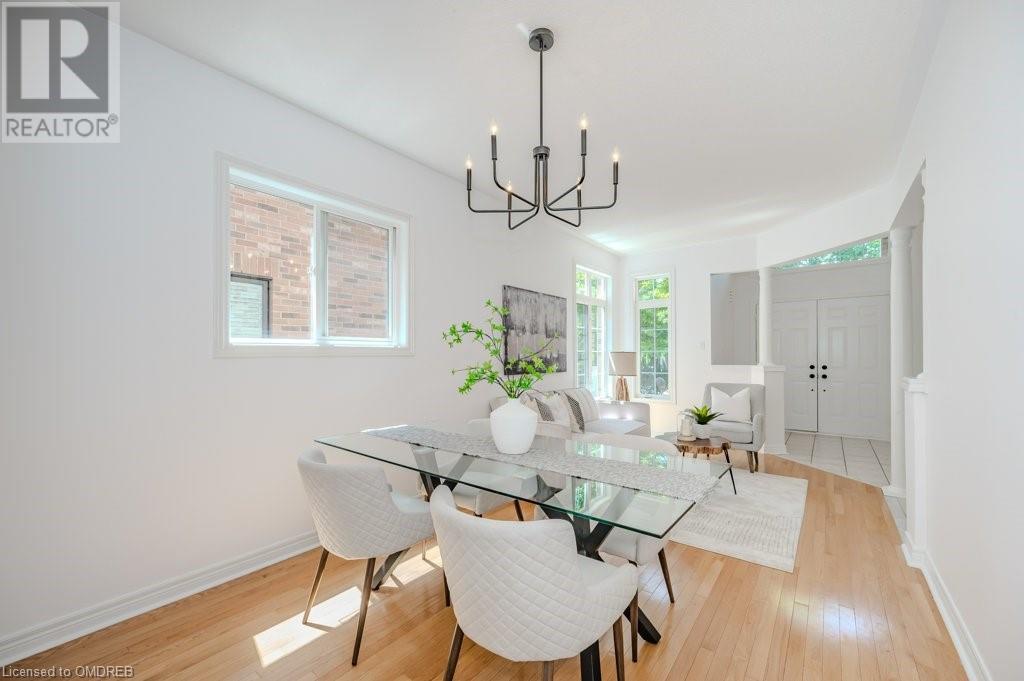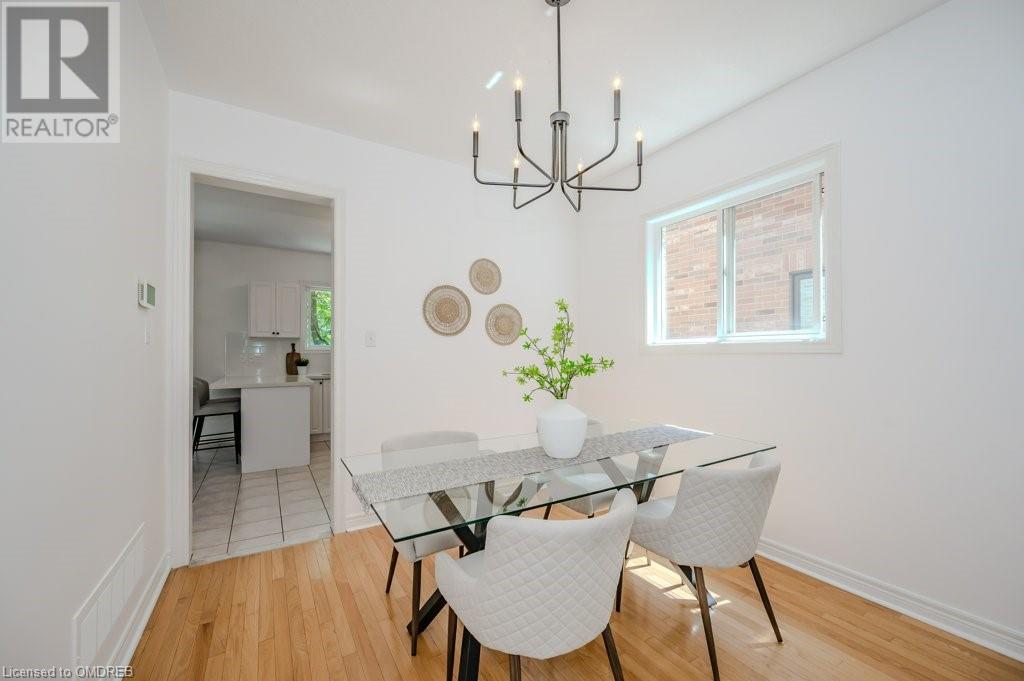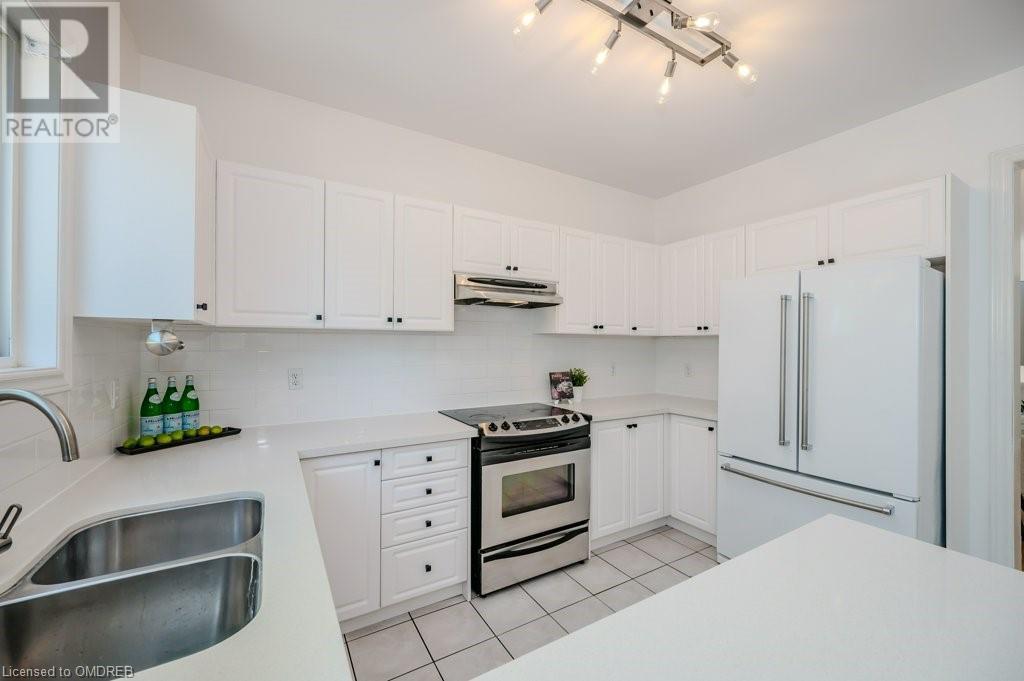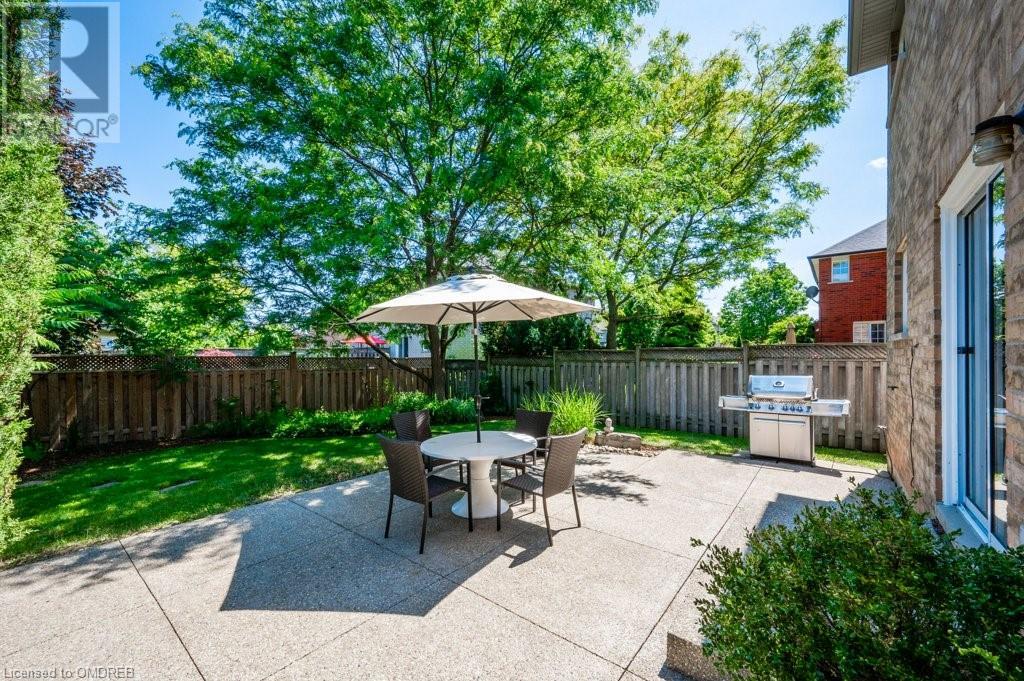4 Bedroom
4 Bathroom
2489 sqft
2 Level
Fireplace
Central Air Conditioning
Forced Air
$1,648,000
Welcome to the highly desirable West Oak Trails neighbourhood, conveniently close to parks, trails, schools, community centre, shopping, restaurants, major highways, and all amenities! This exceptionally well-maintained four bedroom executive home offers an abundance of space perfect for a growing family. The main level features hardwood flooring, open concept living and dining rooms, a cozy family room with gas fireplace, home office, and a convenient laundry room with inside access to the garage. The updated kitchen includes white cabinetry, quartz countertops, a subway tile backsplash, breakfast bar, pantry, and a spacious dining area with a walk-out to the patio. Upstairs, you’ll find a large primary bedroom with an oversized walk-in closet and a spa-inspired four-piece ensuite with a quartz countertop and a soaker bathtub. Completing the upper level are a generous second bedroom with a three-piece ensuite, two additional bedrooms, and a four-piece main bathroom with a quartz countertop. Relax and unwind in the private, treed back yard, perfect for al fresco dining and entertaining on the large exposed aggregate patio. Additional highlights include beautifully landscaped gardens, newer side and back fences and gate (2021/2022), furnace (2017), shingles (2015), double entrance doors, and more! Within walking distance of West Oak Public School and offering nearly 2,500 square feet of living space, this attractive residence is a must see! (id:27910)
Property Details
|
MLS® Number
|
40589228 |
|
Property Type
|
Single Family |
|
Amenities Near By
|
Golf Nearby, Hospital, Park, Place Of Worship, Playground, Public Transit, Schools, Shopping |
|
Community Features
|
Community Centre |
|
Equipment Type
|
None |
|
Features
|
Conservation/green Belt, Paved Driveway, Automatic Garage Door Opener |
|
Parking Space Total
|
4 |
|
Rental Equipment Type
|
None |
|
Structure
|
Porch |
Building
|
Bathroom Total
|
4 |
|
Bedrooms Above Ground
|
4 |
|
Bedrooms Total
|
4 |
|
Appliances
|
Central Vacuum, Dishwasher, Dryer, Refrigerator, Stove, Washer, Hood Fan, Window Coverings, Garage Door Opener |
|
Architectural Style
|
2 Level |
|
Basement Development
|
Unfinished |
|
Basement Type
|
Full (unfinished) |
|
Constructed Date
|
2000 |
|
Construction Style Attachment
|
Detached |
|
Cooling Type
|
Central Air Conditioning |
|
Exterior Finish
|
Brick |
|
Fireplace Present
|
Yes |
|
Fireplace Total
|
1 |
|
Foundation Type
|
Poured Concrete |
|
Half Bath Total
|
1 |
|
Heating Fuel
|
Natural Gas |
|
Heating Type
|
Forced Air |
|
Stories Total
|
2 |
|
Size Interior
|
2489 Sqft |
|
Type
|
House |
|
Utility Water
|
Municipal Water |
Parking
Land
|
Access Type
|
Highway Nearby |
|
Acreage
|
No |
|
Fence Type
|
Fence |
|
Land Amenities
|
Golf Nearby, Hospital, Park, Place Of Worship, Playground, Public Transit, Schools, Shopping |
|
Sewer
|
Municipal Sewage System |
|
Size Depth
|
112 Ft |
|
Size Frontage
|
40 Ft |
|
Size Total Text
|
Under 1/2 Acre |
|
Zoning Description
|
Rl8 |
Rooms
| Level |
Type |
Length |
Width |
Dimensions |
|
Second Level |
4pc Bathroom |
|
|
8'5'' x 8'8'' |
|
Second Level |
Bedroom |
|
|
13'7'' x 10'1'' |
|
Second Level |
Bedroom |
|
|
12'0'' x 9'10'' |
|
Second Level |
3pc Bathroom |
|
|
5'9'' x 9'3'' |
|
Second Level |
Bedroom |
|
|
13'11'' x 15'1'' |
|
Second Level |
Full Bathroom |
|
|
11'1'' x 10'5'' |
|
Second Level |
Primary Bedroom |
|
|
11'5'' x 18'11'' |
|
Main Level |
Laundry Room |
|
|
7'9'' x 6'11'' |
|
Main Level |
2pc Bathroom |
|
|
4'4'' x 4'11'' |
|
Main Level |
Office |
|
|
8'0'' x 9'9'' |
|
Main Level |
Family Room |
|
|
16'1'' x 10'1'' |
|
Main Level |
Breakfast |
|
|
10'9'' x 9'10'' |
|
Main Level |
Kitchen |
|
|
12'2'' x 9'10'' |
|
Main Level |
Dining Room |
|
|
8'1'' x 9'11'' |
|
Main Level |
Living Room |
|
|
11'11'' x 9'10'' |














































